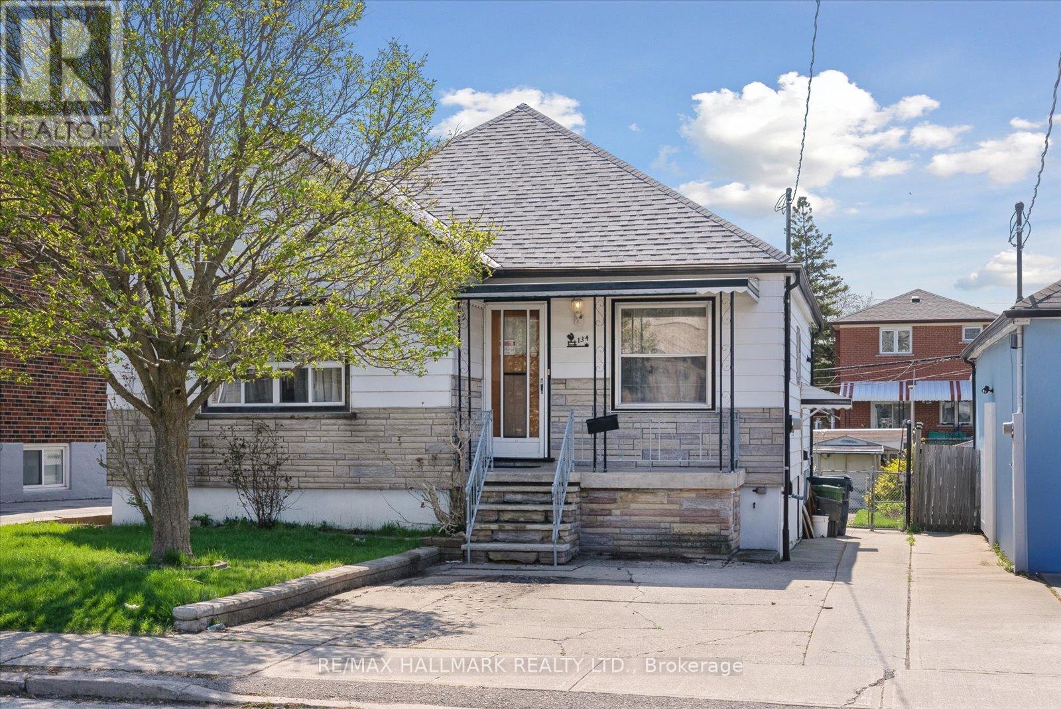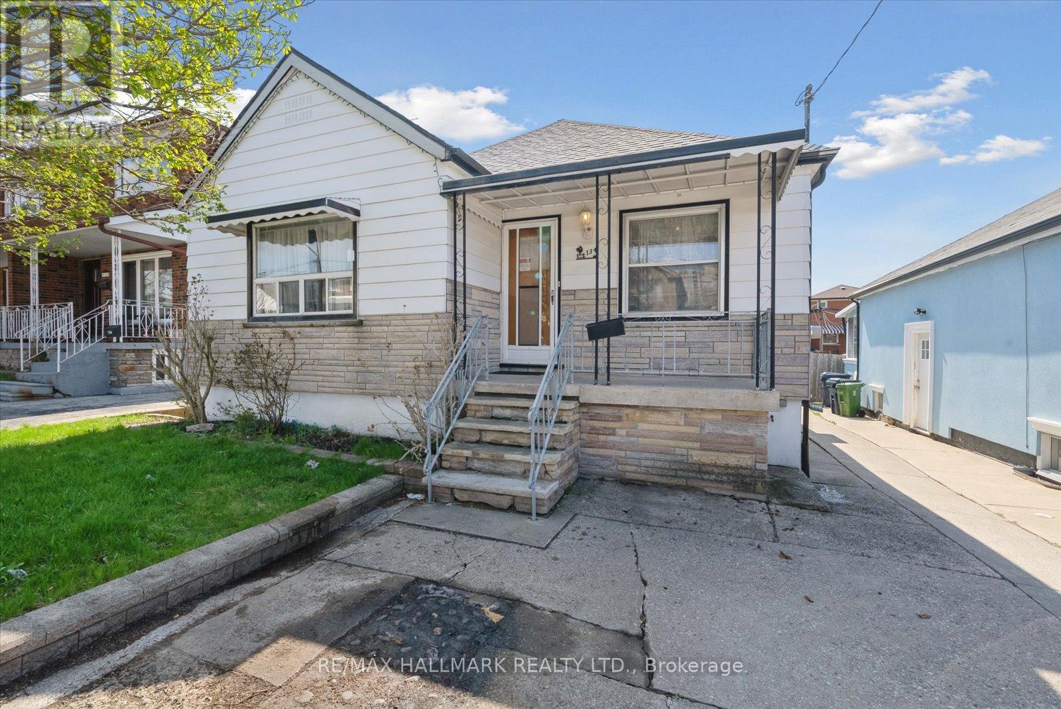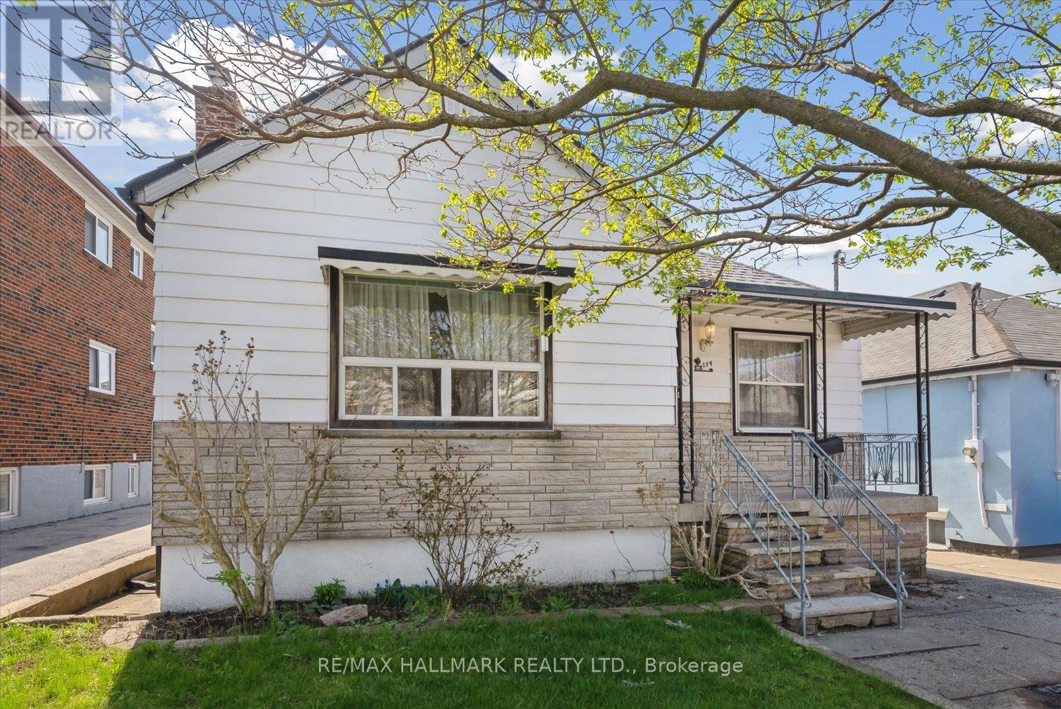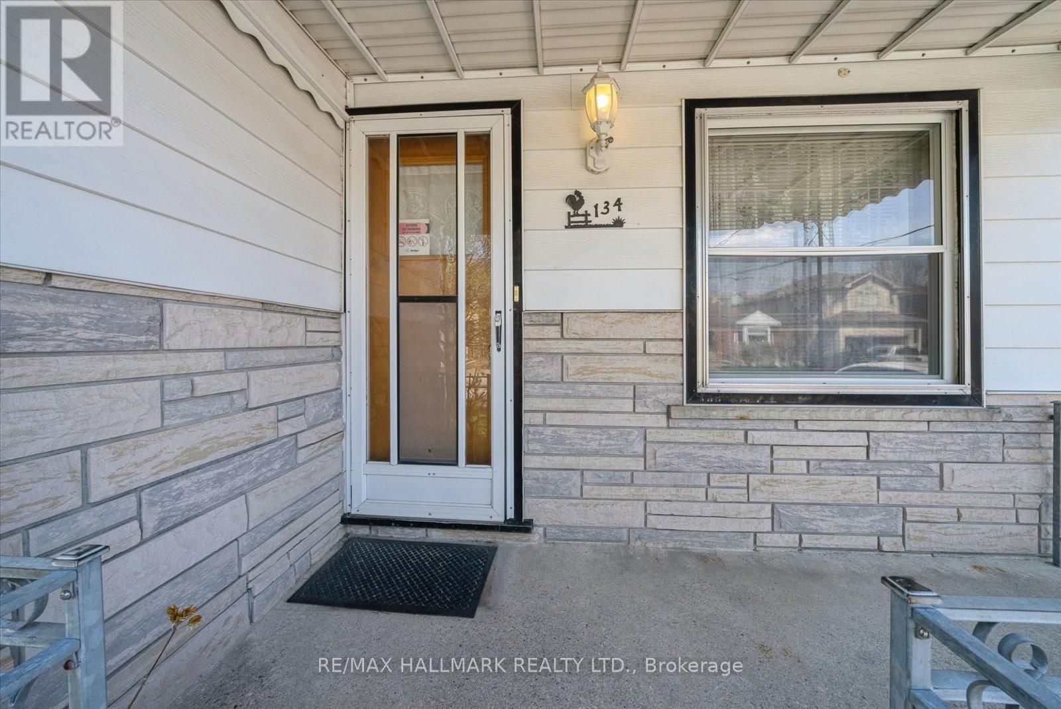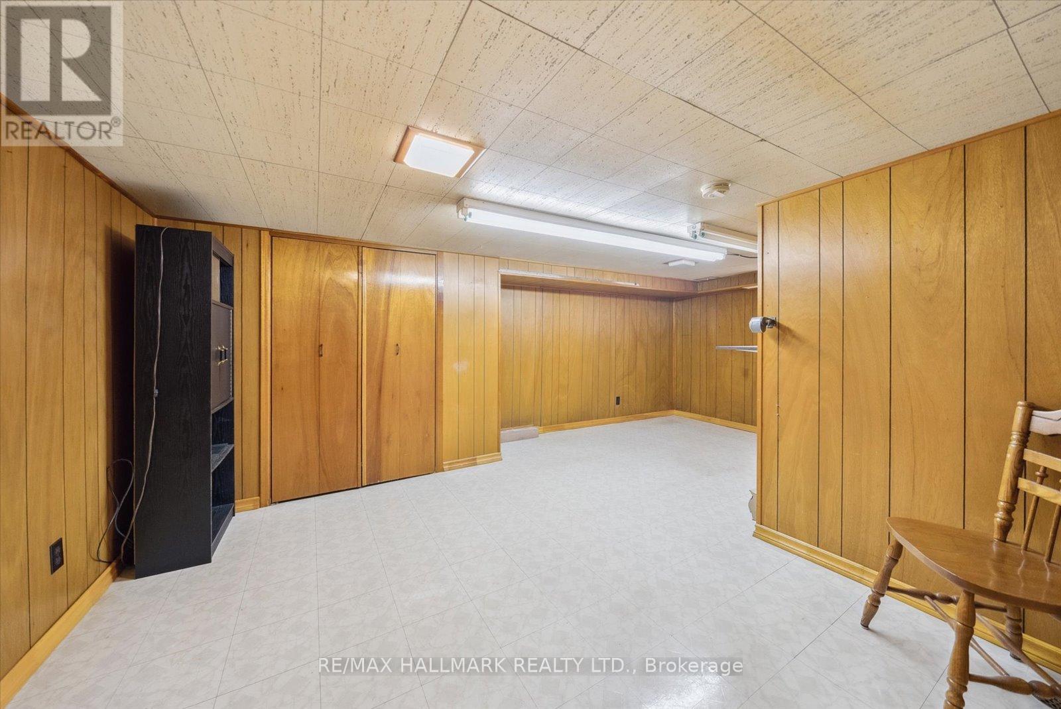4 Bedroom
2 Bathroom
700 - 1100 sqft
Bungalow
Radiant Heat
$759,000
Calling all first-time buyers! Enjoy this detached bungalow situated on a generous 37.5 x 104-foot lot with a private drive. The interior features three bedrooms, hardwood floors throughout the main level, an updated four-piece bath, extra storage in the attic above, a family-sized eat-in kitchen with oak cabinetry and a walkout to a rear deck with sunny western exposure. The fully finished basement offers a separate side entrance to an additional bedroom, a four-piece bath, a spacious rec room, a workshop area, and a cold room with ample storage. Conveniently located close to schools, shopping, the GO Train, and within walking distance to the TTC. Don't miss your chance to own this cozy bungalow - an incredible value in todays market! (id:50787)
Property Details
|
MLS® Number
|
E12131041 |
|
Property Type
|
Single Family |
|
Community Name
|
Kennedy Park |
|
Parking Space Total
|
2 |
Building
|
Bathroom Total
|
2 |
|
Bedrooms Above Ground
|
3 |
|
Bedrooms Below Ground
|
1 |
|
Bedrooms Total
|
4 |
|
Appliances
|
Water Heater - Tankless, Dishwasher, Dryer, Hood Fan, Stove, Washer, Window Coverings, Refrigerator |
|
Architectural Style
|
Bungalow |
|
Basement Development
|
Finished |
|
Basement Features
|
Separate Entrance |
|
Basement Type
|
N/a (finished) |
|
Construction Style Attachment
|
Detached |
|
Exterior Finish
|
Aluminum Siding, Stone |
|
Flooring Type
|
Hardwood, Vinyl |
|
Foundation Type
|
Poured Concrete |
|
Heating Fuel
|
Natural Gas |
|
Heating Type
|
Radiant Heat |
|
Stories Total
|
1 |
|
Size Interior
|
700 - 1100 Sqft |
|
Type
|
House |
|
Utility Water
|
Municipal Water |
Parking
Land
|
Acreage
|
No |
|
Sewer
|
Sanitary Sewer |
|
Size Depth
|
104 Ft |
|
Size Frontage
|
37 Ft ,6 In |
|
Size Irregular
|
37.5 X 104 Ft |
|
Size Total Text
|
37.5 X 104 Ft |
|
Zoning Description
|
Residential |
Rooms
| Level |
Type |
Length |
Width |
Dimensions |
|
Lower Level |
Recreational, Games Room |
2.38 m |
4.61 m |
2.38 m x 4.61 m |
|
Lower Level |
Bedroom 4 |
5.2 m |
4.02 m |
5.2 m x 4.02 m |
|
Lower Level |
Utility Room |
3.02 m |
8.11 m |
3.02 m x 8.11 m |
|
Lower Level |
Cold Room |
1.46 m |
4.15 m |
1.46 m x 4.15 m |
|
Main Level |
Living Room |
4.39 m |
4.3 m |
4.39 m x 4.3 m |
|
Main Level |
Kitchen |
3.14 m |
3.99 m |
3.14 m x 3.99 m |
|
Main Level |
Primary Bedroom |
3.96 m |
3.08 m |
3.96 m x 3.08 m |
|
Main Level |
Bedroom 2 |
2.9 m |
4.42 m |
2.9 m x 4.42 m |
|
Main Level |
Bedroom 3 |
3.54 m |
2.74 m |
3.54 m x 2.74 m |
https://www.realtor.ca/real-estate/28275039/134-magnolia-avenue-toronto-kennedy-park-kennedy-park

