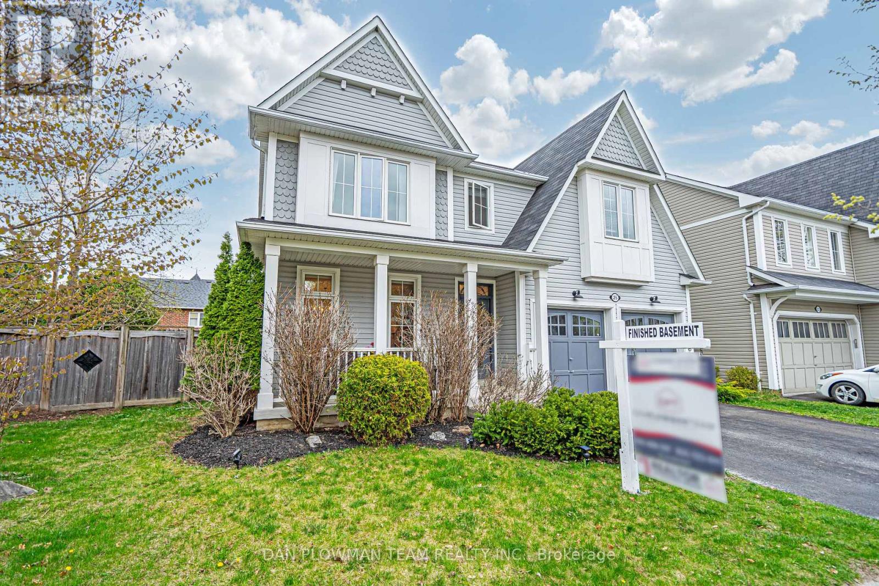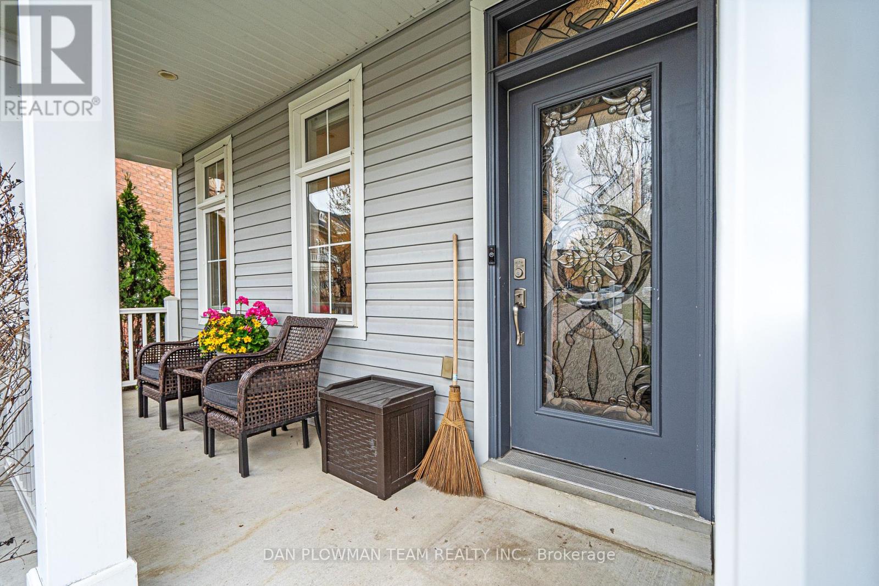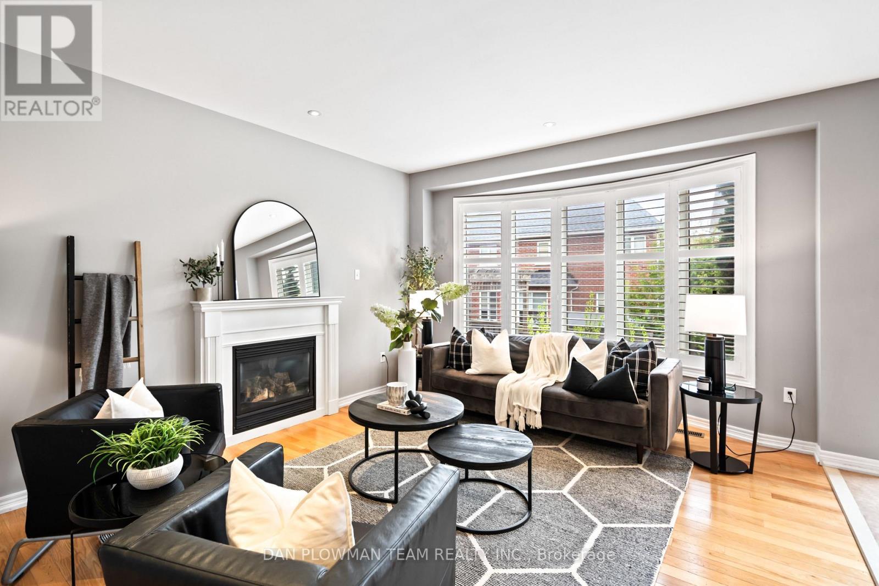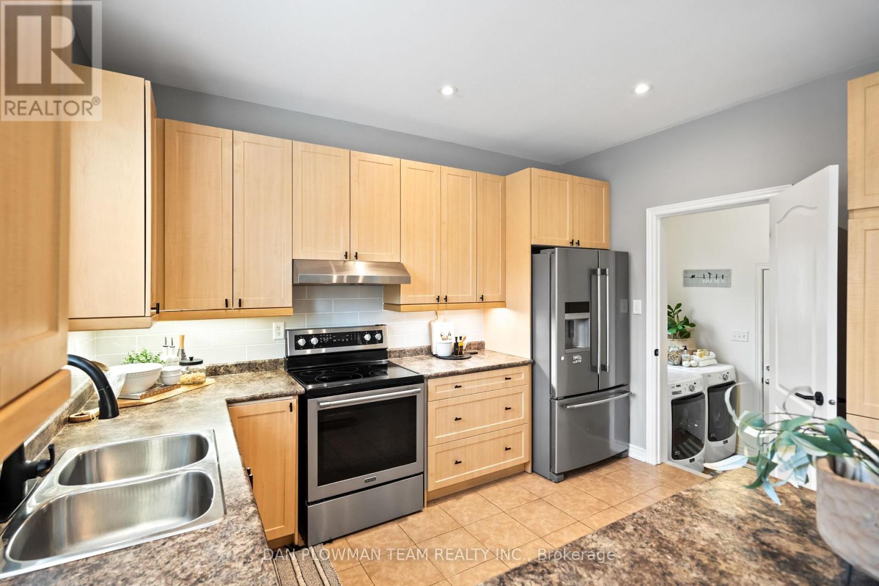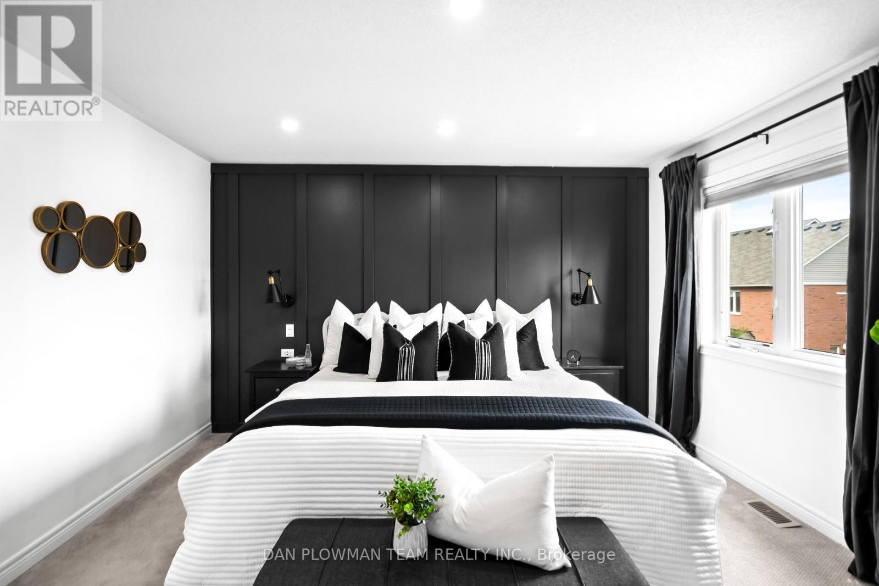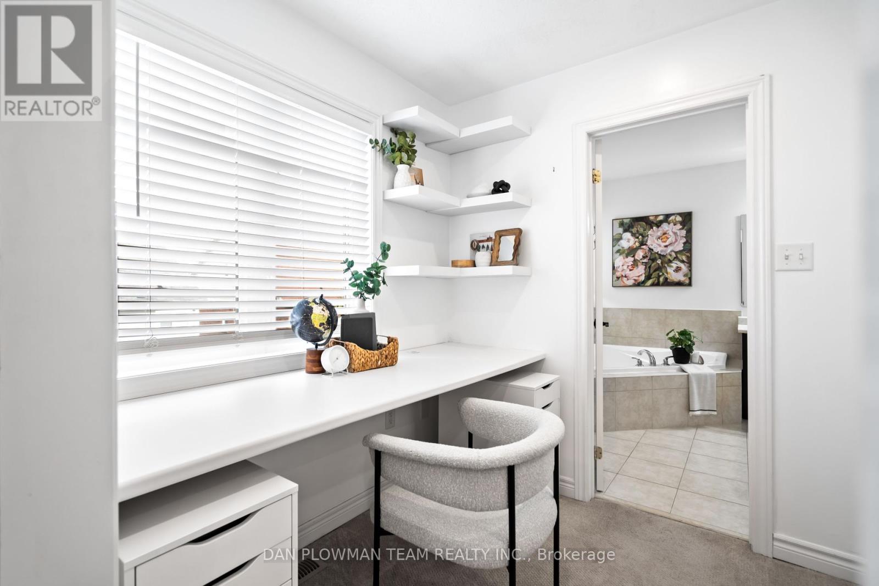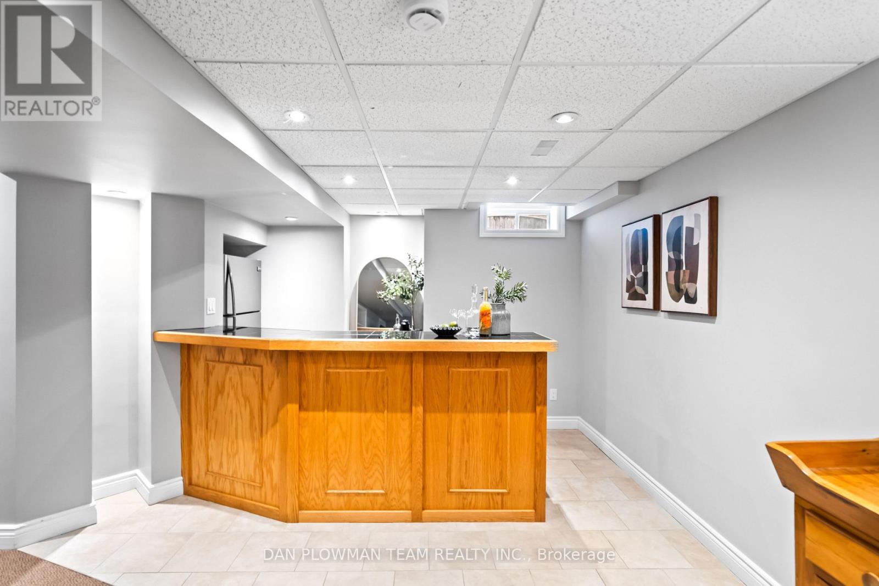25 Strandmore Circle Whitby (Brooklin), Ontario L1M 0C1
$1,249,888
Offers Welcome Anytime! Brooklin Beauty! Meticulously Maintained 2-Storey Detached Home In A Desirable Whitby Community. Freshly Painted With Thoughtful Upgrades Throughout. Features 4 Generous Bedrooms & 4 Well-Appointed Washrooms. Upgraded Kitchen Boasts Stainless Steel Appliances & Ample Storage. Separate Family Room With Gas Fireplace Opens To A Bright Breakfast Area. Primary Bedroom Retreat With Electric Fireplace, Dressing Area, Luxurious 5-Piece Ensuite & Large Walk-In Closet. Upper Level Offers A Charming Loft, Perfect For A Reading Nook Or Home Office. Fully Finished Basement Includes A Huge Recreation Room, Stylish Wet Bar & Dedicated Gym Area. Private Backyard Oasis With A Stunning Multi-Level Deck, Direct Gas BBQ Hookup & Gas Fire Pit. Convenient Main Floor Laundry & Attached 2-Car Garage. A Well-Loved Home Offering Modern Living & An Exceptional Outdoor Space In Brooklin. (id:50787)
Open House
This property has open houses!
2:00 pm
Ends at:4:00 pm
2:00 pm
Ends at:4:00 pm
Property Details
| MLS® Number | E12130841 |
| Property Type | Single Family |
| Community Name | Brooklin |
| Features | Irregular Lot Size |
| Parking Space Total | 5 |
| Structure | Deck, Patio(s) |
Building
| Bathroom Total | 4 |
| Bedrooms Above Ground | 4 |
| Bedrooms Total | 4 |
| Age | 6 To 15 Years |
| Amenities | Fireplace(s) |
| Appliances | Garage Door Opener Remote(s), All, Window Coverings |
| Basement Development | Finished |
| Basement Type | N/a (finished) |
| Construction Style Attachment | Detached |
| Cooling Type | Central Air Conditioning |
| Exterior Finish | Vinyl Siding |
| Fireplace Present | Yes |
| Fireplace Total | 2 |
| Flooring Type | Hardwood, Tile, Carpeted |
| Foundation Type | Concrete |
| Half Bath Total | 1 |
| Heating Fuel | Natural Gas |
| Heating Type | Forced Air |
| Stories Total | 2 |
| Size Interior | 2000 - 2500 Sqft |
| Type | House |
| Utility Water | Municipal Water |
Parking
| Attached Garage | |
| Garage |
Land
| Acreage | No |
| Sewer | Sanitary Sewer |
| Size Depth | 88 Ft ,9 In |
| Size Frontage | 45 Ft ,10 In |
| Size Irregular | 45.9 X 88.8 Ft |
| Size Total Text | 45.9 X 88.8 Ft |
| Zoning Description | R3 |
Rooms
| Level | Type | Length | Width | Dimensions |
|---|---|---|---|---|
| Lower Level | Exercise Room | 3.46 m | 3.18 m | 3.46 m x 3.18 m |
| Lower Level | Recreational, Games Room | 10.27 m | 3.93 m | 10.27 m x 3.93 m |
| Main Level | Living Room | 6.17 m | 3.83 m | 6.17 m x 3.83 m |
| Main Level | Dining Room | 6.17 m | 3.83 m | 6.17 m x 3.83 m |
| Main Level | Family Room | 4.99 m | 3.91 m | 4.99 m x 3.91 m |
| Main Level | Eating Area | 3.56 m | 2.95 m | 3.56 m x 2.95 m |
| Main Level | Kitchen | 3.78 m | 3.28 m | 3.78 m x 3.28 m |
| Upper Level | Primary Bedroom | 4.86 m | 4.05 m | 4.86 m x 4.05 m |
| Upper Level | Bedroom 2 | 3.77 m | 3.61 m | 3.77 m x 3.61 m |
| Upper Level | Bedroom 3 | 4.49 m | 3.33 m | 4.49 m x 3.33 m |
| Upper Level | Bedroom 4 | 4.74 m | 3.64 m | 4.74 m x 3.64 m |
https://www.realtor.ca/real-estate/28274481/25-strandmore-circle-whitby-brooklin-brooklin



