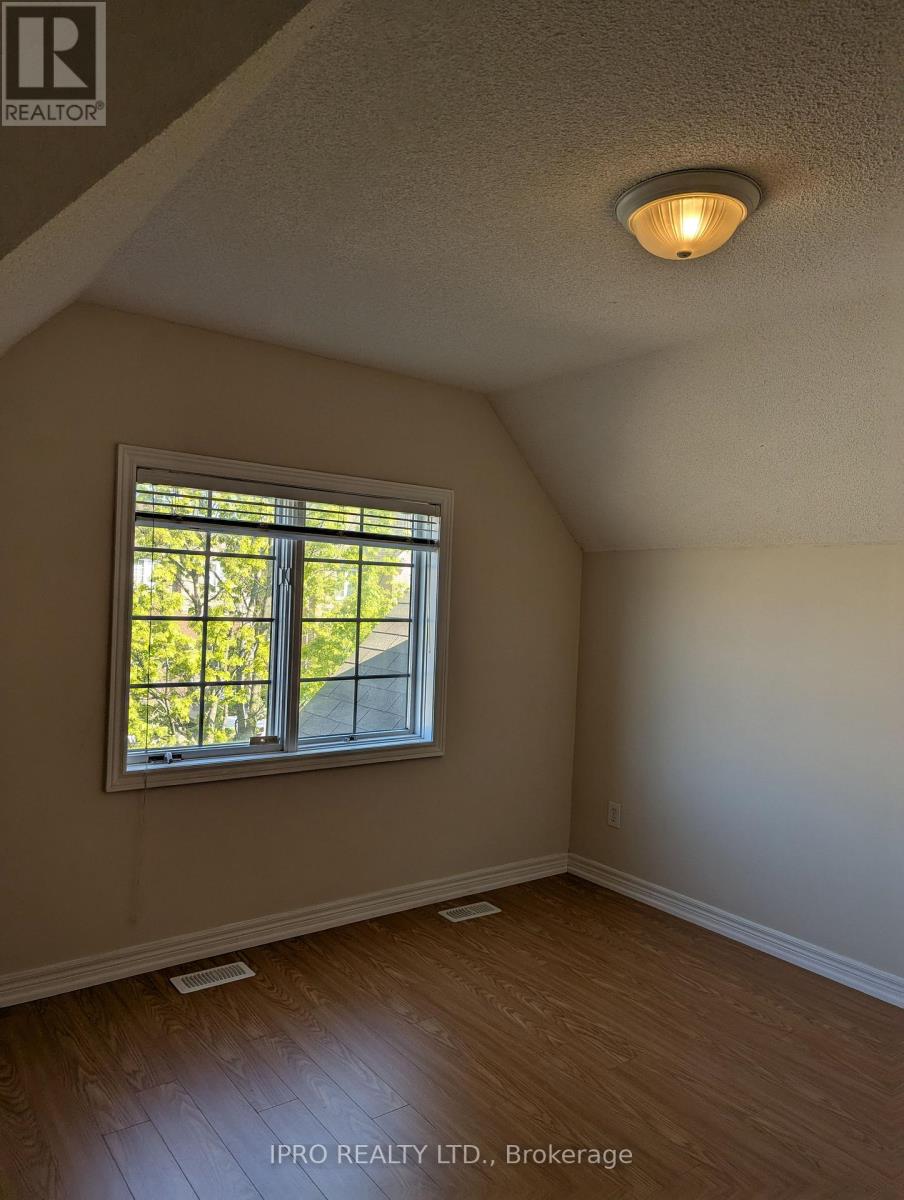3 Bedroom
4 Bathroom
1500 - 2000 sqft
Central Air Conditioning
Forced Air
$3,500 Monthly
Welcome to 3102 Cabano Crescent, Daniel's built Semi-Detached on a Quiet Family Friendly Street, in Churchill Meadows. Walking distance to schools, Erin Mills Town Centre and vibrant plaza's with multiple cafe's and cuisine options. Open concept on main floor with 9' ceilings, Cathedral Ceiling Foyer. A bright house, fully hard floors, fully renovated and freshly painted (new hard wood floors in upper storey, new counter tops in Kitchen, new vanities and lighting fixtures in all bathrooms, new pot lights in main floor. The upper floor features a Master bedroom with ensuite w/ a walk in closet, 2 other large size bedrooms w/ a second full bathroom. Laundry is conveniently located in 2nd floor. Finished basement with a fourth full bathroom convenient for family entertainment or as a fourth bedroom or a home office (id:50787)
Property Details
|
MLS® Number
|
W12130802 |
|
Property Type
|
Single Family |
|
Community Name
|
Churchill Meadows |
|
Features
|
In Suite Laundry |
|
Parking Space Total
|
3 |
Building
|
Bathroom Total
|
4 |
|
Bedrooms Above Ground
|
3 |
|
Bedrooms Total
|
3 |
|
Age
|
16 To 30 Years |
|
Appliances
|
Garage Door Opener Remote(s), Dishwasher, Dryer, Hood Fan, Stove, Washer, Refrigerator |
|
Basement Development
|
Finished |
|
Basement Type
|
N/a (finished) |
|
Construction Style Attachment
|
Semi-detached |
|
Cooling Type
|
Central Air Conditioning |
|
Exterior Finish
|
Brick |
|
Flooring Type
|
Hardwood, Carpeted |
|
Foundation Type
|
Concrete |
|
Half Bath Total
|
1 |
|
Heating Fuel
|
Natural Gas |
|
Heating Type
|
Forced Air |
|
Stories Total
|
2 |
|
Size Interior
|
1500 - 2000 Sqft |
|
Type
|
House |
|
Utility Water
|
Municipal Water |
Parking
Land
|
Acreage
|
No |
|
Sewer
|
Sanitary Sewer |
|
Size Depth
|
110 Ft ,4 In |
|
Size Frontage
|
24 Ft |
|
Size Irregular
|
24 X 110.4 Ft |
|
Size Total Text
|
24 X 110.4 Ft |
Rooms
| Level |
Type |
Length |
Width |
Dimensions |
|
Second Level |
Primary Bedroom |
3.6 m |
4.2 m |
3.6 m x 4.2 m |
|
Second Level |
Bedroom 2 |
3.84 m |
3.33 m |
3.84 m x 3.33 m |
|
Second Level |
Bedroom 3 |
2.88 m |
3.54 m |
2.88 m x 3.54 m |
|
Main Level |
Living Room |
3.15 m |
7.17 m |
3.15 m x 7.17 m |
|
Main Level |
Dining Room |
3.15 m |
7.17 m |
3.15 m x 7.17 m |
|
Main Level |
Family Room |
3.6 m |
3.32 m |
3.6 m x 3.32 m |
|
Main Level |
Kitchen |
3.32 m |
2.7 m |
3.32 m x 2.7 m |
|
Main Level |
Eating Area |
2.4 m |
2.4 m |
2.4 m x 2.4 m |
https://www.realtor.ca/real-estate/28274513/3102-cabano-crescent-mississauga-churchill-meadows-churchill-meadows




























