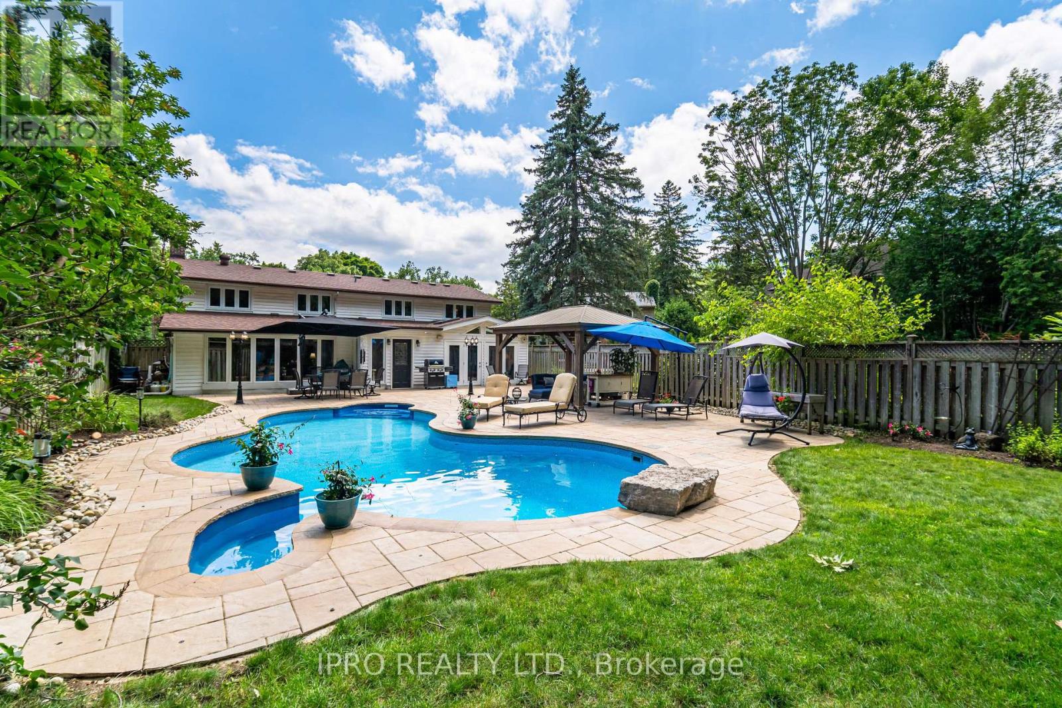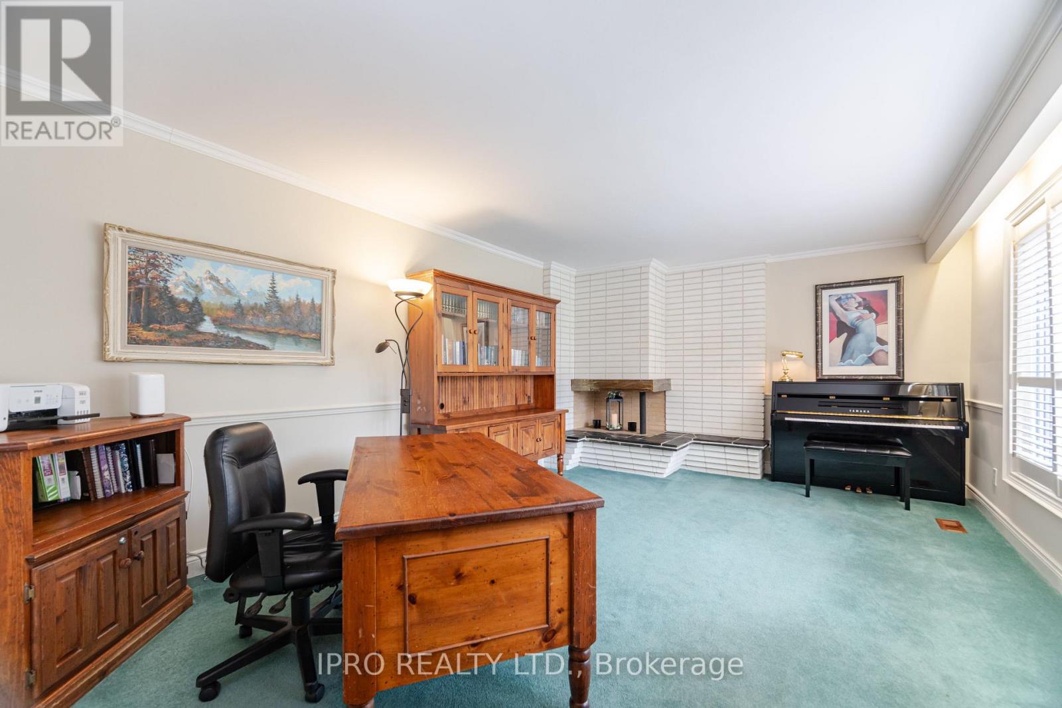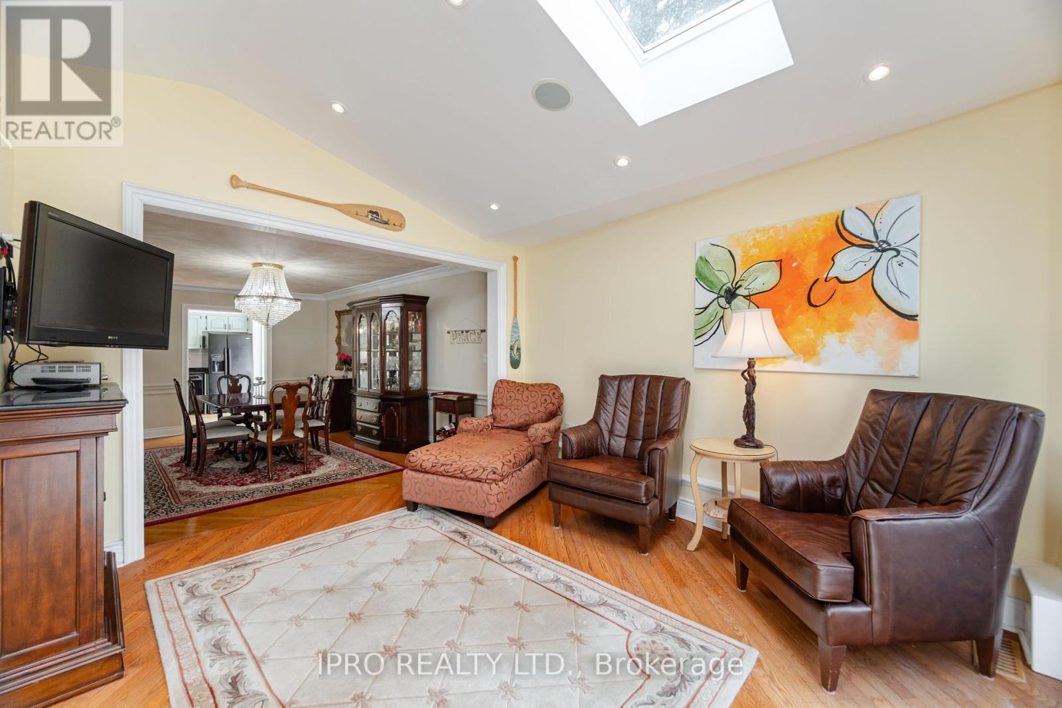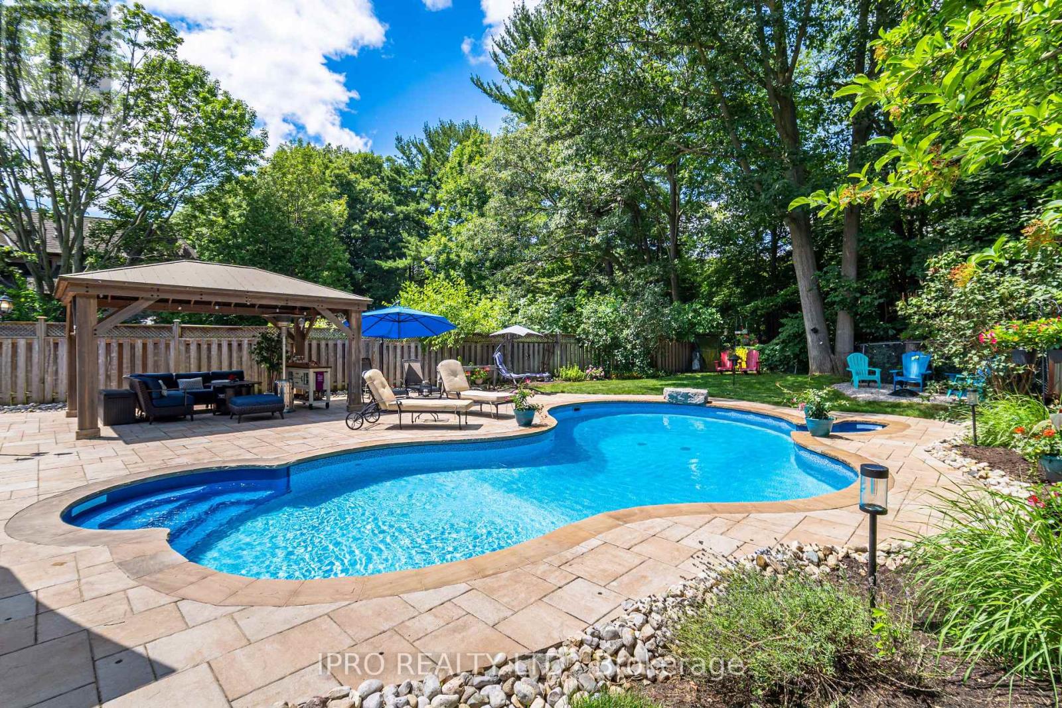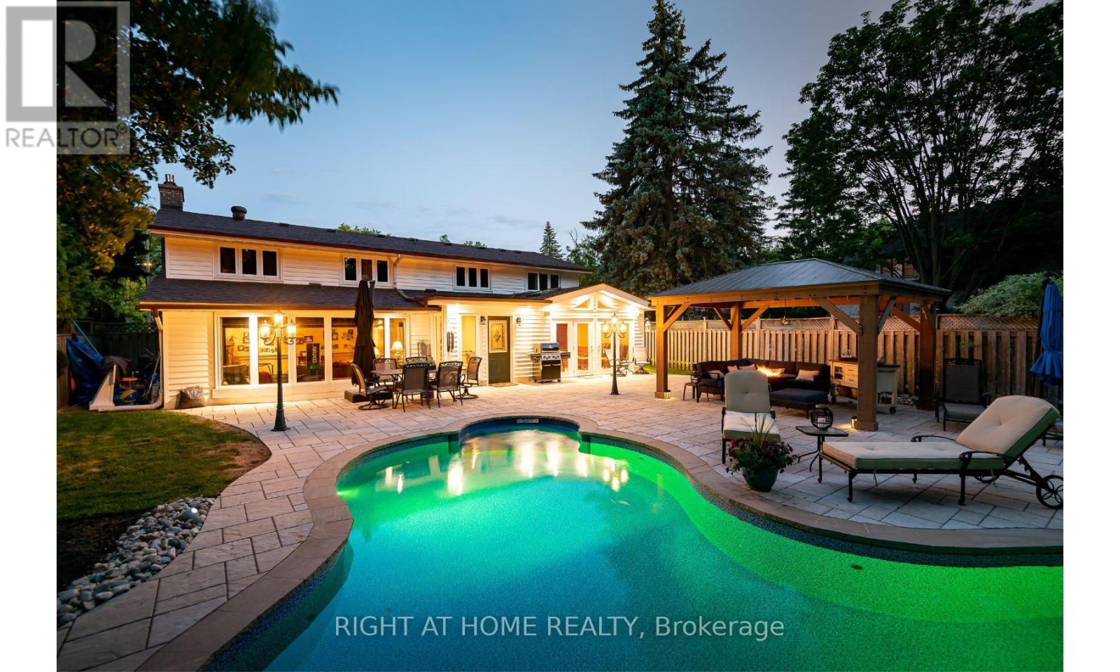4 Bedroom
3 Bathroom
2500 - 3000 sqft
Fireplace
Inground Pool
Central Air Conditioning
Forced Air
Landscaped, Lawn Sprinkler
$2,099,900
Welcome to 1117 Springhill Drive! Spectacular Ravine Lot situated on one of Lorne Park's most desireable streets. Highly sought-after location. Stunning Backyard Oasis (150ft deep lot) offers complete privacy and tranquility. A newer double kidney shaped pool (2019) welcomes you. Enjoy your outdoor 12 x 16 Cedar Gazebo. Perfect backyard for entertaining or simply relaxing. Muskoka in the City. This 2-storey, 4 (+1) Bedroom home has a comfortable and flowing layout. Upgrades throughout. French doors open into an expansive main floor Family Room (25 x 18) with a Muskoka Stone Gas F/P overlooking the patio, pool and ravine. Lovely Sitting Room addition with walkouts to back patio and pool. Upstairs Playroom could easily be used as large bedroom/in-law suite/office space. Hardwood under broadloom in most rooms. Close to top-notch Lorne Park Schools. This unique home is a perfect blend of style and comfort offering unlimited potential. (id:50787)
Property Details
|
MLS® Number
|
W12130857 |
|
Property Type
|
Single Family |
|
Community Name
|
Lorne Park |
|
Amenities Near By
|
Hospital, Park, Place Of Worship |
|
Community Features
|
School Bus |
|
Features
|
Ravine, Gazebo, Atrium/sunroom |
|
Parking Space Total
|
8 |
|
Pool Type
|
Inground Pool |
Building
|
Bathroom Total
|
3 |
|
Bedrooms Above Ground
|
4 |
|
Bedrooms Total
|
4 |
|
Amenities
|
Fireplace(s) |
|
Appliances
|
Garage Door Opener Remote(s), Oven - Built-in, Central Vacuum, Range, Cooktop, Dryer, Freezer, Microwave, Stove, Washer, Refrigerator |
|
Basement Type
|
Crawl Space |
|
Construction Style Attachment
|
Detached |
|
Cooling Type
|
Central Air Conditioning |
|
Exterior Finish
|
Brick, Vinyl Siding |
|
Fireplace Present
|
Yes |
|
Fireplace Total
|
2 |
|
Flooring Type
|
Hardwood, Carpeted |
|
Foundation Type
|
Block |
|
Half Bath Total
|
1 |
|
Heating Fuel
|
Natural Gas |
|
Heating Type
|
Forced Air |
|
Stories Total
|
2 |
|
Size Interior
|
2500 - 3000 Sqft |
|
Type
|
House |
|
Utility Water
|
Municipal Water |
Parking
Land
|
Acreage
|
No |
|
Fence Type
|
Fenced Yard |
|
Land Amenities
|
Hospital, Park, Place Of Worship |
|
Landscape Features
|
Landscaped, Lawn Sprinkler |
|
Sewer
|
Sanitary Sewer |
|
Size Depth
|
148 Ft ,4 In |
|
Size Frontage
|
91 Ft ,1 In |
|
Size Irregular
|
91.1 X 148.4 Ft ; Irregular |
|
Size Total Text
|
91.1 X 148.4 Ft ; Irregular |
|
Zoning Description
|
Residential |
Rooms
| Level |
Type |
Length |
Width |
Dimensions |
|
Main Level |
Living Room |
5.79 m |
3.69 m |
5.79 m x 3.69 m |
|
Main Level |
Dining Room |
5.21 m |
3.44 m |
5.21 m x 3.44 m |
|
Main Level |
Family Room |
7.83 m |
5.55 m |
7.83 m x 5.55 m |
|
Main Level |
Kitchen |
6.04 m |
3.14 m |
6.04 m x 3.14 m |
|
Main Level |
Sitting Room |
4.79 m |
3.69 m |
4.79 m x 3.69 m |
|
Upper Level |
Primary Bedroom |
4.57 m |
3.66 m |
4.57 m x 3.66 m |
|
Upper Level |
Bedroom 2 |
3.66 m |
3.23 m |
3.66 m x 3.23 m |
|
Upper Level |
Bedroom 3 |
3.51 m |
3.05 m |
3.51 m x 3.05 m |
|
Upper Level |
Bedroom 4 |
3.54 m |
3.02 m |
3.54 m x 3.02 m |
|
Upper Level |
Playroom |
8.72 m |
3.69 m |
8.72 m x 3.69 m |
https://www.realtor.ca/real-estate/28274684/1117-springhill-drive-mississauga-lorne-park-lorne-park

