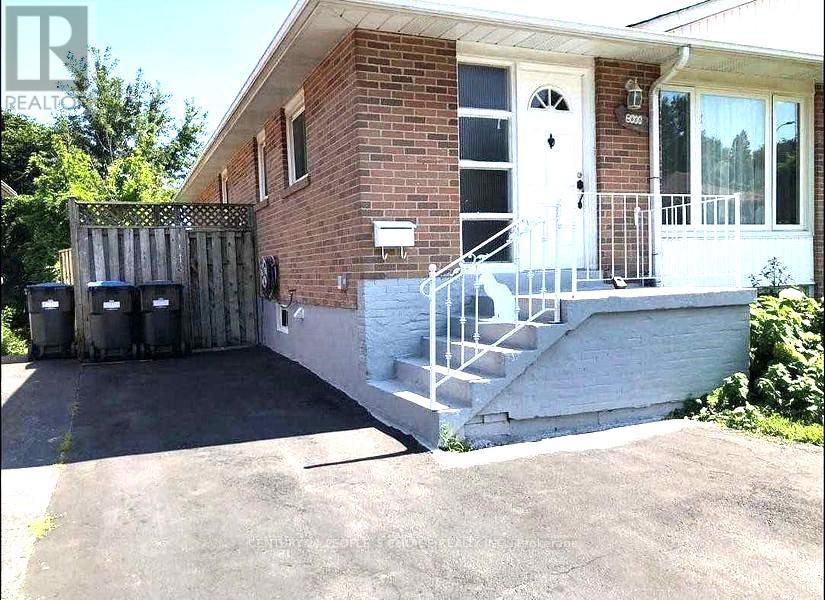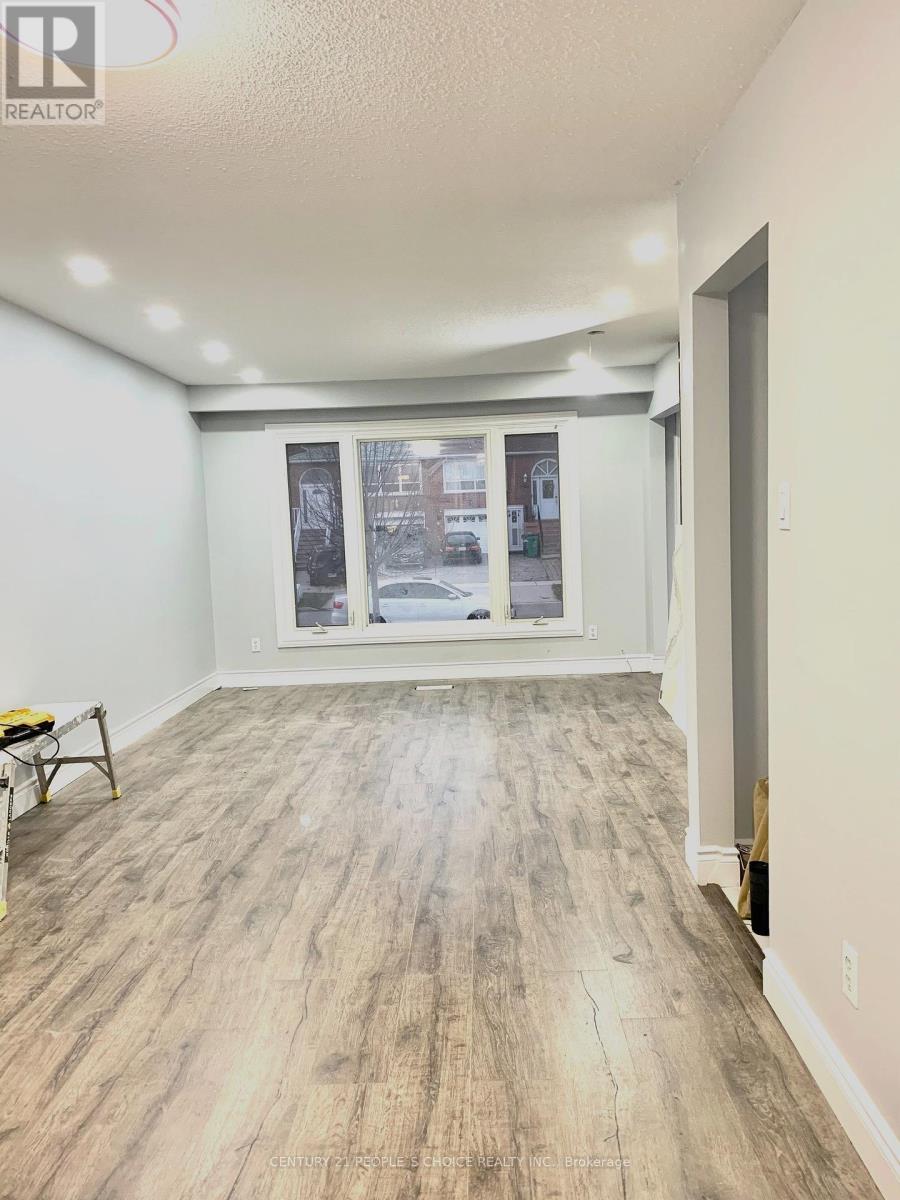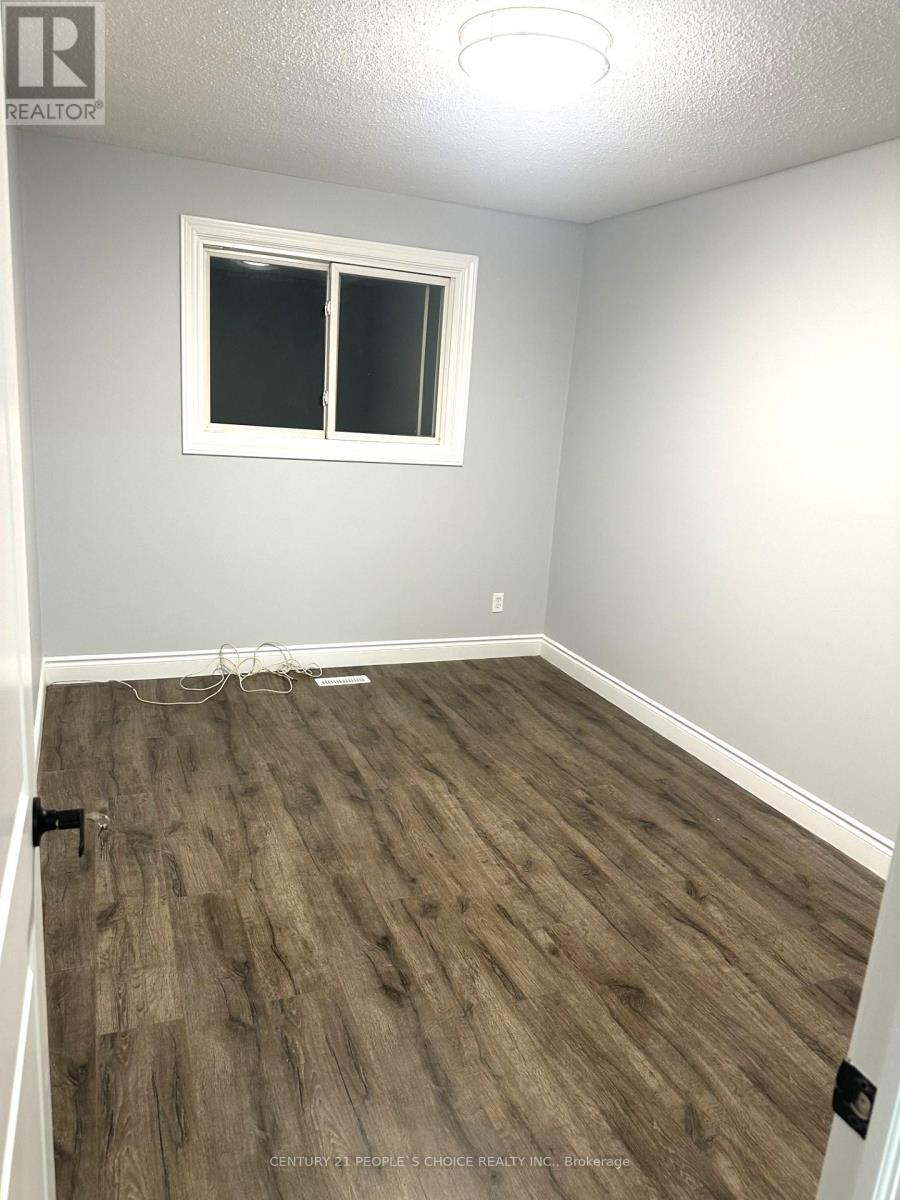2638 Sherhill Drive Mississauga (Clarkson), Ontario L5J 3Z3
$2,950 Monthly
Extensively Renovated house and Upgraded this Bungalow with quality materials ( Upstairs ONLY) . Excellent Floor plan & Very Spacious Layout. Stunning Bright, Spacious 03 Beds+02 Bath(1.5). Located one of the Most Desirable Prime Locations In Mississauga, very close to QEW and Hwy 403. Premium Upgraded Kitchen with Solid Melamine Counter Top and arranged with lots of new Cabinets. Close to School(Primary, Middle and High School), Banks, Grocery stores, Malls, Hospitals, University of Toronto(Mississauga Campus), Go Transit, Worship Places and Parks. Full Size Washer & Dryer(Separate Rm) at Basement(Shared with Bst Tenant). 02 Parking Spot at Driveway included in the Rent. Laundry & Backyard will be shared. MAIN LEVEL ONLY !! Basement not included !!! (id:50787)
Property Details
| MLS® Number | W12130868 |
| Property Type | Single Family |
| Community Name | Clarkson |
| Amenities Near By | Park, Public Transit, Schools |
| Community Features | School Bus |
| Features | Flat Site, Carpet Free |
| Parking Space Total | 2 |
Building
| Bathroom Total | 2 |
| Bedrooms Above Ground | 3 |
| Bedrooms Total | 3 |
| Age | 31 To 50 Years |
| Appliances | Dryer, Hood Fan, Stove, Washer, Refrigerator |
| Architectural Style | Bungalow |
| Construction Style Attachment | Semi-detached |
| Cooling Type | Central Air Conditioning |
| Exterior Finish | Brick |
| Fire Protection | Smoke Detectors |
| Flooring Type | Hardwood |
| Foundation Type | Concrete |
| Half Bath Total | 1 |
| Heating Fuel | Natural Gas |
| Heating Type | Forced Air |
| Stories Total | 1 |
| Size Interior | 1100 - 1500 Sqft |
| Type | House |
| Utility Water | Municipal Water |
Parking
| No Garage |
Land
| Acreage | No |
| Fence Type | Fenced Yard |
| Land Amenities | Park, Public Transit, Schools |
| Sewer | Sanitary Sewer |
| Size Depth | 125 Ft |
| Size Frontage | 30 Ft |
| Size Irregular | 30 X 125 Ft |
| Size Total Text | 30 X 125 Ft|under 1/2 Acre |
Rooms
| Level | Type | Length | Width | Dimensions |
|---|---|---|---|---|
| Main Level | Living Room | 6.1 m | 3.56 m | 6.1 m x 3.56 m |
| Main Level | Dining Room | 6.1 m | 3.56 m | 6.1 m x 3.56 m |
| Main Level | Kitchen | 4.62 m | 2.59 m | 4.62 m x 2.59 m |
| Main Level | Primary Bedroom | 4.9 m | 3.43 m | 4.9 m x 3.43 m |
| Main Level | Bedroom 2 | 3.56 m | 2.39 m | 3.56 m x 2.39 m |
| Main Level | Bedroom 3 | 3.81 m | 2.69 m | 3.81 m x 2.69 m |
| Main Level | Bathroom | Measurements not available | ||
| Main Level | Bathroom | Measurements not available |
https://www.realtor.ca/real-estate/28274687/2638-sherhill-drive-mississauga-clarkson-clarkson
















