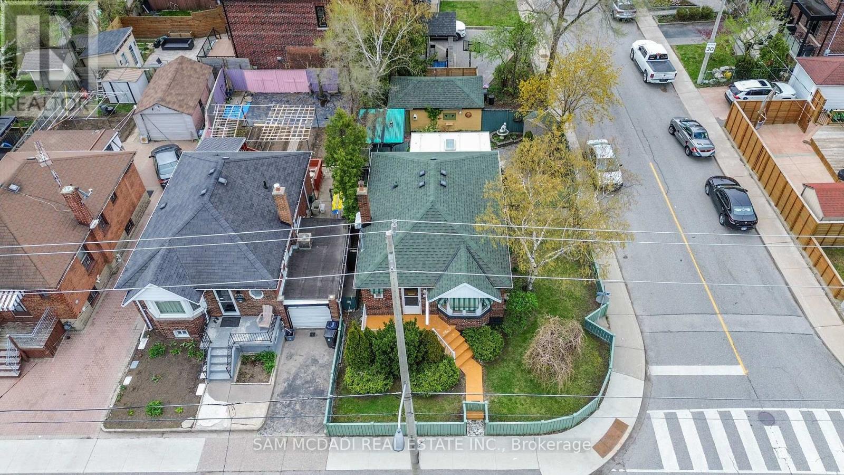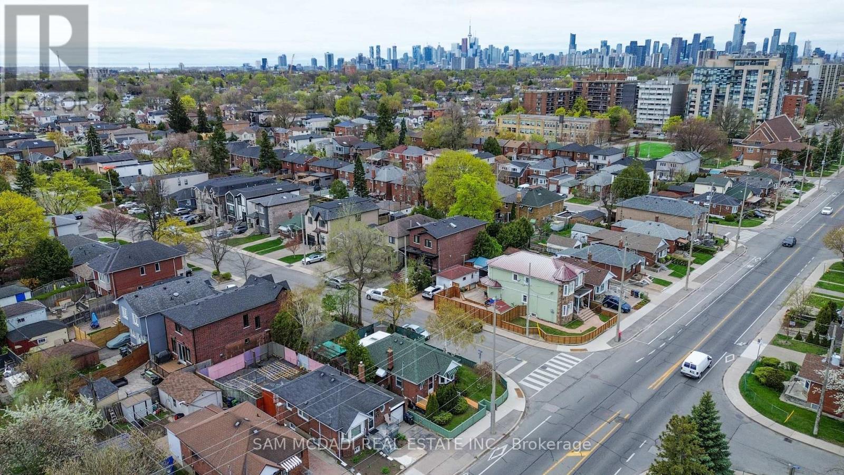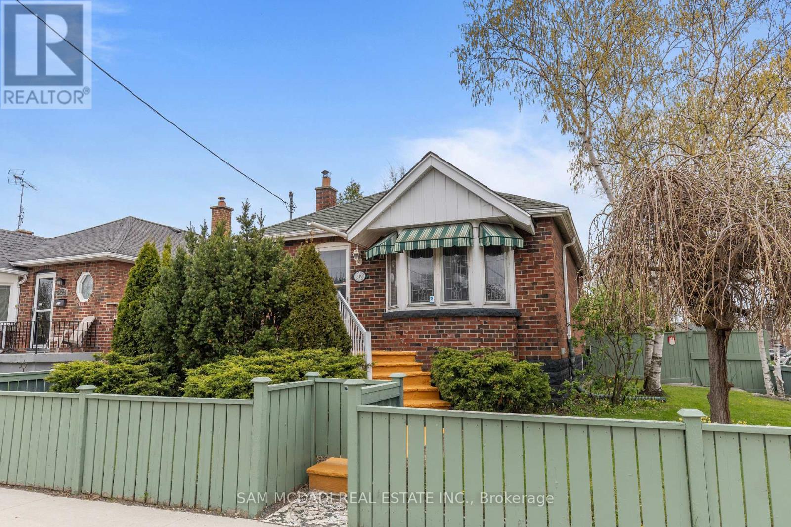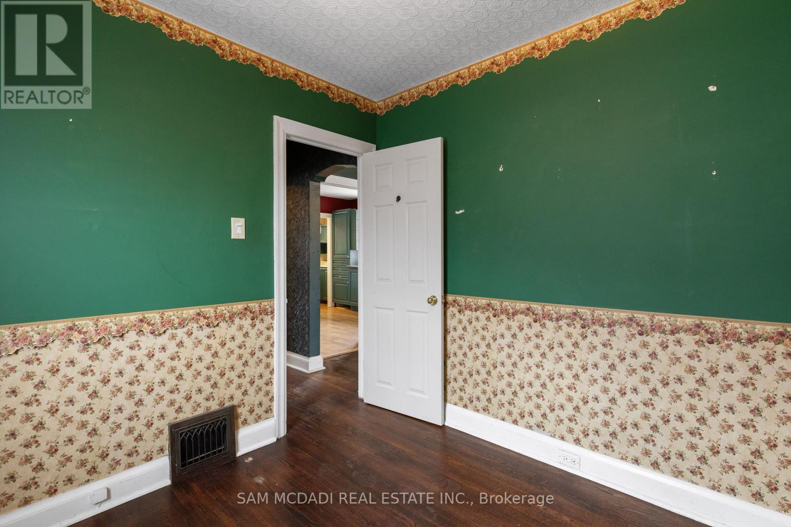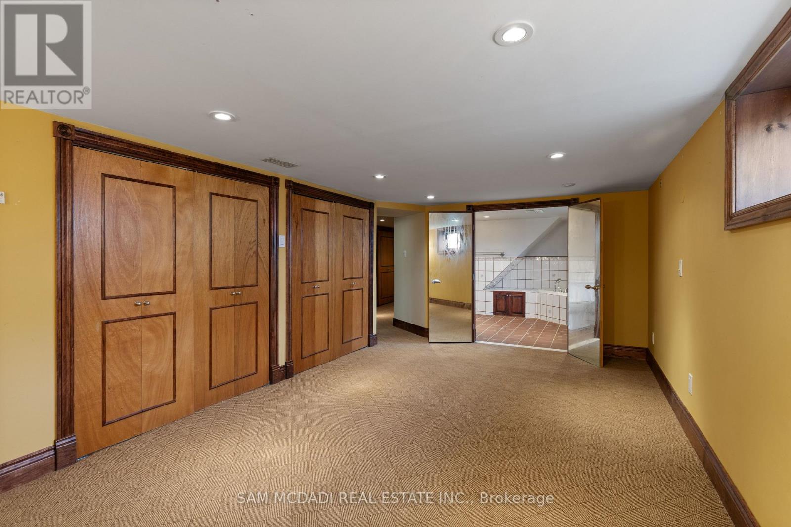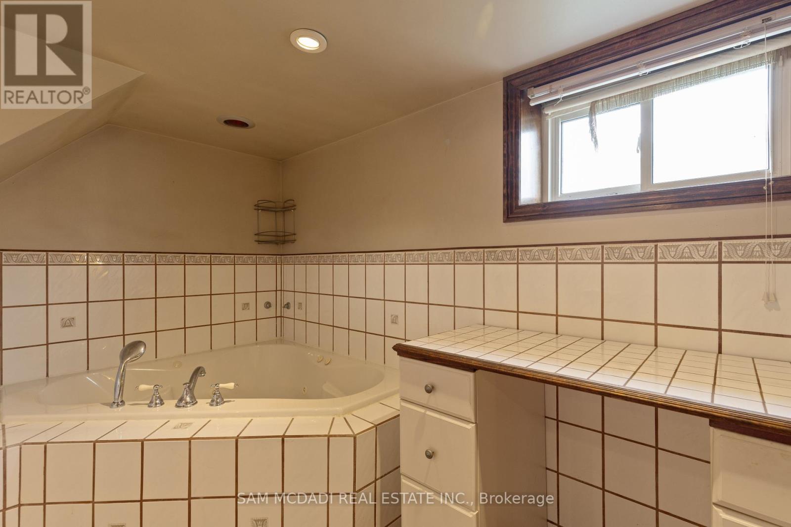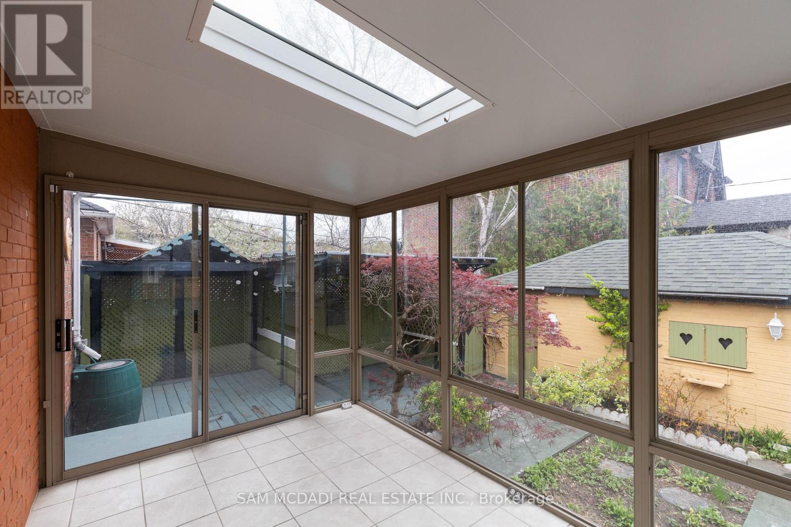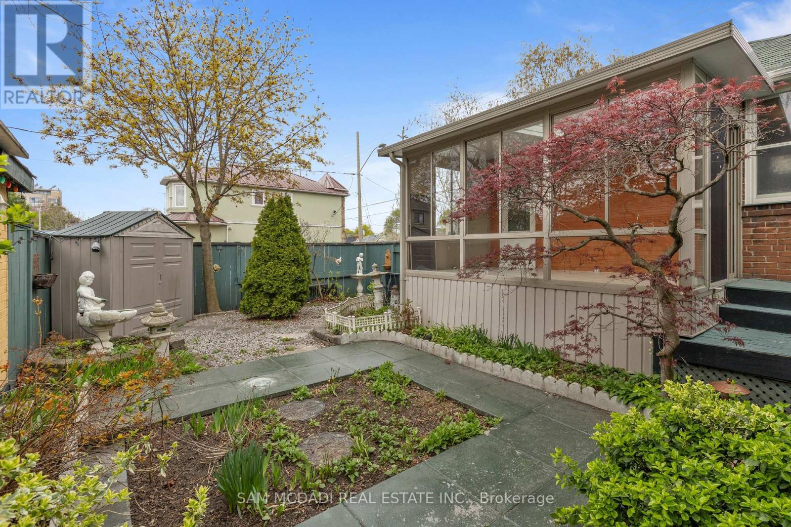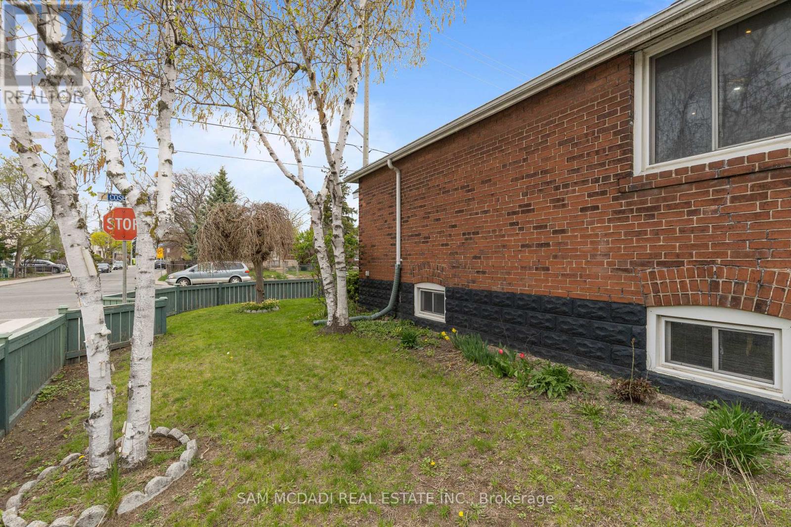2 Bedroom
2 Bathroom
700 - 1100 sqft
Bungalow
Fireplace
Central Air Conditioning
Forced Air
$990,000
Welcome to 319 Cosburn Ave., a charming 2+1 bedroom bungalow nestled in the heart of Danforth Village East York. This inviting home blends classic charm with modern comfort, offering two full washrooms, a bright open layout, and a fully finished basement perfect for an additional bedroom, home office, or recreation space. Step outside into your own private oasis and fully fenced, beautifully landscaped backyard ideal for entertaining, gardening, or relaxing in peace. With a detached one-car garage and a private driveway for an additional vehicle, parking is never an issue. Located in one of East York's most desirable neighbourhoods, this home offers the perfect balance of residential tranquility and urban convenience. You're just minutes to the Danforth's vibrant shops, cafes, and restaurants, as well as excellent schools, parks, and community centres. Commuting is a breeze with easy access to TTC, the DVP, and downtown Toronto. Perfect for first-time buyers, downsizers, or investors, 319 Cosburn Ave. is a rare gem offering lifestyle, location, and value in one of Toronto's most connected communities. (id:50787)
Property Details
|
MLS® Number
|
E12129831 |
|
Property Type
|
Single Family |
|
Community Name
|
Danforth Village-East York |
|
Parking Space Total
|
2 |
Building
|
Bathroom Total
|
2 |
|
Bedrooms Above Ground
|
2 |
|
Bedrooms Total
|
2 |
|
Amenities
|
Fireplace(s) |
|
Appliances
|
Alarm System, Dryer, Freezer, Sauna, Stove, Washer, Refrigerator |
|
Architectural Style
|
Bungalow |
|
Basement Development
|
Finished |
|
Basement Type
|
N/a (finished) |
|
Construction Style Attachment
|
Detached |
|
Cooling Type
|
Central Air Conditioning |
|
Exterior Finish
|
Brick |
|
Fire Protection
|
Alarm System |
|
Fireplace Present
|
Yes |
|
Fireplace Total
|
2 |
|
Flooring Type
|
Hardwood, Laminate, Ceramic |
|
Foundation Type
|
Concrete |
|
Heating Fuel
|
Natural Gas |
|
Heating Type
|
Forced Air |
|
Stories Total
|
1 |
|
Size Interior
|
700 - 1100 Sqft |
|
Type
|
House |
|
Utility Water
|
Municipal Water |
Parking
Land
|
Acreage
|
No |
|
Sewer
|
Sanitary Sewer |
|
Size Depth
|
91 Ft ,7 In |
|
Size Frontage
|
30 Ft |
|
Size Irregular
|
30 X 91.6 Ft |
|
Size Total Text
|
30 X 91.6 Ft |
Rooms
| Level |
Type |
Length |
Width |
Dimensions |
|
Basement |
Recreational, Games Room |
5.68 m |
3.15 m |
5.68 m x 3.15 m |
|
Main Level |
Living Room |
5.69 m |
3.32 m |
5.69 m x 3.32 m |
|
Main Level |
Kitchen |
3.33 m |
3.16 m |
3.33 m x 3.16 m |
|
Main Level |
Primary Bedroom |
3.66 m |
2.78 m |
3.66 m x 2.78 m |
|
Main Level |
Bedroom 2 |
2.83 m |
2.79 m |
2.83 m x 2.79 m |
|
Main Level |
Sunroom |
3.99 m |
2.36 m |
3.99 m x 2.36 m |
https://www.realtor.ca/real-estate/28272427/319-cosburn-avenue-toronto-danforth-village-east-york-danforth-village-east-york

