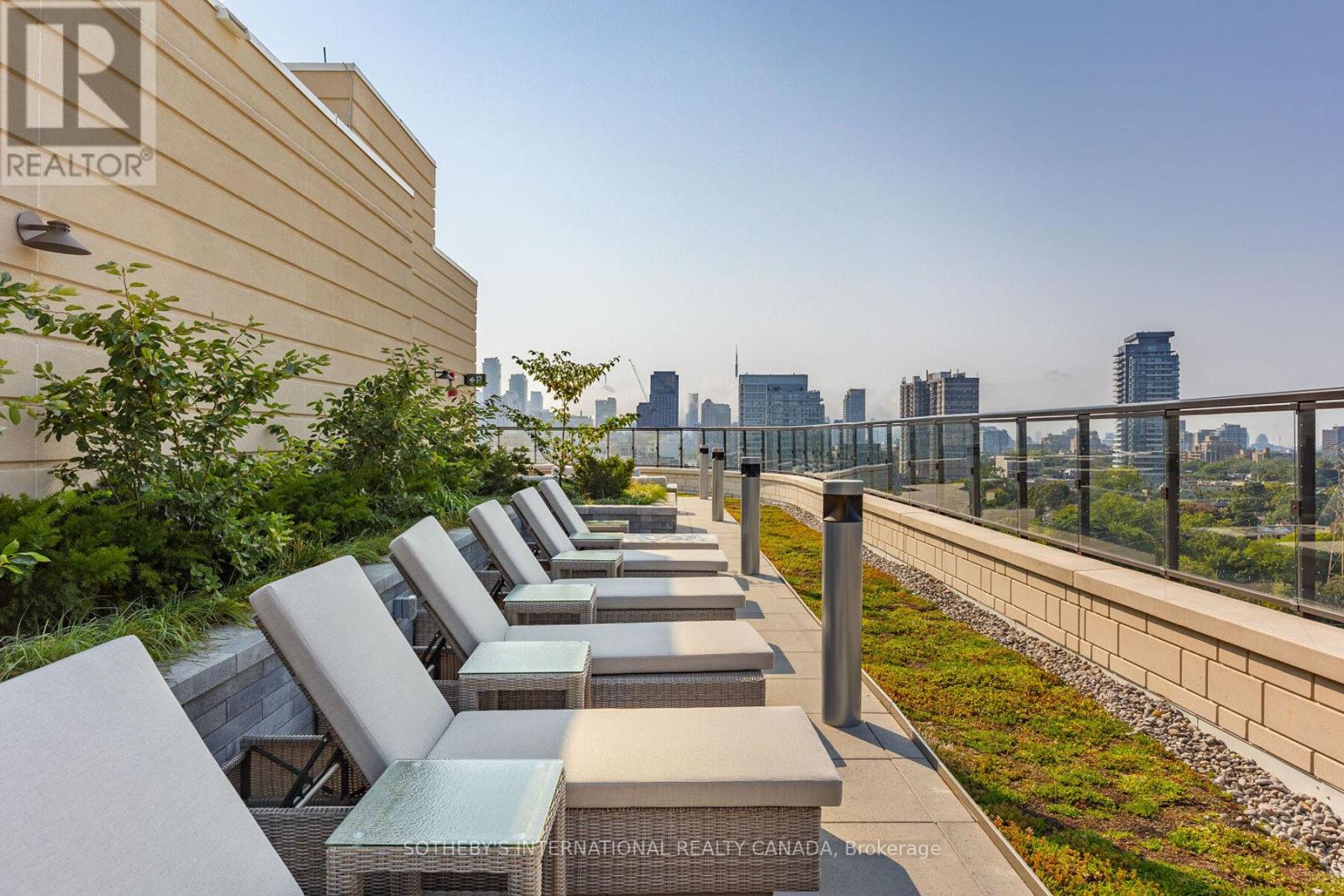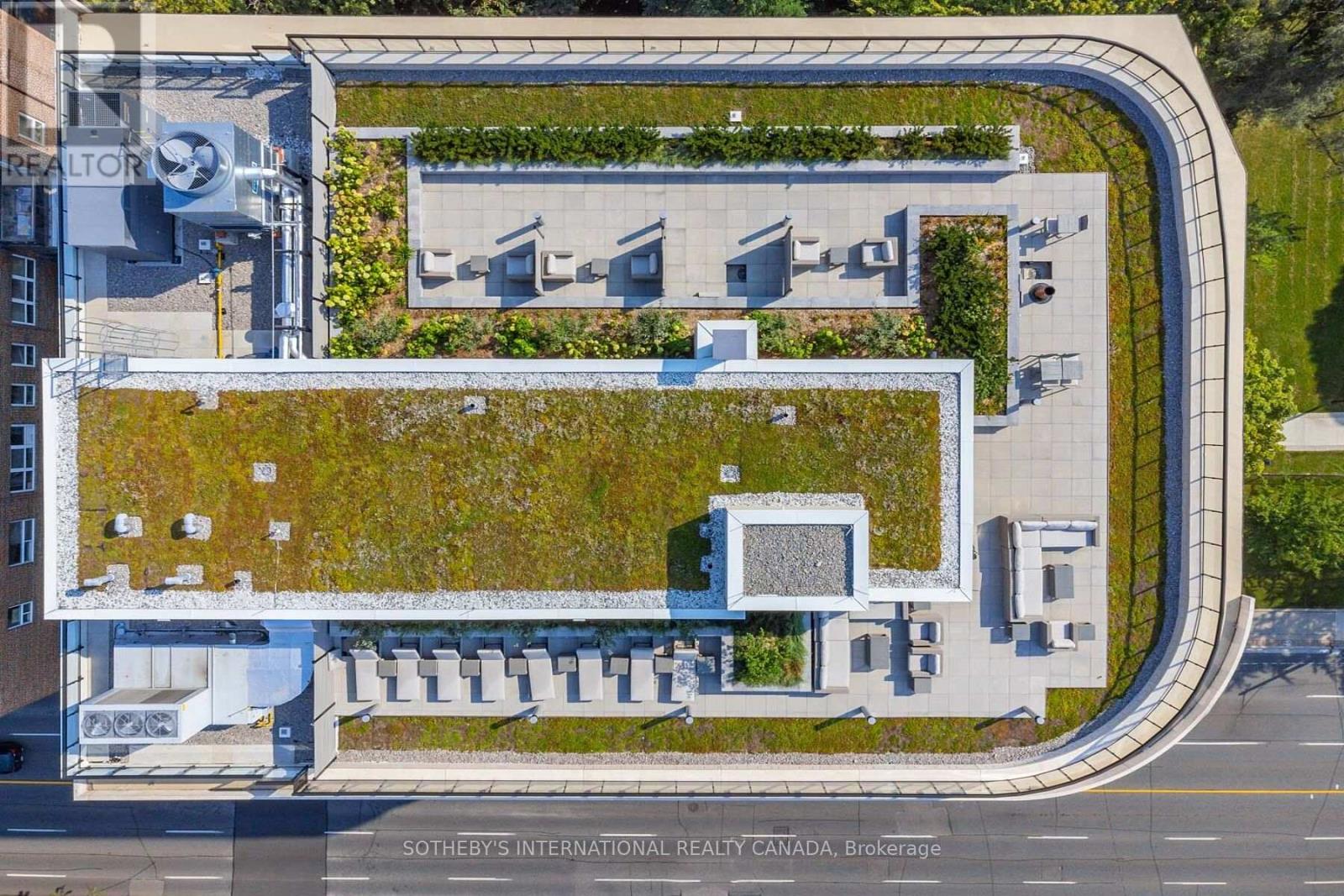501 - 285 Avenue Road Toronto (Yonge-St. Clair), Ontario M4V 2G8
$1,485,000Maintenance, Heat, Common Area Maintenance, Insurance, Water, Parking
$1,359.69 Monthly
Maintenance, Heat, Common Area Maintenance, Insurance, Water, Parking
$1,359.69 MonthlyBrand new owners unit at The Davies never lived in, with over $100,000 in upgrades. Boutique building with only 37 suites, now fully registered. Private elevator opens directly into the suite. Smart split-bedroom layout with both bedrooms featuring ensuite baths. 180 degrees unobstructed west-facing views, floor-to-ceiling windows, and abundant natural light throughout. Interior finishes include a Cameo-designed kitchen with high-end full-size Bosch and Miele appliances, gas fireplace in the living room, motorized blinds, and hardwood flooring throughout. A spacious balcony extends the living area outdoors, complete with gas BBQ hookup and ambient lighting perfect for relaxing or entertaining. Parking spot includes EV charger. Private locker located beside elevator. Maintenance covers all utilities except hydro (metered via Carma). Building amenities: 24/7 concierge, rooftop terrace, event room, guest suite, gym, and guest parking. Exceptional location: 12-min walk to Summerhill Station, steps to Yorkville, beside Robertson Davies Park, and 5-min walk to Ramsden Park. (id:50787)
Property Details
| MLS® Number | C12130395 |
| Property Type | Single Family |
| Neigbourhood | Toronto—St. Paul's |
| Community Name | Yonge-St. Clair |
| Amenities Near By | Park, Public Transit |
| Community Features | Pet Restrictions |
| Features | Balcony, Carpet Free, In Suite Laundry |
| Parking Space Total | 1 |
| Structure | Patio(s) |
| View Type | View, City View |
Building
| Bathroom Total | 3 |
| Bedrooms Above Ground | 2 |
| Bedrooms Total | 2 |
| Age | New Building |
| Amenities | Exercise Centre, Visitor Parking, Fireplace(s), Storage - Locker, Security/concierge |
| Appliances | Barbeque |
| Cooling Type | Central Air Conditioning |
| Exterior Finish | Concrete |
| Fire Protection | Security System |
| Fireplace Present | Yes |
| Flooring Type | Hardwood, Tile |
| Foundation Type | Concrete |
| Half Bath Total | 1 |
| Heating Fuel | Natural Gas |
| Heating Type | Forced Air |
| Size Interior | 1000 - 1199 Sqft |
| Type | Apartment |
Parking
| Underground | |
| Garage |
Land
| Acreage | No |
| Land Amenities | Park, Public Transit |
Rooms
| Level | Type | Length | Width | Dimensions |
|---|---|---|---|---|
| Main Level | Kitchen | 6.26 m | 5.77 m | 6.26 m x 5.77 m |
| Main Level | Eating Area | 6.26 m | 5.77 m | 6.26 m x 5.77 m |
| Main Level | Dining Room | 6.26 m | 5.77 m | 6.26 m x 5.77 m |
| Main Level | Living Room | 6.26 m | 5.77 m | 6.26 m x 5.77 m |
| Main Level | Primary Bedroom | 5.93 m | 3.4 m | 5.93 m x 3.4 m |
| Main Level | Bedroom 2 | 4.13 m | 3.04 m | 4.13 m x 3.04 m |
| Main Level | Laundry Room | Measurements not available | ||
| Main Level | Foyer | 1.82 m | 2.4 m | 1.82 m x 2.4 m |










































