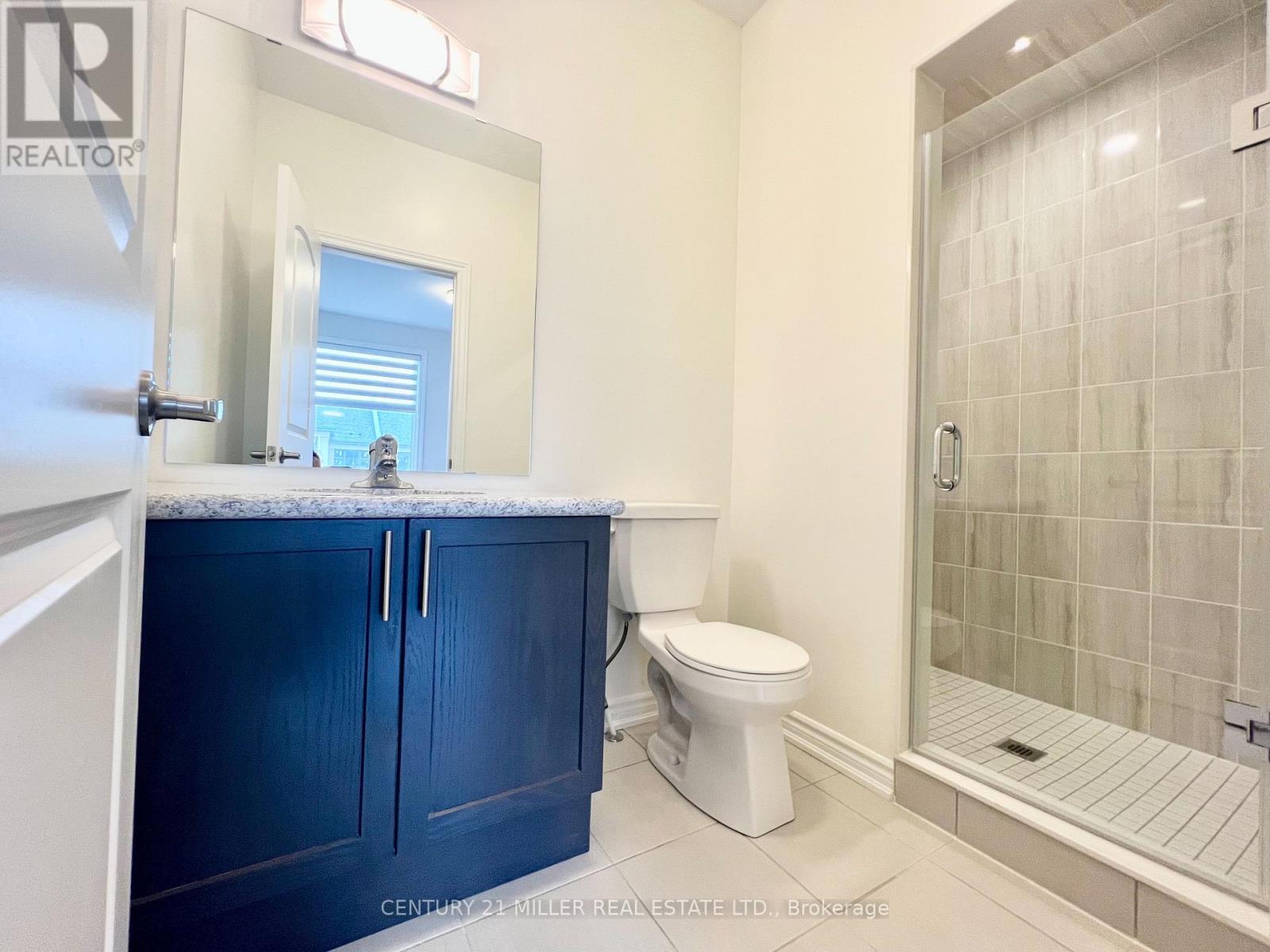4 Bedroom
4 Bathroom
2000 - 2500 sqft
Fireplace
Central Air Conditioning
Forced Air
$3,590 Monthly
Stunning 4-Bedroom Freehold Townhome in Oakville! A perfect blend of luxury & location. This brand new, elegantly designed townhome offers 4 spacious bedrooms and 4 modern bathrooms. Enjoy a bright and airy layout with engineered hardwood floors, 9 ft' ceilings, and a stylish kitchen complete with granite countertops, large centre island, under-mount sinks, and high-end stainless steel appliances.The primary suite and a second bedroom each feature their own private 3-piece ensuite, while the remaining two bedrooms share a 4-piece bath. Additional highlights include a powder room on the main floor, second-floor laundry room, mudroom, zebra black-out blinds, ENERGY STAR rated heating with HVR ventilation, central vacuum and a walk-out to a private backyard from the living room. Attached deep garage with auto garage door and a long driveway. Smart door bell & Deluxe alarm system for extra security. Located minutes from Hwy 401, top-rated schools, parks, trails, shopping, transit, and much more. Don't miss this opportunity to live in one of Oakville's most sought-after communities in Joshua Meadows! (id:50787)
Property Details
|
MLS® Number
|
W12130032 |
|
Property Type
|
Single Family |
|
Community Name
|
1010 - JM Joshua Meadows |
|
Features
|
Carpet Free |
|
Parking Space Total
|
2 |
Building
|
Bathroom Total
|
4 |
|
Bedrooms Above Ground
|
4 |
|
Bedrooms Total
|
4 |
|
Age
|
New Building |
|
Appliances
|
Central Vacuum, Garage Door Opener Remote(s), Alarm System, Dishwasher, Dryer, Stove, Washer, Window Coverings, Refrigerator |
|
Basement Development
|
Unfinished |
|
Basement Type
|
N/a (unfinished) |
|
Construction Style Attachment
|
Attached |
|
Cooling Type
|
Central Air Conditioning |
|
Exterior Finish
|
Brick |
|
Fireplace Present
|
Yes |
|
Flooring Type
|
Hardwood |
|
Foundation Type
|
Poured Concrete |
|
Half Bath Total
|
1 |
|
Heating Fuel
|
Natural Gas |
|
Heating Type
|
Forced Air |
|
Stories Total
|
2 |
|
Size Interior
|
2000 - 2500 Sqft |
|
Type
|
Row / Townhouse |
|
Utility Water
|
Municipal Water |
Parking
Land
|
Acreage
|
No |
|
Sewer
|
Sanitary Sewer |
Rooms
| Level |
Type |
Length |
Width |
Dimensions |
|
Second Level |
Primary Bedroom |
5.8 m |
3.7 m |
5.8 m x 3.7 m |
|
Second Level |
Bedroom 2 |
2.9 m |
3.1 m |
2.9 m x 3.1 m |
|
Second Level |
Bedroom 3 |
2.7 m |
3.3 m |
2.7 m x 3.3 m |
|
Main Level |
Living Room |
5.8 m |
4 m |
5.8 m x 4 m |
|
Main Level |
Kitchen |
2.4 m |
5.1 m |
2.4 m x 5.1 m |
|
Main Level |
Eating Area |
3.4 m |
3.7 m |
3.4 m x 3.7 m |
|
Main Level |
Bedroom 4 |
2.6 m |
3.8 m |
2.6 m x 3.8 m |
https://www.realtor.ca/real-estate/28273063/1189-dartmouth-crescent-oakville-jm-joshua-meadows-1010-jm-joshua-meadows






















