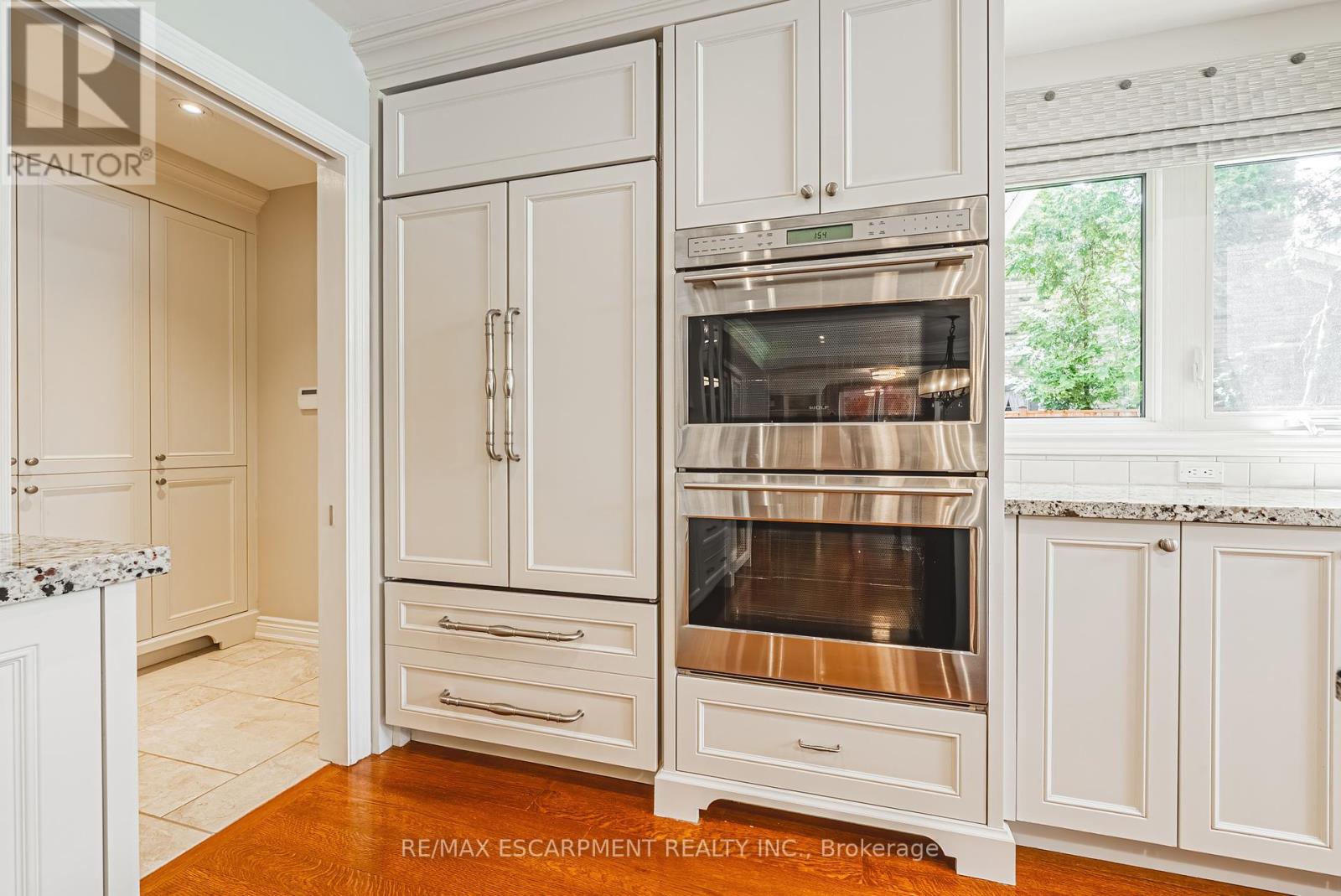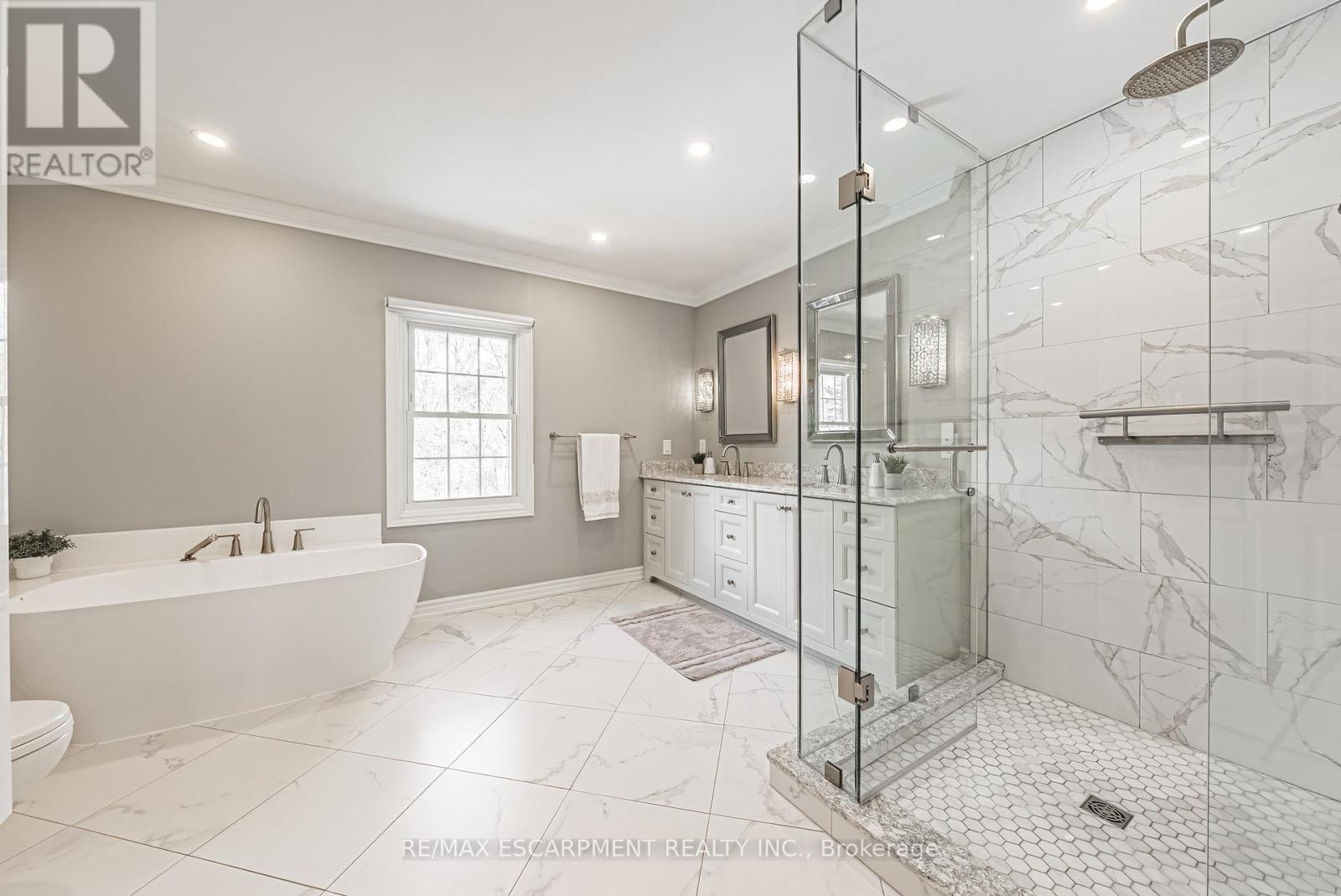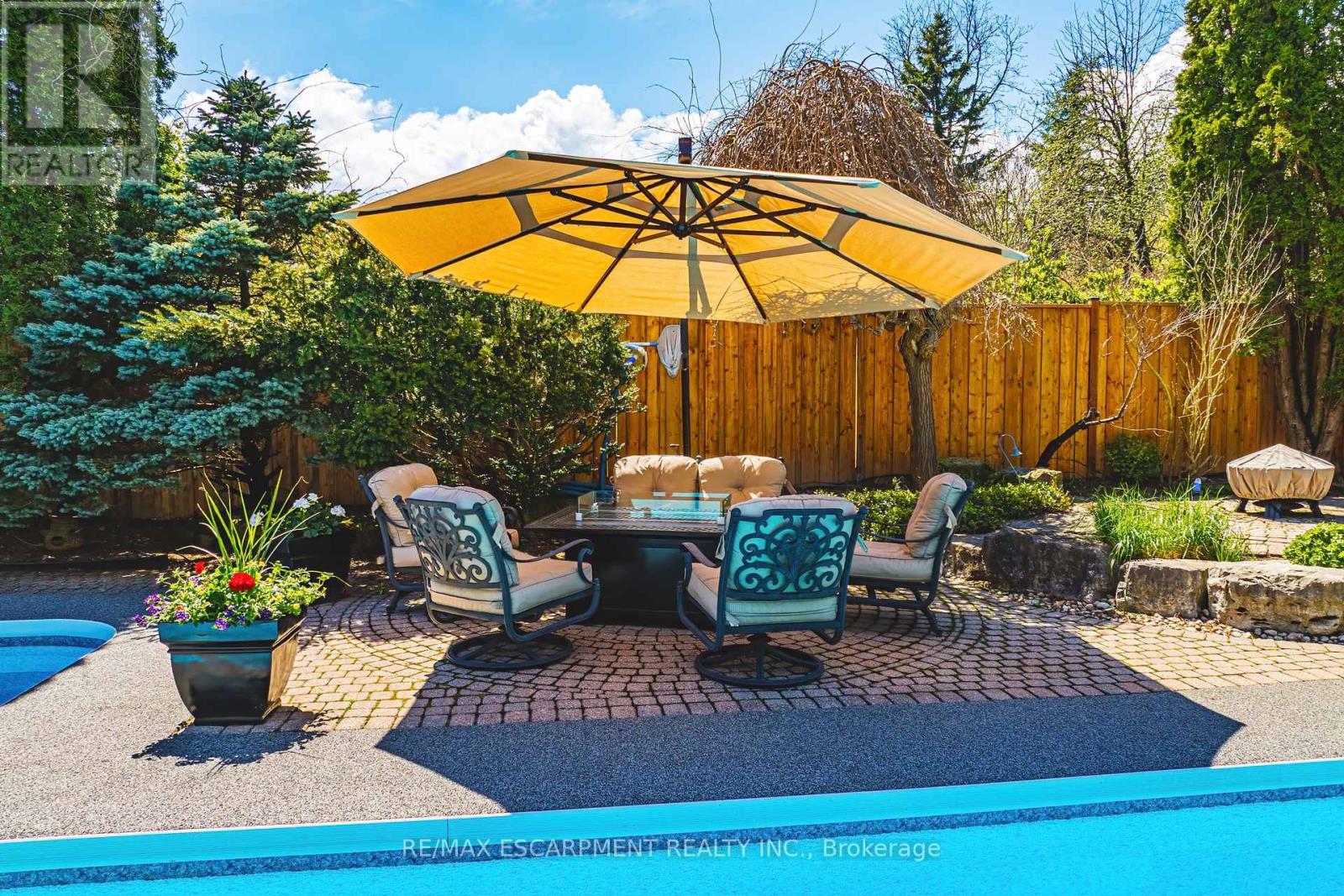5 Bedroom
4 Bathroom
2500 - 3000 sqft
Fireplace
Inground Pool
Central Air Conditioning
Forced Air
$2,199,000
Welcome to the 1315 Roseto Court, a 4+1 bedroom, 3.5 bath home with over 4,400 square feet of total living space. This stunning detached home in the highly desirable North Tyandaga neighbourhood is the perfect blend of elegance, comfort and privacy. The main floor features a completely upgraded Gravelle kitchen with Granite countertops, high end appliances, oak flooring, ample cabinetry, central vacuum floor units, and a skylight to add tons of natural light. The open concept main floor flows seamlessly into the dining room and family room that both feature custom window coverings and crown moulding. The main floor also offers a spacious living room, office with built in shelving, 2-piece powder bath, and a laundry room with heated flooring. Upstairs youll enjoy 4 spacious bedrooms and 2 full bathrooms. The lower level offers an additional bedroom and full bathroom, wet bar, and a huge living space that could be used as a games room, movie theatre or second family room. The backyard is truly exceptional providing incredible privacy trees lining both sides and a beautiful view of the ravine and Bruce Trail. The oversized inground pool is sure to bring years of backyard enjoyment and get togethers will be a breeze with multiple areas to entertain. Hosting wont be an issue with driveway parking for 10 vehicles. We invite you to view this inspired property that truly is the perfect family home. (id:50787)
Open House
This property has open houses!
Starts at:
2:00 pm
Ends at:
4:00 pm
Property Details
|
MLS® Number
|
W12130335 |
|
Property Type
|
Single Family |
|
Community Name
|
Tyandaga |
|
Amenities Near By
|
Place Of Worship, Public Transit, Schools |
|
Community Features
|
Community Centre, School Bus |
|
Features
|
Wooded Area |
|
Parking Space Total
|
12 |
|
Pool Type
|
Inground Pool |
|
Structure
|
Patio(s) |
Building
|
Bathroom Total
|
4 |
|
Bedrooms Above Ground
|
4 |
|
Bedrooms Below Ground
|
1 |
|
Bedrooms Total
|
5 |
|
Amenities
|
Fireplace(s) |
|
Appliances
|
Garage Door Opener Remote(s), Oven - Built-in, Central Vacuum, Alarm System, Dishwasher, Dryer, Garage Door Opener, Microwave, Oven, Hood Fan, Range, Washer, Refrigerator |
|
Basement Development
|
Finished |
|
Basement Type
|
Full (finished) |
|
Construction Style Attachment
|
Detached |
|
Cooling Type
|
Central Air Conditioning |
|
Exterior Finish
|
Brick |
|
Fireplace Present
|
Yes |
|
Fireplace Total
|
2 |
|
Foundation Type
|
Poured Concrete |
|
Half Bath Total
|
1 |
|
Heating Fuel
|
Natural Gas |
|
Heating Type
|
Forced Air |
|
Stories Total
|
2 |
|
Size Interior
|
2500 - 3000 Sqft |
|
Type
|
House |
|
Utility Water
|
Municipal Water |
Parking
Land
|
Acreage
|
No |
|
Land Amenities
|
Place Of Worship, Public Transit, Schools |
|
Sewer
|
Sanitary Sewer |
|
Size Depth
|
170 Ft ,1 In |
|
Size Frontage
|
104 Ft |
|
Size Irregular
|
104 X 170.1 Ft |
|
Size Total Text
|
104 X 170.1 Ft |
Rooms
| Level |
Type |
Length |
Width |
Dimensions |
|
Second Level |
Bathroom |
3.78 m |
3.61 m |
3.78 m x 3.61 m |
|
Second Level |
Bedroom |
3.35 m |
3.61 m |
3.35 m x 3.61 m |
|
Second Level |
Bedroom |
3.78 m |
3.61 m |
3.78 m x 3.61 m |
|
Second Level |
Bedroom |
3.78 m |
3.28 m |
3.78 m x 3.28 m |
|
Second Level |
Bathroom |
2.69 m |
2.31 m |
2.69 m x 2.31 m |
|
Second Level |
Primary Bedroom |
3.81 m |
7.19 m |
3.81 m x 7.19 m |
|
Basement |
Recreational, Games Room |
6.1 m |
12.14 m |
6.1 m x 12.14 m |
|
Basement |
Other |
3.4 m |
2.9 m |
3.4 m x 2.9 m |
|
Basement |
Utility Room |
3.78 m |
3.56 m |
3.78 m x 3.56 m |
|
Basement |
Bedroom |
3.61 m |
4.42 m |
3.61 m x 4.42 m |
|
Basement |
Bathroom |
1.91 m |
1.68 m |
1.91 m x 1.68 m |
|
Main Level |
Office |
3.78 m |
3.2 m |
3.78 m x 3.2 m |
|
Main Level |
Living Room |
3.78 m |
5.21 m |
3.78 m x 5.21 m |
|
Main Level |
Family Room |
3.78 m |
5.49 m |
3.78 m x 5.49 m |
|
Main Level |
Dining Room |
4.57 m |
5.21 m |
4.57 m x 5.21 m |
|
Main Level |
Eating Area |
3.51 m |
1.98 m |
3.51 m x 1.98 m |
|
Main Level |
Kitchen |
2.72 m |
5.03 m |
2.72 m x 5.03 m |
|
Main Level |
Bathroom |
1.55 m |
1.96 m |
1.55 m x 1.96 m |
|
Main Level |
Mud Room |
2.11 m |
1.96 m |
2.11 m x 1.96 m |
|
Main Level |
Laundry Room |
4.24 m |
2.46 m |
4.24 m x 2.46 m |
https://www.realtor.ca/real-estate/28273407/1315-roseto-court-burlington-tyandaga-tyandaga












































