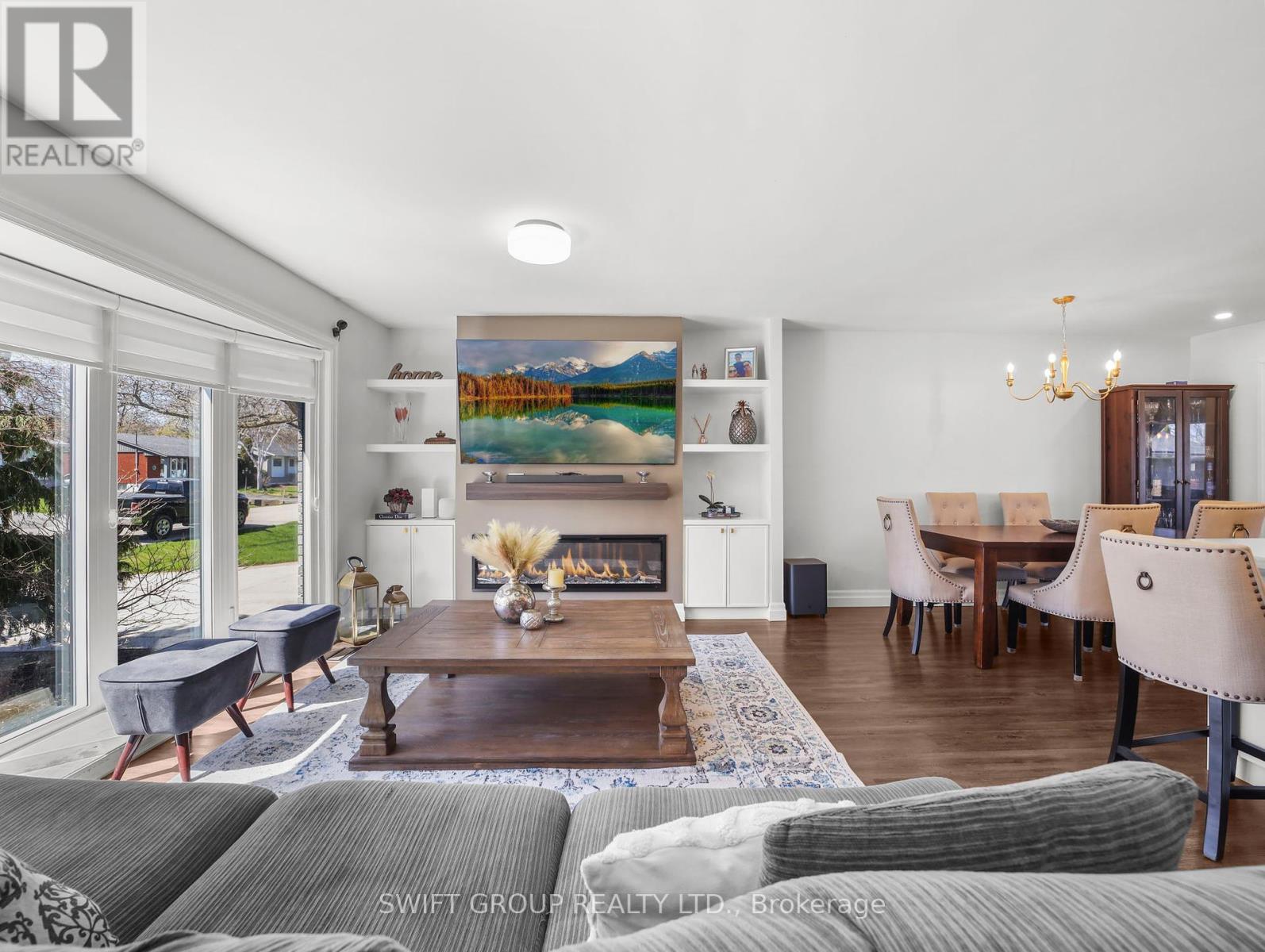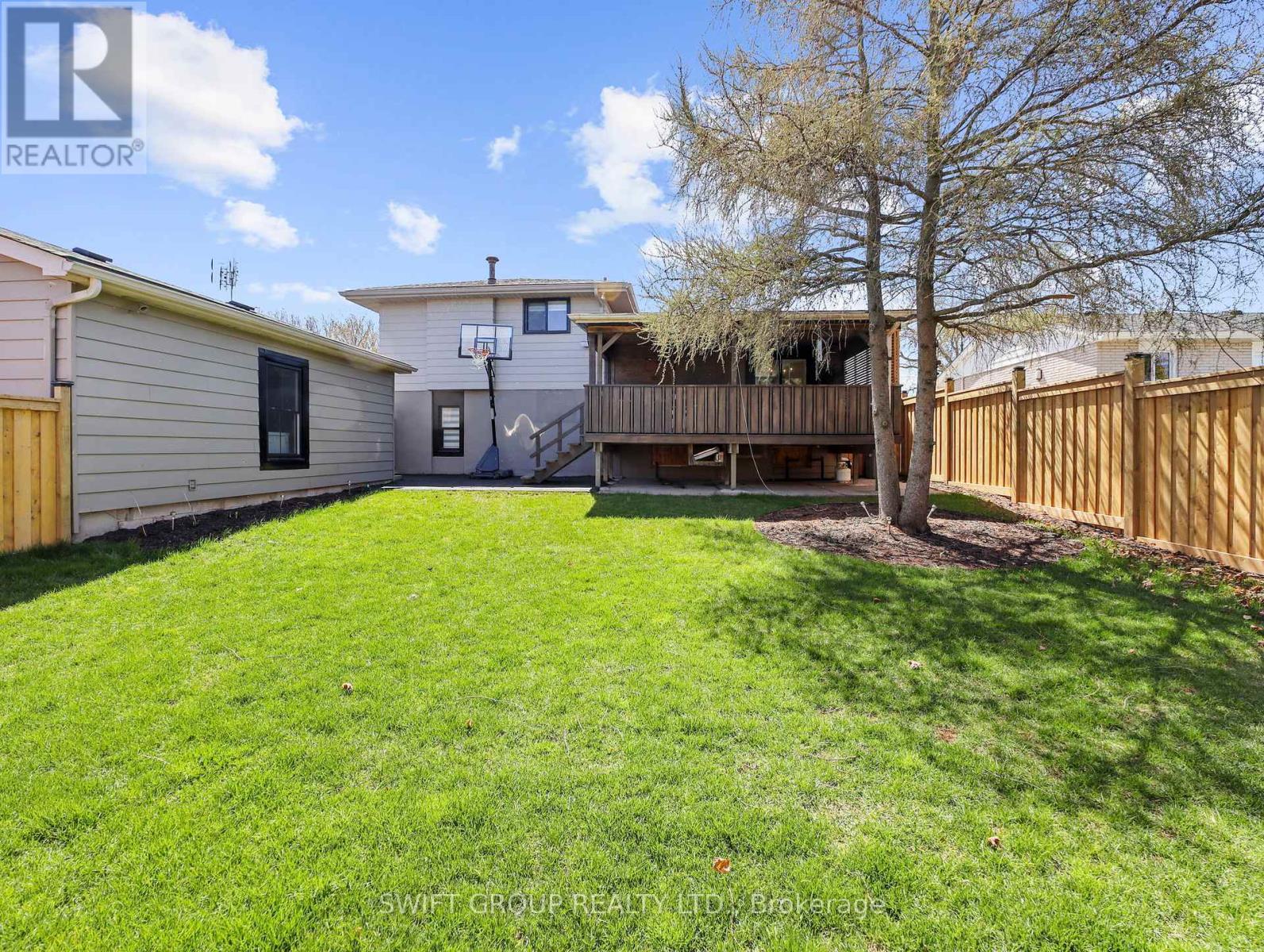4 Bedroom
3 Bathroom
1100 - 1500 sqft
Central Air Conditioning
Forced Air
Lawn Sprinkler
$949,999
Discover a meticulously renovated detached home in a sought-after neighborhood just steps from the lake! This stunning property represents the ultimate in modern living, featuring comprehensive updates including new plumbing, electrical systems, insulation, and windows. Enjoy an abundance of natural light streaming through bright, welcoming spaces and a beautiful kitchen designed for both functionality and style. The awesome deck provides the perfect outdoor entertaining space, complemented by a fully fenced yard that offers privacy and charm. Recent improvements include a new garage roof and smart home technologies like intelligent lighting and an advanced sprinkler system. Located in a fantastic neighborhood, this home seamlessly blends contemporary comfort with time less appeal. Every detail has been carefully considered, creating a move-in ready property that exceeds expectations. Sophisticated, modern, and beautifully maintained, this home offers the perfect blend of style, convenience, and location. Don't miss this exceptional opportunity to own a truly remarkable property that will delight from the moment you walk through the door! (id:50787)
Property Details
|
MLS® Number
|
X12130164 |
|
Property Type
|
Single Family |
|
Community Name
|
540 - Grimsby Beach |
|
Amenities Near By
|
Hospital, Park |
|
Equipment Type
|
Water Heater - Gas |
|
Features
|
Wooded Area, Lighting, Sump Pump |
|
Parking Space Total
|
5 |
|
Rental Equipment Type
|
Water Heater - Gas |
|
Structure
|
Deck |
Building
|
Bathroom Total
|
3 |
|
Bedrooms Above Ground
|
4 |
|
Bedrooms Total
|
4 |
|
Age
|
51 To 99 Years |
|
Appliances
|
Garburator, Dishwasher, Dryer, Microwave, Stove, Washer, Refrigerator |
|
Basement Development
|
Finished |
|
Basement Type
|
N/a (finished) |
|
Construction Status
|
Insulation Upgraded |
|
Construction Style Attachment
|
Detached |
|
Construction Style Split Level
|
Sidesplit |
|
Cooling Type
|
Central Air Conditioning |
|
Exterior Finish
|
Brick, Vinyl Siding |
|
Flooring Type
|
Laminate |
|
Half Bath Total
|
1 |
|
Heating Fuel
|
Natural Gas |
|
Heating Type
|
Forced Air |
|
Size Interior
|
1100 - 1500 Sqft |
|
Type
|
House |
|
Utility Water
|
Municipal Water |
Parking
Land
|
Acreage
|
No |
|
Fence Type
|
Fenced Yard |
|
Land Amenities
|
Hospital, Park |
|
Landscape Features
|
Lawn Sprinkler |
|
Sewer
|
Sanitary Sewer |
|
Size Depth
|
100 Ft ,2 In |
|
Size Frontage
|
60 Ft ,1 In |
|
Size Irregular
|
60.1 X 100.2 Ft |
|
Size Total Text
|
60.1 X 100.2 Ft |
Rooms
| Level |
Type |
Length |
Width |
Dimensions |
|
Second Level |
Bedroom 2 |
3.63 m |
3.4 m |
3.63 m x 3.4 m |
|
Second Level |
Bedroom 3 |
2.87 m |
3.02 m |
2.87 m x 3.02 m |
|
Second Level |
Bedroom 4 |
4.14 m |
3.05 m |
4.14 m x 3.05 m |
|
Second Level |
Bathroom |
2.21 m |
2.26 m |
2.21 m x 2.26 m |
|
Basement |
Laundry Room |
2.87 m |
2.11 m |
2.87 m x 2.11 m |
|
Basement |
Cold Room |
3.58 m |
1.68 m |
3.58 m x 1.68 m |
|
Lower Level |
Bedroom |
4.27 m |
3.66 m |
4.27 m x 3.66 m |
|
Lower Level |
Bathroom |
3 m |
2.11 m |
3 m x 2.11 m |
|
Lower Level |
Bathroom |
1.83 m |
1.52 m |
1.83 m x 1.52 m |
|
Main Level |
Kitchen |
3.96 m |
3.35 m |
3.96 m x 3.35 m |
|
Main Level |
Living Room |
5.18 m |
3.66 m |
5.18 m x 3.66 m |
|
Main Level |
Dining Room |
3.66 m |
3.96 m |
3.66 m x 3.96 m |
Utilities
|
Cable
|
Available |
|
Sewer
|
Installed |
https://www.realtor.ca/real-estate/28273455/39-viking-drive-grimsby-grimsby-beach-540-grimsby-beach










































