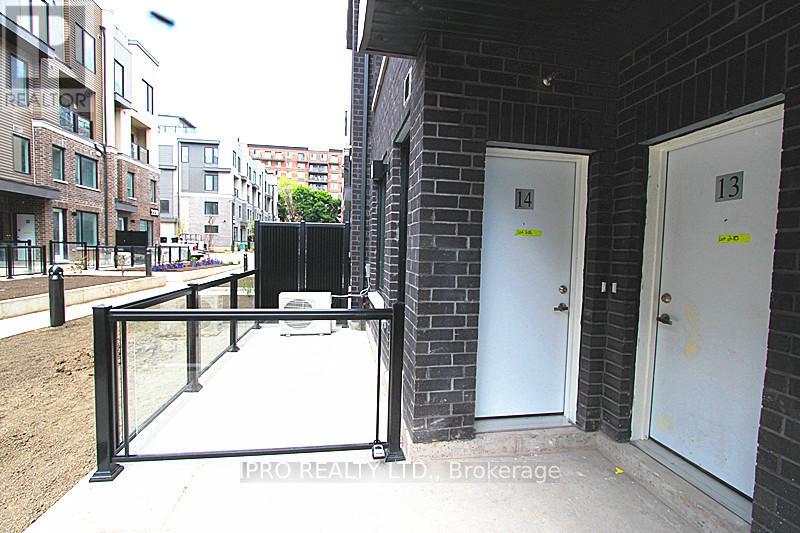289-597-1980
infolivingplus@gmail.com
14 - 3546 Colonial Drive Mississauga (Erin Mills), Ontario L5L 0C1
2 Bedroom
3 Bathroom
900 - 999 sqft
Central Air Conditioning
Forced Air
$2,700 Monthly
Stunning 2 Bedrooms & 3 Washrooms Stacked Townhouse Located At One Of Most Sought After Area At Mississauga - Erin Mills. Offers Bright, Spacious with Functional Layout and modern finishes with Open Concept Living/Dining, Modern Kitchen With S/S Appliances, Quartz countertops W/ceramic backsplash, Master Bedroom Features A 3pc Ensuite, 2nd full washroom and Ensuite laundry on 2nd floor. Huge Outdoor Terrace On Main Floor Will Entertain Your Whole Family At Summertime. Mins To South Common Mall, UTM, Parks, Hwy 403, Qew, Other Amenities (id:50787)
Property Details
| MLS® Number | W12129902 |
| Property Type | Single Family |
| Community Name | Erin Mills |
| Communication Type | High Speed Internet |
| Community Features | Pet Restrictions |
| Parking Space Total | 1 |
Building
| Bathroom Total | 3 |
| Bedrooms Above Ground | 2 |
| Bedrooms Total | 2 |
| Age | 0 To 5 Years |
| Appliances | Dryer, Stove, Washer, Refrigerator |
| Cooling Type | Central Air Conditioning |
| Exterior Finish | Concrete, Brick |
| Flooring Type | Laminate |
| Half Bath Total | 1 |
| Heating Fuel | Natural Gas |
| Heating Type | Forced Air |
| Stories Total | 2 |
| Size Interior | 900 - 999 Sqft |
| Type | Row / Townhouse |
Parking
| Underground | |
| Garage |
Land
| Acreage | No |
Rooms
| Level | Type | Length | Width | Dimensions |
|---|---|---|---|---|
| Second Level | Primary Bedroom | 3.92 m | 2.78 m | 3.92 m x 2.78 m |
| Second Level | Bedroom 2 | 2.85 m | 2.66 m | 2.85 m x 2.66 m |
| Main Level | Living Room | 5.56 m | 4.06 m | 5.56 m x 4.06 m |
| Main Level | Dining Room | 5.56 m | 4.06 m | 5.56 m x 4.06 m |
| Main Level | Kitchen | 3.2 m | 2.88 m | 3.2 m x 2.88 m |
https://www.realtor.ca/real-estate/28272553/14-3546-colonial-drive-mississauga-erin-mills-erin-mills










