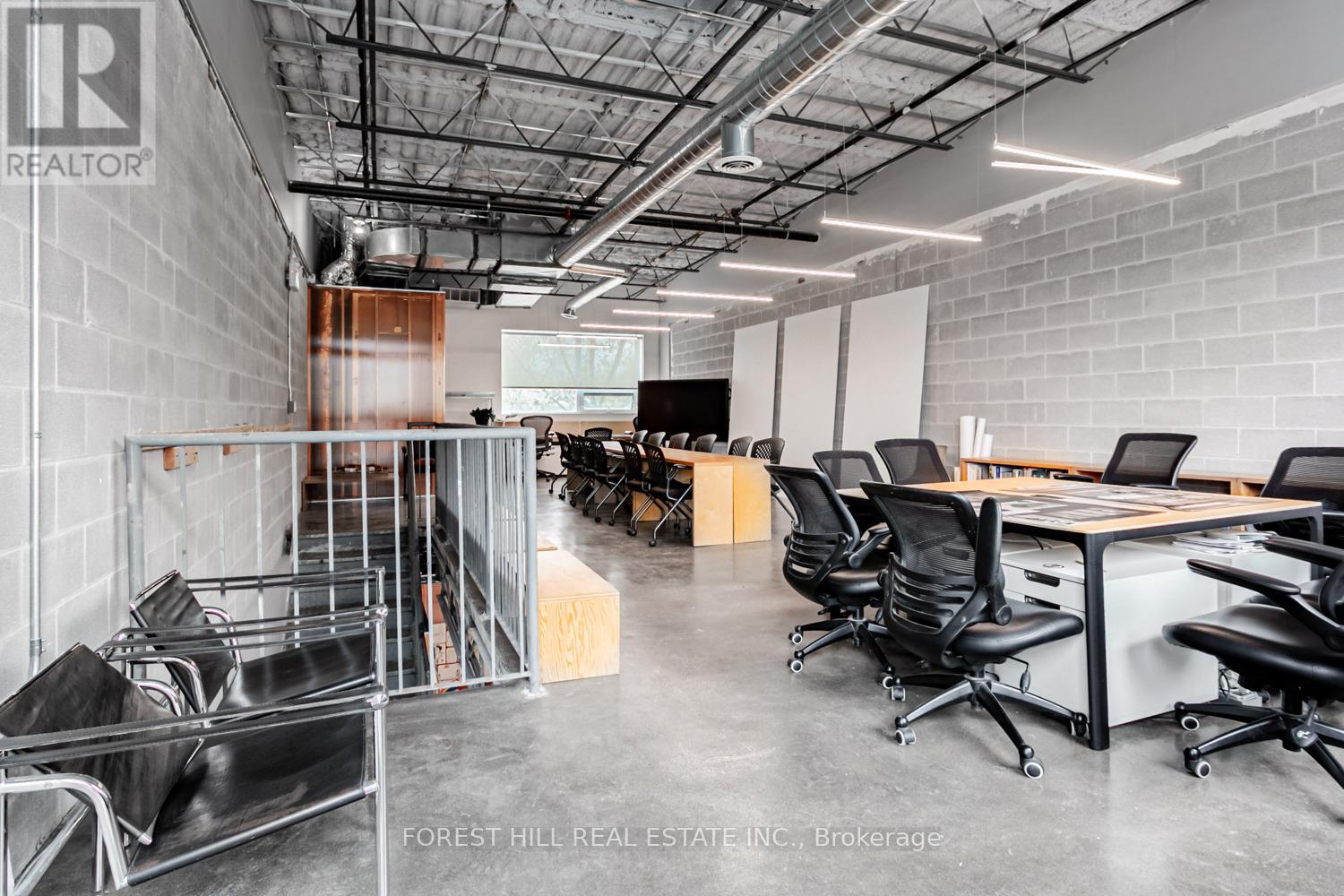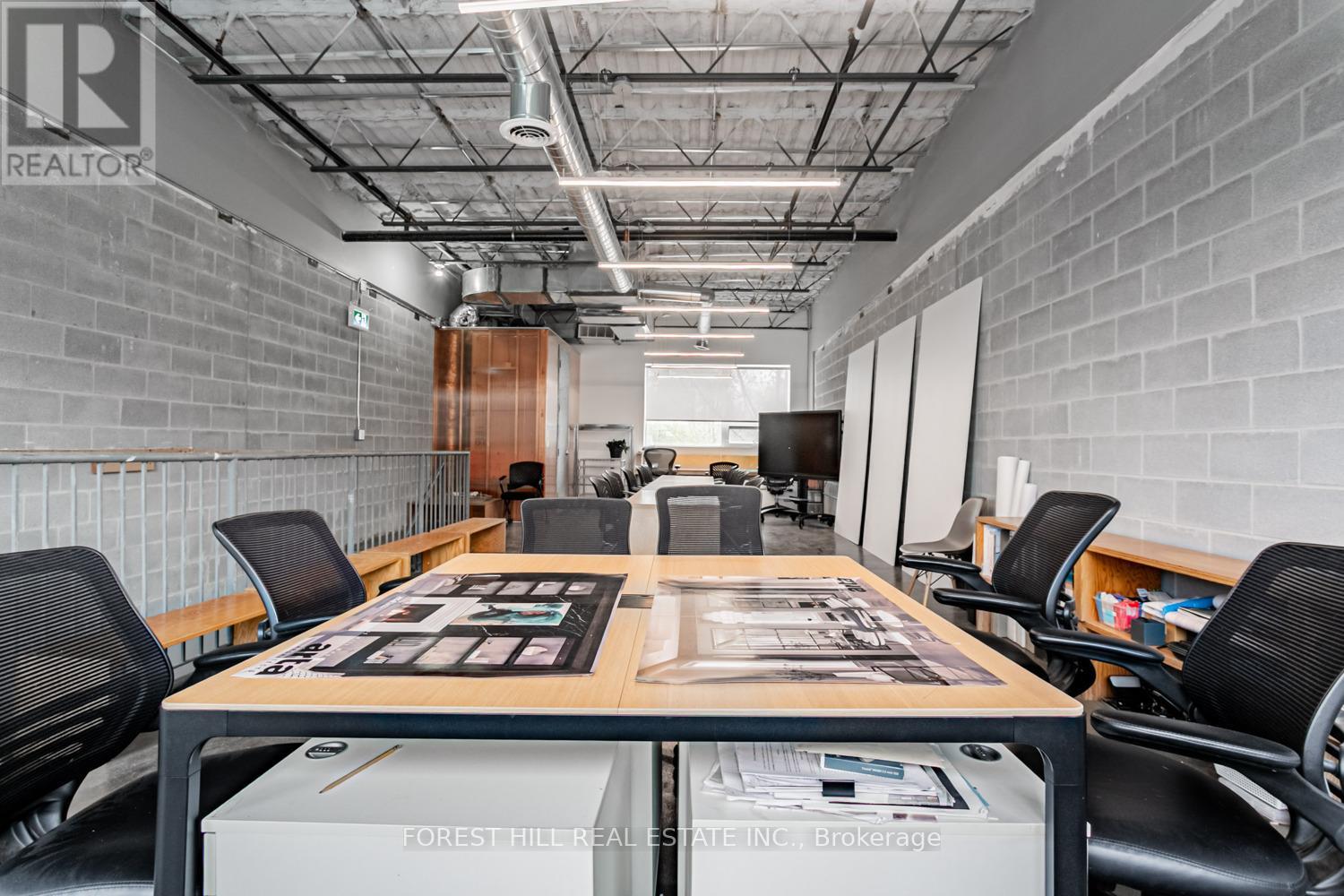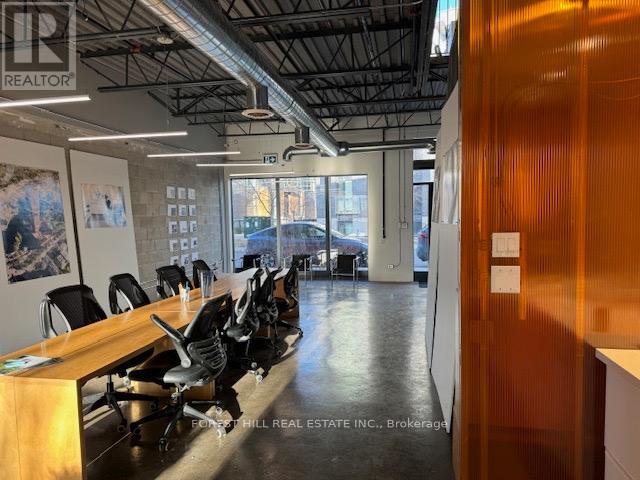2 Bathroom
1850 sqft
Fully Air Conditioned
Other
$1,250,000
Architect's own studio in mixed use loft style commercial/office condo in a "townhouse-like" strip. 1850 Sq Ft on two floors of 925 Sq ft. each, with direct access from street. Industrial chic. High ceilings. Polished concrete floors. Loads of natural light on both floors from large east and west facing windows. Rear windows face West Toronto Rail Path and greenery/natural plantings. Main floor has large open space plus Kitchenette, accessible washroom, and storage. Second floor is also open concept with a 2nd washroom. Perfect for Artists studios, galleries, office or retail spaces. Ideal for owner occupied, investor, or a combination. Each floor could be occupied independently, or one group could occupy both floors. Desirable location of the Junction Triangle populated with coffee shops, library, daycare, design studios, retail, and beautiful residential townhouses. Close to Bloor and Dundas TTC, GO and UP Express. One Underground parking space included. Legal description for parking space is Level A Unit 10. Partially tenanted. Tenant can stay or go. Speak to LA for details. (id:50787)
Property Details
|
MLS® Number
|
W12129905 |
|
Property Type
|
Retail |
|
Community Name
|
Dovercourt-Wallace Emerson-Junction |
|
Farm Type
|
Other |
|
Parking Space Total
|
1 |
Building
|
Bathroom Total
|
2 |
|
Appliances
|
Microwave, Window Coverings, Refrigerator |
|
Cooling Type
|
Fully Air Conditioned |
|
Heating Fuel
|
Natural Gas |
|
Heating Type
|
Other |
|
Size Interior
|
1850 Sqft |
|
Type
|
Retail |
|
Utility Water
|
Municipal Water |
Parking
Land
|
Acreage
|
No |
|
Zoning Description
|
Commercial |
https://www.realtor.ca/real-estate/28272554/32-sousa-mendes-street-toronto-dovercourt-wallace-emerson-junction-dovercourt-wallace-emerson-junction




































