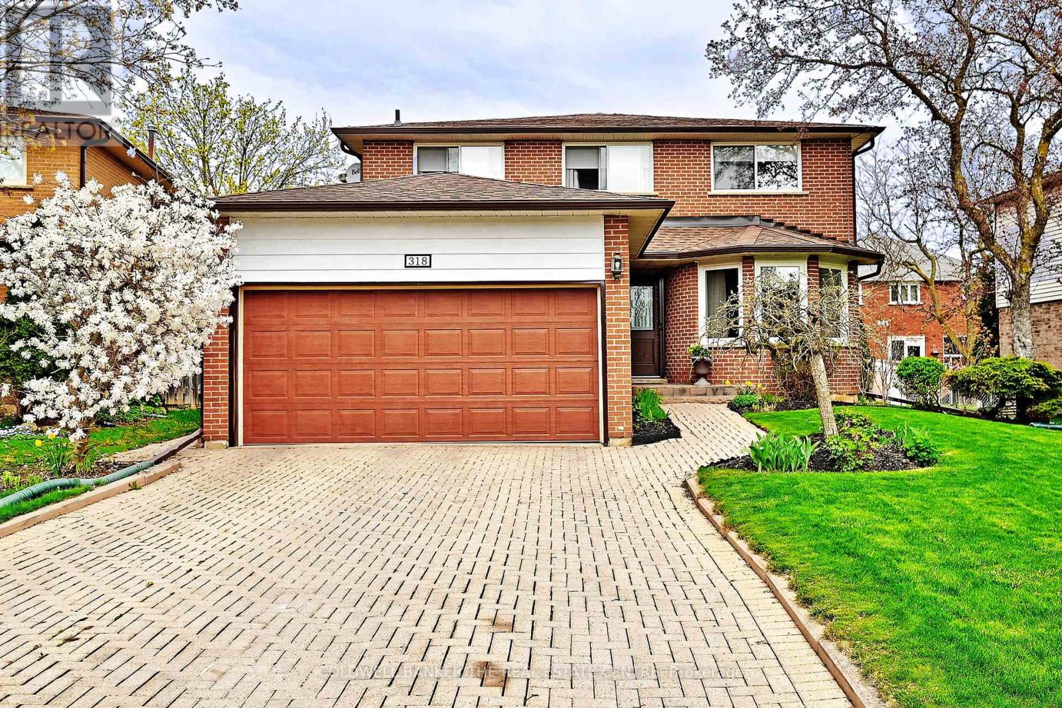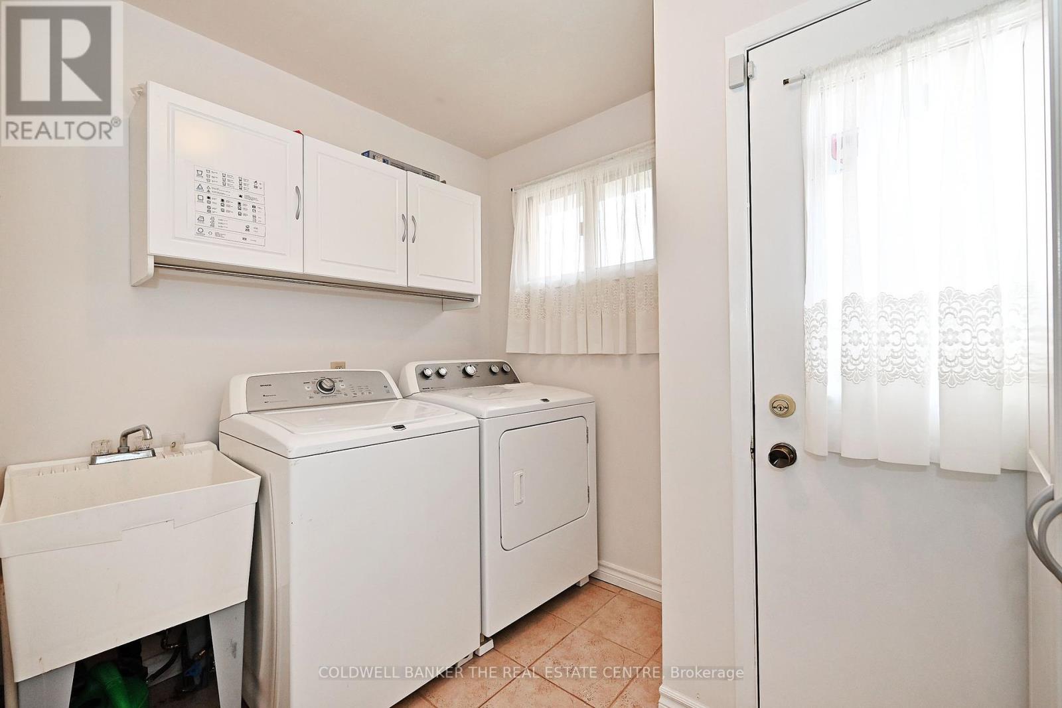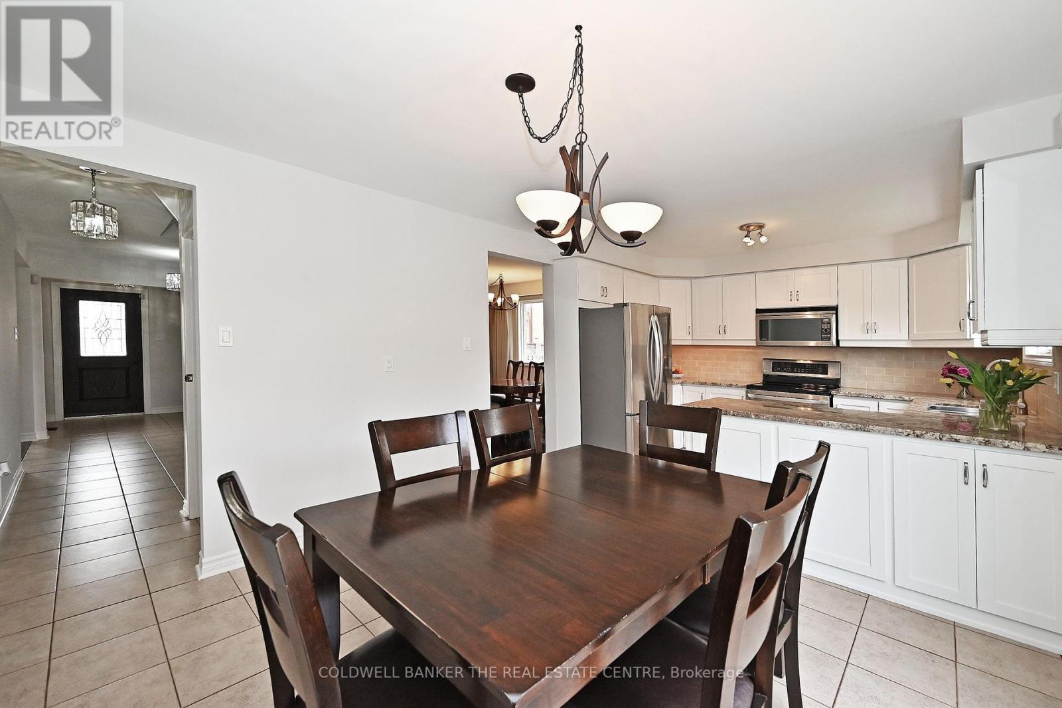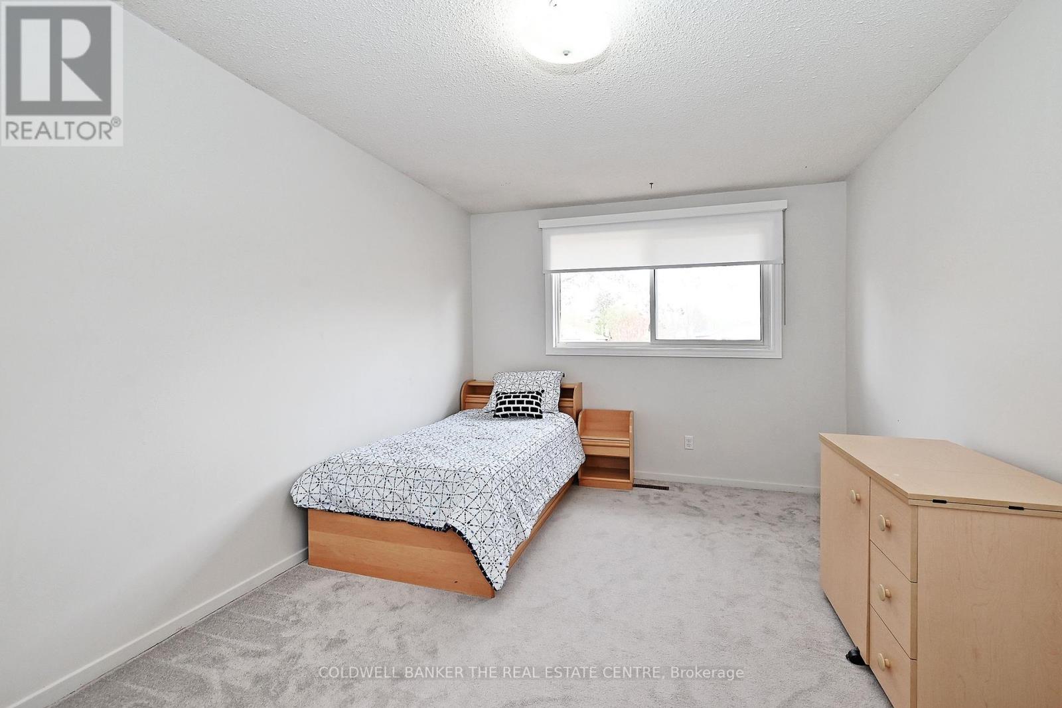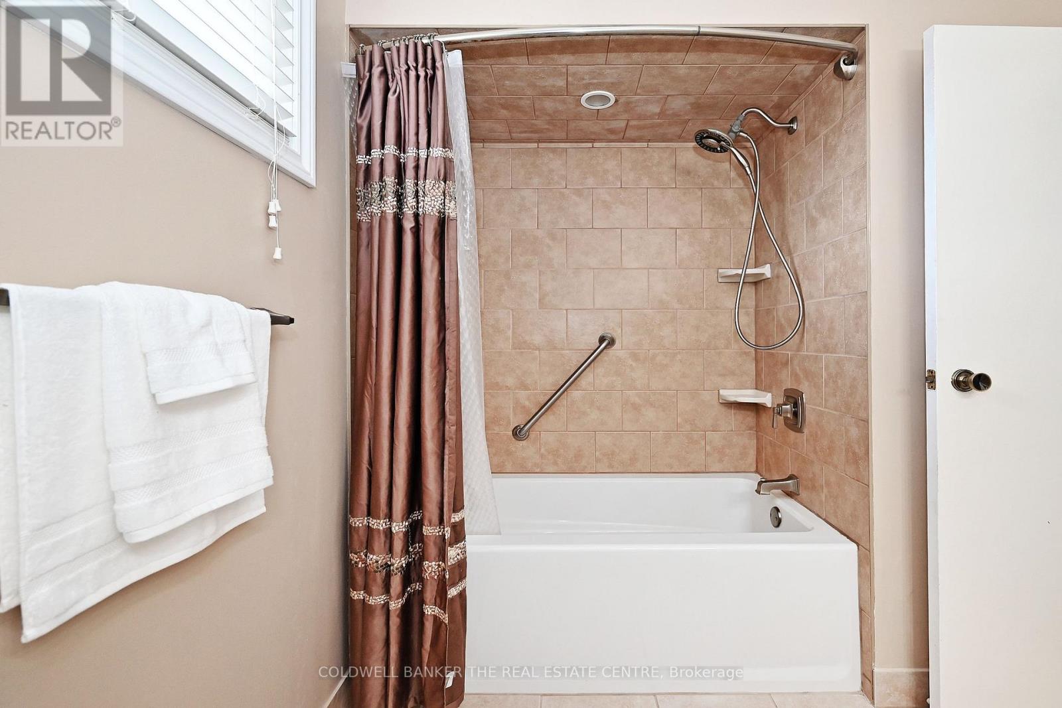4 Bedroom
3 Bathroom
2000 - 2500 sqft
Fireplace
Central Air Conditioning
Forced Air
$1,098,000
Located in sought-after Central Newmarket neighborhood, this spacious 2400 sq. ft. home offers generous living with four large bedrooms and three bathrooms and desirable south exposure. The main floor features hardwood floors, and offers both a spacious living room and separate dining room, perfect for comfortable living and entertaining. The main floor also features a convenient laundry room that has a side door entrance for practical living. A cozy and inviting family room on the main floor offers the perfect gathering space with a fireplace that brings warmth and charm with a convenient walk-out to the backyard. The bright and spacious eat-in kitchen offers plenty of room for family meals and casual gatherings, along with a walk-out to the deck and backyard that makes barbecuing and entertaining easy and brings in an abundance of natural light throughout the day. The large finished basement offers endless possibilities for a home office, gym, games room or extended family, plus plenty of storage. Fabulous Location-family-friendly area near top-rated schools, Southlake hospital, 404 & 400 and short walk to Main Street Newmarket & Fairy Lake! (id:50787)
Property Details
|
MLS® Number
|
N12129559 |
|
Property Type
|
Single Family |
|
Community Name
|
Bristol-London |
|
Parking Space Total
|
6 |
Building
|
Bathroom Total
|
3 |
|
Bedrooms Above Ground
|
4 |
|
Bedrooms Total
|
4 |
|
Age
|
31 To 50 Years |
|
Appliances
|
Dishwasher, Dryer, Microwave, Stove, Washer, Window Coverings, Refrigerator |
|
Basement Development
|
Finished |
|
Basement Type
|
N/a (finished) |
|
Construction Style Attachment
|
Detached |
|
Cooling Type
|
Central Air Conditioning |
|
Exterior Finish
|
Brick |
|
Fireplace Present
|
Yes |
|
Fireplace Total
|
1 |
|
Flooring Type
|
Hardwood, Carpeted |
|
Foundation Type
|
Unknown |
|
Half Bath Total
|
1 |
|
Heating Fuel
|
Natural Gas |
|
Heating Type
|
Forced Air |
|
Stories Total
|
2 |
|
Size Interior
|
2000 - 2500 Sqft |
|
Type
|
House |
|
Utility Water
|
Municipal Water |
Parking
Land
|
Acreage
|
No |
|
Sewer
|
Sanitary Sewer |
|
Size Depth
|
122 Ft ,9 In |
|
Size Frontage
|
47 Ft ,7 In |
|
Size Irregular
|
47.6 X 122.8 Ft |
|
Size Total Text
|
47.6 X 122.8 Ft |
Rooms
| Level |
Type |
Length |
Width |
Dimensions |
|
Second Level |
Primary Bedroom |
6.27 m |
3.65 m |
6.27 m x 3.65 m |
|
Second Level |
Bedroom 2 |
5.05 m |
3 m |
5.05 m x 3 m |
|
Second Level |
Bedroom 3 |
4.45 m |
3 m |
4.45 m x 3 m |
|
Second Level |
Bedroom 4 |
3 m |
3.53 m |
3 m x 3.53 m |
|
Basement |
Family Room |
4.87 m |
3.35 m |
4.87 m x 3.35 m |
|
Basement |
Living Room |
9.44 m |
3 m |
9.44 m x 3 m |
|
Main Level |
Living Room |
6.8 m |
3.3 m |
6.8 m x 3.3 m |
|
Main Level |
Dining Room |
3.4 m |
3.23 m |
3.4 m x 3.23 m |
|
Main Level |
Kitchen |
6.1 m |
3.35 m |
6.1 m x 3.35 m |
|
Main Level |
Family Room |
3.35 m |
5 m |
3.35 m x 5 m |
https://www.realtor.ca/real-estate/28271779/318-liverpool-road-newmarket-bristol-london-bristol-london


