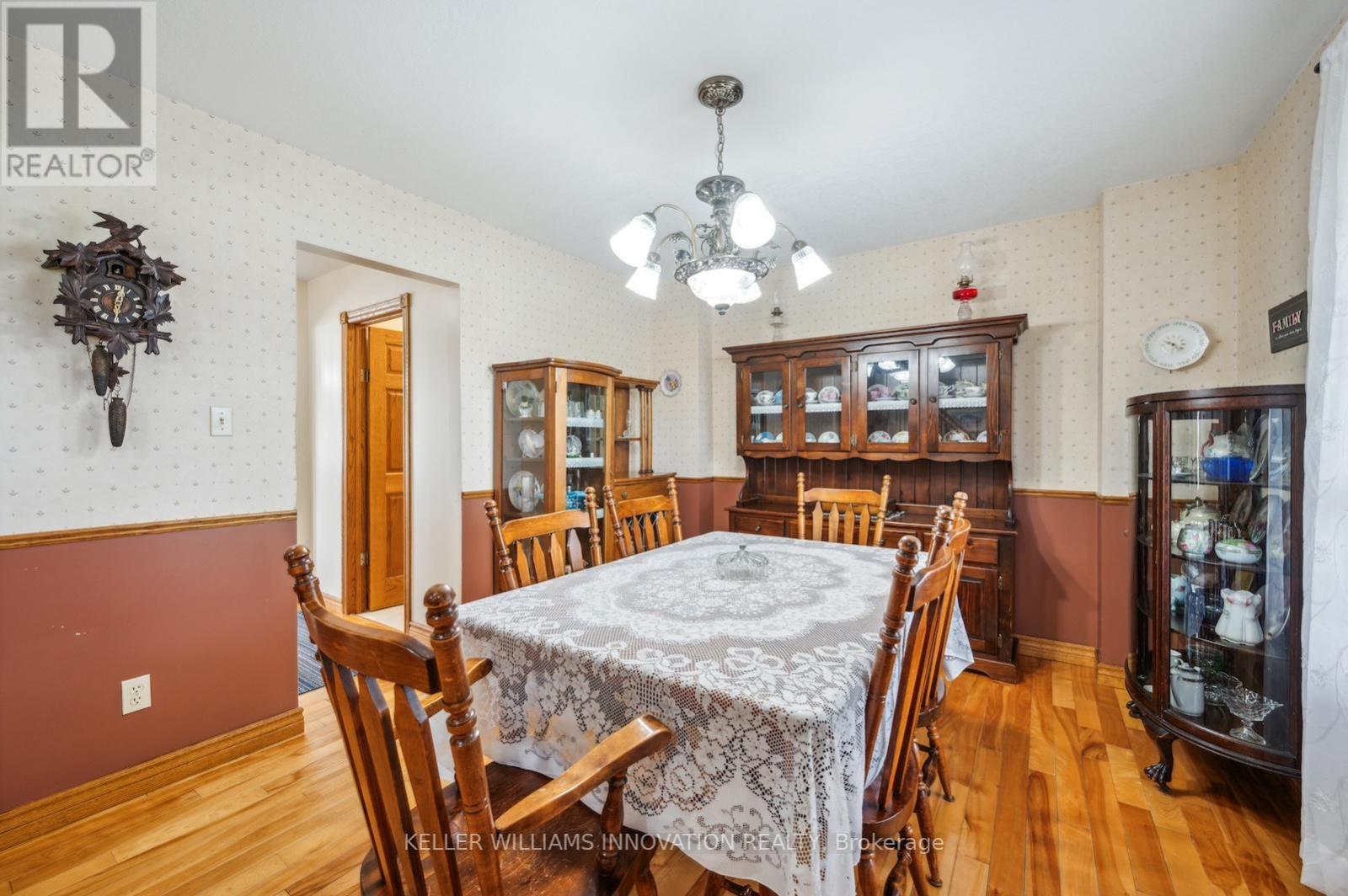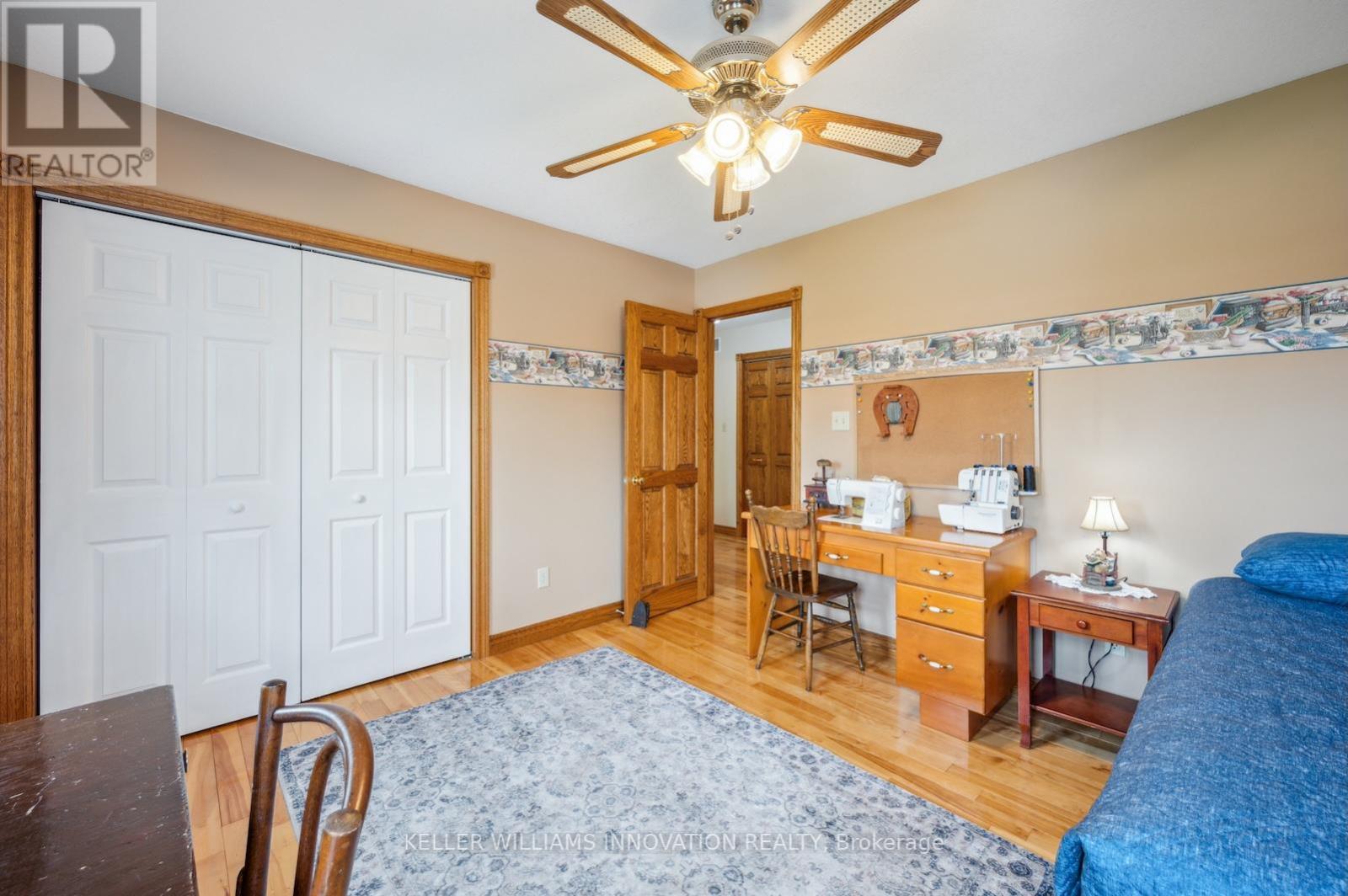4 Bedroom
4 Bathroom
2000 - 2500 sqft
Fireplace
Central Air Conditioning
Forced Air
$999,900
Fall in love with country living! This beautiful custom-built home sits on half an acre and offers over 3,000 square feet of finished living space. As you enter, you will appreciate the traditional layout and charm, which features a formal dining room, an office/den, and a bright, spacious family room with a large bay window and a cozy gas fireplace. The eat-in kitchen includes updated appliances, ample cupboard space, an island, and sliding doors that lead to the deck. This level also features a two-piece powder room, a convenient mudroom with laundry facilities, and access to the garage and backyard. On the second floor, the large primary bedroom boasts a 4-piece ensuite bathroom with a separate tub, shower, and walk-in closet. This level also includes a 4-piece main bathroom and three additional bright and spacious bedrooms. The finished basement features a generous rec room ideal for entertainment, along with a three-piece bathroom, a utility room, an extra-large cold room, and space for a workshop or home gym, complete with convenient walk-up access to the garage. The garage measures just over 38 feet in depth, providing extra workspace or storage, and includes a rear door for easy access to the backyard. The outdoor space features an amazing wrap-around porch, a private, fully fenced yard with a deck, and a large shed with garage door access. This fantastic property offers all the benefits of rural living while being less than a 15-minute drive from amenities in Waterloo. (id:50787)
Open House
This property has open houses!
Starts at:
11:00 am
Ends at:
1:00 pm
Property Details
|
MLS® Number
|
X12129444 |
|
Property Type
|
Single Family |
|
Features
|
Sump Pump |
|
Parking Space Total
|
10 |
|
Structure
|
Porch, Shed |
Building
|
Bathroom Total
|
4 |
|
Bedrooms Above Ground
|
4 |
|
Bedrooms Total
|
4 |
|
Age
|
31 To 50 Years |
|
Amenities
|
Fireplace(s) |
|
Appliances
|
Water Softener, Water Treatment, Central Vacuum, Garage Door Opener Remote(s), Dishwasher, Dryer, Garage Door Opener, Microwave, Stove, Washer, Refrigerator |
|
Basement Development
|
Finished |
|
Basement Features
|
Separate Entrance |
|
Basement Type
|
N/a (finished) |
|
Construction Style Attachment
|
Detached |
|
Cooling Type
|
Central Air Conditioning |
|
Exterior Finish
|
Brick, Vinyl Siding |
|
Fireplace Present
|
Yes |
|
Fireplace Total
|
1 |
|
Foundation Type
|
Poured Concrete |
|
Half Bath Total
|
1 |
|
Heating Fuel
|
Natural Gas |
|
Heating Type
|
Forced Air |
|
Stories Total
|
2 |
|
Size Interior
|
2000 - 2500 Sqft |
|
Type
|
House |
|
Utility Water
|
Drilled Well |
Parking
Land
|
Acreage
|
No |
|
Fence Type
|
Fenced Yard |
|
Sewer
|
Septic System |
|
Size Depth
|
218 Ft |
|
Size Frontage
|
101 Ft |
|
Size Irregular
|
101 X 218 Ft |
|
Size Total Text
|
101 X 218 Ft |
|
Zoning Description
|
Z1 |
Rooms
| Level |
Type |
Length |
Width |
Dimensions |
|
Second Level |
Bedroom 4 |
4.08 m |
4.67 m |
4.08 m x 4.67 m |
|
Second Level |
Bathroom |
1.85 m |
1 m |
1.85 m x 1 m |
|
Second Level |
Primary Bedroom |
5.18 m |
3.99 m |
5.18 m x 3.99 m |
|
Second Level |
Bathroom |
3.57 m |
4.1 m |
3.57 m x 4.1 m |
|
Second Level |
Bedroom 2 |
4.16 m |
3.48 m |
4.16 m x 3.48 m |
|
Second Level |
Bedroom 3 |
3.31 m |
3.72 m |
3.31 m x 3.72 m |
|
Basement |
Recreational, Games Room |
9.06 m |
7.05 m |
9.06 m x 7.05 m |
|
Basement |
Bathroom |
2.58 m |
2.12 m |
2.58 m x 2.12 m |
|
Basement |
Utility Room |
4.78 m |
2.65 m |
4.78 m x 2.65 m |
|
Basement |
Workshop |
6.54 m |
2 m |
6.54 m x 2 m |
|
Main Level |
Living Room |
4.14 m |
3.4 m |
4.14 m x 3.4 m |
|
Main Level |
Dining Room |
3.27 m |
3.72 m |
3.27 m x 3.72 m |
|
Main Level |
Family Room |
4.95 m |
5.04 m |
4.95 m x 5.04 m |
|
Main Level |
Kitchen |
4.31 m |
6.03 m |
4.31 m x 6.03 m |
|
Main Level |
Laundry Room |
4.49 m |
1.78 m |
4.49 m x 1.78 m |
|
Main Level |
Bathroom |
1.4 m |
1.68 m |
1.4 m x 1.68 m |
https://www.realtor.ca/real-estate/28271703/4140-weimar-line-wellesley
















































