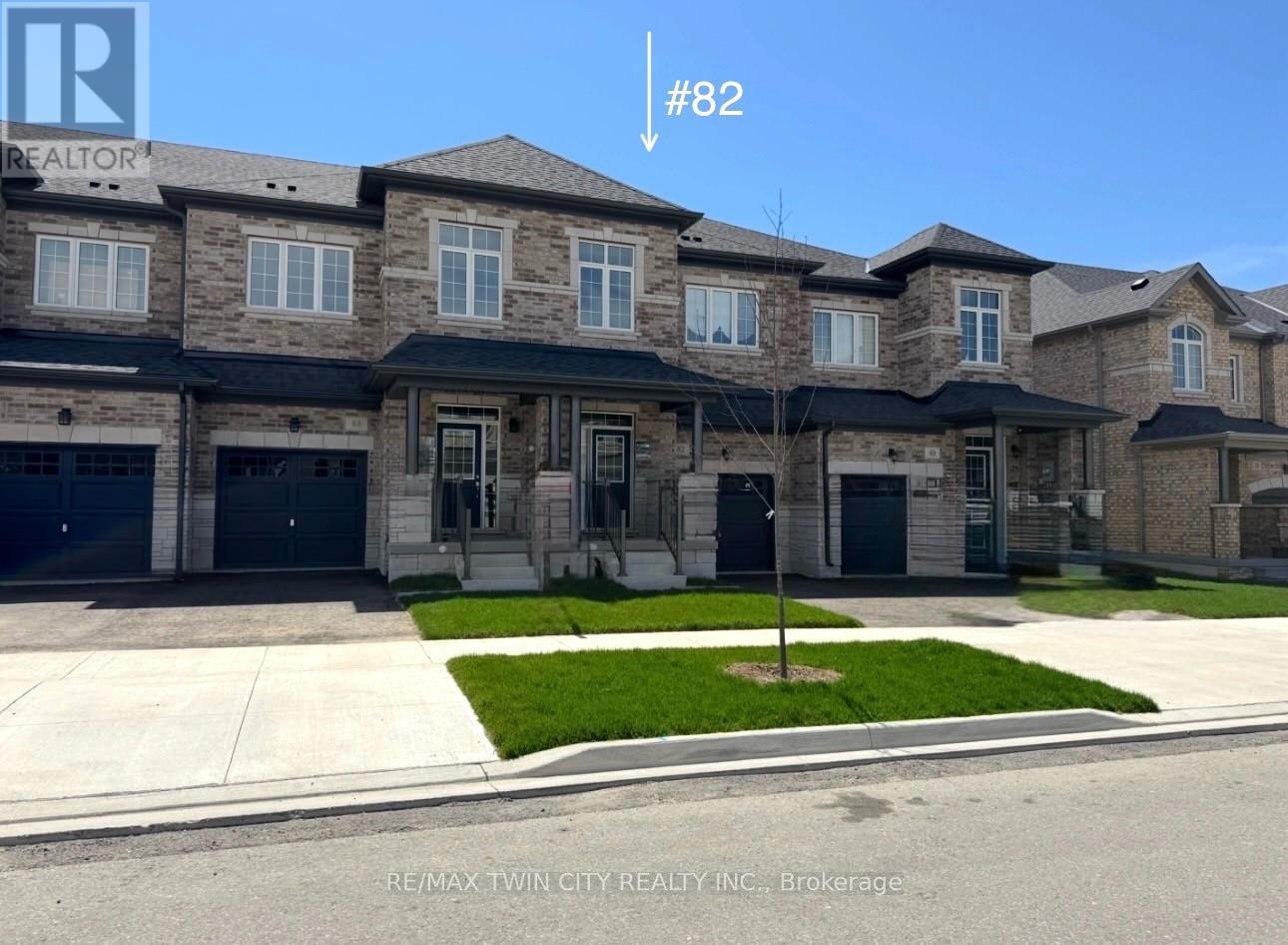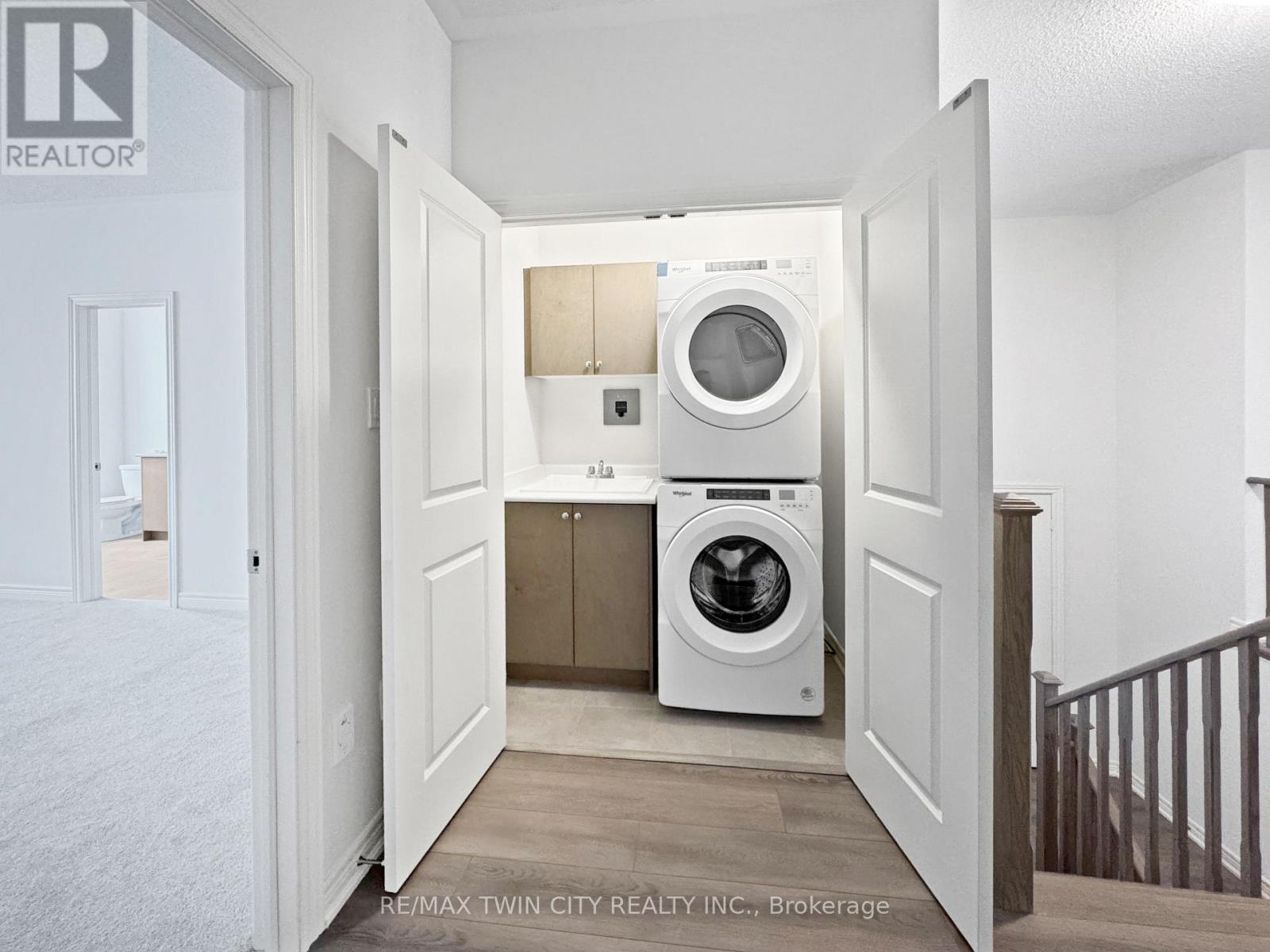3 Bedroom
3 Bathroom
2000 - 2500 sqft
Air Exchanger
Forced Air
$2,850 Monthly
BRAND NEW, NEVER LIVED IN TOWNHOME! Welcome to this stunning, newly built townhome nestled in a sought-after Executive East Galt neighborhood. The choice of finishes throughout are contemporary and on point. Having over 2,800 sq. ft. of total living space across three spacious levels, this home offers a perfect blend of modern design and functional layout for todays lifestyle. The main floor features a bright and open layout with 9-foot ceilings, a large foyer, spacious kitchen with brand new appliances, convenient guest bathroom, and inside access to the garage. The inviting living room is filled with natural light from the oversized windows and has an access door to the balcony. Upstairs, you'll also find 9-foot ceilings, a large primary suite complete with a 5-piece ensuite and a generous walk-in closet. Two additional bedrooms, laundry room with a stackable washer/ dryer & laundry tub, and a versatile bonus open area ideal as a 2nd family room, large home office, or play area providing ample space for the whole family. The basement is a completely open space also having large windows, a cold cellar, and a walk-out to the backyard. The garage also offers direct access to the backyard, adding to the homes convenience and flexibility. Located just minutes from major highways, shopping, schools, and restaurants, this gorgeous move-in ready home combines quality craftsmanship within a prime location. (id:50787)
Property Details
|
MLS® Number
|
X12129621 |
|
Property Type
|
Single Family |
|
Amenities Near By
|
Park, Place Of Worship, Schools |
|
Community Features
|
Community Centre |
|
Parking Space Total
|
2 |
Building
|
Bathroom Total
|
3 |
|
Bedrooms Above Ground
|
3 |
|
Bedrooms Total
|
3 |
|
Age
|
0 To 5 Years |
|
Appliances
|
Garage Door Opener Remote(s), Central Vacuum, Dishwasher, Dryer, Stove, Washer, Refrigerator |
|
Basement Development
|
Unfinished |
|
Basement Features
|
Walk Out |
|
Basement Type
|
N/a (unfinished) |
|
Construction Style Attachment
|
Attached |
|
Cooling Type
|
Air Exchanger |
|
Exterior Finish
|
Brick, Stone |
|
Foundation Type
|
Poured Concrete |
|
Half Bath Total
|
1 |
|
Heating Fuel
|
Natural Gas |
|
Heating Type
|
Forced Air |
|
Stories Total
|
2 |
|
Size Interior
|
2000 - 2500 Sqft |
|
Type
|
Row / Townhouse |
|
Utility Water
|
Municipal Water |
Parking
Land
|
Acreage
|
No |
|
Land Amenities
|
Park, Place Of Worship, Schools |
|
Sewer
|
Sanitary Sewer |
|
Size Depth
|
108 Ft ,6 In |
|
Size Frontage
|
20 Ft ,1 In |
|
Size Irregular
|
20.1 X 108.5 Ft |
|
Size Total Text
|
20.1 X 108.5 Ft |
Rooms
| Level |
Type |
Length |
Width |
Dimensions |
|
Second Level |
Primary Bedroom |
6.32 m |
3.61 m |
6.32 m x 3.61 m |
|
Second Level |
Bathroom |
5.11 m |
2.06 m |
5.11 m x 2.06 m |
|
Second Level |
Bedroom 2 |
3.84 m |
2.72 m |
3.84 m x 2.72 m |
|
Second Level |
Bedroom 3 |
3.78 m |
2.97 m |
3.78 m x 2.97 m |
|
Second Level |
Bathroom |
2.54 m |
1.85 m |
2.54 m x 1.85 m |
|
Second Level |
Laundry Room |
|
|
Measurements not available |
|
Second Level |
Other |
3.81 m |
3.3 m |
3.81 m x 3.3 m |
|
Second Level |
Other |
4.14 m |
2.44 m |
4.14 m x 2.44 m |
|
Basement |
Other |
9.4 m |
4.47 m |
9.4 m x 4.47 m |
|
Basement |
Other |
8.15 m |
3.25 m |
8.15 m x 3.25 m |
|
Basement |
Cold Room |
1.93 m |
1.83 m |
1.93 m x 1.83 m |
|
Main Level |
Bathroom |
2.44 m |
1.04 m |
2.44 m x 1.04 m |
|
Main Level |
Living Room |
4.37 m |
4.09 m |
4.37 m x 4.09 m |
|
Main Level |
Kitchen |
4.62 m |
4.42 m |
4.62 m x 4.42 m |
https://www.realtor.ca/real-estate/28272025/82-gledhill-crescent-cambridge
















































