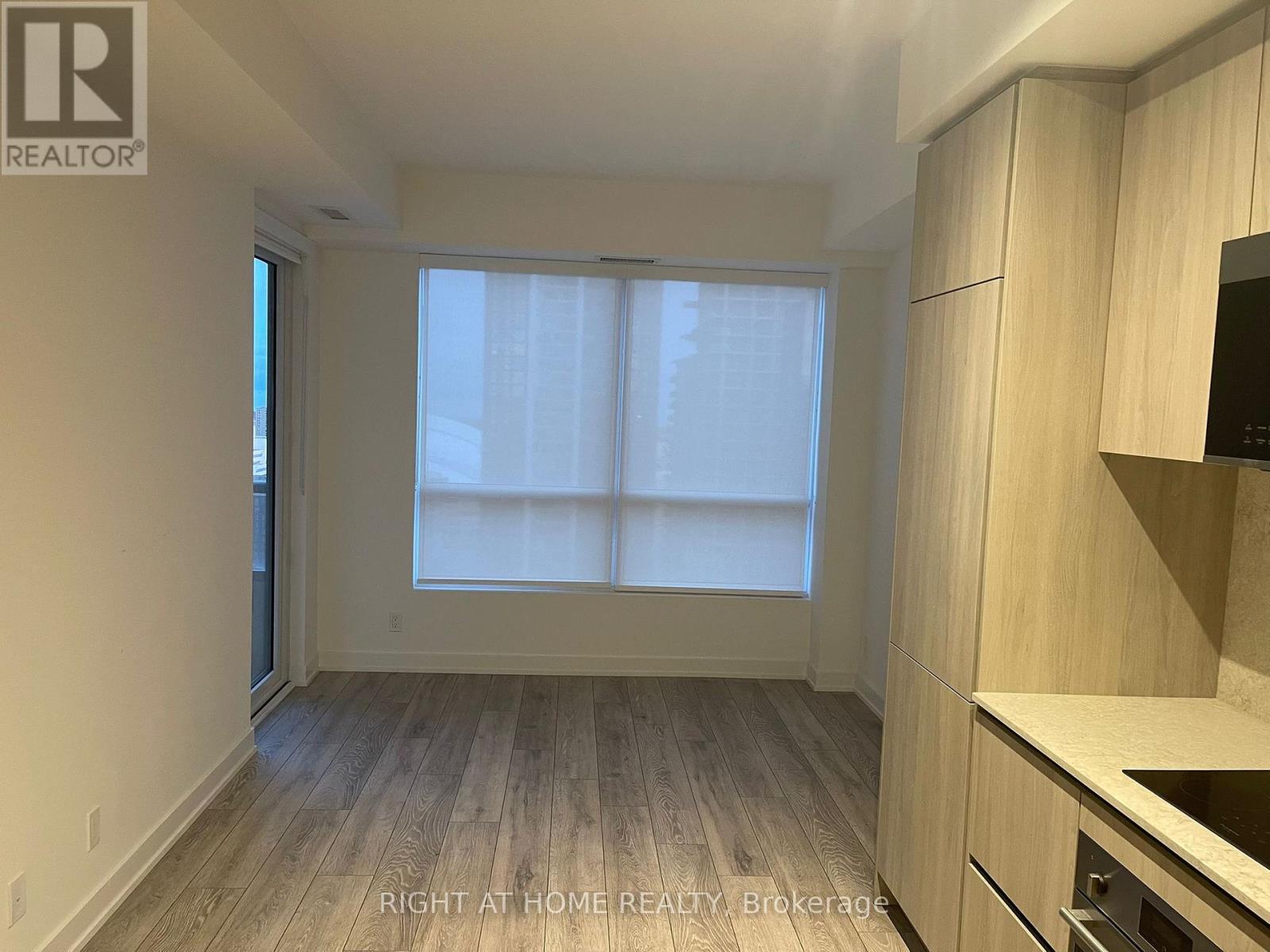2 Bedroom
2 Bathroom
600 - 699 sqft
Central Air Conditioning
Forced Air
$2,500 Monthly
Welcome to Peter & Adelaide Condos! This Stunning South Facing 619 Sq Ft Suite Includes Laminate Floors Throughout, 1 Bedroom Plus Den, 2 Full Bathrooms, Open Concept Living, Dining and Kitchen, 50 Sq Ft Balcony And Storage Locker. The Primary Bedroom Features A 4 Piece Ensuite. The Den Provides A Perfect Spot For A Home Office Or Small Family Room. The Modern Kitchen Is Complete With Built-In Fridge and Dishwasher, Along With Stainless Steel Oven and Microwave. Situated In A Prime Downtown Location, The Building, With 24 Hr Concierge, Is A Short Walk To TTC Subway Stations, Streetcar Lines, The Underground PATH, Restaurants, Bars, Theatres And Shopping. Building Amenities Include: Outdoor Pool, Cabana, Lounge Deck, Co-Working & Recreational Room, Outdoor Lounge, Outdoor Fitness Studio Yoga Studio, Fitness Centre, Infra-Red Sauna & Treatment Rooms, Demonstration Kitchen Private Dining Room, Party Lounge, Terrace, Outdoor Communal Dining & Kids Zone & Arts & Craft. (id:50787)
Property Details
|
MLS® Number
|
C12129695 |
|
Property Type
|
Single Family |
|
Community Name
|
Waterfront Communities C1 |
|
Amenities Near By
|
Public Transit |
|
Community Features
|
Pet Restrictions |
|
Features
|
Balcony, In Suite Laundry |
Building
|
Bathroom Total
|
2 |
|
Bedrooms Above Ground
|
1 |
|
Bedrooms Below Ground
|
1 |
|
Bedrooms Total
|
2 |
|
Age
|
0 To 5 Years |
|
Amenities
|
Security/concierge, Exercise Centre, Storage - Locker |
|
Appliances
|
Window Coverings |
|
Cooling Type
|
Central Air Conditioning |
|
Exterior Finish
|
Concrete |
|
Flooring Type
|
Laminate |
|
Heating Fuel
|
Natural Gas |
|
Heating Type
|
Forced Air |
|
Size Interior
|
600 - 699 Sqft |
Parking
Land
|
Acreage
|
No |
|
Land Amenities
|
Public Transit |
Rooms
| Level |
Type |
Length |
Width |
Dimensions |
|
Main Level |
Living Room |
6.53 m |
3.05 m |
6.53 m x 3.05 m |
|
Main Level |
Dining Room |
6.53 m |
3.05 m |
6.53 m x 3.05 m |
|
Main Level |
Kitchen |
6.53 m |
3.05 m |
6.53 m x 3.05 m |
|
Main Level |
Bedroom |
2.74 m |
2.92 m |
2.74 m x 2.92 m |
|
Main Level |
Den |
2.34 m |
2.06 m |
2.34 m x 2.06 m |
https://www.realtor.ca/real-estate/28272091/3507-108-peter-street-toronto-waterfront-communities-waterfront-communities-c1
























