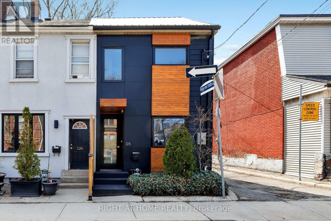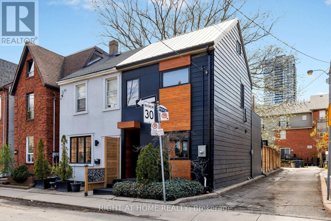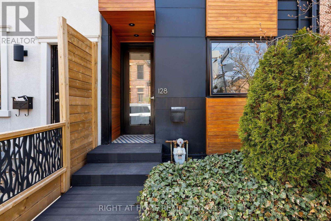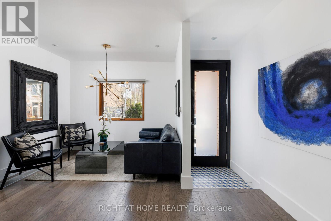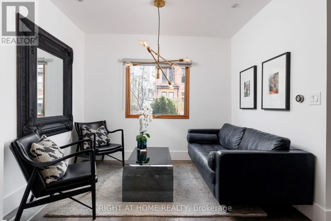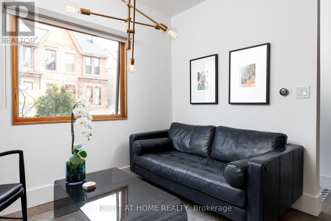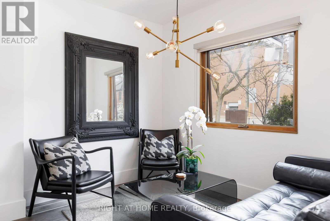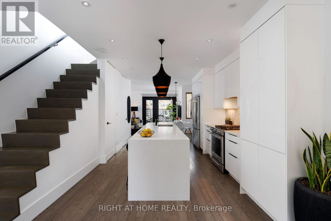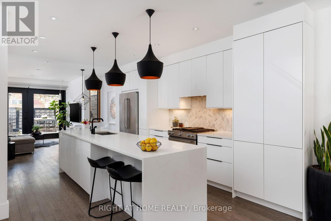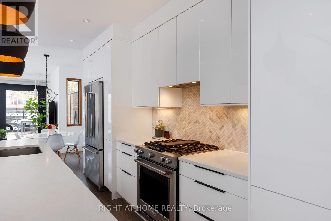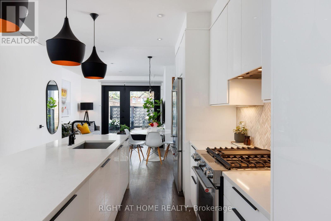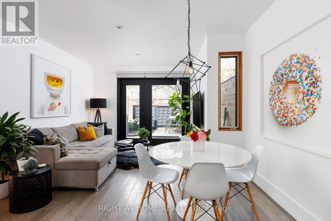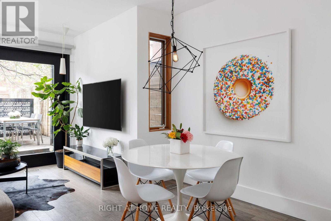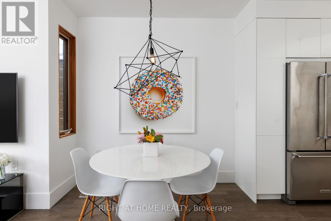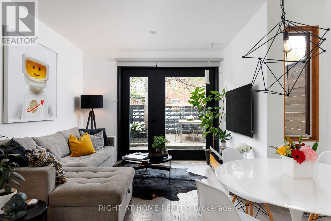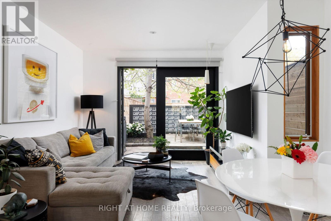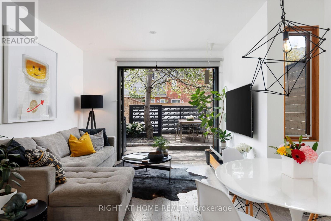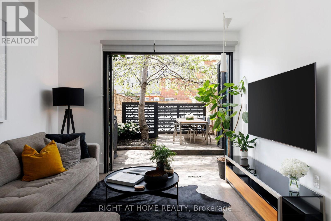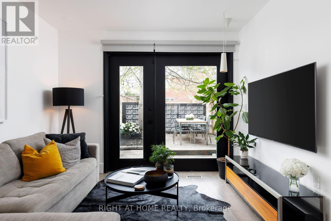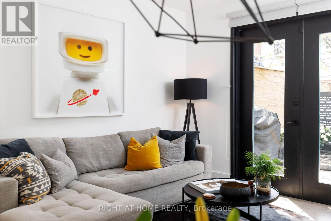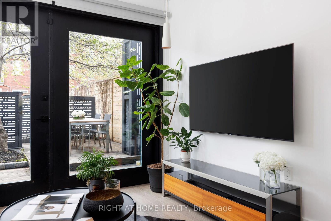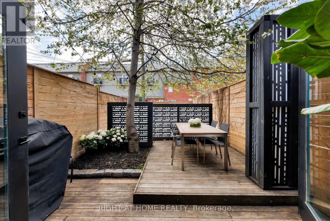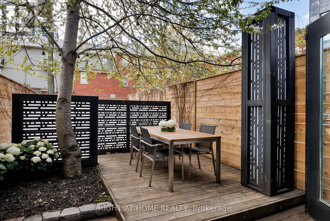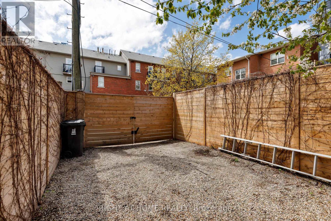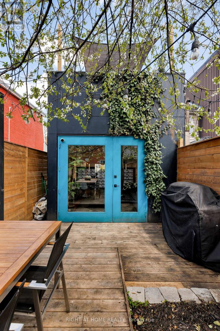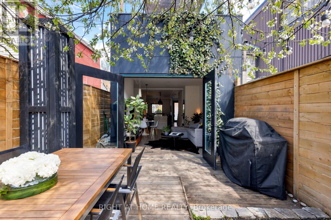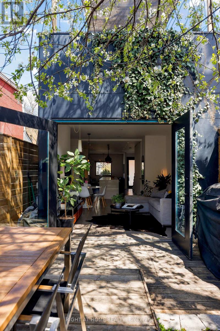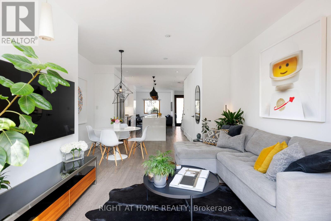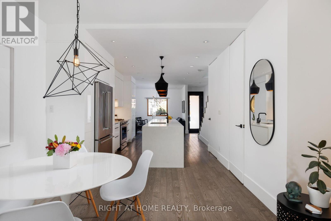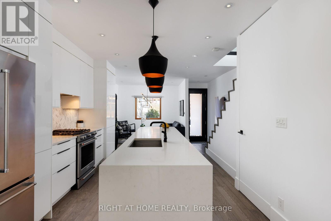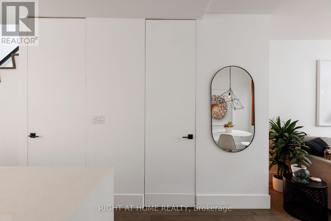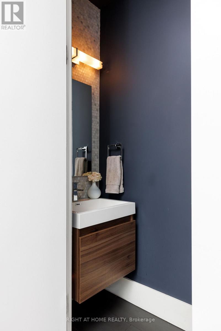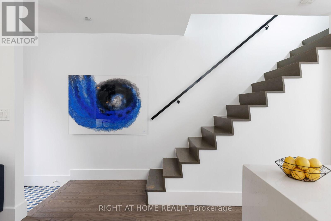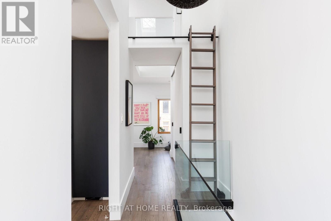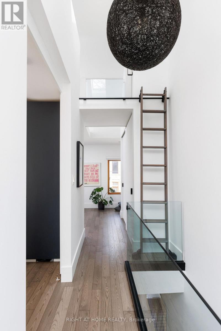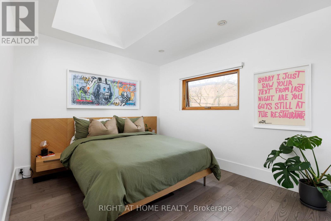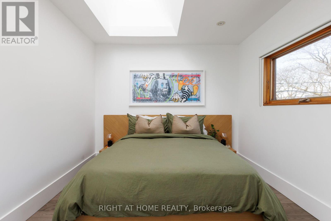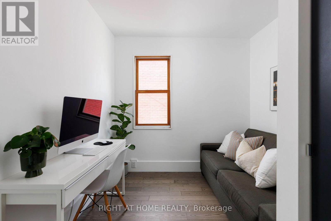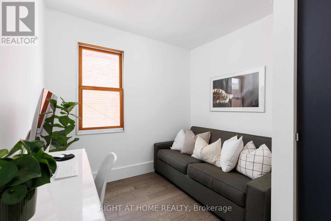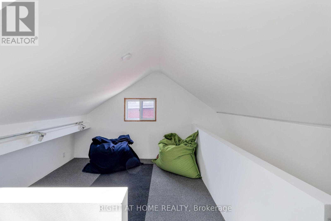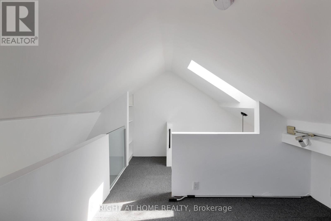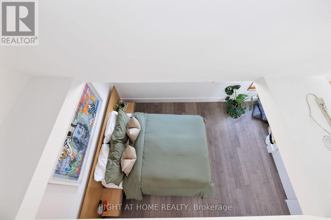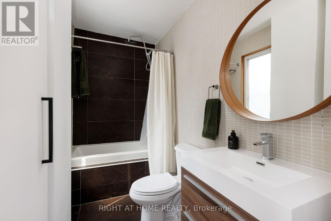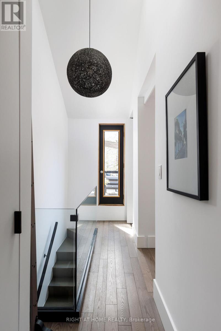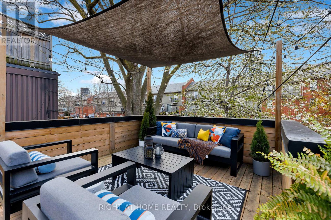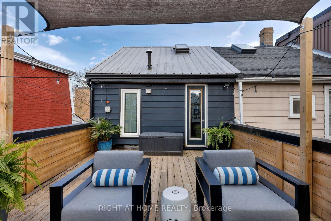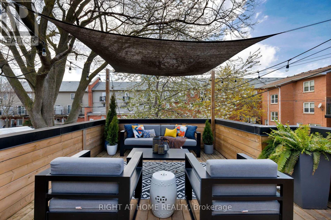2 Bedroom
2 Bathroom
1100 - 1500 sqft
Central Air Conditioning
Forced Air
$1,249,000
Welcome to 128 Hamilton Street, a beautifully updated 2-bedroom, 2-bathroom home on one of South Riverdale's most desirable and picturesque streets. This owner-occupied residence has been lovingly maintained for the past ten years and offers an exceptional blend of modern design, thoughtful upgrades, and timeless charm. The main level is impressively spacious and bathed in natural light, featuring oak flooring, a custom open-riser staircase with glass guards, and a stylish powder room. At the front, a flexible living area provides space for a formal dining room, a second living area, or a study. Toward the rear, a stunning chef's kitchen is anchored by an oversized waterfall island and equipped with premium KitchenAid appliances, including a gas stove, large fridge, freezer, and dishwasher. Expansive industrial-style doors open nearly the entire back wall, connecting the interior seamlessly to a landscaped yard with a generous dining area and EV-ready parking. Upstairs, the airy primary bedroom features soaring ceilings and an open loft-style workspace above, ideal for creatives or working from home. The large west-facing terrace off the rear hall offers rare and luxurious outdoor living in the city. Full of natural light and smartly updated throughout, this home is perfect for both quiet living and stylish entertaining. It also offers potential for future expansion upward or toward the rear on its current footprint. (id:50787)
Property Details
|
MLS® Number
|
E12128333 |
|
Property Type
|
Single Family |
|
Neigbourhood
|
Toronto—Danforth |
|
Community Name
|
South Riverdale |
|
Features
|
Carpet Free |
|
Parking Space Total
|
1 |
Building
|
Bathroom Total
|
2 |
|
Bedrooms Above Ground
|
2 |
|
Bedrooms Total
|
2 |
|
Age
|
100+ Years |
|
Appliances
|
Window Coverings |
|
Basement Development
|
Unfinished |
|
Basement Type
|
N/a (unfinished) |
|
Construction Style Attachment
|
Semi-detached |
|
Cooling Type
|
Central Air Conditioning |
|
Exterior Finish
|
Steel, Wood |
|
Flooring Type
|
Hardwood, Carpeted, Tile |
|
Foundation Type
|
Brick, Concrete |
|
Half Bath Total
|
1 |
|
Heating Fuel
|
Natural Gas |
|
Heating Type
|
Forced Air |
|
Stories Total
|
3 |
|
Size Interior
|
1100 - 1500 Sqft |
|
Type
|
House |
|
Utility Water
|
Municipal Water |
Parking
Land
|
Acreage
|
No |
|
Sewer
|
Sanitary Sewer |
|
Size Depth
|
86 Ft |
|
Size Frontage
|
12 Ft ,8 In |
|
Size Irregular
|
12.7 X 86 Ft |
|
Size Total Text
|
12.7 X 86 Ft |
Rooms
| Level |
Type |
Length |
Width |
Dimensions |
|
Second Level |
Primary Bedroom |
4.42 m |
3.63 m |
4.42 m x 3.63 m |
|
Second Level |
Bedroom |
2.77 m |
2.51 m |
2.77 m x 2.51 m |
|
Second Level |
Bathroom |
2.77 m |
1.47 m |
2.77 m x 1.47 m |
|
Third Level |
Loft |
3 m |
4.42 m |
3 m x 4.42 m |
|
Ground Level |
Living Room |
4.42 m |
3.58 m |
4.42 m x 3.58 m |
|
Ground Level |
Kitchen |
4.95 m |
3.58 m |
4.95 m x 3.58 m |
|
Ground Level |
Dining Room |
3.4 m |
2.64 m |
3.4 m x 2.64 m |
|
Ground Level |
Family Room |
4.04 m |
3.48 m |
4.04 m x 3.48 m |
Utilities
|
Cable
|
Installed |
|
Sewer
|
Installed |
https://www.realtor.ca/real-estate/28268784/128-hamilton-street-toronto-south-riverdale-south-riverdale

