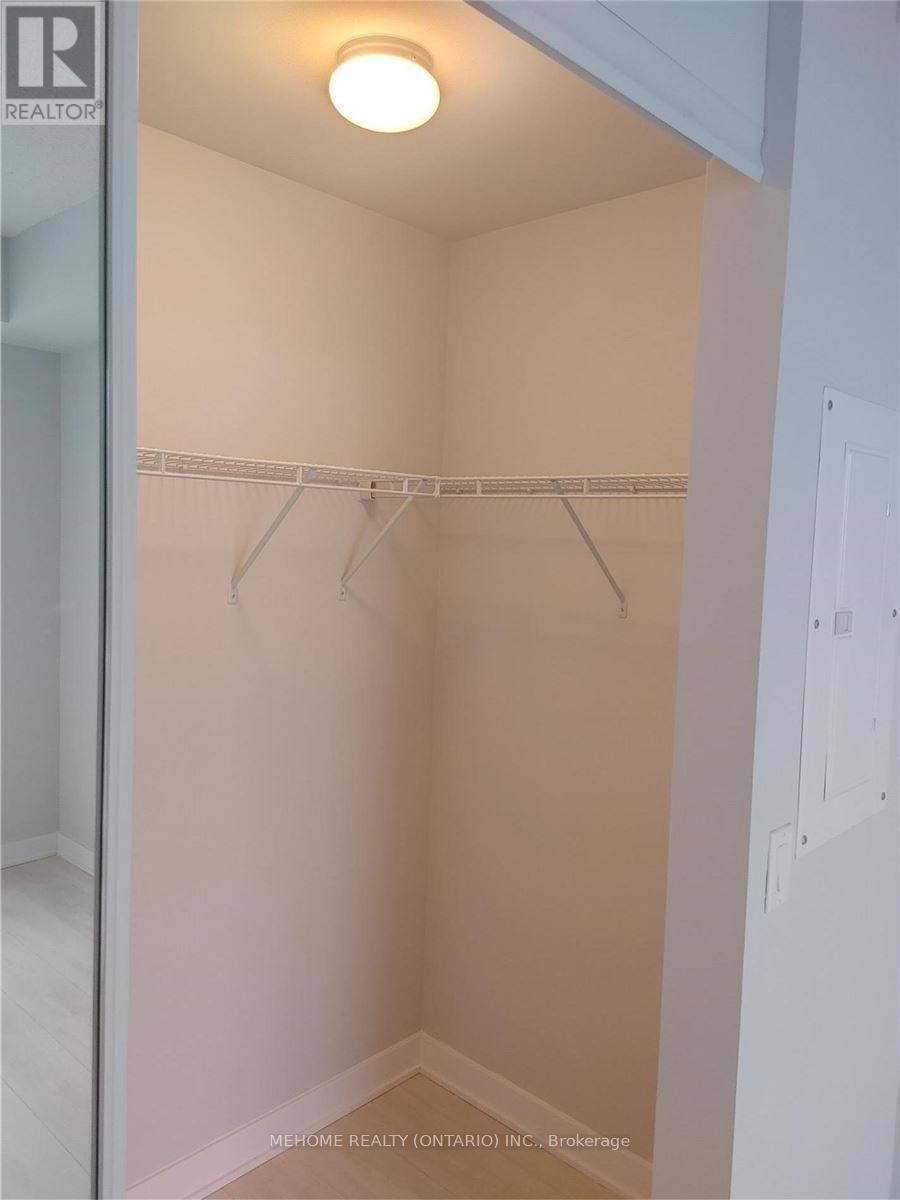1 Bedroom
1 Bathroom
500 - 599 sqft
Central Air Conditioning
Forced Air
$2,200 Monthly
Welcome to 2221 Yonge St #4906 Stylish Condo Living in the Heart of Midtown! Live high above the city in this functional, open-concept suite located on the 49th floor, featuring 9' ceilings, a walk-out to a huge private balcony, and stunning unobstructed south-facing lake views. This sun-filled home offers floor-to-ceiling windows, a modern kitchen with state-of-the-art finishes, sleek stone countertops, and built-in stainless steel appliances. The bedroom includes a spacious walk-in closet, perfect for organized living. With its efficient, no-waste layout, this suite is ideal for both everyday living and working from home.Situated at the southeast corner of Yonge & Eglinton, just steps from Eglinton Subway Station, the location offers unmatched convenience with restaurants, cafés, shops, and groceries all within walking distance.The building offers a full range of luxury amenities, including a 24-hour concierge, a fully equipped gym and yoga studio, a rooftop terrace with BBQ areas, as well as beautifully appointed party and media rooms for entertaining and relaxation.This is your chance to experience elevated living in one of Midtown's most iconic towers. (id:50787)
Property Details
|
MLS® Number
|
C12127009 |
|
Property Type
|
Single Family |
|
Neigbourhood
|
Toronto—St. Paul's |
|
Community Name
|
Mount Pleasant West |
|
Amenities Near By
|
Park, Public Transit, Schools |
|
Community Features
|
Pet Restrictions, Community Centre |
|
Features
|
Elevator, Balcony, Carpet Free |
|
View Type
|
View |
Building
|
Bathroom Total
|
1 |
|
Bedrooms Above Ground
|
1 |
|
Bedrooms Total
|
1 |
|
Age
|
0 To 5 Years |
|
Amenities
|
Security/concierge, Exercise Centre, Party Room |
|
Appliances
|
Oven - Built-in, Dishwasher, Dryer, Microwave, Stove, Washer, Window Coverings, Refrigerator |
|
Cooling Type
|
Central Air Conditioning |
|
Exterior Finish
|
Concrete |
|
Fire Protection
|
Security System, Smoke Detectors |
|
Flooring Type
|
Laminate |
|
Heating Fuel
|
Natural Gas |
|
Heating Type
|
Forced Air |
|
Size Interior
|
500 - 599 Sqft |
|
Type
|
Apartment |
Parking
Land
|
Acreage
|
No |
|
Land Amenities
|
Park, Public Transit, Schools |
Rooms
| Level |
Type |
Length |
Width |
Dimensions |
|
Flat |
Living Room |
3.84 m |
2.9 m |
3.84 m x 2.9 m |
|
Flat |
Dining Room |
3.84 m |
2.9 m |
3.84 m x 2.9 m |
|
Flat |
Bedroom |
3 m |
3.35 m |
3 m x 3.35 m |
|
Ground Level |
Kitchen |
|
|
Measurements not available |
https://www.realtor.ca/real-estate/28266220/4906-2221-yonge-street-toronto-mount-pleasant-west-mount-pleasant-west


















