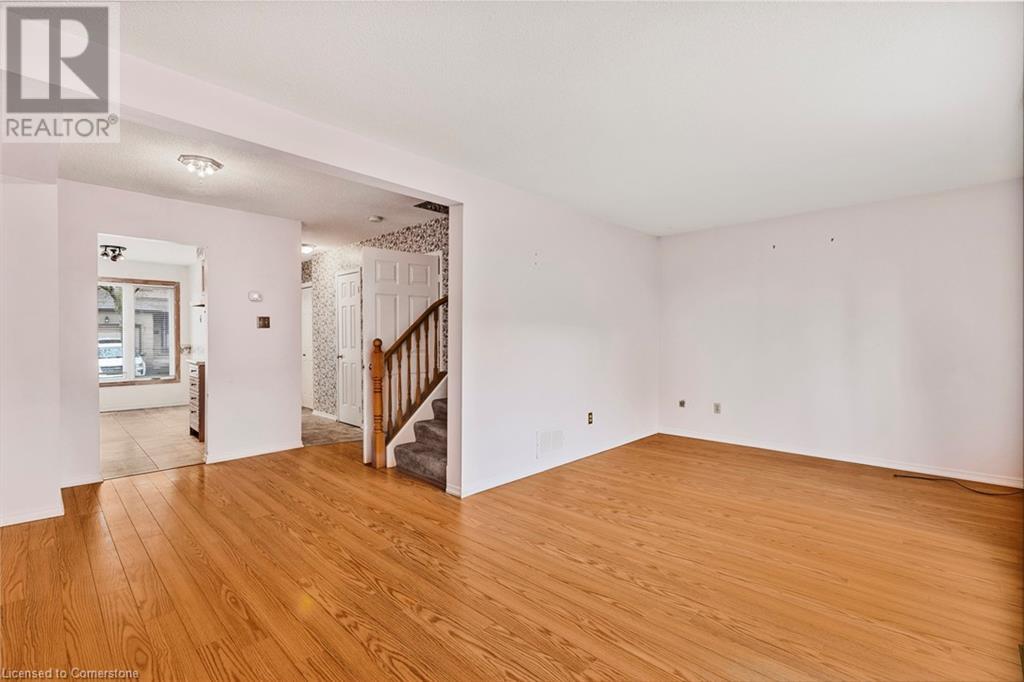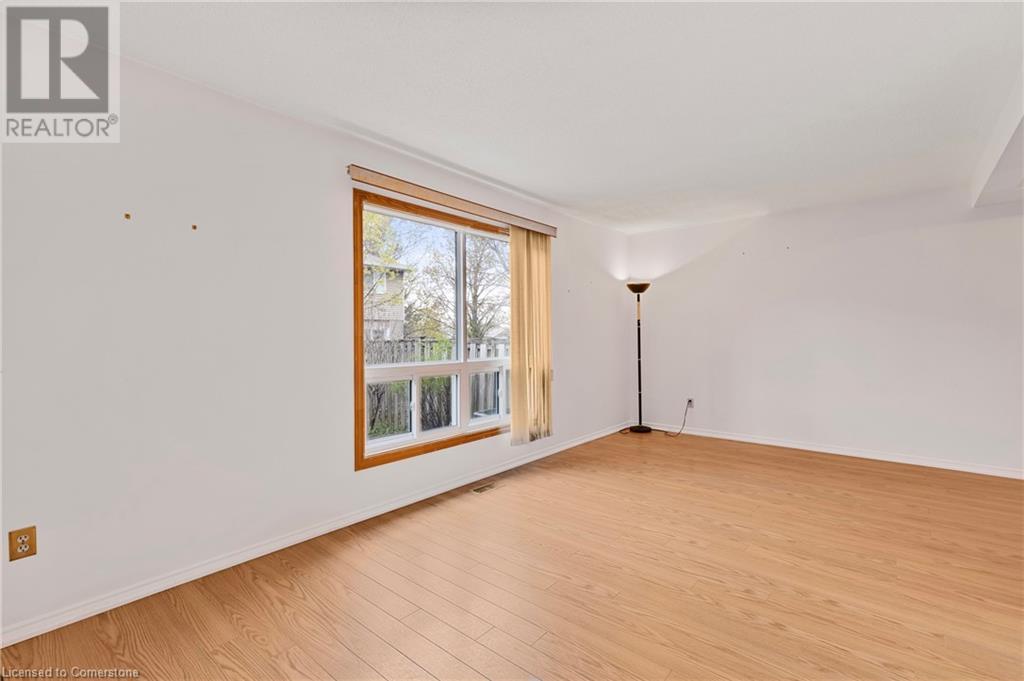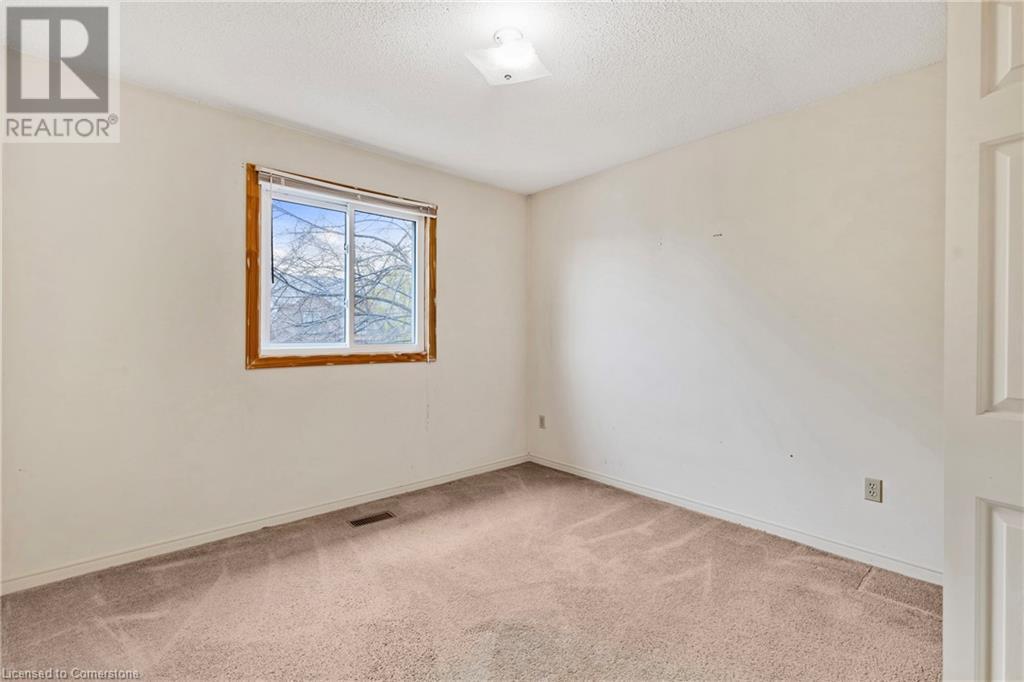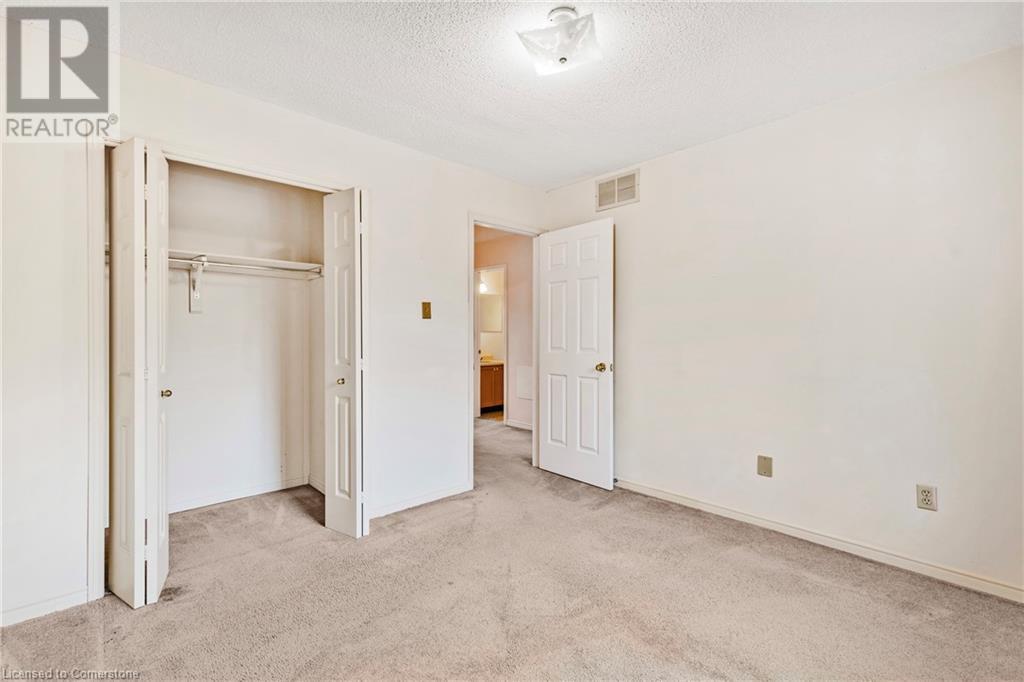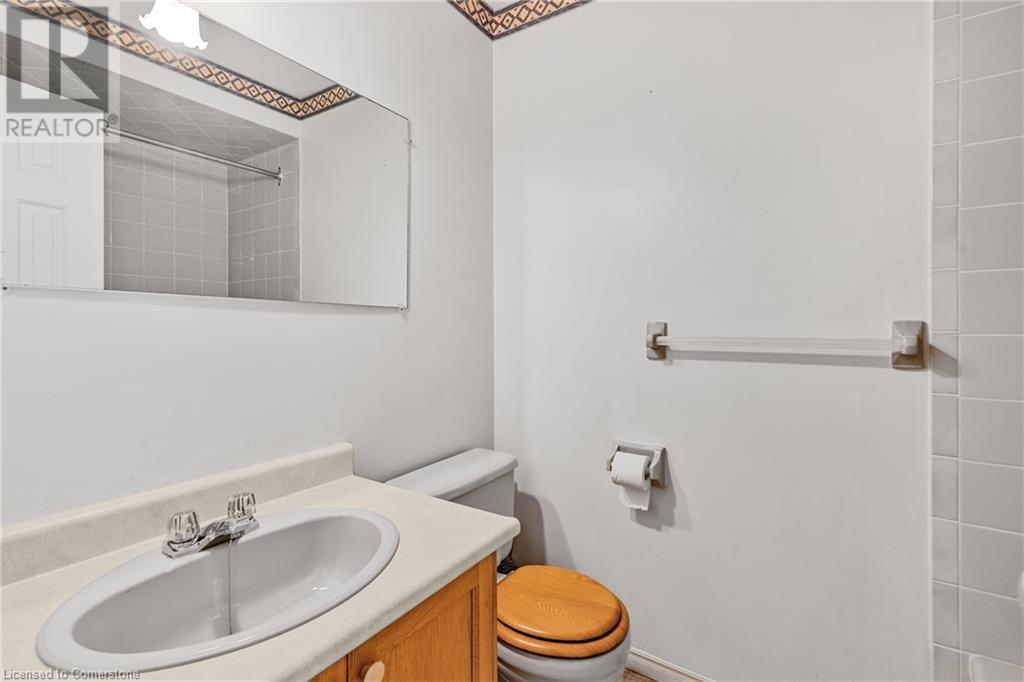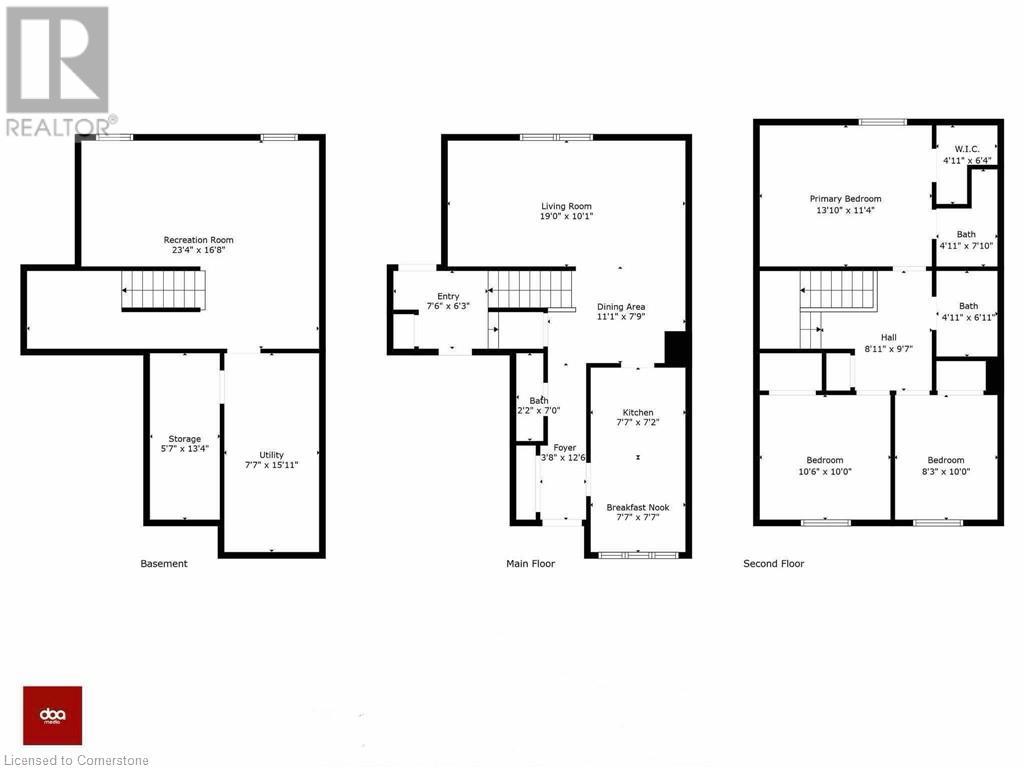618 Barton Street Unit# 21 Stoney Creek, Ontario L8E 4X3
$579,900Maintenance, Insurance, Water, Parking
$524.91 Monthly
Maintenance, Insurance, Water, Parking
$524.91 MonthlyWelcome to this spacious 3 bedroom & 2.5 bathroom home, offering a great layout! A combined living & dining area creates an inviting space for entertaining, complemented by a bright eat-in kitchen perfect for casual meals. The primary bedroom features a private ensuite & walk-in closet, while the additional bedrooms are generously sized, ideal for family or guests. Convenience of inside access from the garage to a large, separate mudroom landing space — a good transition that leads to backyard and partially finished basement. The backyard is a comfortable size with room for outdoor enjoyment and more potential. Amazing location! Close to shopping, restaurants, schools, transit, QEW highway, lake etc. Wonderful opportunity to customize more & add value. Solid bones, this property is full of promises! (id:50787)
Property Details
| MLS® Number | 40724729 |
| Property Type | Single Family |
| Amenities Near By | Hospital, Marina, Place Of Worship, Public Transit, Schools |
| Parking Space Total | 2 |
Building
| Bathroom Total | 3 |
| Bedrooms Above Ground | 3 |
| Bedrooms Total | 3 |
| Appliances | Central Vacuum - Roughed In, Dryer, Washer, Window Coverings |
| Architectural Style | 2 Level |
| Basement Development | Partially Finished |
| Basement Type | Full (partially Finished) |
| Construction Style Attachment | Attached |
| Cooling Type | Central Air Conditioning |
| Exterior Finish | Aluminum Siding, Brick |
| Foundation Type | Poured Concrete |
| Half Bath Total | 1 |
| Heating Fuel | Natural Gas |
| Heating Type | Forced Air |
| Stories Total | 2 |
| Size Interior | 1602 Sqft |
| Type | Row / Townhouse |
| Utility Water | Municipal Water |
Parking
| Attached Garage |
Land
| Access Type | Road Access, Highway Access |
| Acreage | No |
| Land Amenities | Hospital, Marina, Place Of Worship, Public Transit, Schools |
| Sewer | Municipal Sewage System |
| Size Total Text | Unknown |
| Zoning Description | Rm3 |
Rooms
| Level | Type | Length | Width | Dimensions |
|---|---|---|---|---|
| Second Level | Bedroom | 10'0'' x 8'3'' | ||
| Second Level | Bedroom | 10'6'' x 10'0'' | ||
| Second Level | Full Bathroom | Measurements not available | ||
| Second Level | Primary Bedroom | 13'10'' x 11'4'' | ||
| Second Level | 4pc Bathroom | Measurements not available | ||
| Basement | Storage | Measurements not available | ||
| Basement | Other | 13'4'' x 5'7'' | ||
| Basement | Laundry Room | 15'11'' x 7'7'' | ||
| Basement | Recreation Room | 23'4'' x 16'8'' | ||
| Main Level | Mud Room | 12'3'' x 6'4'' | ||
| Main Level | 2pc Bathroom | Measurements not available | ||
| Main Level | Living Room | 19'0'' x 10'1'' | ||
| Main Level | Dining Room | 11'7'' x 7'9'' | ||
| Main Level | Eat In Kitchen | 14'9'' x 7'7'' | ||
| Main Level | Foyer | 3'8'' x 12'6'' |
https://www.realtor.ca/real-estate/28265191/618-barton-street-unit-21-stoney-creek













