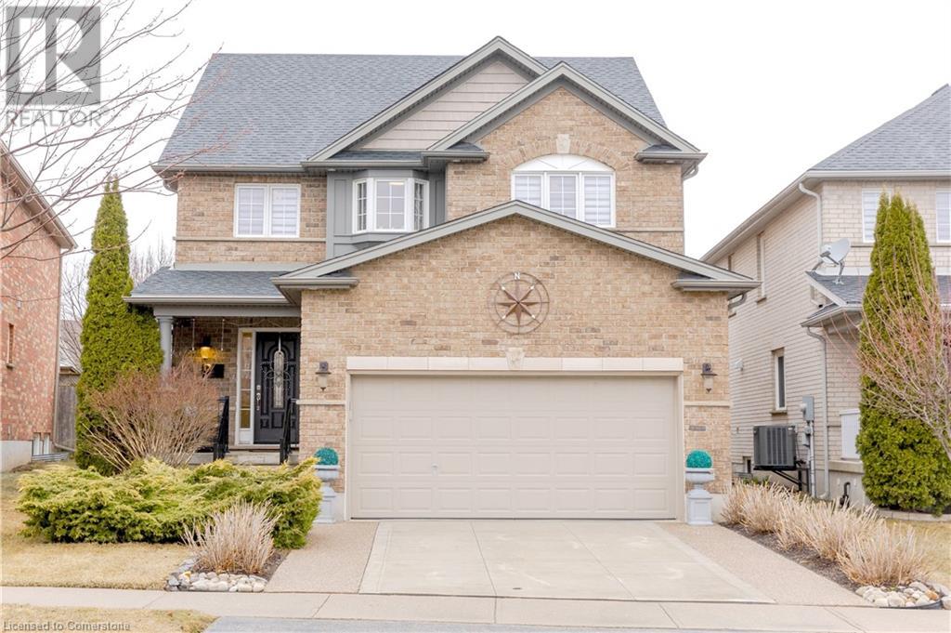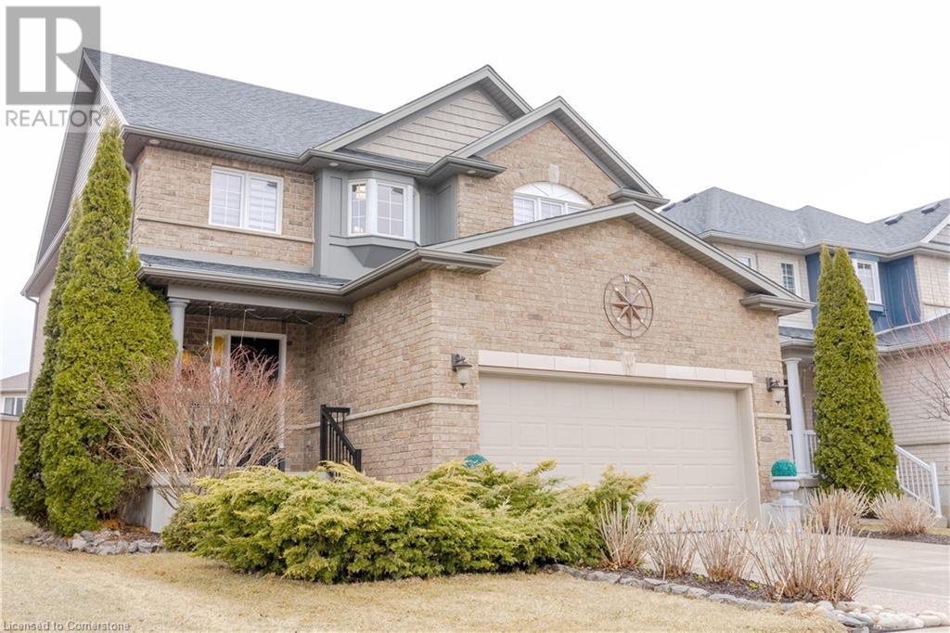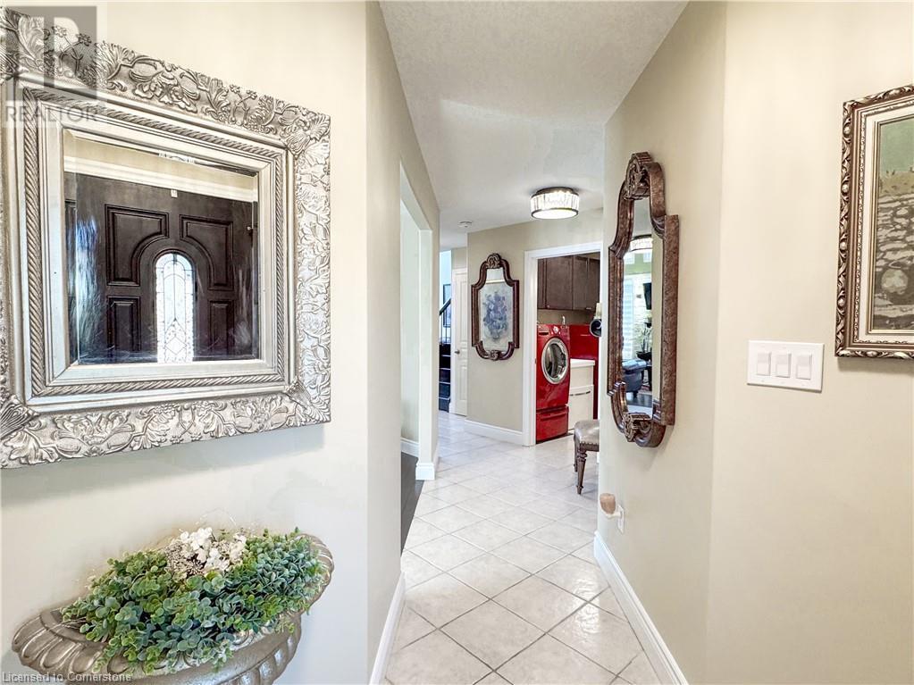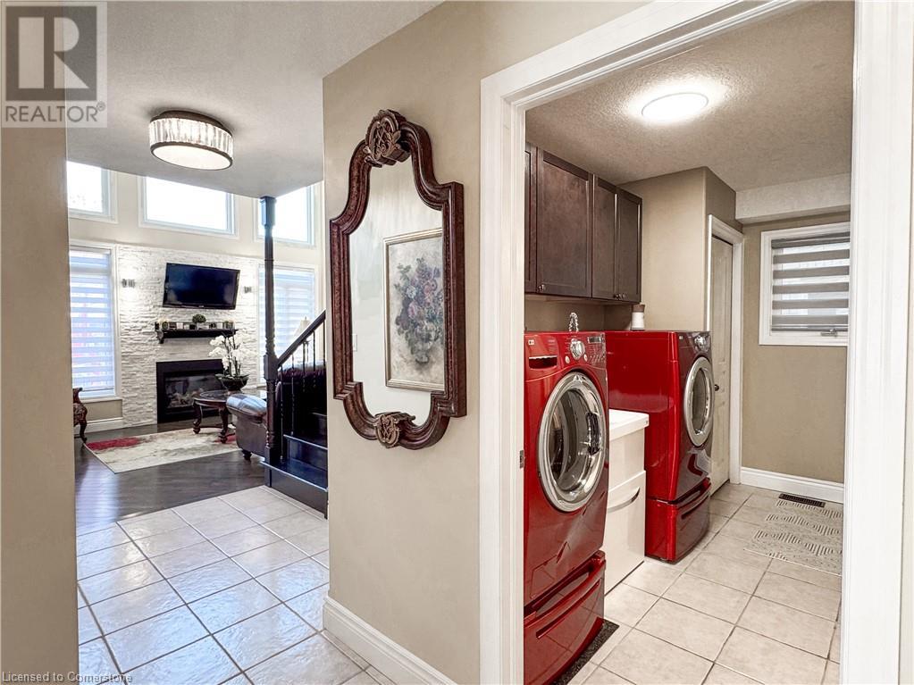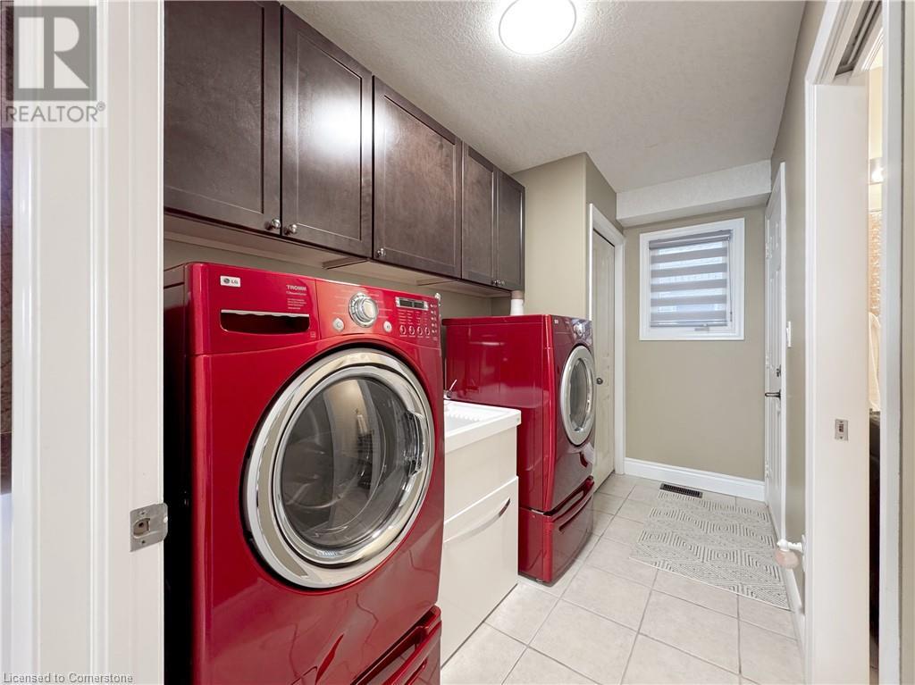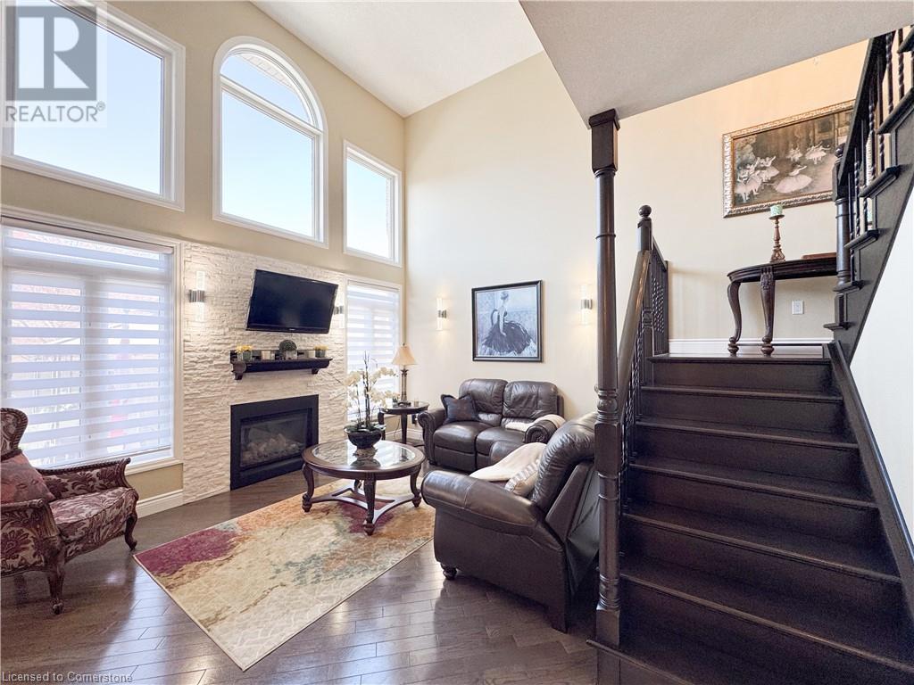118 Banffshire Street Kitchener, Ontario N2R 1X1
$1,245,000
Welcome to 118 Banffshire Street, a stunning detached home nestled in Kitchener’s highly sought-after Huron Park neighborhood. Boasting over 2,400 sq. ft. of thoughtfully designed living space, this residence blends modern style with everyday comfort in perfect harmony. Step inside to discover a bright, open-concept main floor, ideal for both entertaining and day-to-day living. Large windows fill the space with natural light, while the seamless flow between the living room, dining area, and gourmet kitchen creates a warm and welcoming atmosphere.The kitchen is a chef’s dream, featuring stainless steel appliances, ample counter space, and a spacious island—perfect for prepping meals or gathering with family and friends. Upstairs, you’ll find three generously sized bedrooms, including a serene primary retreat—your perfect sanctuary at the end of the day. The legal basement suite adds exceptional value and versatility, offering a 1-bedroom, 1-bathroom layout, separate laundry, and a rough-in for a kitchenette, making it ideal for multi-generational living or guests. Outside, enjoy a fully fenced private backyard—perfect for summer BBQs, children’s play, or peaceful outdoor relaxation—all set within a quiet, family-friendly neighborhood. Located just minutes from the scenic Huron Natural Area, top-rated schools, and everyday amenities, this home offers the best of both tranquility and convenience. With easy access to Highway 401, commuting is a breeze. Don’t miss out on this incredible opportunity—book your private viewing today! (id:50787)
Open House
This property has open houses!
2:00 pm
Ends at:4:00 pm
2:00 am
Ends at:4:00 pm
Property Details
| MLS® Number | 40725616 |
| Property Type | Single Family |
| Amenities Near By | Playground, Public Transit, Schools, Shopping |
| Community Features | Quiet Area |
| Equipment Type | Water Heater |
| Features | Sump Pump, Automatic Garage Door Opener |
| Parking Space Total | 4 |
| Rental Equipment Type | Water Heater |
Building
| Bathroom Total | 4 |
| Bedrooms Above Ground | 3 |
| Bedrooms Below Ground | 1 |
| Bedrooms Total | 4 |
| Appliances | Dishwasher, Dryer, Microwave, Refrigerator, Water Softener, Washer, Gas Stove(s), Window Coverings |
| Architectural Style | 2 Level |
| Basement Development | Finished |
| Basement Type | Full (finished) |
| Constructed Date | 2007 |
| Construction Style Attachment | Detached |
| Cooling Type | Central Air Conditioning |
| Exterior Finish | Brick Veneer |
| Fireplace Present | Yes |
| Fireplace Total | 1 |
| Foundation Type | Poured Concrete |
| Half Bath Total | 1 |
| Heating Type | Forced Air |
| Stories Total | 2 |
| Size Interior | 3508 Sqft |
| Type | House |
| Utility Water | Municipal Water |
Parking
| Attached Garage |
Land
| Acreage | No |
| Land Amenities | Playground, Public Transit, Schools, Shopping |
| Sewer | Municipal Sewage System |
| Size Depth | 104 Ft |
| Size Frontage | 36 Ft |
| Size Total Text | Under 1/2 Acre |
| Zoning Description | R4 |
Rooms
| Level | Type | Length | Width | Dimensions |
|---|---|---|---|---|
| Second Level | Bedroom | 9'8'' x 9'1'' | ||
| Second Level | Bedroom | 12'5'' x 13'5'' | ||
| Second Level | 4pc Bathroom | 9'6'' x 4'9'' | ||
| Second Level | Full Bathroom | 9'1'' x 8'9'' | ||
| Second Level | Primary Bedroom | 12'8'' x 14'1'' | ||
| Basement | Other | 14'8'' x 8'1'' | ||
| Basement | 3pc Bathroom | 10'3'' x 5'8'' | ||
| Basement | Recreation Room | 11'7'' x 17'6'' | ||
| Basement | Bedroom | 11'5'' x 12'9'' | ||
| Main Level | Living Room | 11'7'' x 14'8'' | ||
| Main Level | Dining Room | 9'2'' x 12'4'' | ||
| Main Level | Kitchen | 11'4'' x 13'6'' | ||
| Main Level | 2pc Bathroom | 7'2'' x 2'5'' | ||
| Main Level | Laundry Room | 5'6'' x 10'9'' | ||
| Main Level | Den | 12'7'' x 10'4'' |
https://www.realtor.ca/real-estate/28269602/118-banffshire-street-kitchener

