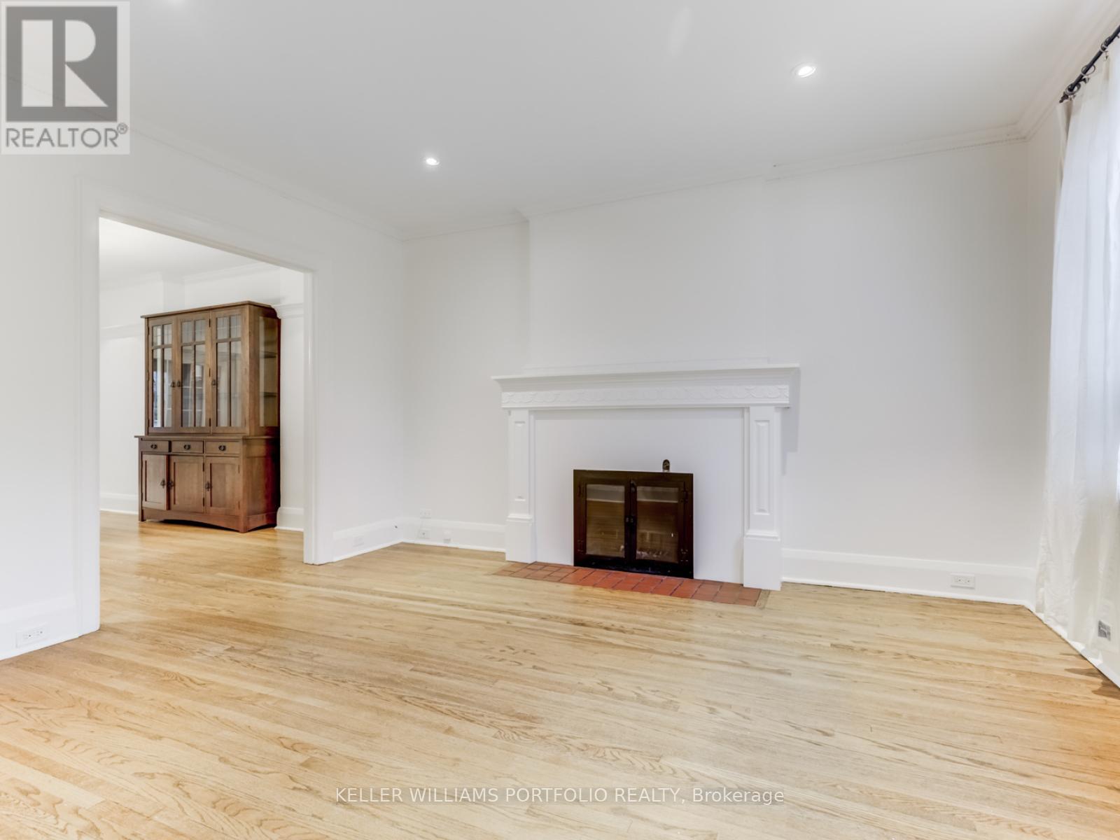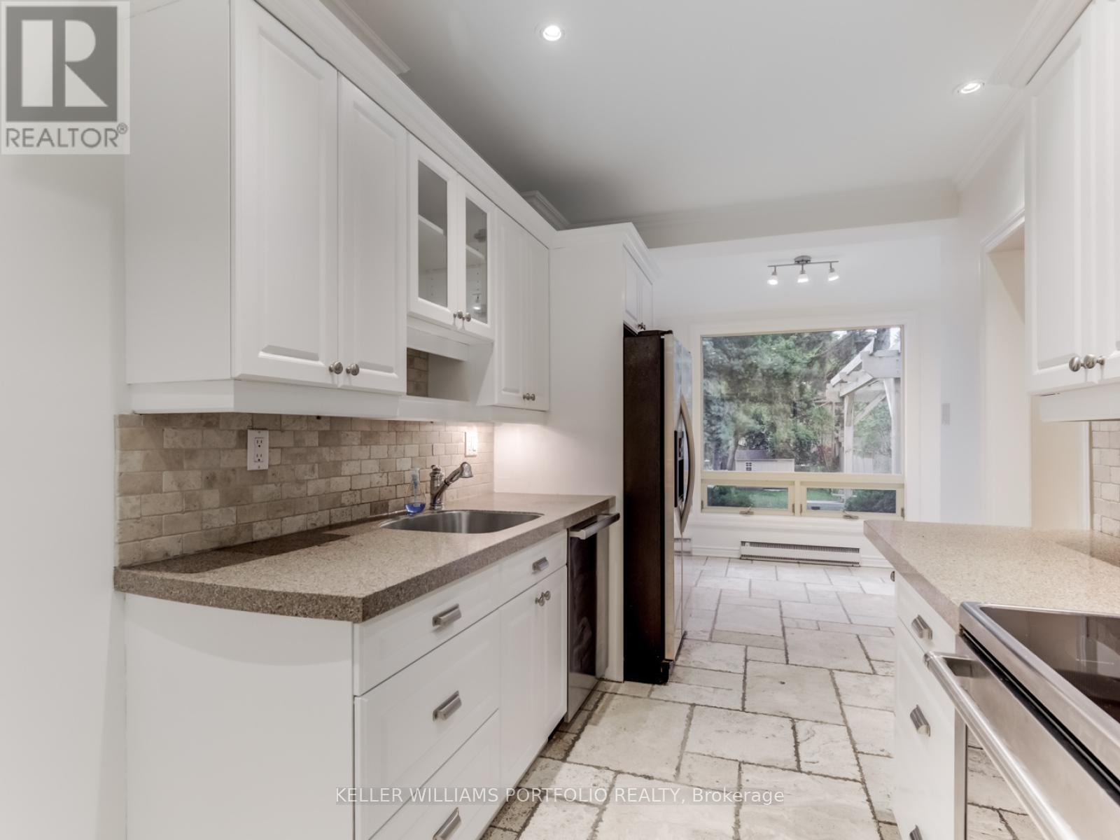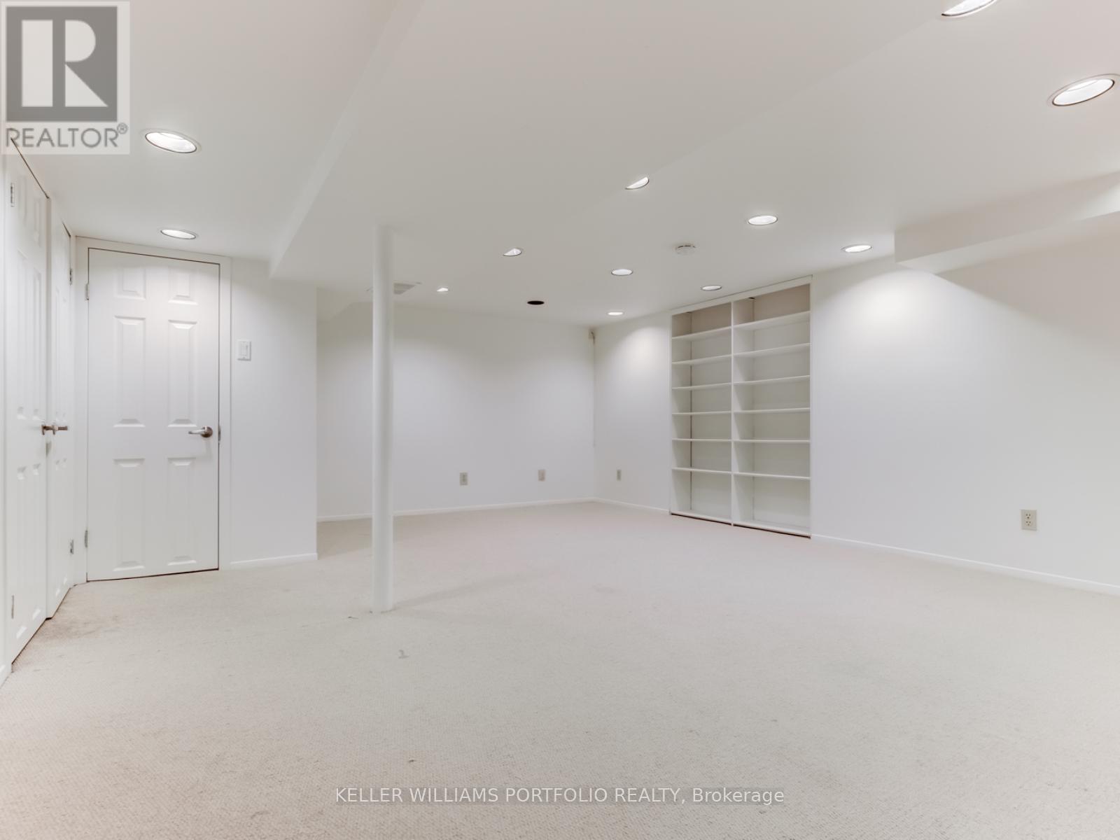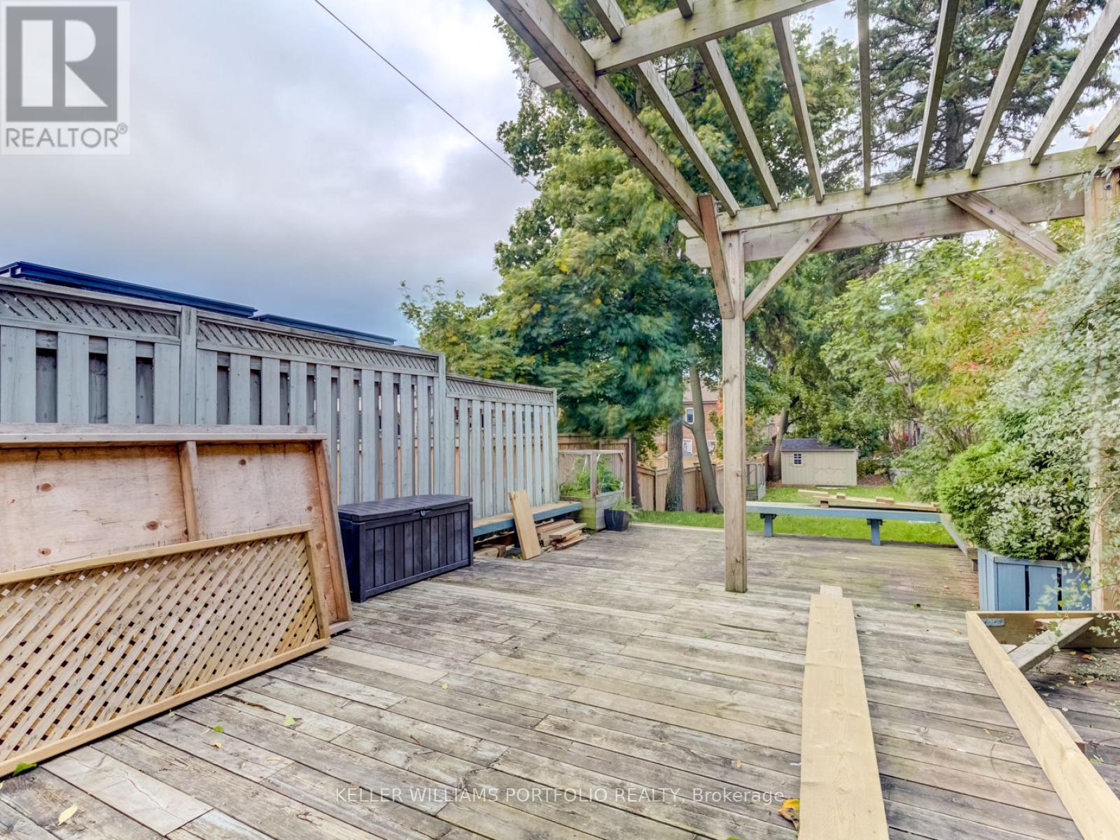3 Bedroom
2 Bathroom
1100 - 1500 sqft
Central Air Conditioning
Forced Air
$4,500 Monthly
Bright and sunny updated home for rent! Stunning kitchen w/granite & stone, renovated spa-inspired baths, oak plate rail, hardwood floors, excellent storage and closets. Large breakfast room, gorgeous master, wonderful deep south garden, private large deck. Quiet street, a hidden gem! (id:50787)
Property Details
|
MLS® Number
|
C12128899 |
|
Property Type
|
Single Family |
|
Neigbourhood
|
Don Valley West |
|
Community Name
|
Mount Pleasant East |
|
Parking Space Total
|
1 |
Building
|
Bathroom Total
|
2 |
|
Bedrooms Above Ground
|
3 |
|
Bedrooms Total
|
3 |
|
Appliances
|
Dishwasher, Dryer, Microwave, Stove, Washer, Refrigerator |
|
Basement Development
|
Finished |
|
Basement Type
|
N/a (finished) |
|
Construction Style Attachment
|
Detached |
|
Cooling Type
|
Central Air Conditioning |
|
Exterior Finish
|
Brick, Shingles |
|
Flooring Type
|
Hardwood, Carpeted |
|
Foundation Type
|
Unknown |
|
Heating Fuel
|
Natural Gas |
|
Heating Type
|
Forced Air |
|
Stories Total
|
2 |
|
Size Interior
|
1100 - 1500 Sqft |
|
Type
|
House |
|
Utility Water
|
Municipal Water |
Parking
Land
|
Acreage
|
No |
|
Sewer
|
Sanitary Sewer |
Rooms
| Level |
Type |
Length |
Width |
Dimensions |
|
Second Level |
Primary Bedroom |
4 m |
3.55 m |
4 m x 3.55 m |
|
Second Level |
Bedroom 2 |
3.96 m |
3.56 m |
3.96 m x 3.56 m |
|
Second Level |
Bedroom 3 |
|
|
Measurements not available |
|
Lower Level |
Recreational, Games Room |
|
|
Measurements not available |
|
Main Level |
Living Room |
4.19 m |
3.53 m |
4.19 m x 3.53 m |
|
Main Level |
Dining Room |
4.26 m |
3.3 m |
4.26 m x 3.3 m |
|
Main Level |
Kitchen |
4.4 m |
2.32 m |
4.4 m x 2.32 m |
|
Main Level |
Eating Area |
2.6 m |
2.3 m |
2.6 m x 2.3 m |
|
Main Level |
Sunroom |
2.03 m |
2.03 m |
2.03 m x 2.03 m |
https://www.realtor.ca/real-estate/28270026/213-erskine-avenue-toronto-mount-pleasant-east-mount-pleasant-east



























