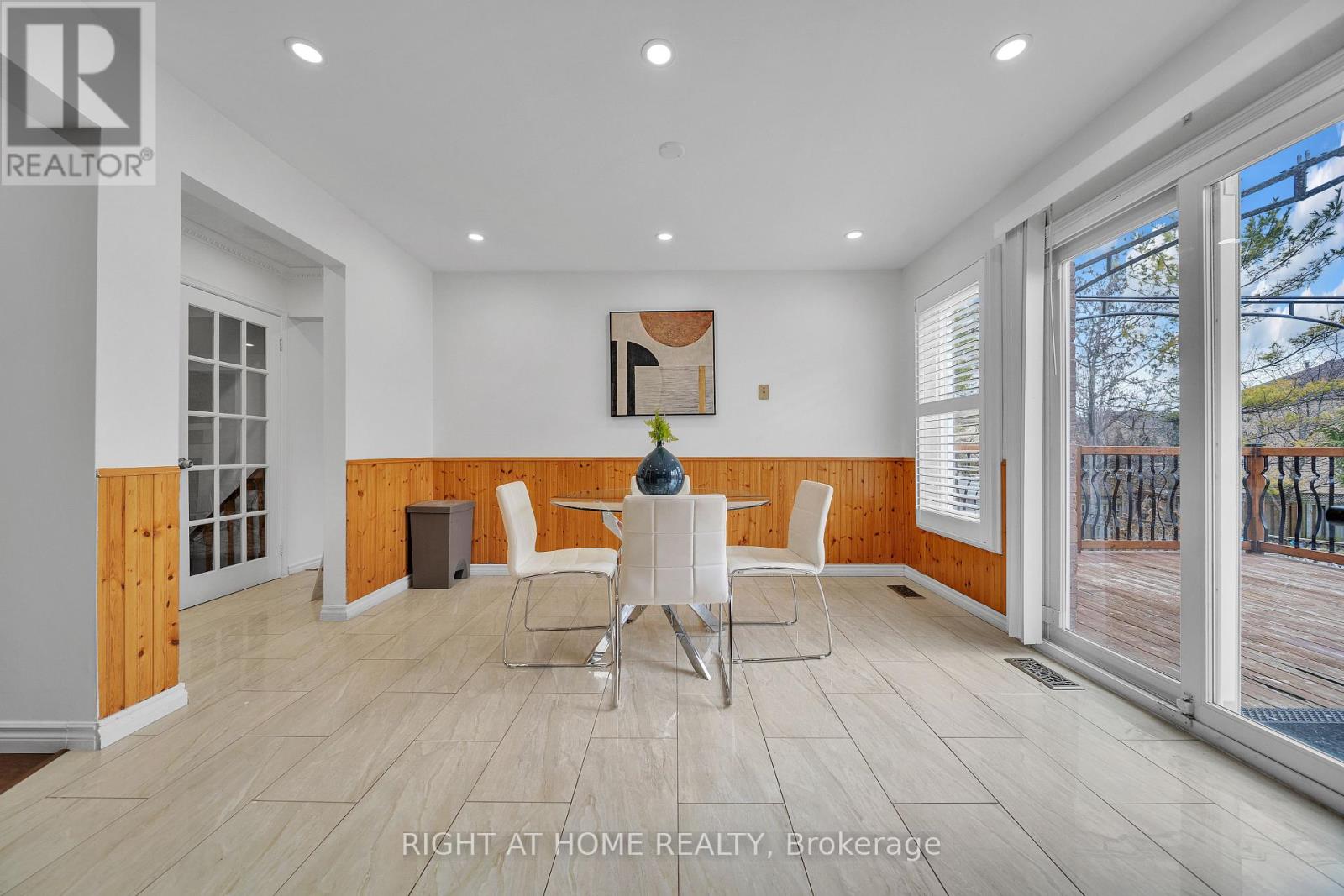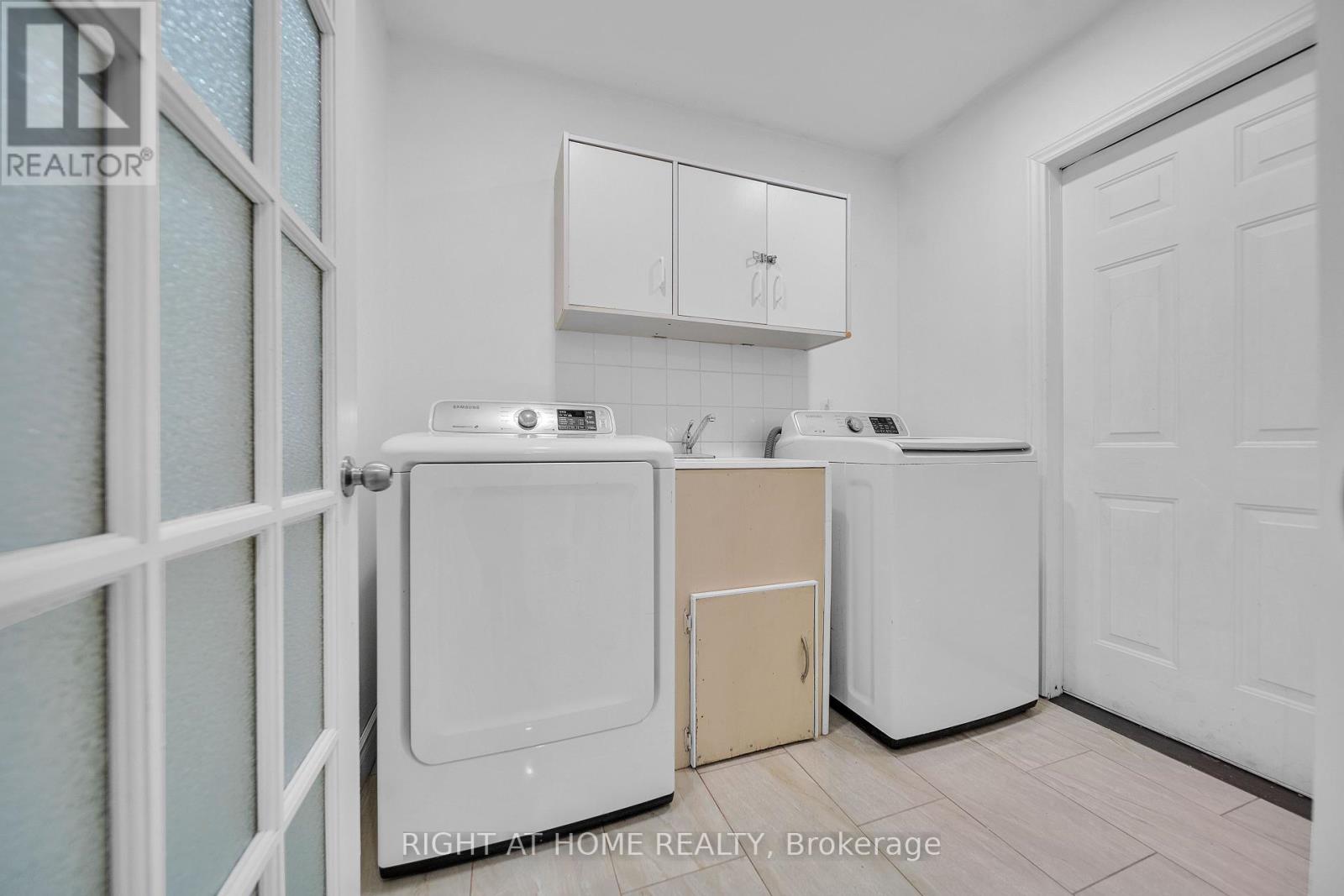4 Bedroom
3 Bathroom
2000 - 2500 sqft
Fireplace
Central Air Conditioning
Forced Air
$3,500 Monthly
For Lease in Top Neighbourhoods of Ajax: Bright & Immaculate 4-Bedroom Family Home. Welcome to this beautifully maintained and thoughtfully upgraded residence offering a spacious and functional layout, perfect for growing families and entertainers alike. The main floor features a sun-filled living room with modern pot lights, a cozy family room with a fireplace, and a formal dining room. The family-sized eat-in kitchen includes stainless steel appliances and a walkout from the breakfast area to a large deck ideal for gatherings and outdoor dining. Upstairs, you'll find a luxurious primary suite complete with a sitting area, walk-in closet, and a 4-piece ensuite. Three additional generously sized bedrooms offer ample space for family or guests. Close to shopping, Hwy 401 & 407, transit, parks, and walking distance to excellent schools. (id:50787)
Property Details
|
MLS® Number
|
E12128869 |
|
Property Type
|
Single Family |
|
Community Name
|
Central |
|
Amenities Near By
|
Schools, Public Transit |
|
Features
|
In Suite Laundry |
|
Parking Space Total
|
3 |
Building
|
Bathroom Total
|
3 |
|
Bedrooms Above Ground
|
4 |
|
Bedrooms Total
|
4 |
|
Amenities
|
Fireplace(s) |
|
Basement Development
|
Finished |
|
Basement Features
|
Apartment In Basement, Walk Out |
|
Basement Type
|
N/a (finished) |
|
Construction Style Attachment
|
Detached |
|
Cooling Type
|
Central Air Conditioning |
|
Exterior Finish
|
Brick |
|
Fireplace Present
|
Yes |
|
Fireplace Total
|
1 |
|
Flooring Type
|
Hardwood, Tile, Laminate |
|
Foundation Type
|
Concrete |
|
Half Bath Total
|
1 |
|
Heating Fuel
|
Natural Gas |
|
Heating Type
|
Forced Air |
|
Stories Total
|
2 |
|
Size Interior
|
2000 - 2500 Sqft |
|
Type
|
House |
|
Utility Water
|
Municipal Water |
Parking
Land
|
Acreage
|
No |
|
Fence Type
|
Fully Fenced |
|
Land Amenities
|
Schools, Public Transit |
|
Sewer
|
Sanitary Sewer |
|
Size Depth
|
109 Ft ,10 In |
|
Size Frontage
|
35 Ft ,1 In |
|
Size Irregular
|
35.1 X 109.9 Ft |
|
Size Total Text
|
35.1 X 109.9 Ft |
Rooms
| Level |
Type |
Length |
Width |
Dimensions |
|
Second Level |
Primary Bedroom |
8.53 m |
5.92 m |
8.53 m x 5.92 m |
|
Second Level |
Bedroom 2 |
4.09 m |
2.84 m |
4.09 m x 2.84 m |
|
Second Level |
Bedroom 3 |
3.47 m |
2.85 m |
3.47 m x 2.85 m |
|
Second Level |
Bedroom 4 |
3.18 m |
3.05 m |
3.18 m x 3.05 m |
|
Main Level |
Living Room |
5.16 m |
3.26 m |
5.16 m x 3.26 m |
|
Main Level |
Dining Room |
4.09 m |
3.28 m |
4.09 m x 3.28 m |
|
Main Level |
Kitchen |
5.49 m |
3.69 m |
5.49 m x 3.69 m |
|
Main Level |
Family Room |
4.9 m |
3.23 m |
4.9 m x 3.23 m |
https://www.realtor.ca/real-estate/28270051/16-sullivan-drive-ajax-central-central



































