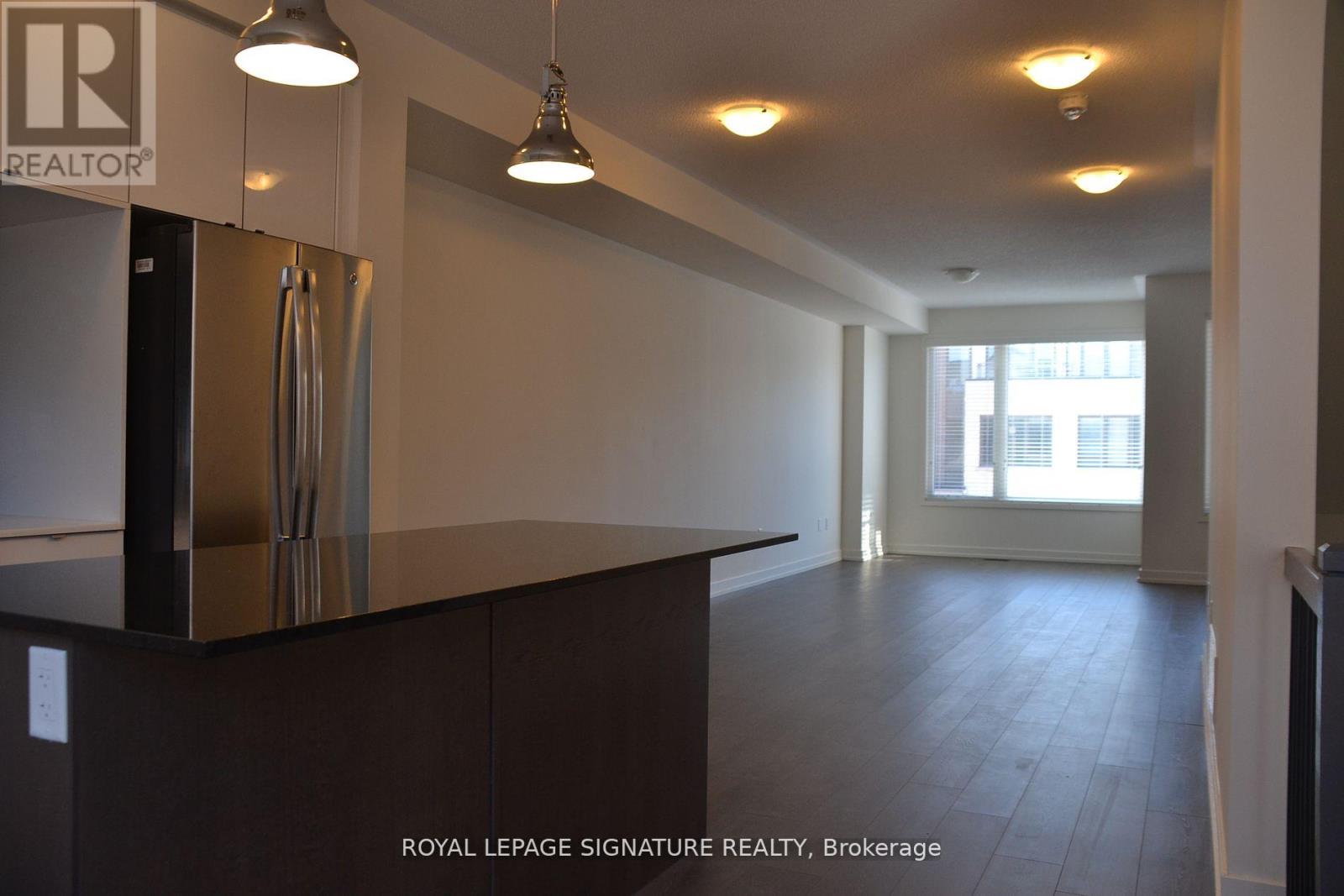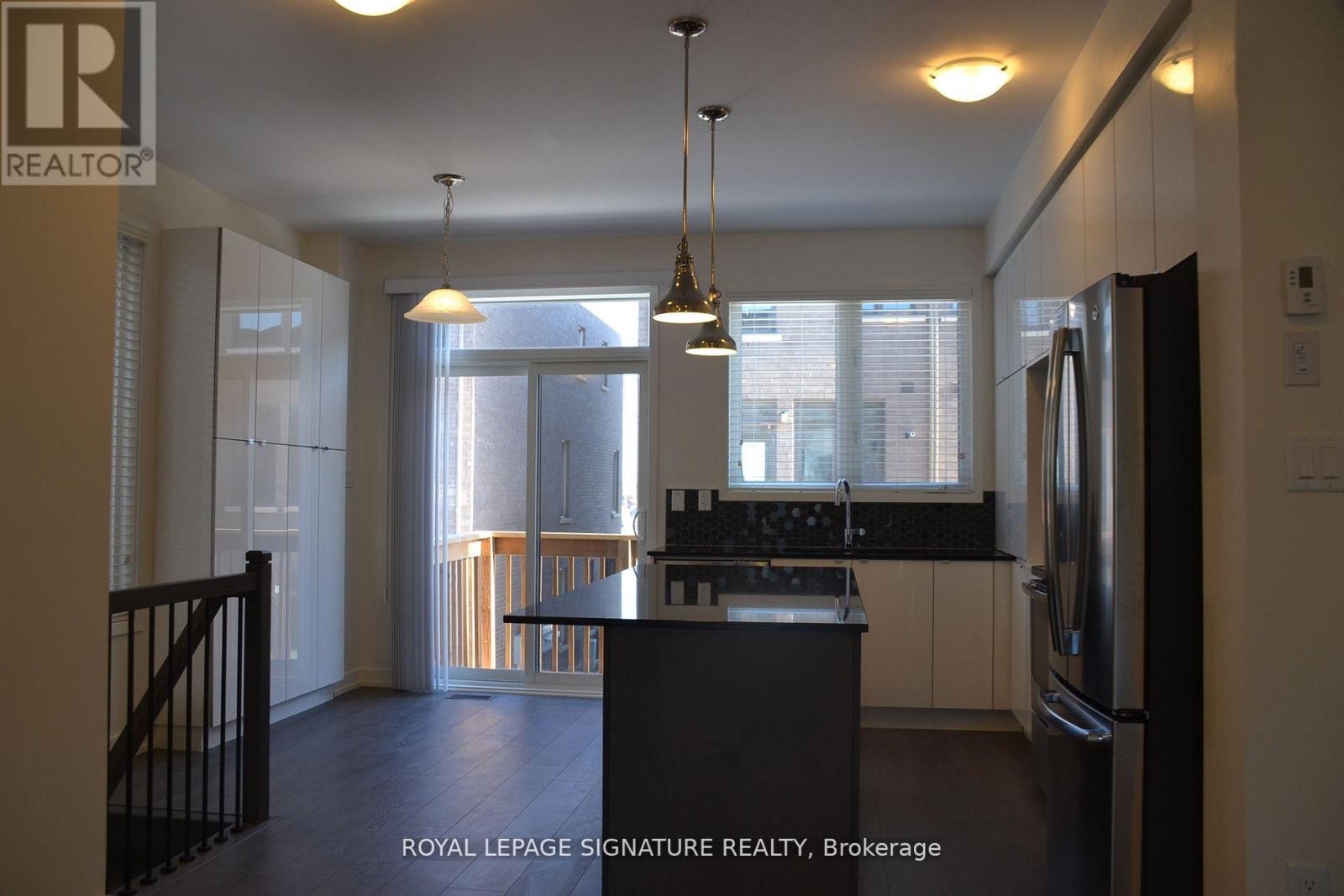3 Bedroom
3 Bathroom
1500 - 2000 sqft
Central Air Conditioning
Forced Air
$3,500 Monthly
Stunning Great Gulf Modern End Unit Townhome. Approx. 1710 Sq Ft. 9 Foot Ceiling & HardwoodFloor Throughout. Main Floor Has A Family Room W/A Walkout To The Backyard & 2Pc Washroom.Direct Access From Garage. Second Floor Features A Deck Off The Kitchen W/Granite Countertops,Upgraded Cabinets, Dining Room & Great Room. On The 3rd Floor: Master W/ W/I Closet & 4PCEnsuite, 2 Bedrooms, 4Pc Bath & Laundry. (id:50787)
Property Details
|
MLS® Number
|
W12128414 |
|
Property Type
|
Single Family |
|
Community Name
|
1008 - GO Glenorchy |
|
Features
|
Carpet Free |
|
Parking Space Total
|
2 |
Building
|
Bathroom Total
|
3 |
|
Bedrooms Above Ground
|
3 |
|
Bedrooms Total
|
3 |
|
Age
|
New Building |
|
Appliances
|
Garage Door Opener Remote(s), Water Heater, Blinds, Dishwasher, Dryer, Stove, Washer, Refrigerator |
|
Construction Style Attachment
|
Attached |
|
Cooling Type
|
Central Air Conditioning |
|
Exterior Finish
|
Brick, Stone |
|
Flooring Type
|
Laminate |
|
Foundation Type
|
Concrete |
|
Half Bath Total
|
1 |
|
Heating Fuel
|
Natural Gas |
|
Heating Type
|
Forced Air |
|
Stories Total
|
3 |
|
Size Interior
|
1500 - 2000 Sqft |
|
Type
|
Row / Townhouse |
|
Utility Water
|
Municipal Water |
Parking
Land
|
Acreage
|
No |
|
Sewer
|
Sanitary Sewer |
Rooms
| Level |
Type |
Length |
Width |
Dimensions |
|
Second Level |
Kitchen |
3.66 m |
4.78 m |
3.66 m x 4.78 m |
|
Second Level |
Dining Room |
3.71 m |
3.68 m |
3.71 m x 3.68 m |
|
Second Level |
Great Room |
3.66 m |
4.78 m |
3.66 m x 4.78 m |
|
Third Level |
Primary Bedroom |
4.01 m |
3.07 m |
4.01 m x 3.07 m |
|
Third Level |
Bedroom 2 |
2.72 m |
2.74 m |
2.72 m x 2.74 m |
|
Third Level |
Bedroom 3 |
2.64 m |
2.59 m |
2.64 m x 2.59 m |
|
Main Level |
Family Room |
4.32 m |
3.68 m |
4.32 m x 3.68 m |
https://www.realtor.ca/real-estate/28269215/202-huguenot-road-oakville-go-glenorchy-1008-go-glenorchy






















