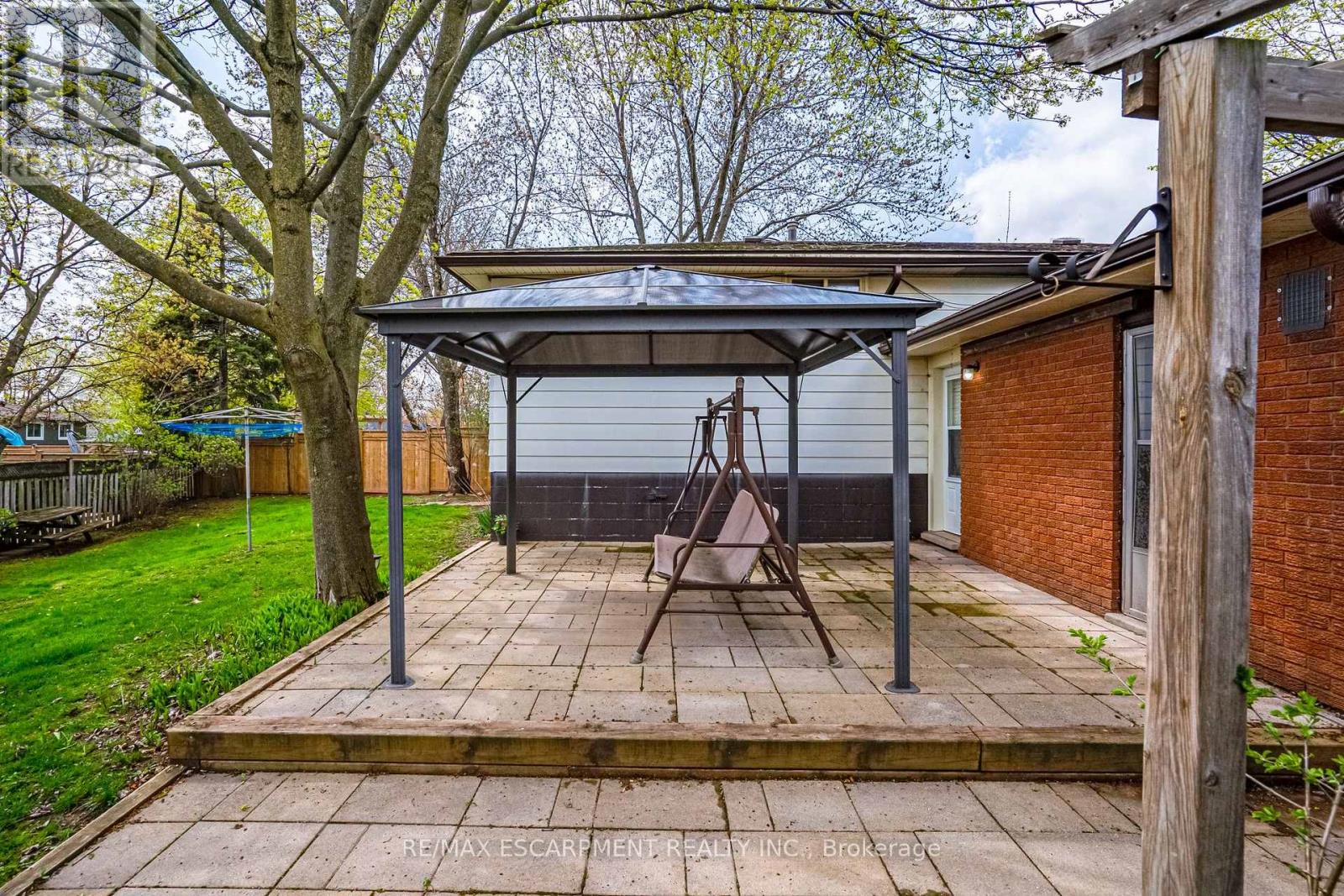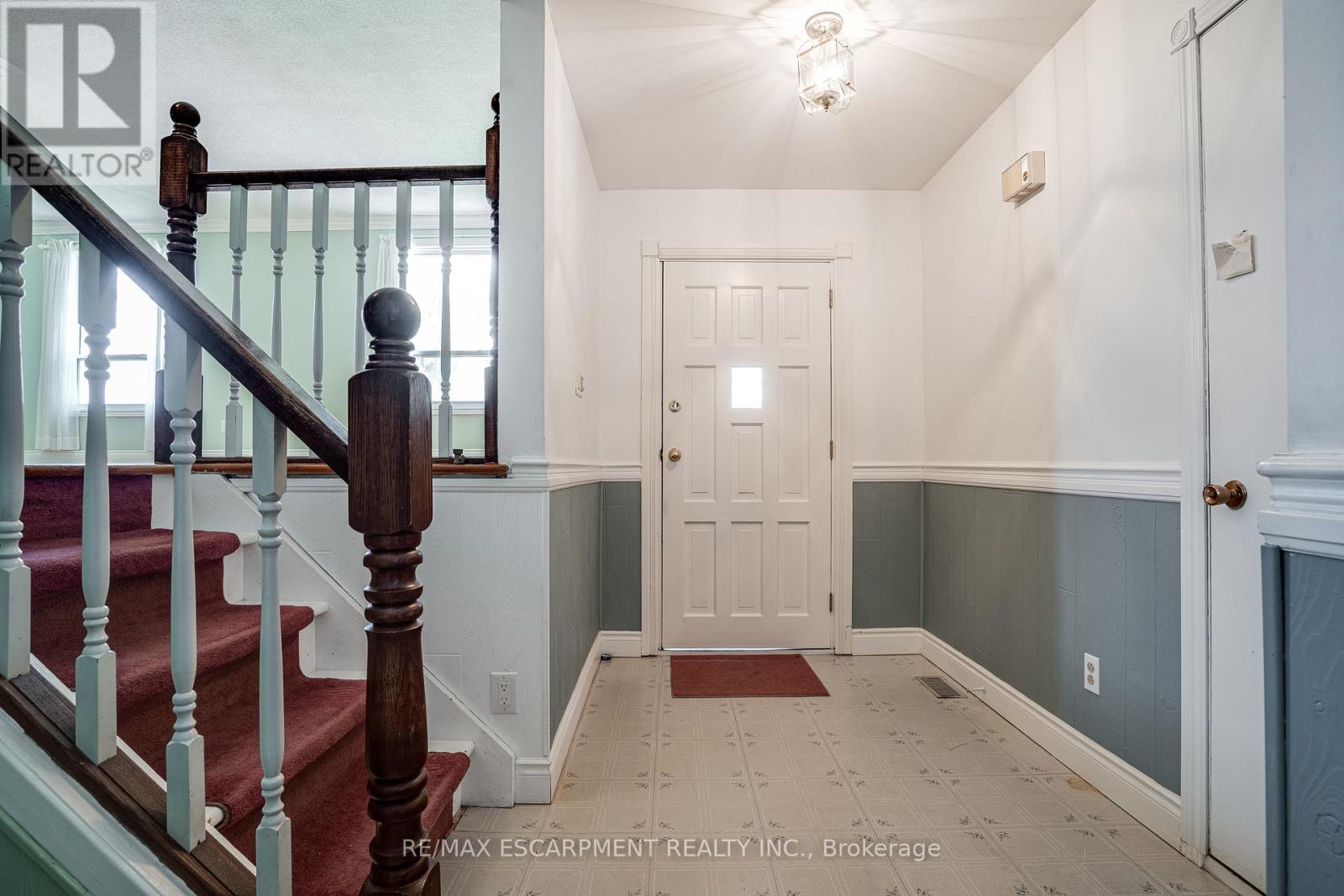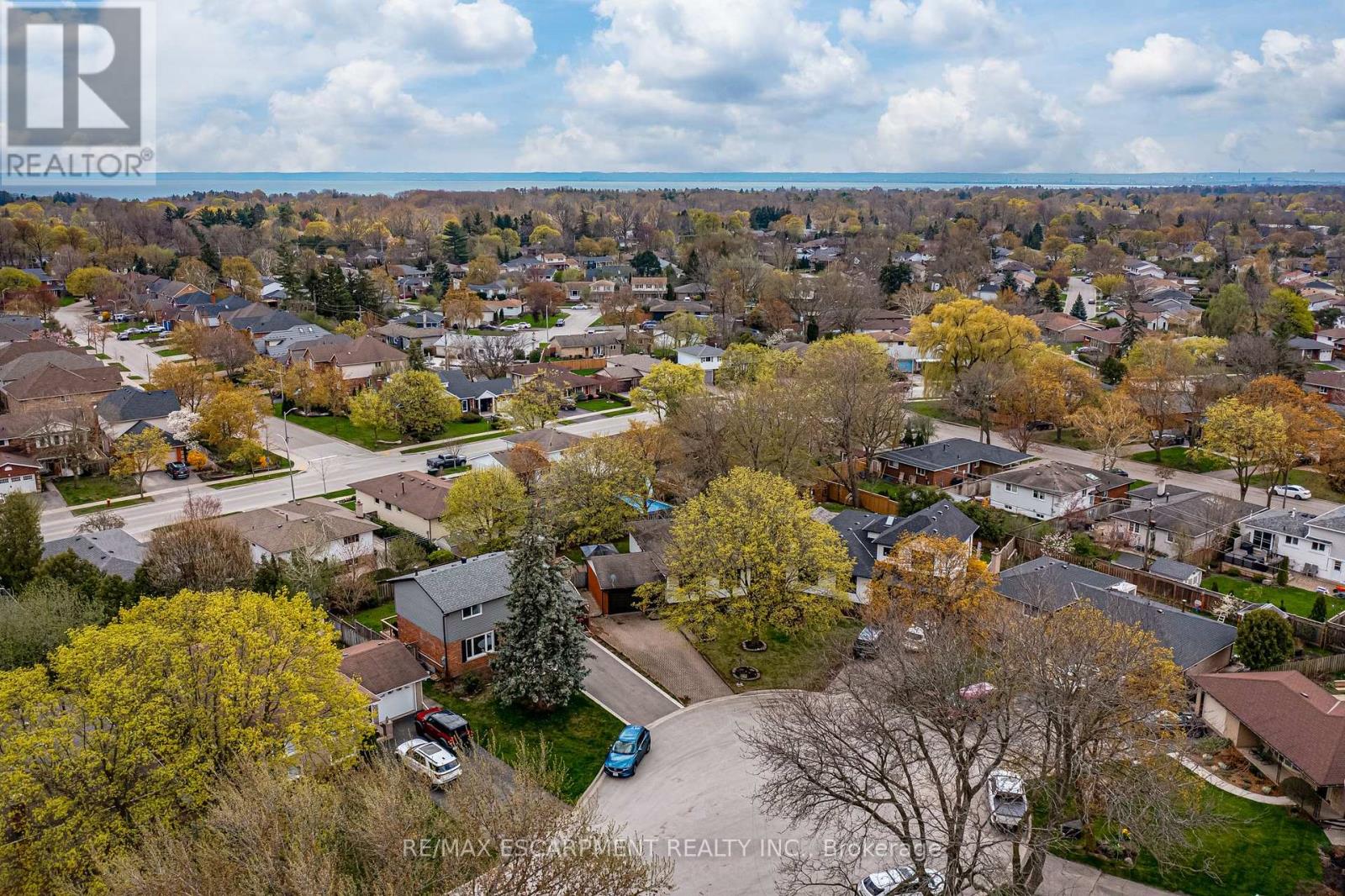4 Bedroom
2 Bathroom
700 - 1100 sqft
Raised Bungalow
Fireplace
Central Air Conditioning
Forced Air
$949,000
Welcome to 534 Richardson Court, nestled in one of Burlington's most sought-after neighborhoods! Situated in a premier court location, this lovingly maintained 3-bedroom, 2-bathroom bungalow offers endless potential renovate, expand, or build new. The home sits on a rare, deep 123-ft pie-shaped lot, offering a private backyard oasis. Featuring a spacious living/dining area with original hardwood floors in excellent condition, a finished basement, a wood-burning fireplace, and updated wiring. Additional highlights include a single-car attached garage, a backyard shed, and newer furnace and air conditioner. Exceptional schools, shopping, and amenities are just minutes away. A true gem lovingly cared for by the same family for 50 years. (id:50787)
Property Details
|
MLS® Number
|
W12128423 |
|
Property Type
|
Single Family |
|
Community Name
|
Shoreacres |
|
Amenities Near By
|
Park, Place Of Worship, Public Transit, Schools |
|
Community Features
|
School Bus |
|
Equipment Type
|
Water Heater |
|
Parking Space Total
|
5 |
|
Rental Equipment Type
|
Water Heater |
|
Structure
|
Deck, Shed |
Building
|
Bathroom Total
|
2 |
|
Bedrooms Above Ground
|
3 |
|
Bedrooms Below Ground
|
1 |
|
Bedrooms Total
|
4 |
|
Appliances
|
Garage Door Opener Remote(s), Dishwasher, Dryer, Microwave, Stove, Washer, Window Coverings, Refrigerator |
|
Architectural Style
|
Raised Bungalow |
|
Basement Type
|
Full |
|
Construction Style Attachment
|
Detached |
|
Cooling Type
|
Central Air Conditioning |
|
Exterior Finish
|
Aluminum Siding, Brick |
|
Fireplace Present
|
Yes |
|
Foundation Type
|
Block |
|
Heating Fuel
|
Natural Gas |
|
Heating Type
|
Forced Air |
|
Stories Total
|
1 |
|
Size Interior
|
700 - 1100 Sqft |
|
Type
|
House |
|
Utility Water
|
Municipal Water |
Parking
Land
|
Acreage
|
No |
|
Fence Type
|
Fully Fenced, Fenced Yard |
|
Land Amenities
|
Park, Place Of Worship, Public Transit, Schools |
|
Sewer
|
Sanitary Sewer |
|
Size Depth
|
123 Ft ,3 In |
|
Size Frontage
|
32 Ft ,1 In |
|
Size Irregular
|
32.1 X 123.3 Ft |
|
Size Total Text
|
32.1 X 123.3 Ft|under 1/2 Acre |
Rooms
| Level |
Type |
Length |
Width |
Dimensions |
|
Basement |
Bathroom |
2.39 m |
1.22 m |
2.39 m x 1.22 m |
|
Basement |
Family Room |
6.32 m |
5.64 m |
6.32 m x 5.64 m |
|
Basement |
Bedroom |
6.05 m |
3.12 m |
6.05 m x 3.12 m |
|
Basement |
Laundry Room |
6.1 m |
3.1 m |
6.1 m x 3.1 m |
|
Main Level |
Living Room |
5.87 m |
3.63 m |
5.87 m x 3.63 m |
|
Main Level |
Dining Room |
4.98 m |
2.72 m |
4.98 m x 2.72 m |
|
Main Level |
Kitchen |
3.73 m |
3.02 m |
3.73 m x 3.02 m |
|
Main Level |
Primary Bedroom |
3.91 m |
3.02 m |
3.91 m x 3.02 m |
|
Main Level |
Bathroom |
3.02 m |
2.24 m |
3.02 m x 2.24 m |
|
Main Level |
Bedroom |
3.56 m |
2.62 m |
3.56 m x 2.62 m |
|
Main Level |
Bedroom |
2.74 m |
2.57 m |
2.74 m x 2.57 m |
https://www.realtor.ca/real-estate/28269217/534-richardson-court-burlington-shoreacres-shoreacres
















































