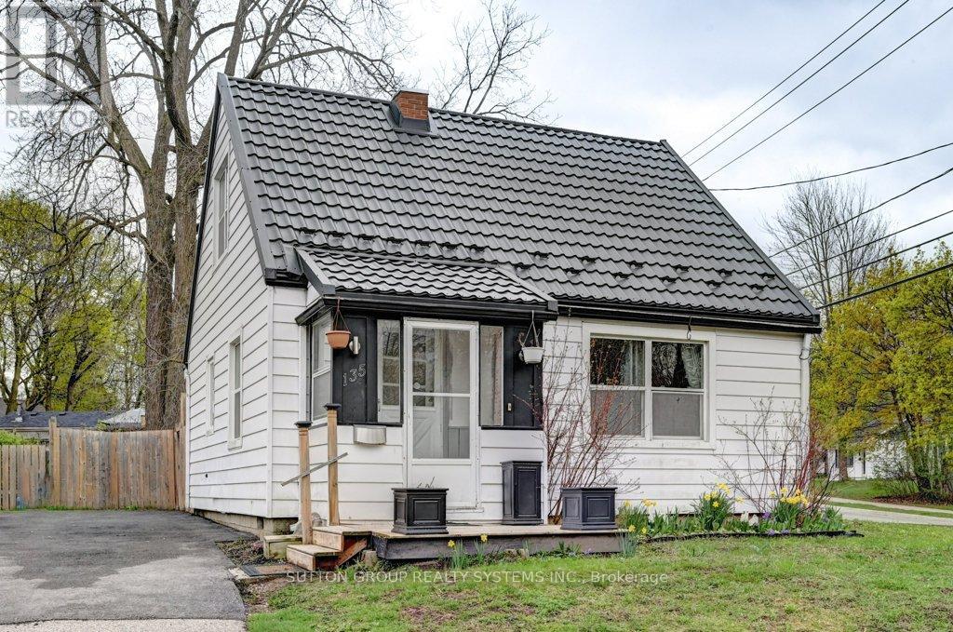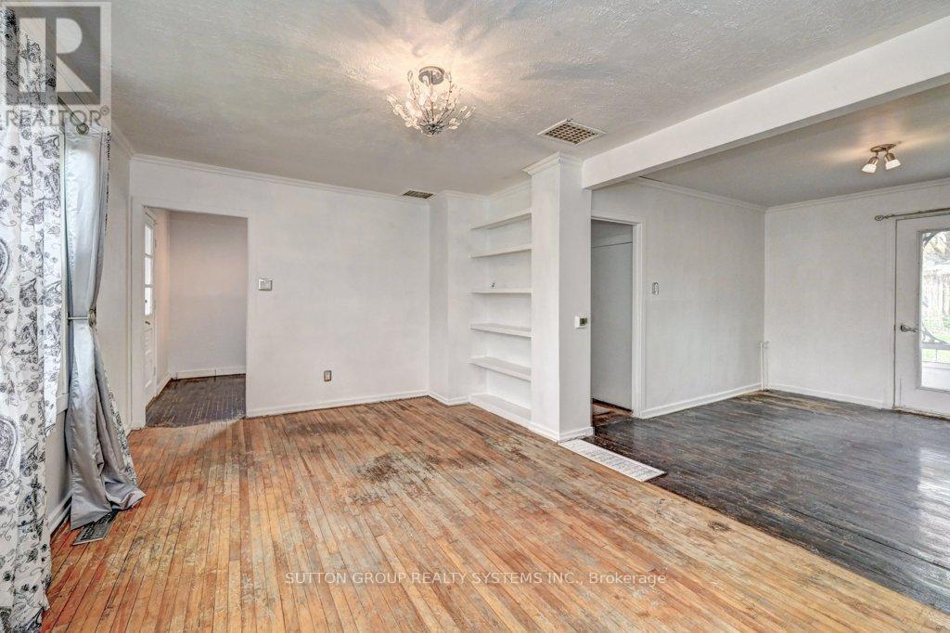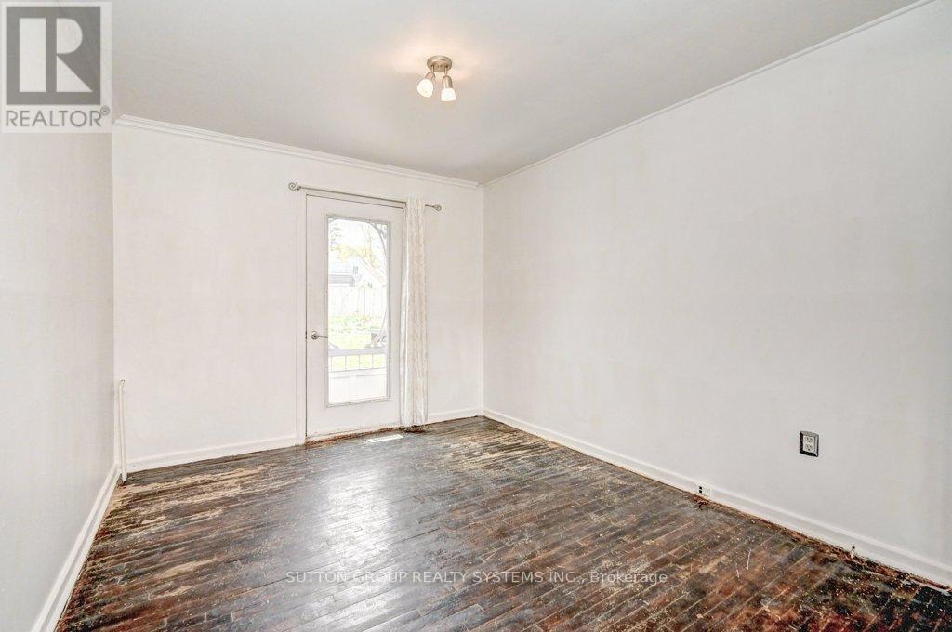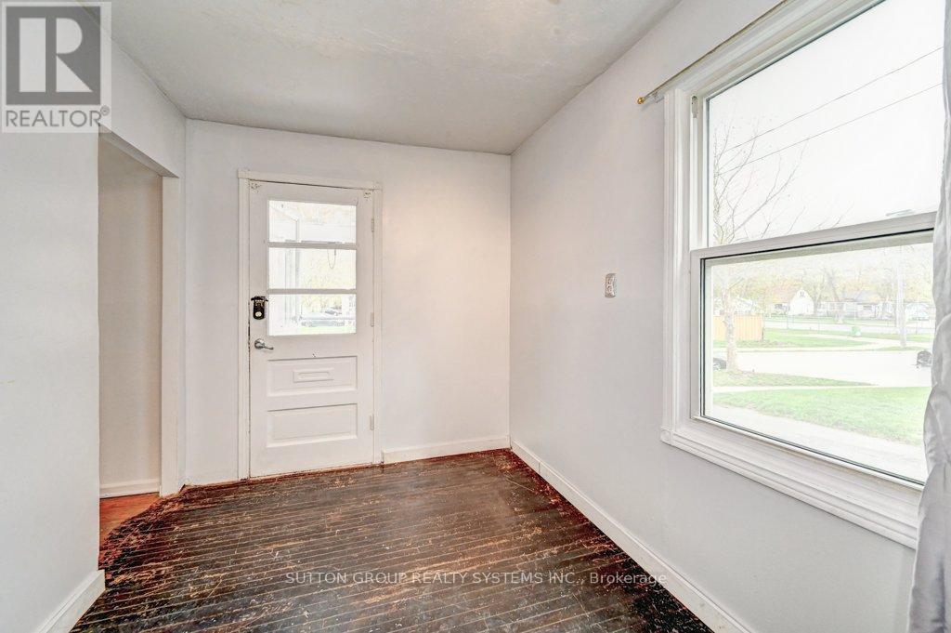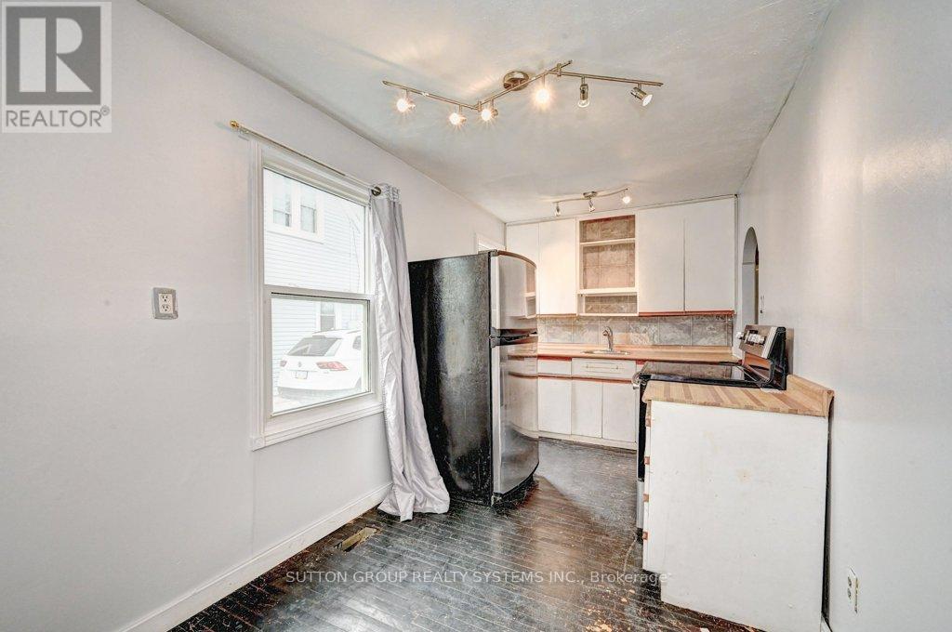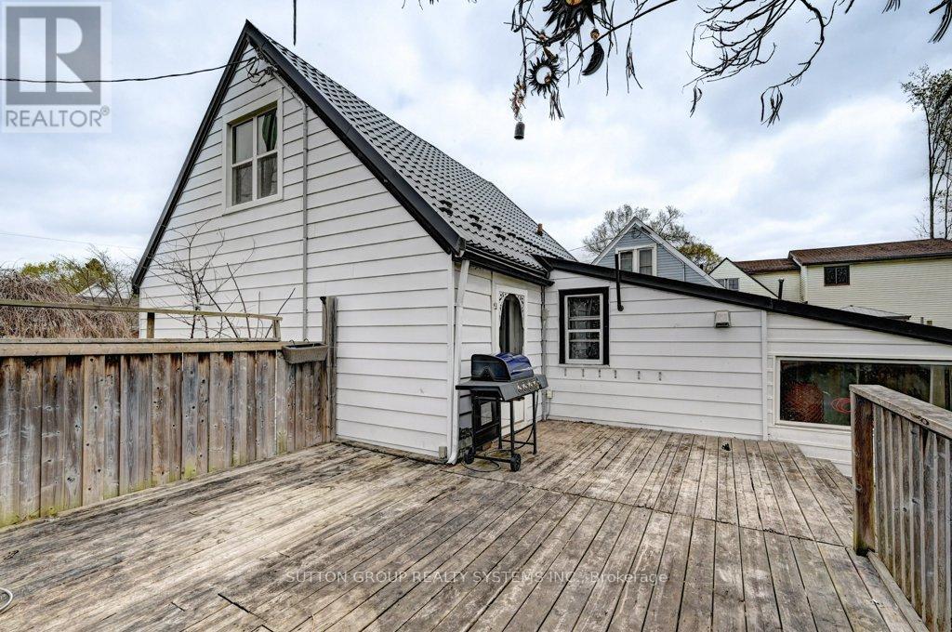289-597-1980
infolivingplus@gmail.com
135 Glen Road Kitchener, Ontario N2M 3G1
3 Bedroom
1 Bathroom
700 - 1100 sqft
Forced Air
$459,000
Wonderful Detached starter home is waiting for a personal touch! This great little home on an impressive corner lot in the heart of St. Mary's Heritage District is the perfect condo alternative or first home. The home is searching for someone to give it some love and TLC. Great investment opportunity for a renovation project or live-in and update to your personal style and taste! Fantastic layout flooded with natural light! Large separate eat-in kitchen, Open concept living and dining room with walk-out to deck and large backyard. The second floor features two good-sized bedrooms and beautiful tree and yard views! (id:50787)
Property Details
| MLS® Number | X12128460 |
| Property Type | Single Family |
| Parking Space Total | 2 |
| Structure | Deck, Shed |
Building
| Bathroom Total | 1 |
| Bedrooms Above Ground | 2 |
| Bedrooms Below Ground | 1 |
| Bedrooms Total | 3 |
| Appliances | Dryer, Stove, Washer, Window Coverings, Refrigerator |
| Basement Type | Crawl Space |
| Construction Style Attachment | Detached |
| Exterior Finish | Vinyl Siding |
| Flooring Type | Hardwood |
| Foundation Type | Unknown |
| Heating Fuel | Natural Gas |
| Heating Type | Forced Air |
| Stories Total | 2 |
| Size Interior | 700 - 1100 Sqft |
| Type | House |
| Utility Water | Municipal Water |
Parking
| No Garage |
Land
| Acreage | No |
| Sewer | Sanitary Sewer |
| Size Depth | 120 Ft |
| Size Frontage | 40 Ft |
| Size Irregular | 40 X 120 Ft |
| Size Total Text | 40 X 120 Ft |
Rooms
| Level | Type | Length | Width | Dimensions |
|---|---|---|---|---|
| Second Level | Bedroom | 3.01 m | 3.7 m | 3.01 m x 3.7 m |
| Second Level | Bedroom | 2.85 m | 3.7 m | 2.85 m x 3.7 m |
| Main Level | Kitchen | 5.02 m | 2.3 m | 5.02 m x 2.3 m |
| Main Level | Living Room | 3.12 m | 4.86 m | 3.12 m x 4.86 m |
| Main Level | Dining Room | 3.73 m | 3.03 m | 3.73 m x 3.03 m |
| Main Level | Mud Room | 2.82 m | 2.8 m | 2.82 m x 2.8 m |
https://www.realtor.ca/real-estate/28269275/135-glen-road-kitchener

