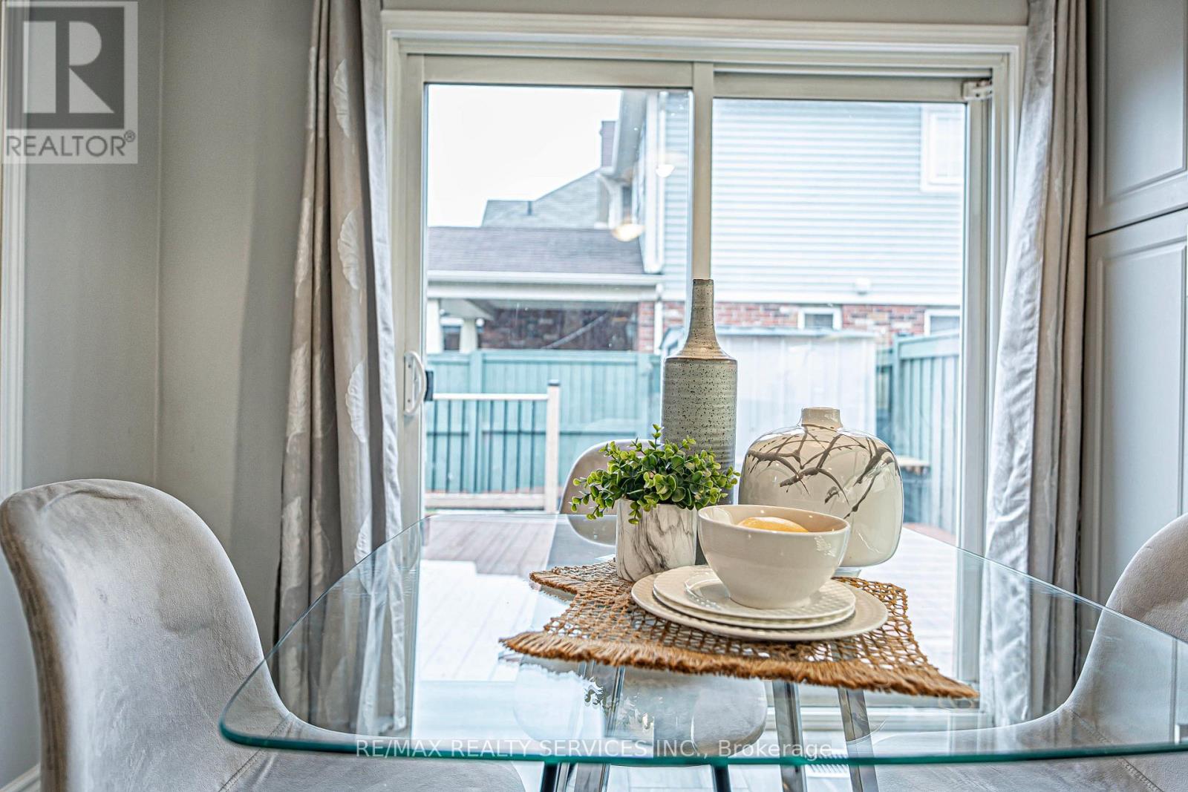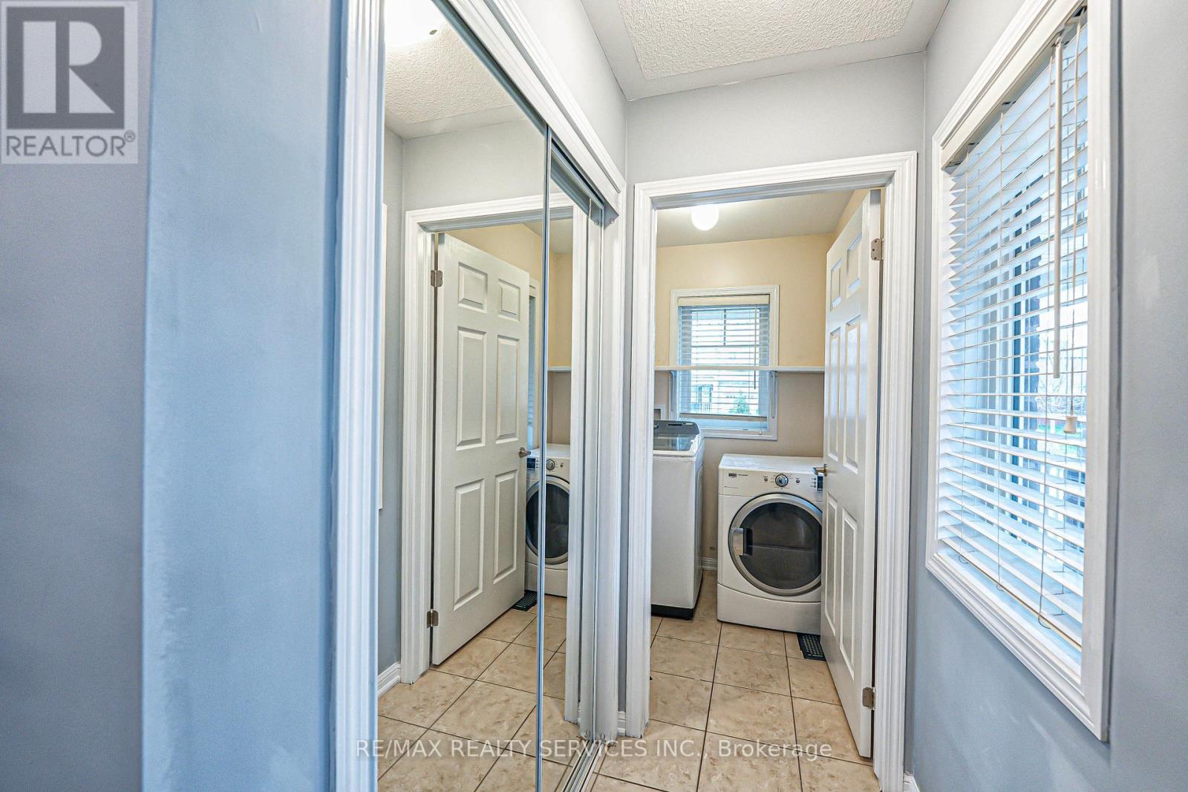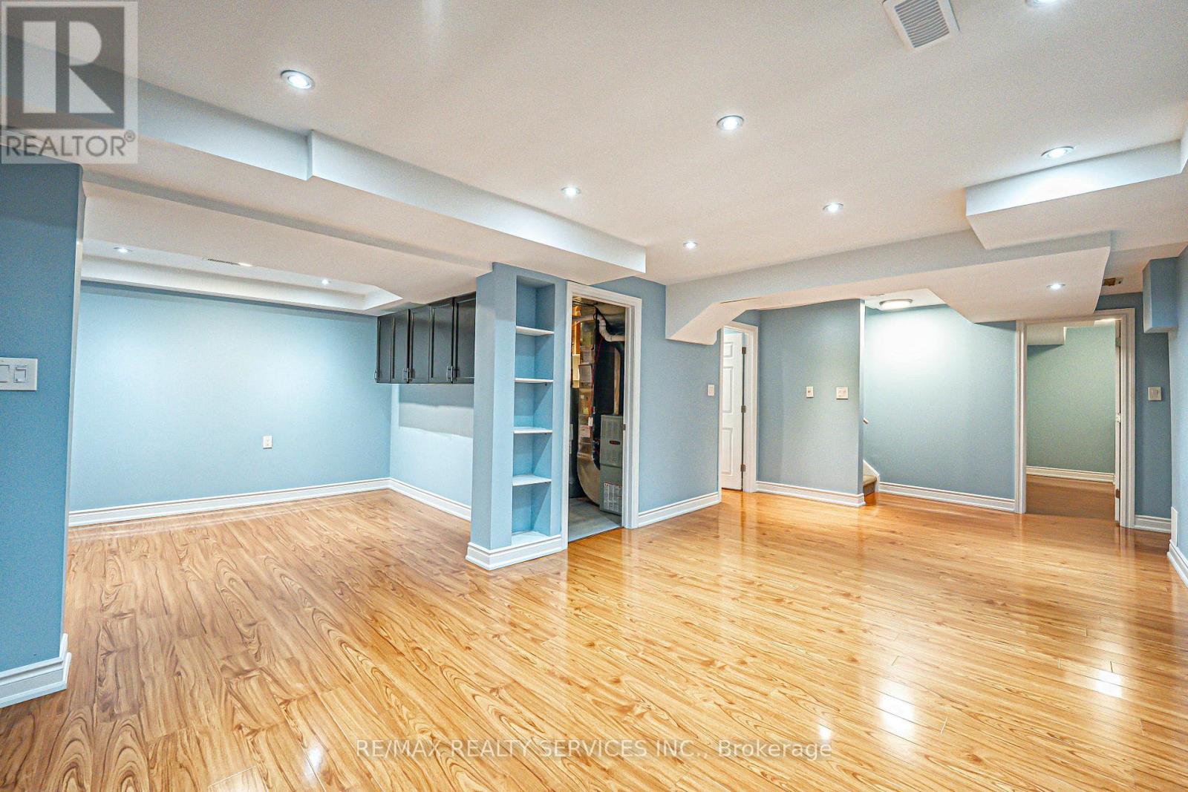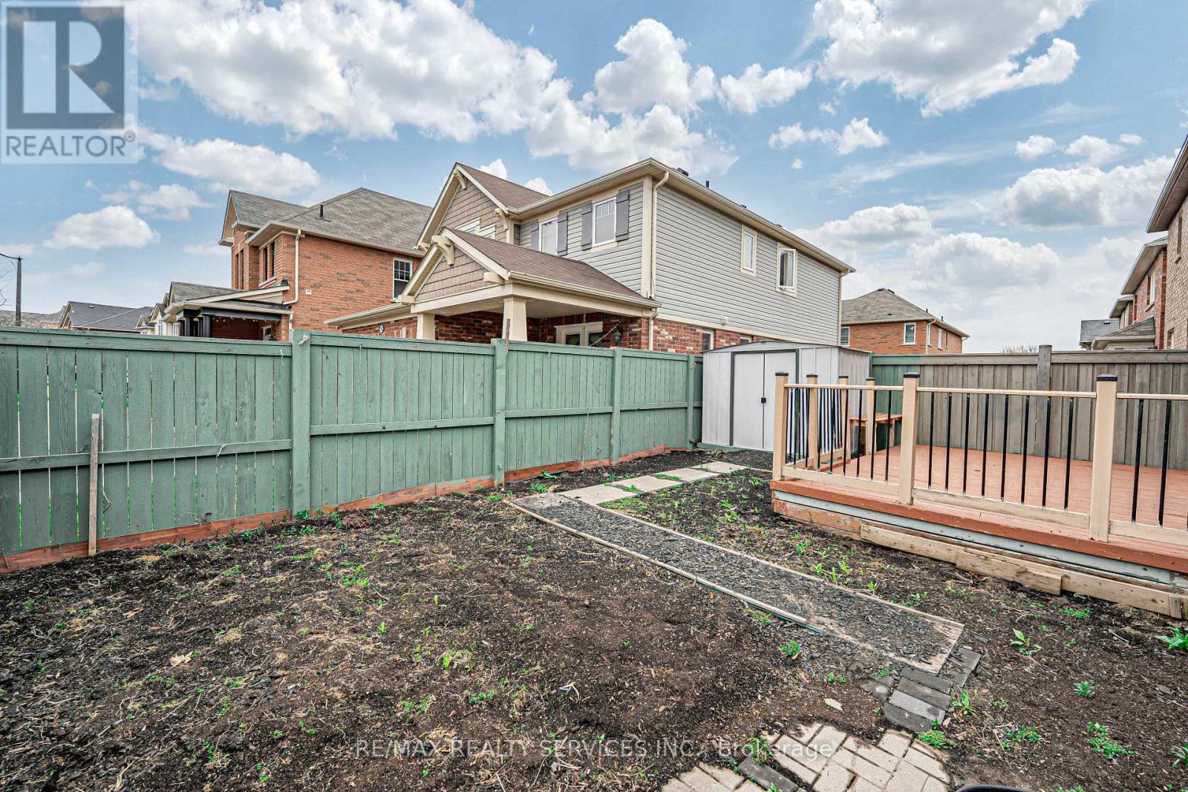3 Bedroom
3 Bathroom
1500 - 2000 sqft
Central Air Conditioning
Forced Air
$1,049,900
Located on a premium lot, this beautiful detached home features a recently upgraded modern kitchen with soft-close cabinets, built-in garbage bins, pantry, quartz counters, matching backsplash, and under-cabinet lighting. Approx 1700 sq feet.The open-concept layout is filled with natural light, complemented by hardwood floors on the main level and upgraded oak stairs. The spacious primary bedroom includes his and her closets and a 4-piece ensuite. Two additional bedrooms are generously sized, and the upstairs family room can easily be converted into a fourth bedroom. The finished basement offers an open-concept layout with pot lights perfect for entertaining. (id:50787)
Property Details
|
MLS® Number
|
W12128595 |
|
Property Type
|
Single Family |
|
Community Name
|
Northwest Brampton |
|
Parking Space Total
|
4 |
Building
|
Bathroom Total
|
3 |
|
Bedrooms Above Ground
|
3 |
|
Bedrooms Total
|
3 |
|
Appliances
|
Blinds, Dishwasher, Dryer, Stove, Washer, Window Coverings, Refrigerator |
|
Basement Development
|
Finished |
|
Basement Type
|
N/a (finished) |
|
Construction Style Attachment
|
Detached |
|
Cooling Type
|
Central Air Conditioning |
|
Exterior Finish
|
Brick, Vinyl Siding |
|
Flooring Type
|
Hardwood, Porcelain Tile, Laminate |
|
Foundation Type
|
Concrete |
|
Half Bath Total
|
1 |
|
Heating Fuel
|
Natural Gas |
|
Heating Type
|
Forced Air |
|
Stories Total
|
2 |
|
Size Interior
|
1500 - 2000 Sqft |
|
Type
|
House |
|
Utility Water
|
Municipal Water |
Parking
Land
|
Acreage
|
No |
|
Sewer
|
Sanitary Sewer |
|
Size Depth
|
88 Ft ,8 In |
|
Size Frontage
|
35 Ft ,7 In |
|
Size Irregular
|
35.6 X 88.7 Ft |
|
Size Total Text
|
35.6 X 88.7 Ft |
Rooms
| Level |
Type |
Length |
Width |
Dimensions |
|
Second Level |
Family Room |
3.35 m |
4 m |
3.35 m x 4 m |
|
Second Level |
Bedroom 2 |
2.92 m |
3.32 m |
2.92 m x 3.32 m |
|
Second Level |
Bedroom 3 |
2.92 m |
2.92 m |
2.92 m x 2.92 m |
|
Basement |
Recreational, Games Room |
4.45 m |
6.4 m |
4.45 m x 6.4 m |
|
Main Level |
Living Room |
3.53 m |
5.82 m |
3.53 m x 5.82 m |
|
Main Level |
Dining Room |
3.53 m |
5.82 m |
3.53 m x 5.82 m |
|
Main Level |
Kitchen |
3.16 m |
2.62 m |
3.16 m x 2.62 m |
|
Main Level |
Eating Area |
3.1 m |
2.46 m |
3.1 m x 2.46 m |
https://www.realtor.ca/real-estate/28269372/38-arkwright-drive-brampton-northwest-brampton-northwest-brampton




















































