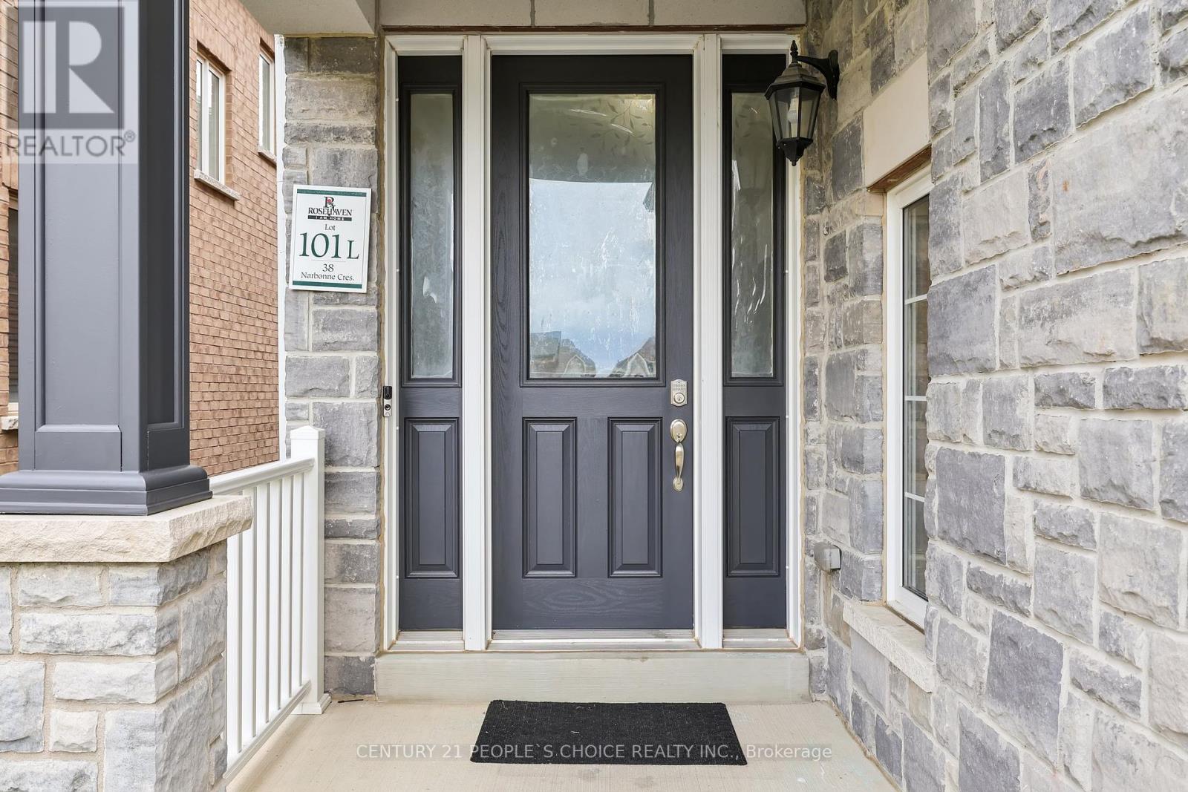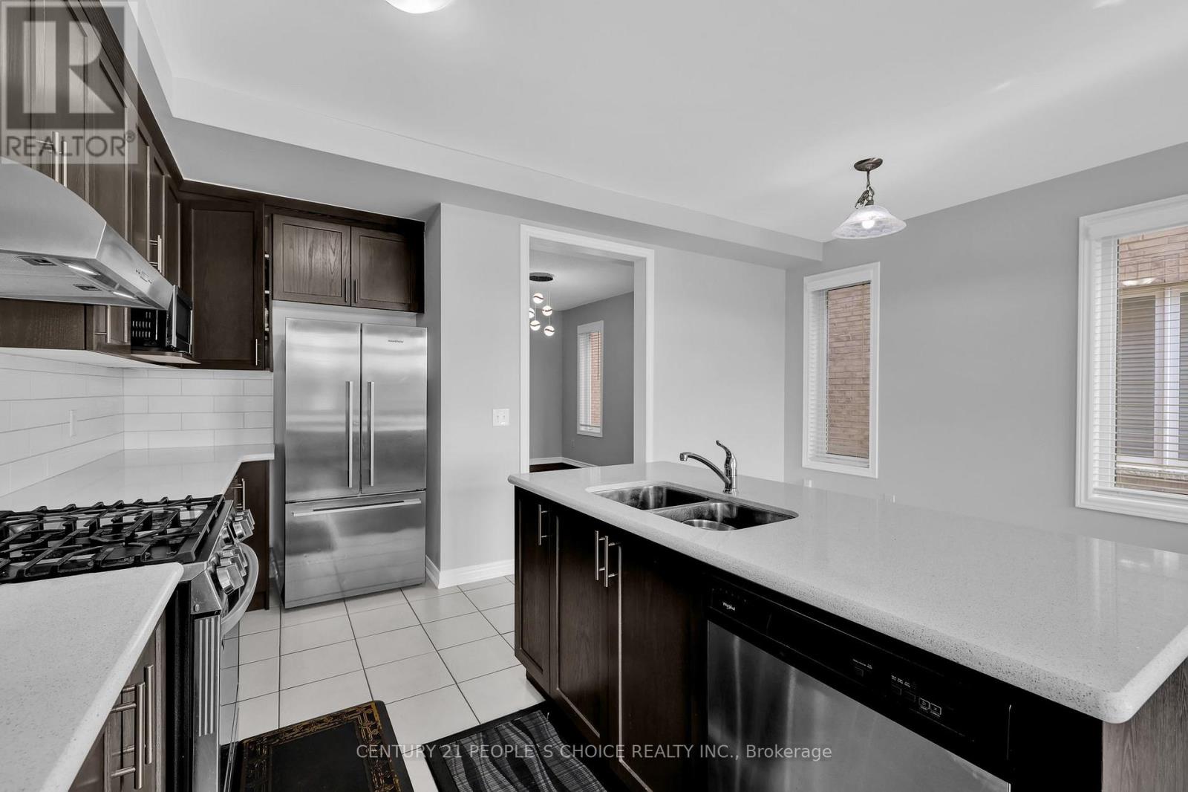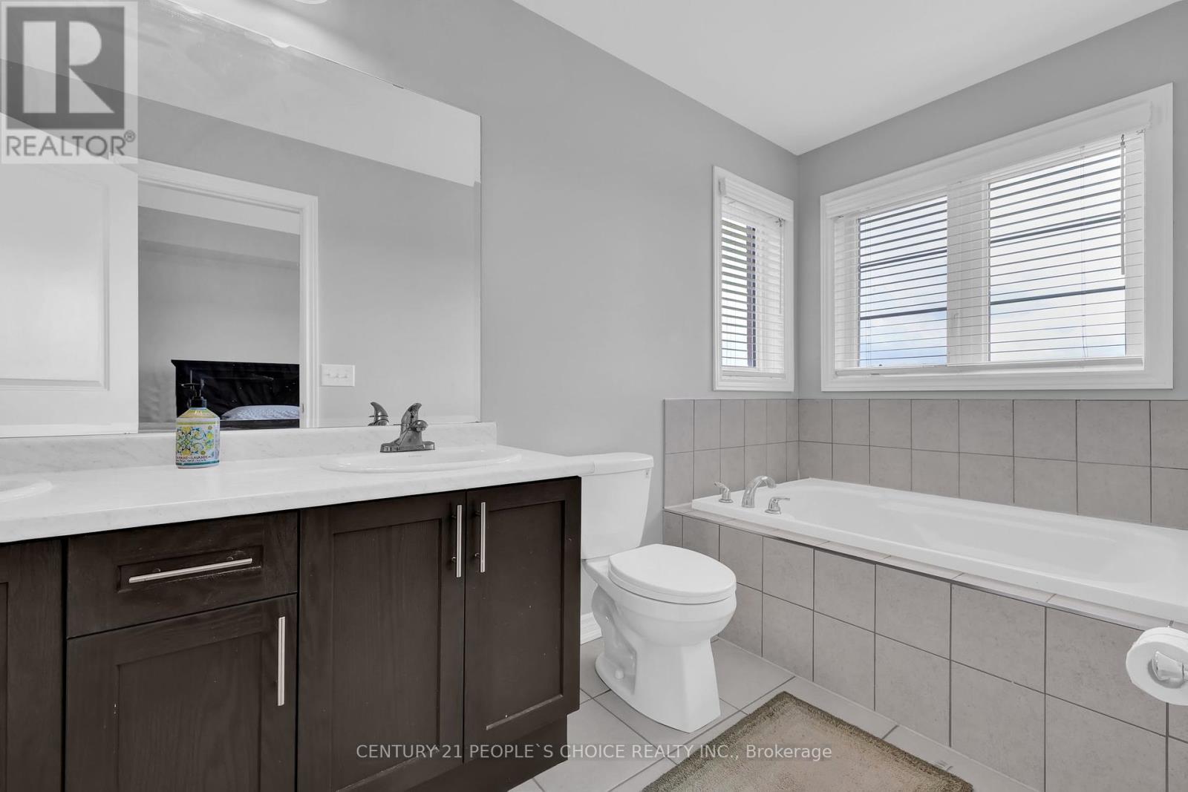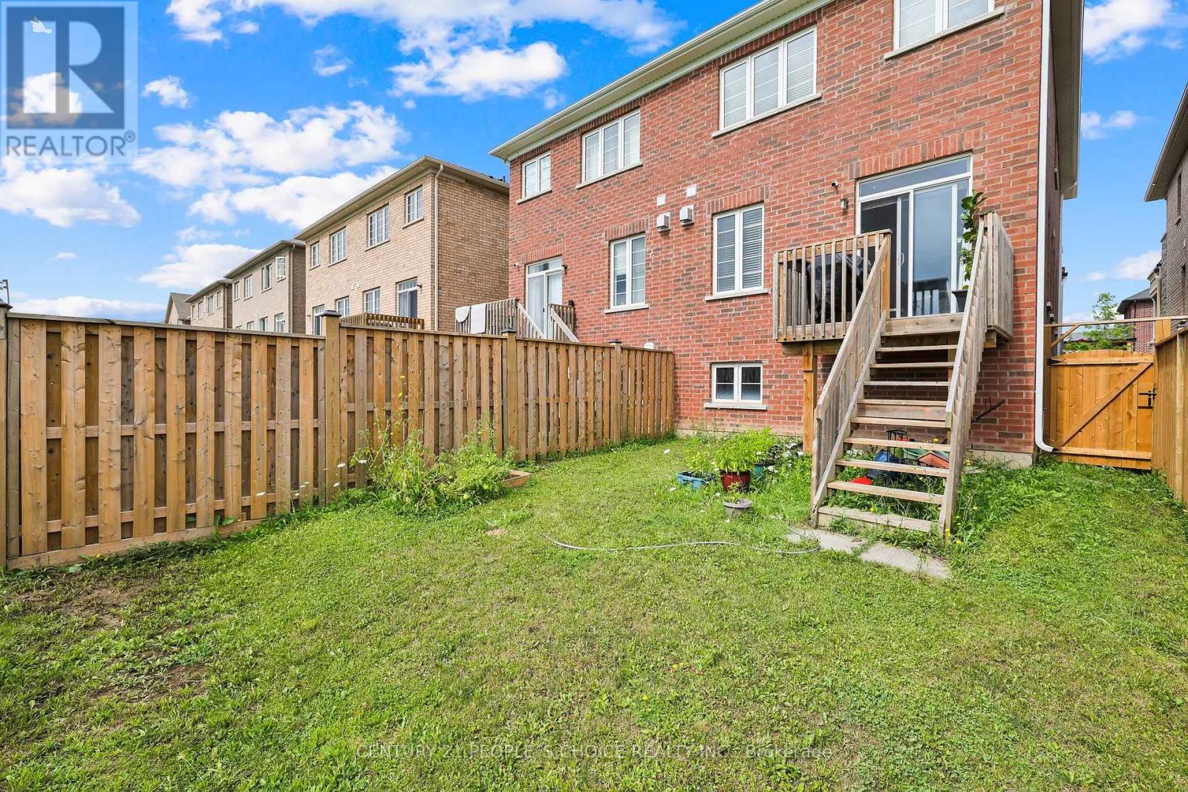3 Bedroom
3 Bathroom
1500 - 2000 sqft
Fireplace
Central Air Conditioning
Forced Air
$3,500 Monthly
Gorgeous Semi Detached home in a highly sought-after Stoney creek mountaincommunity neighborhood. Located On A Quiet Family Friendly crescent. Wellmaintained, Bright, and Spacious home. Quartz counter tops, tall cabinets andcenter island in kitchen. Gleaning Hardwood floors through out. Great layout withspacious bedrooms and a loft/family room in second floor. Conveniently locatedlaundry on second floor. Single car garage with auto opener and entry to home.Large backyard which is fully fenced. No neighbors on back of the house. Backingon to park and playgrounds. Nearby Restaurants, Coffee Shops, Parks, Golf Course,Drive-In Movie Theatre, Library, Schools and other attractions. (id:50787)
Property Details
|
MLS® Number
|
X12128503 |
|
Property Type
|
Single Family |
|
Community Name
|
Stoney Creek Mountain |
|
Amenities Near By
|
Park, Schools |
|
Parking Space Total
|
3 |
Building
|
Bathroom Total
|
3 |
|
Bedrooms Above Ground
|
3 |
|
Bedrooms Total
|
3 |
|
Age
|
6 To 15 Years |
|
Amenities
|
Fireplace(s) |
|
Appliances
|
Water Heater, Garage Door Opener Remote(s) |
|
Basement Development
|
Unfinished |
|
Basement Type
|
Full (unfinished) |
|
Construction Style Attachment
|
Semi-detached |
|
Cooling Type
|
Central Air Conditioning |
|
Exterior Finish
|
Brick, Stucco |
|
Fireplace Present
|
Yes |
|
Flooring Type
|
Tile, Hardwood |
|
Foundation Type
|
Concrete |
|
Half Bath Total
|
1 |
|
Heating Fuel
|
Natural Gas |
|
Heating Type
|
Forced Air |
|
Stories Total
|
2 |
|
Size Interior
|
1500 - 2000 Sqft |
|
Type
|
House |
|
Utility Water
|
Municipal Water |
Parking
Land
|
Acreage
|
No |
|
Land Amenities
|
Park, Schools |
|
Sewer
|
Sanitary Sewer |
|
Size Depth
|
109 Ft ,9 In |
|
Size Frontage
|
22 Ft ,6 In |
|
Size Irregular
|
22.5 X 109.8 Ft |
|
Size Total Text
|
22.5 X 109.8 Ft|under 1/2 Acre |
Rooms
| Level |
Type |
Length |
Width |
Dimensions |
|
Second Level |
Primary Bedroom |
4.57 m |
3.04 m |
4.57 m x 3.04 m |
|
Second Level |
Bedroom 2 |
3.87 m |
2.59 m |
3.87 m x 2.59 m |
|
Second Level |
Bedroom 3 |
2.77 m |
2.16 m |
2.77 m x 2.16 m |
|
Second Level |
Family Room |
4.57 m |
3.04 m |
4.57 m x 3.04 m |
|
Second Level |
Laundry Room |
2.4 m |
1.21 m |
2.4 m x 1.21 m |
|
Main Level |
Foyer |
4 m |
3.05 m |
4 m x 3.05 m |
|
Main Level |
Kitchen |
4.9 m |
3.04 m |
4.9 m x 3.04 m |
|
Main Level |
Living Room |
4.9 m |
3.35 m |
4.9 m x 3.35 m |
|
Main Level |
Dining Room |
3.14 m |
4.29 m |
3.14 m x 4.29 m |
https://www.realtor.ca/real-estate/28269397/38-narbonne-crescent-hamilton-stoney-creek-mountain-stoney-creek-mountain










































