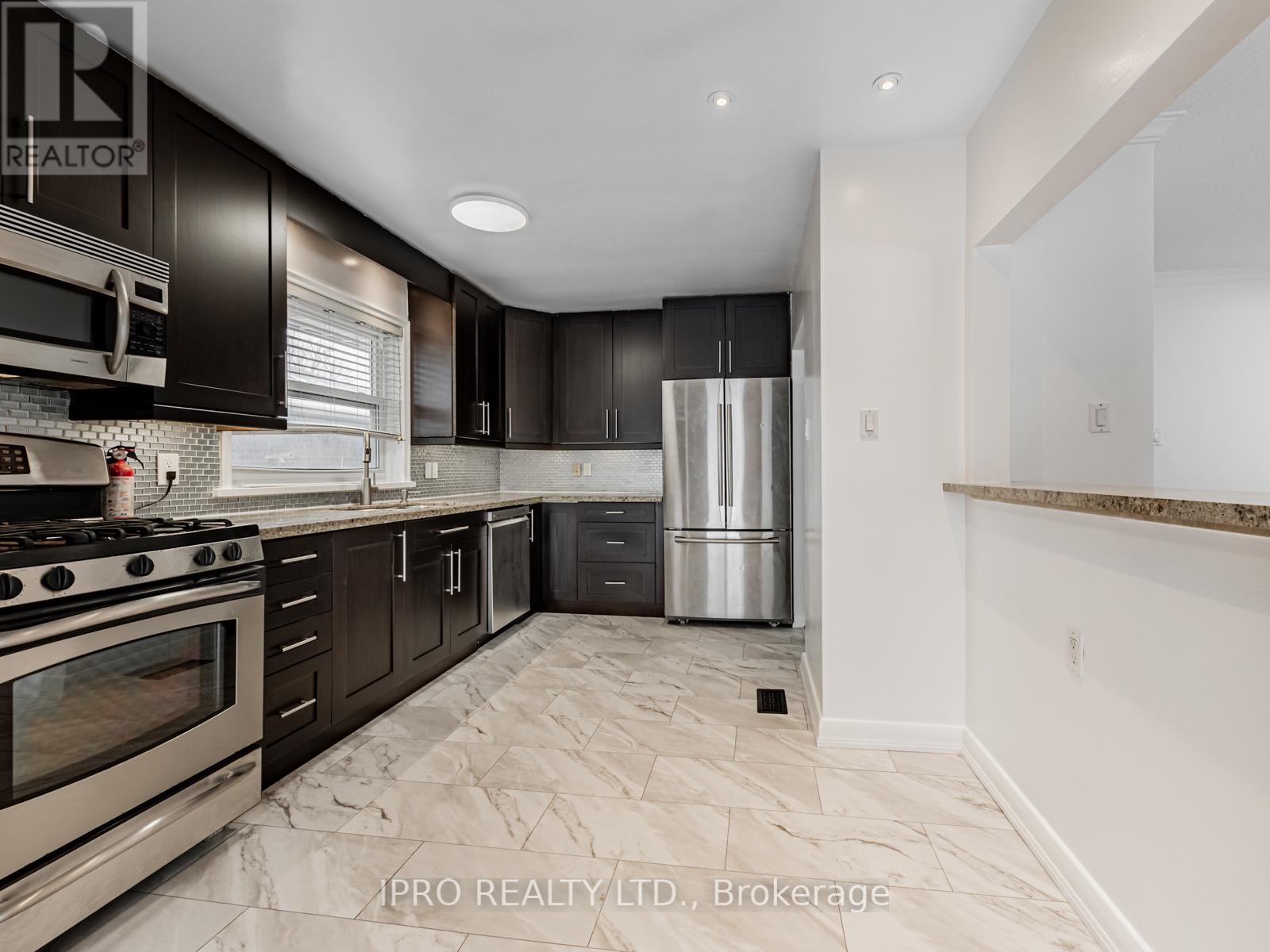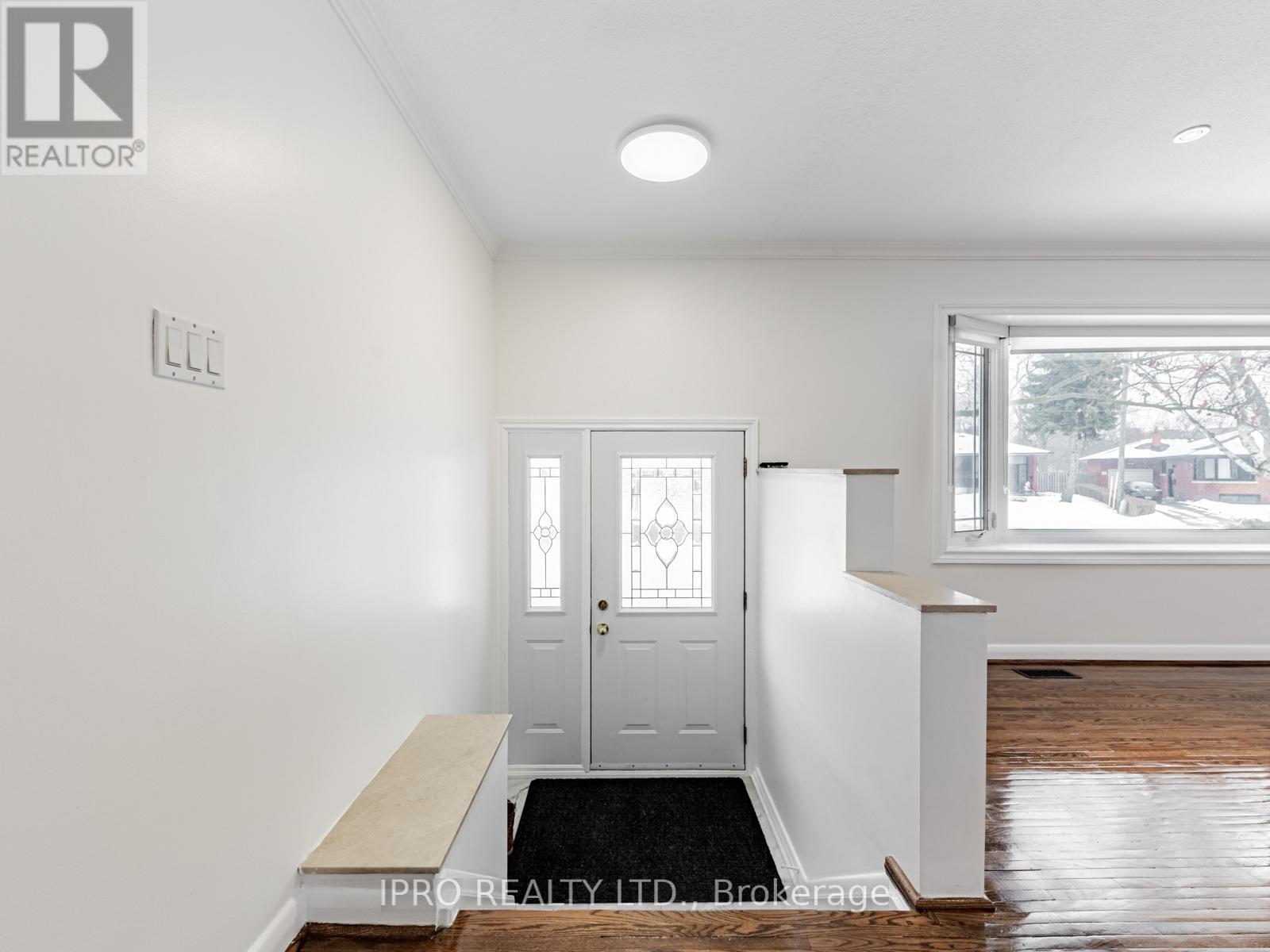4 Bedroom
2 Bathroom
2000 - 2500 sqft
Bungalow
Central Air Conditioning
Forced Air
$4,150 Monthly
Charming Detached Home for Rent. Nestled at the top of a peaceful crescent, this bright and spacious home offers the perfect blend of comfort and convenience. Features include a built-in garage and a private driveway with parking for up to three vehicles. Inside, you'll find three generously sized bedrooms, two full bathrooms, and a finished interior ready for move-in.Located in a welcoming, family-oriented neighborhood, youll enjoy easy access to local amenities including a nearby library, dining spots, and just a 5-minute drive west to the Shops at Don Millsideal for upscale shopping, fine dining, and entertainment. Commuters will love the 5-minute access to the DVP and major transit routes, while nature lovers can walk to nearby conservation areas and scenic trails along the Don River in under 10 minutes. (id:50787)
Property Details
|
MLS® Number
|
C12128299 |
|
Property Type
|
Single Family |
|
Community Name
|
Victoria Village |
|
Parking Space Total
|
3 |
Building
|
Bathroom Total
|
2 |
|
Bedrooms Above Ground
|
3 |
|
Bedrooms Below Ground
|
1 |
|
Bedrooms Total
|
4 |
|
Appliances
|
Dishwasher, Dryer, Microwave, Stove, Washer, Refrigerator |
|
Architectural Style
|
Bungalow |
|
Basement Development
|
Finished |
|
Basement Type
|
N/a (finished) |
|
Construction Style Attachment
|
Detached |
|
Cooling Type
|
Central Air Conditioning |
|
Exterior Finish
|
Brick |
|
Flooring Type
|
Hardwood |
|
Foundation Type
|
Brick |
|
Heating Fuel
|
Natural Gas |
|
Heating Type
|
Forced Air |
|
Stories Total
|
1 |
|
Size Interior
|
2000 - 2500 Sqft |
|
Type
|
House |
|
Utility Water
|
Municipal Water |
Parking
Land
|
Acreage
|
No |
|
Sewer
|
Sanitary Sewer |
|
Size Depth
|
121 Ft ,7 In |
|
Size Frontage
|
60 Ft |
|
Size Irregular
|
60 X 121.6 Ft |
|
Size Total Text
|
60 X 121.6 Ft |
Rooms
| Level |
Type |
Length |
Width |
Dimensions |
|
Basement |
Bedroom |
4.57 m |
3.96 m |
4.57 m x 3.96 m |
|
Basement |
Recreational, Games Room |
7.62 m |
4.57 m |
7.62 m x 4.57 m |
|
Basement |
Sitting Room |
3.35 m |
2.3 m |
3.35 m x 2.3 m |
|
Main Level |
Living Room |
4.57 m |
3.96 m |
4.57 m x 3.96 m |
|
Main Level |
Dining Room |
3.05 m |
2.74 m |
3.05 m x 2.74 m |
|
Main Level |
Kitchen |
4.27 m |
3.05 m |
4.27 m x 3.05 m |
|
Main Level |
Primary Bedroom |
3.96 m |
3.35 m |
3.96 m x 3.35 m |
|
Main Level |
Bedroom 2 |
3.35 m |
3.05 m |
3.35 m x 3.05 m |
|
Main Level |
Bedroom 3 |
3.96 m |
3.05 m |
3.96 m x 3.05 m |
https://www.realtor.ca/real-estate/28268733/47-hesketh-court-toronto-victoria-village-victoria-village


































