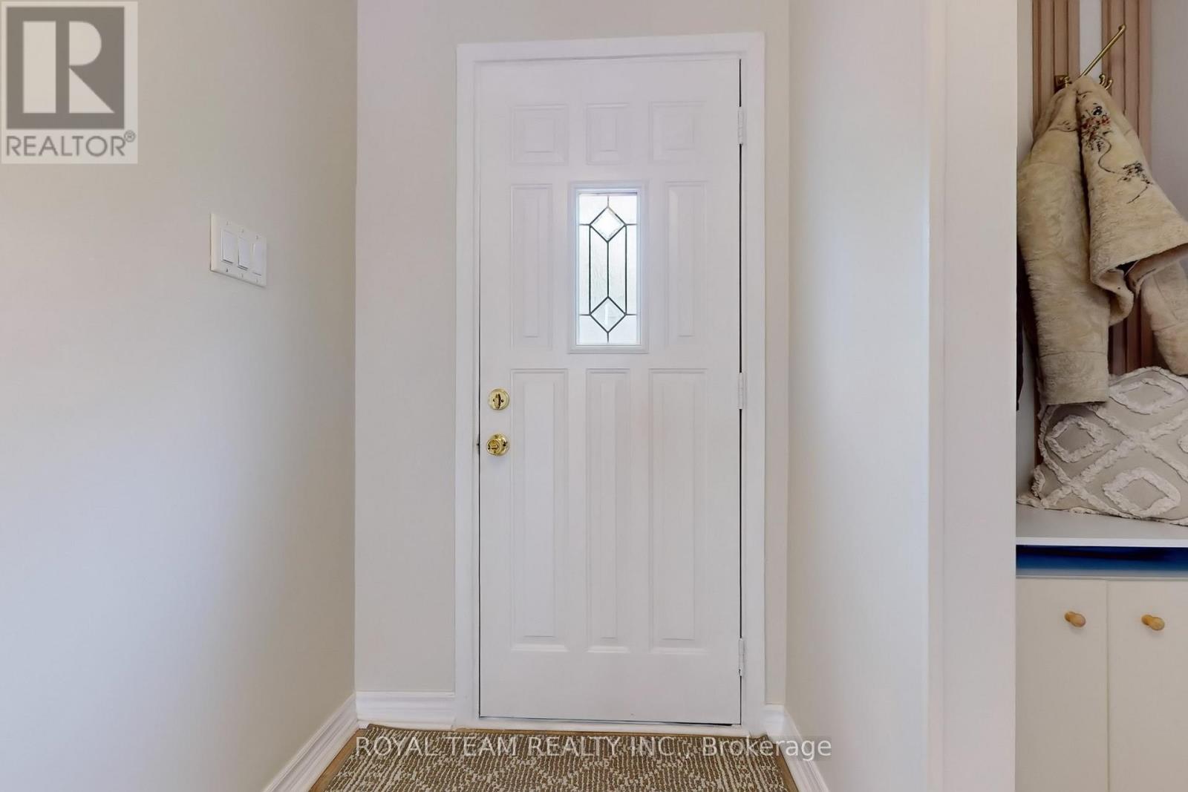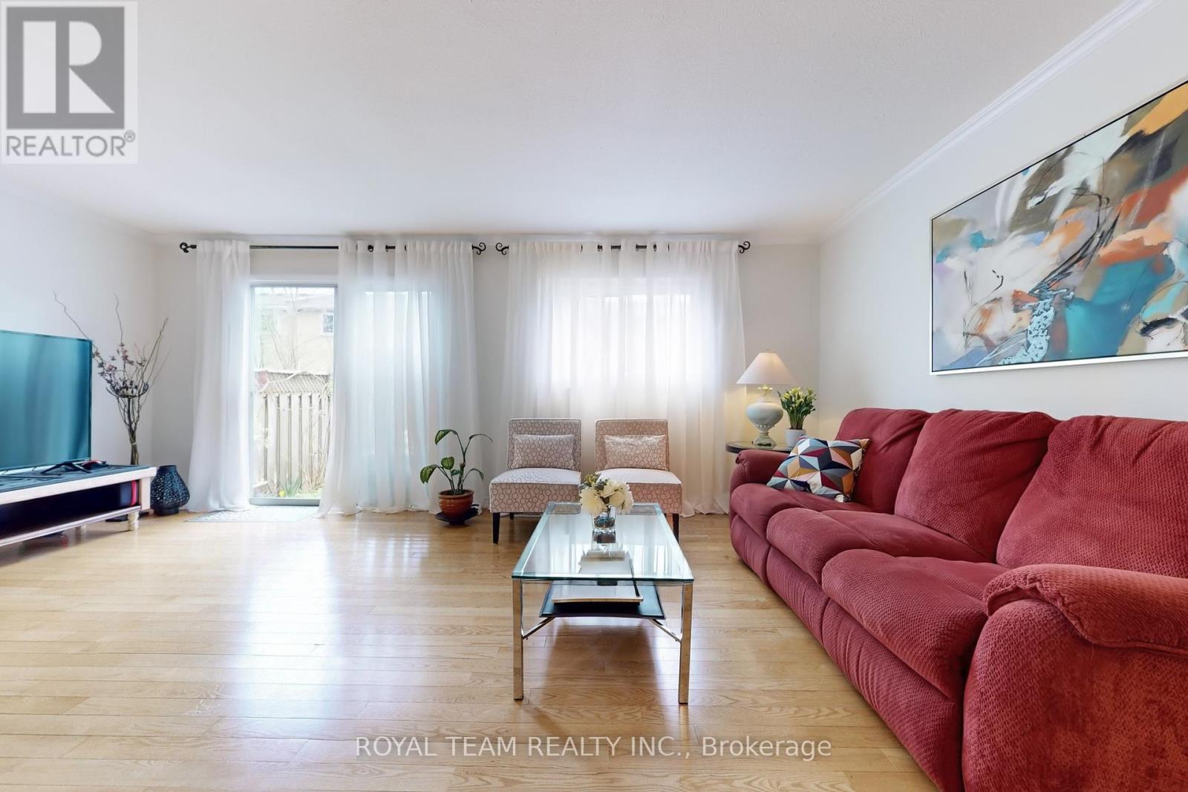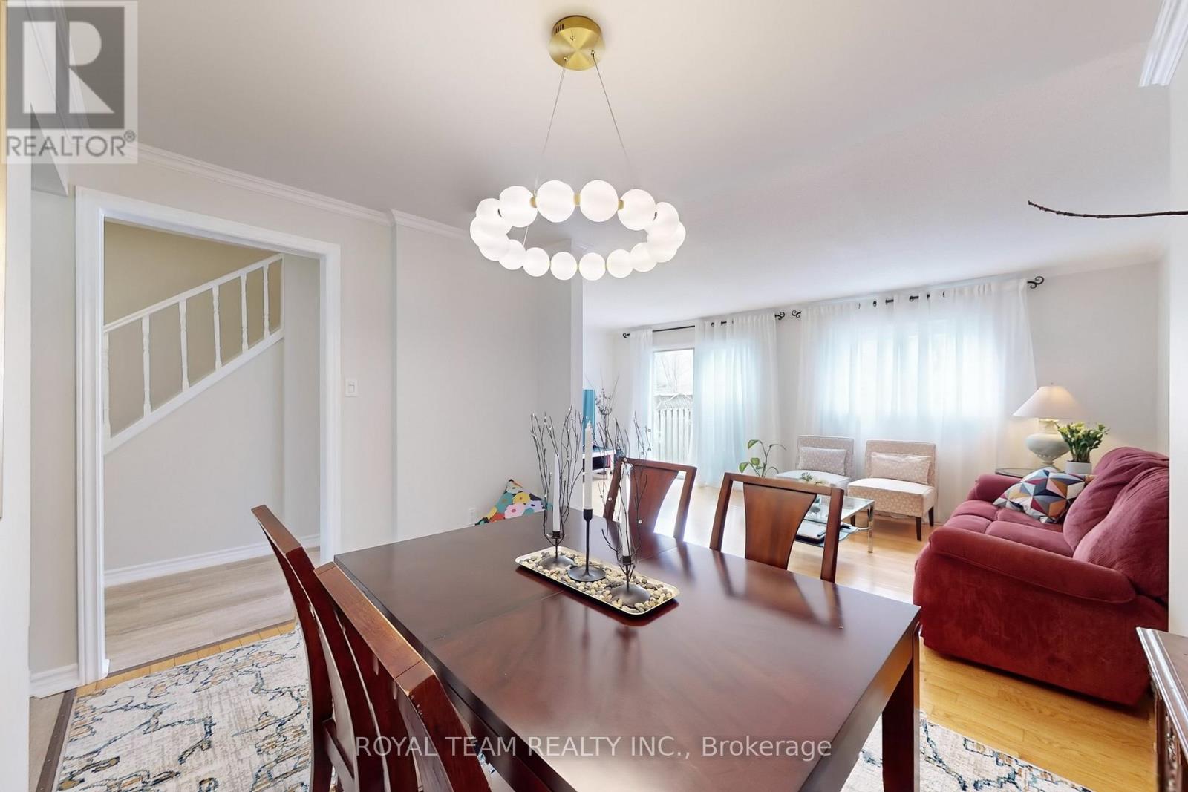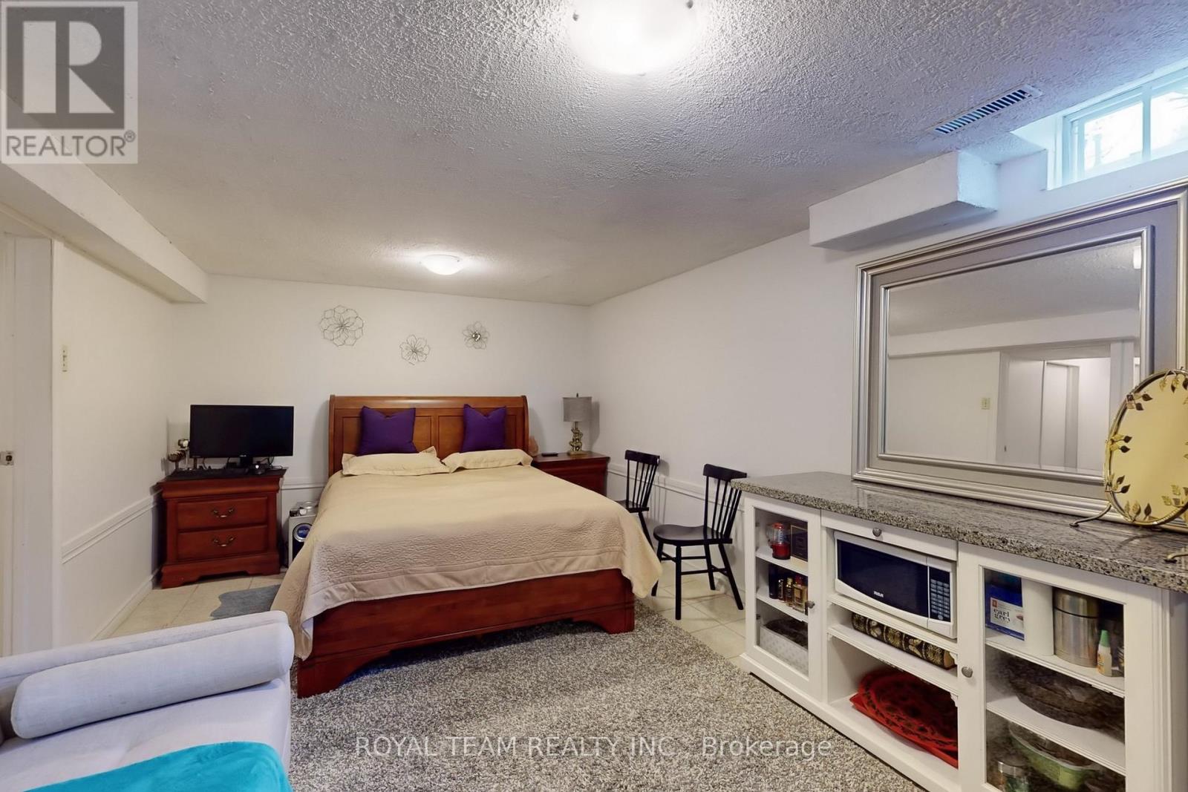92 - 1050 Shawnmarr Road Mississauga (Port Credit), Ontario L5H 3V1
$799,000Maintenance, Water, Common Area Maintenance, Insurance, Parking
$705.16 Monthly
Maintenance, Water, Common Area Maintenance, Insurance, Parking
$705.16 MonthlyWelcome to this bright and comfortable townhouse with three + one bedrooms, a fully renovated basement, located in a unique, quiet, and green neighborhood near the lake and parks. New modern kitchen with a built-in smart sink system, a reverse osmosis system, and ceiling lighting making it suitable for any taste. The bright, open-concept living and dining area, filled with natural light, offers a perfect space for your whole family to enjoy and use comfortably. The fully renovated basement with access through the garage and a 4-piece washroom is very convenient to use. Despite having two designated parking spots in the garage, its size allows for parking up to three cars, depending on their dimensions. The uniqueness of the neighborhood lies in its proximity to the lake, parks, and overall safety, offering great advantages for its residents. (id:50787)
Property Details
| MLS® Number | W12128387 |
| Property Type | Single Family |
| Community Name | Port Credit |
| Amenities Near By | Park, Public Transit |
| Community Features | Pet Restrictions |
| Features | Carpet Free, In Suite Laundry |
| Parking Space Total | 2 |
Building
| Bathroom Total | 2 |
| Bedrooms Above Ground | 3 |
| Bedrooms Below Ground | 1 |
| Bedrooms Total | 4 |
| Appliances | Dishwasher, Hood Fan, Stove, Window Coverings, Two Refrigerators |
| Basement Development | Finished |
| Basement Features | Separate Entrance |
| Basement Type | N/a (finished) |
| Cooling Type | Central Air Conditioning |
| Exterior Finish | Brick, Vinyl Siding |
| Flooring Type | Parquet, Laminate, Ceramic |
| Heating Fuel | Natural Gas |
| Heating Type | Forced Air |
| Stories Total | 2 |
| Size Interior | 1200 - 1399 Sqft |
| Type | Row / Townhouse |
Parking
| Underground | |
| Garage |
Land
| Acreage | No |
| Fence Type | Fenced Yard |
| Land Amenities | Park, Public Transit |
| Surface Water | Lake/pond |
Rooms
| Level | Type | Length | Width | Dimensions |
|---|---|---|---|---|
| Second Level | Primary Bedroom | 3.05 m | 5.3 m | 3.05 m x 5.3 m |
| Second Level | Bedroom 2 | 3.1 m | 4 m | 3.1 m x 4 m |
| Second Level | Bedroom 3 | 2.9 m | 2.8 m | 2.9 m x 2.8 m |
| Basement | Bedroom 4 | 3.1 m | 4 m | 3.1 m x 4 m |
| Basement | Laundry Room | 3.1 m | 2.7 m | 3.1 m x 2.7 m |
| Main Level | Living Room | 3.48 m | 6 m | 3.48 m x 6 m |
| Main Level | Dining Room | 2.6 m | 3.7 m | 2.6 m x 3.7 m |
| Main Level | Kitchen | 3.1 m | 2.95 m | 3.1 m x 2.95 m |






































