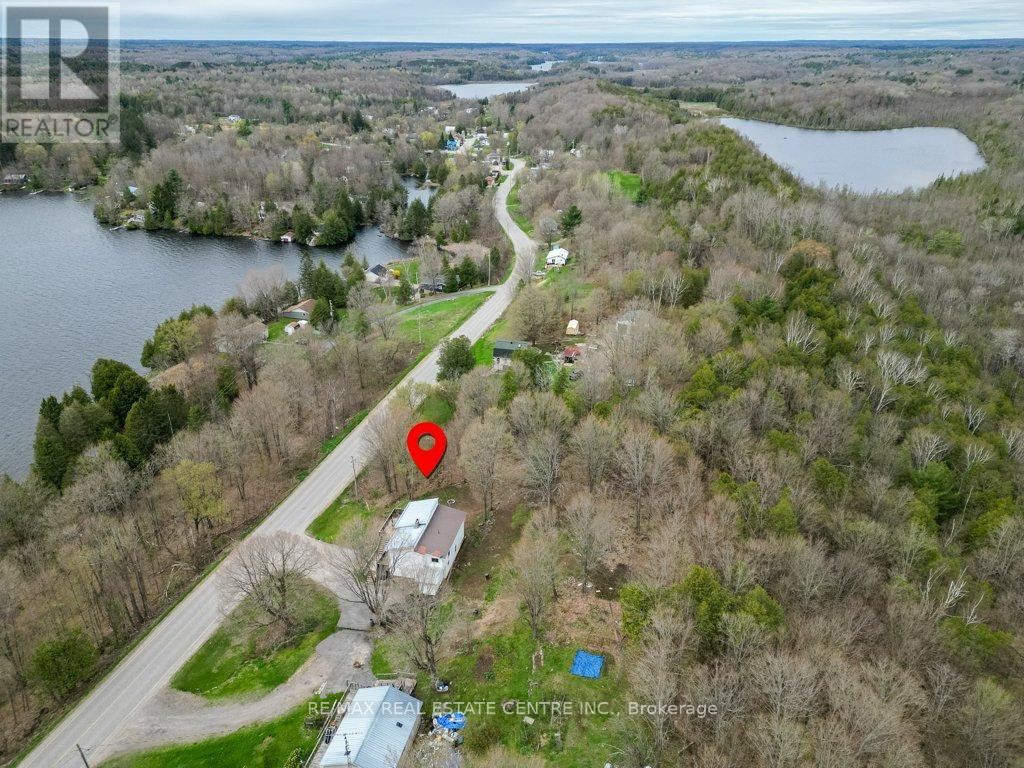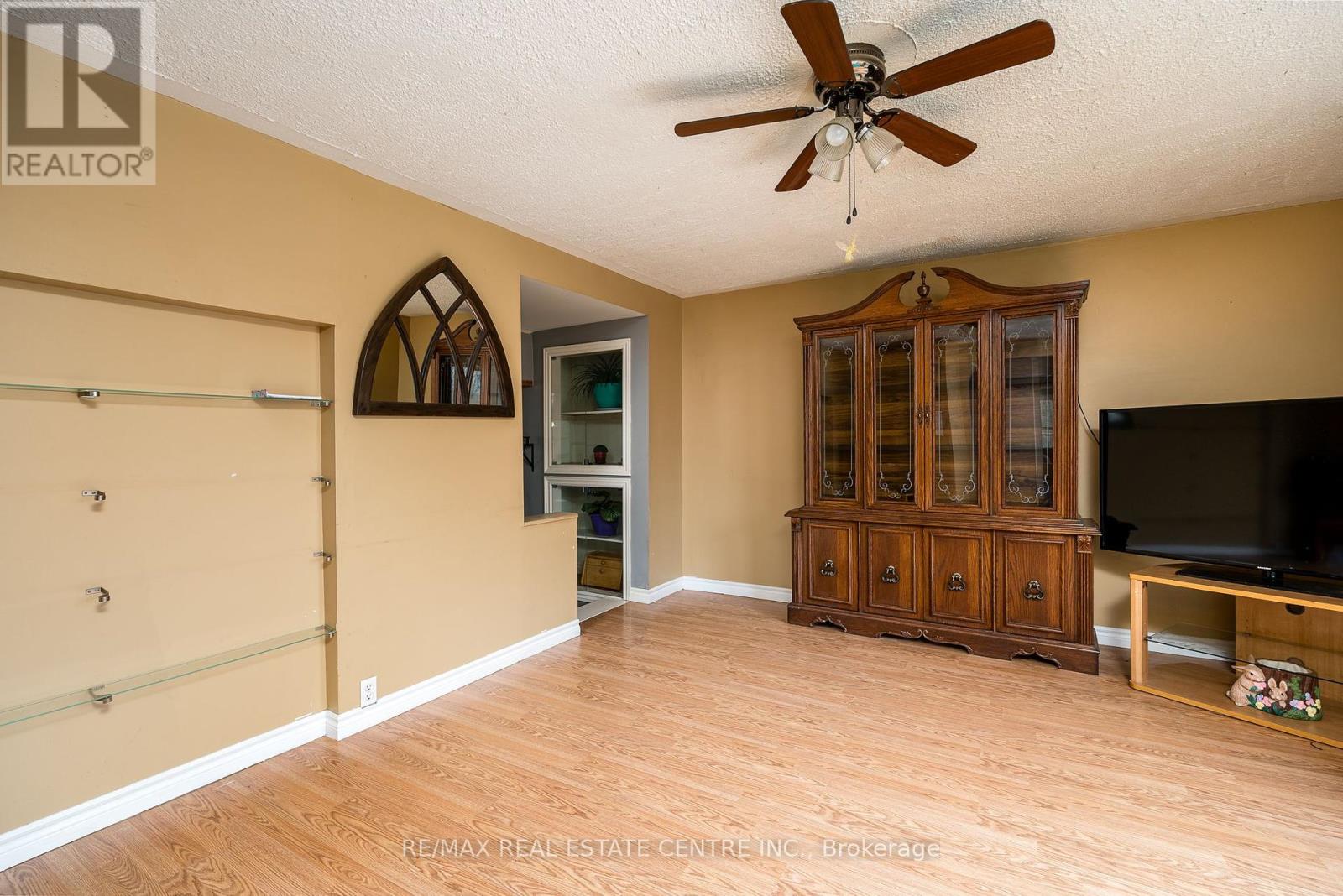4 Bedroom
2 Bathroom
2000 - 2500 sqft
Fireplace
Forced Air
$449,900
This inviting 4-bedroom, 2-bathroom home offers over 2,200 sq ft of thoughtfully designed living space spread across three levels. The spacious eat-in kitchen is perfect for family meals, while the flexible main floor layout offers a cozy living room, a sun-drenched family room (easily used as a formal dining room), and a bonus sunroom - ideal for enjoying your morning coffee or unwinding at the end of the day. Step outside to the expansive deck with multiple walk-outs and soak in serene lake views (trees will obscure the view in the summer) your own private retreat with the added convenience of an operational awning for shade on warm days. The oversized laundry room, walk-out basement, and additional wood shed make everyday living easy and functional, especially with a woodstove and electric forced-air furnace keeping things comfortable year-round. The lower level offers plenty of unfinished space for a man cave, woman cave, or rec room the choice is yours! Set on a generous lot with ample parking, this home combines rural charm with modern comfort and is just steps to the community hall, local library, public beach, and boat launch. Do not miss this opportunity to own a piece of family-friendly paradise with lake views and space to grow. (id:50787)
Property Details
|
MLS® Number
|
X12128243 |
|
Property Type
|
Single Family |
|
Community Name
|
45 - Frontenac Centre |
|
Amenities Near By
|
Beach, Place Of Worship |
|
Community Features
|
School Bus |
|
Features
|
Wooded Area |
|
Parking Space Total
|
6 |
|
Structure
|
Deck |
Building
|
Bathroom Total
|
2 |
|
Bedrooms Above Ground
|
4 |
|
Bedrooms Total
|
4 |
|
Appliances
|
Dryer, Freezer, Washer, Refrigerator |
|
Basement Development
|
Unfinished |
|
Basement Type
|
N/a (unfinished) |
|
Construction Style Attachment
|
Detached |
|
Exterior Finish
|
Vinyl Siding |
|
Fireplace Present
|
Yes |
|
Fireplace Total
|
1 |
|
Flooring Type
|
Laminate, Vinyl |
|
Foundation Type
|
Block |
|
Heating Fuel
|
Electric |
|
Heating Type
|
Forced Air |
|
Stories Total
|
2 |
|
Size Interior
|
2000 - 2500 Sqft |
|
Type
|
House |
|
Utility Water
|
Drilled Well |
Parking
Land
|
Acreage
|
No |
|
Land Amenities
|
Beach, Place Of Worship |
|
Sewer
|
Septic System |
|
Size Depth
|
160 Ft |
|
Size Frontage
|
95 Ft ,1 In |
|
Size Irregular
|
95.1 X 160 Ft |
|
Size Total Text
|
95.1 X 160 Ft |
|
Surface Water
|
Lake/pond |
Rooms
| Level |
Type |
Length |
Width |
Dimensions |
|
Second Level |
Bedroom 4 |
4.14 m |
3.91 m |
4.14 m x 3.91 m |
|
Second Level |
Bathroom |
2 m |
2.76 m |
2 m x 2.76 m |
|
Second Level |
Bedroom |
5.1 m |
3.81 m |
5.1 m x 3.81 m |
|
Second Level |
Bedroom 2 |
3.96 m |
3.4 m |
3.96 m x 3.4 m |
|
Second Level |
Bedroom 3 |
4.39 m |
3.86 m |
4.39 m x 3.86 m |
|
Lower Level |
Utility Room |
5.3 m |
11 m |
5.3 m x 11 m |
|
Main Level |
Living Room |
4.39 m |
4 m |
4.39 m x 4 m |
|
Main Level |
Sunroom |
3.78 m |
2.33 m |
3.78 m x 2.33 m |
|
Main Level |
Family Room |
3.91 m |
5.05 m |
3.91 m x 5.05 m |
|
Main Level |
Kitchen |
5.2 m |
5.05 m |
5.2 m x 5.05 m |
|
Main Level |
Bathroom |
2.31 m |
2.74 m |
2.31 m x 2.74 m |
|
Main Level |
Laundry Room |
3.02 m |
3.91 m |
3.02 m x 3.91 m |
|
Main Level |
Mud Room |
2.31 m |
2.21 m |
2.31 m x 2.21 m |
https://www.realtor.ca/real-estate/28269007/6167-arden-road-frontenac-frontenac-centre-45-frontenac-centre












































