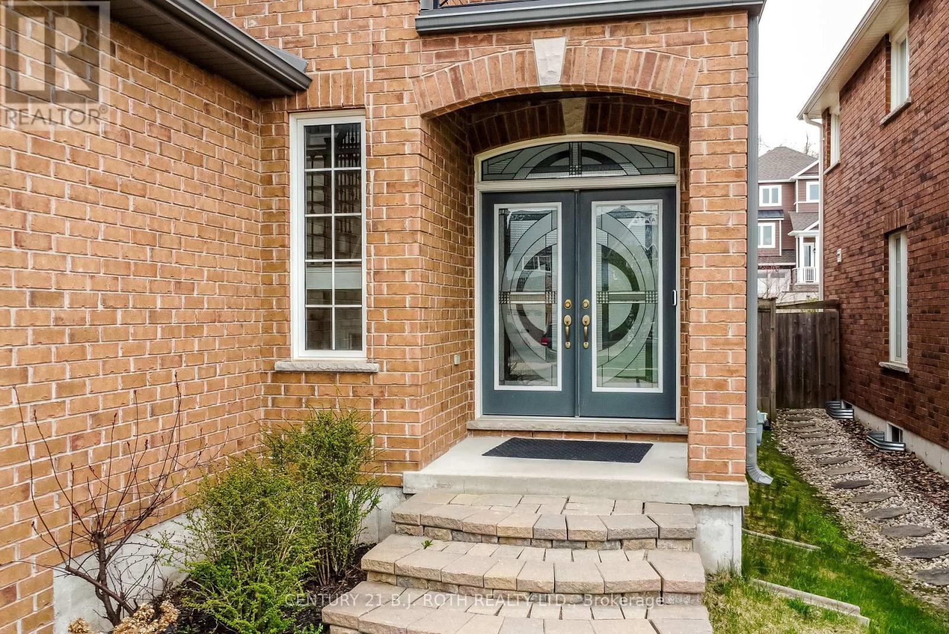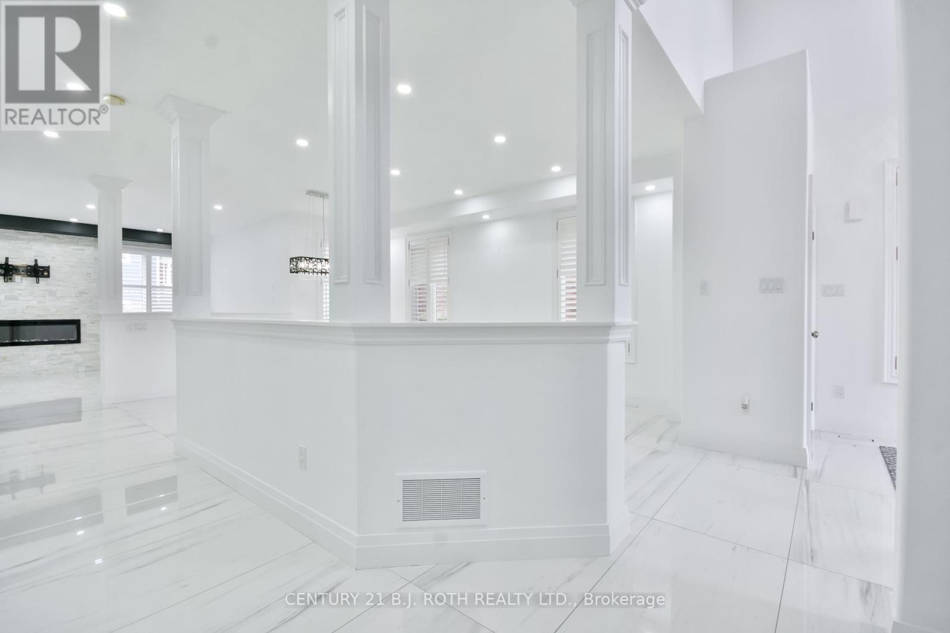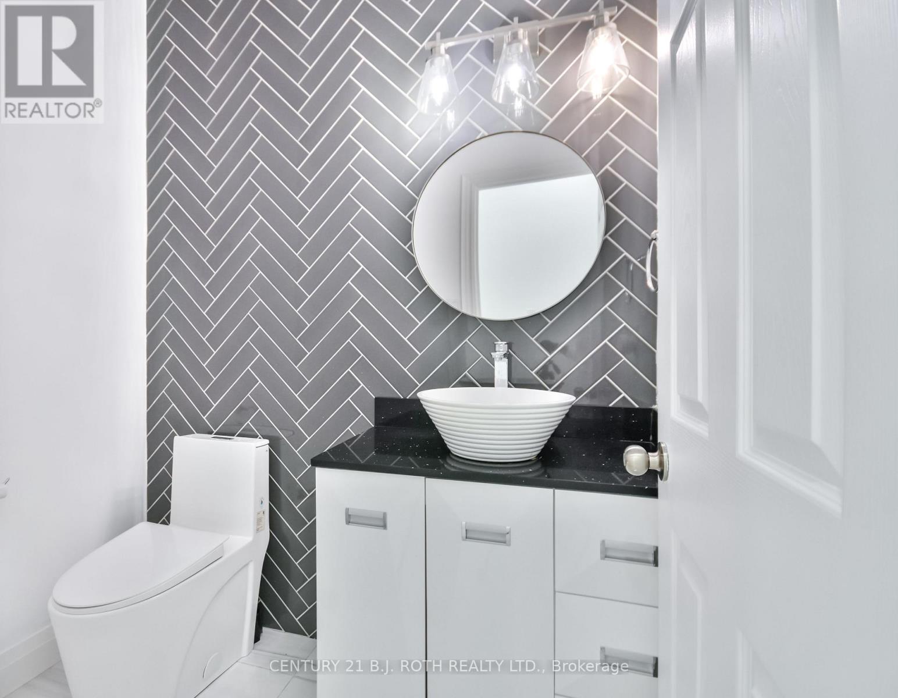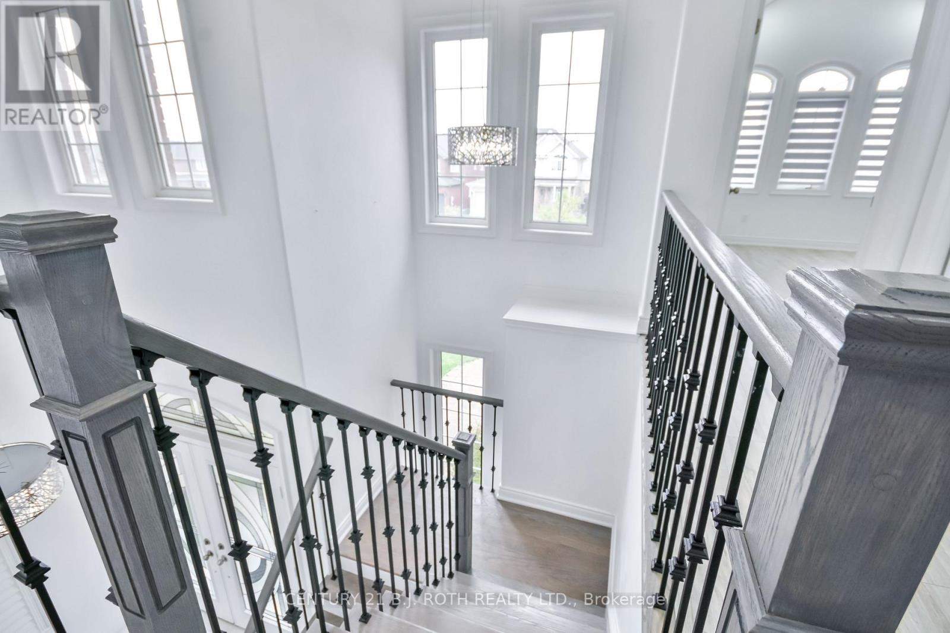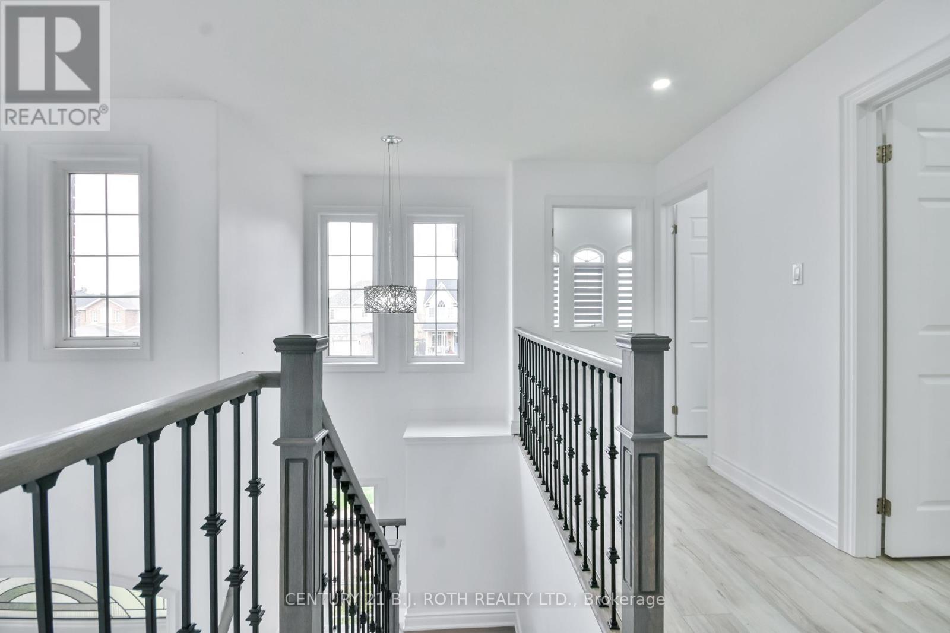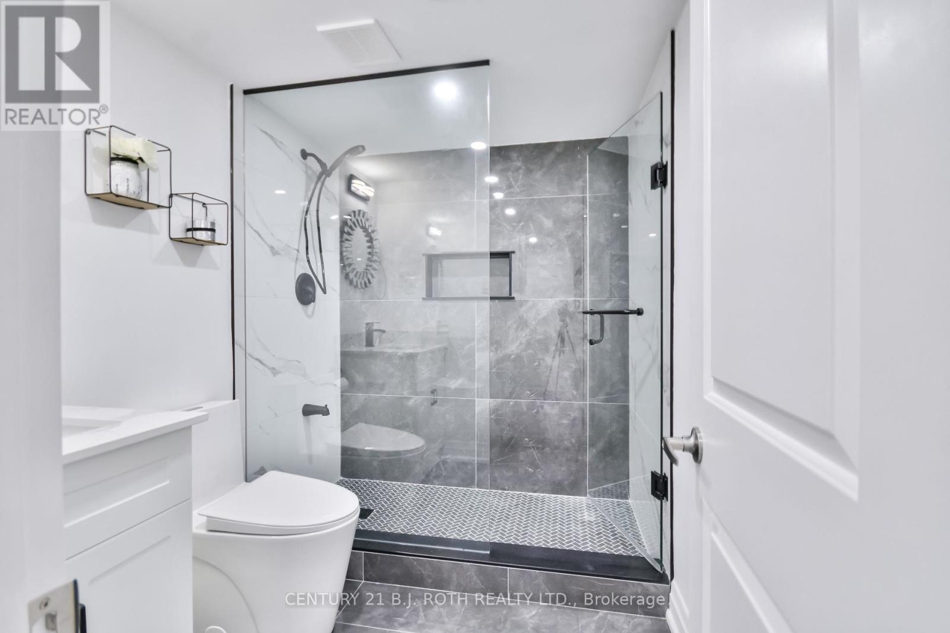5 Bedroom
4 Bathroom
2500 - 3000 sqft
Fireplace
Inground Pool
Central Air Conditioning
Forced Air
$1,224,900
Pool is Open!! Enter into this exceptional 2-storey home, tucked away on a quiet, low-traffic court in one of Barrie's sought out southwest neighborhoods. Showcasing true pride of ownership, this home offers 9 ceilings and over 3,800 sq ft of beautifully finished living space. Featuring four generous bedrooms, including a luxurious primary suite with a custom walk-in closet. The professionally landscaped backyard is a private oasis with a heated in-ground pool, perfect for soaking up the sun and easy BBQ with gas hook up. Inside, enjoy bright principal rooms enhanced by elegant porcelain tile, pot lights, and modern tiled bathrooms. The newly finished basement is ideal for entertaining or relaxing with a large home cinema projector, and offers excellent potential for an in-law suite. Conveniently located near scenic trails, top-rated schools, and all major amenities this home offers a perfect blend of comfort and style! (id:50787)
Property Details
|
MLS® Number
|
S12128046 |
|
Property Type
|
Single Family |
|
Community Name
|
Ardagh |
|
Amenities Near By
|
Schools, Park, Public Transit |
|
Community Features
|
Community Centre |
|
Features
|
Cul-de-sac, Carpet Free, Sump Pump |
|
Parking Space Total
|
6 |
|
Pool Type
|
Inground Pool |
Building
|
Bathroom Total
|
4 |
|
Bedrooms Above Ground
|
4 |
|
Bedrooms Below Ground
|
1 |
|
Bedrooms Total
|
5 |
|
Age
|
6 To 15 Years |
|
Amenities
|
Fireplace(s) |
|
Appliances
|
Garage Door Opener Remote(s), Dishwasher, Dryer, Stove, Washer, Refrigerator |
|
Basement Development
|
Finished |
|
Basement Type
|
Full (finished) |
|
Construction Style Attachment
|
Detached |
|
Cooling Type
|
Central Air Conditioning |
|
Exterior Finish
|
Brick |
|
Fireplace Present
|
Yes |
|
Foundation Type
|
Poured Concrete |
|
Half Bath Total
|
1 |
|
Heating Fuel
|
Natural Gas |
|
Heating Type
|
Forced Air |
|
Stories Total
|
2 |
|
Size Interior
|
2500 - 3000 Sqft |
|
Type
|
House |
|
Utility Water
|
Municipal Water |
Parking
Land
|
Acreage
|
No |
|
Fence Type
|
Fenced Yard |
|
Land Amenities
|
Schools, Park, Public Transit |
|
Sewer
|
Sanitary Sewer |
|
Size Depth
|
110 Ft |
|
Size Frontage
|
39 Ft ,4 In |
|
Size Irregular
|
39.4 X 110 Ft |
|
Size Total Text
|
39.4 X 110 Ft|under 1/2 Acre |
Rooms
| Level |
Type |
Length |
Width |
Dimensions |
|
Second Level |
Bedroom 3 |
3.72 m |
4.29 m |
3.72 m x 4.29 m |
|
Second Level |
Bedroom 4 |
3.37 m |
3.06 m |
3.37 m x 3.06 m |
|
Second Level |
Primary Bedroom |
7.27 m |
7.93 m |
7.27 m x 7.93 m |
|
Second Level |
Bedroom 2 |
3.94 m |
3.05 m |
3.94 m x 3.05 m |
|
Main Level |
Living Room |
3.87 m |
3.29 m |
3.87 m x 3.29 m |
|
Main Level |
Dining Room |
5.2 m |
2.91 m |
5.2 m x 2.91 m |
|
Main Level |
Family Room |
5.53 m |
3.87 m |
5.53 m x 3.87 m |
|
Main Level |
Eating Area |
3.79 m |
2.71 m |
3.79 m x 2.71 m |
|
Main Level |
Kitchen |
3.68 m |
3.39 m |
3.68 m x 3.39 m |
|
Main Level |
Laundry Room |
2.56 m |
2.45 m |
2.56 m x 2.45 m |
|
Main Level |
Foyer |
2.13 m |
2 m |
2.13 m x 2 m |
https://www.realtor.ca/real-estate/28268106/13-auburn-court-barrie-ardagh-ardagh






