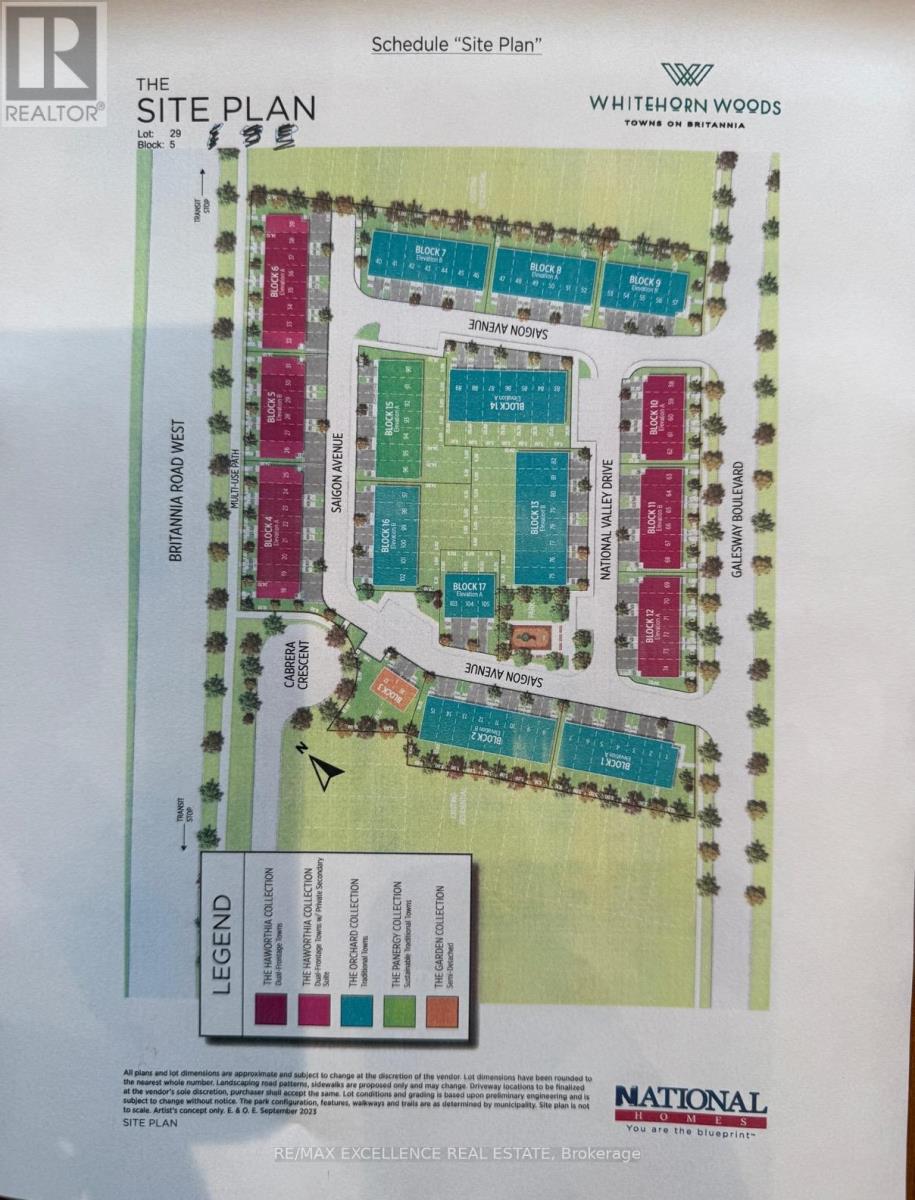29 - 1240 Britannia Road Mississauga (East Credit), Ontario L5V 2V9
$1,150,000Maintenance, Parcel of Tied Land
$159.95 Monthly
Maintenance, Parcel of Tied Land
$159.95 MonthlyAssignment Sale - A rare opportunity for both end users and investors to own a newly constructed, never-lived-in home in a high-demand Mississauga community. This beautifully designed townhome offers a contemporary layout with high-end finishes and a fully separate basement unit-perfect for generating rental income or accommodating multi-generational living. Located in the sought-after enclave of Whitehorn Woods, this home is surrounded by all the conveniences a modern lifestyle demands. Enjoy quick access to top-rated schools, shopping, public transit, and major highways. Just minutes away, you'll find Heartland Town Centre, one of Canada's premier outdoor shopping destinations, and the scenic Brae Ben Golf Course. With an abundance of nearby parks, playgrounds, and river trails, this community offers the perfect blend of urban convenience and natural beauty. (id:50787)
Property Details
| MLS® Number | W12127927 |
| Property Type | Single Family |
| Community Name | East Credit |
| Parking Space Total | 2 |
Building
| Bathroom Total | 4 |
| Bedrooms Above Ground | 3 |
| Bedrooms Below Ground | 1 |
| Bedrooms Total | 4 |
| Age | New Building |
| Amenities | Fireplace(s) |
| Appliances | Water Heater, Dishwasher, Humidifier, Stove, Refrigerator |
| Basement Development | Unfinished |
| Basement Type | Full (unfinished) |
| Construction Style Attachment | Attached |
| Cooling Type | Central Air Conditioning |
| Exterior Finish | Brick, Stone |
| Fireplace Present | Yes |
| Foundation Type | Concrete |
| Half Bath Total | 1 |
| Heating Fuel | Natural Gas |
| Heating Type | Forced Air |
| Stories Total | 3 |
| Size Interior | 1500 - 2000 Sqft |
| Type | Row / Townhouse |
| Utility Water | Municipal Water |
Parking
| Attached Garage | |
| Garage |
Land
| Acreage | No |
| Sewer | Sanitary Sewer |
| Size Depth | 79 Ft |
| Size Frontage | 16 Ft ,4 In |
| Size Irregular | 16.4 X 79 Ft |
| Size Total Text | 16.4 X 79 Ft |
Rooms
| Level | Type | Length | Width | Dimensions |
|---|---|---|---|---|
| Second Level | Great Room | 15.7 m | 11.2 m | 15.7 m x 11.2 m |
| Second Level | Dining Room | 15.5 m | 12 m | 15.5 m x 12 m |
| Second Level | Kitchen | 15.7 m | 8.4 m | 15.7 m x 8.4 m |
| Third Level | Primary Bedroom | 13.3 m | 10.1 m | 13.3 m x 10.1 m |
| Third Level | Bedroom 2 | 10.1 m | 7 m | 10.1 m x 7 m |
| Third Level | Bedroom 3 | 10.8 m | 7.8 m | 10.8 m x 7.8 m |
| Main Level | Office | 9.9108 m | 7.2 m | 9.9108 m x 7.2 m |






