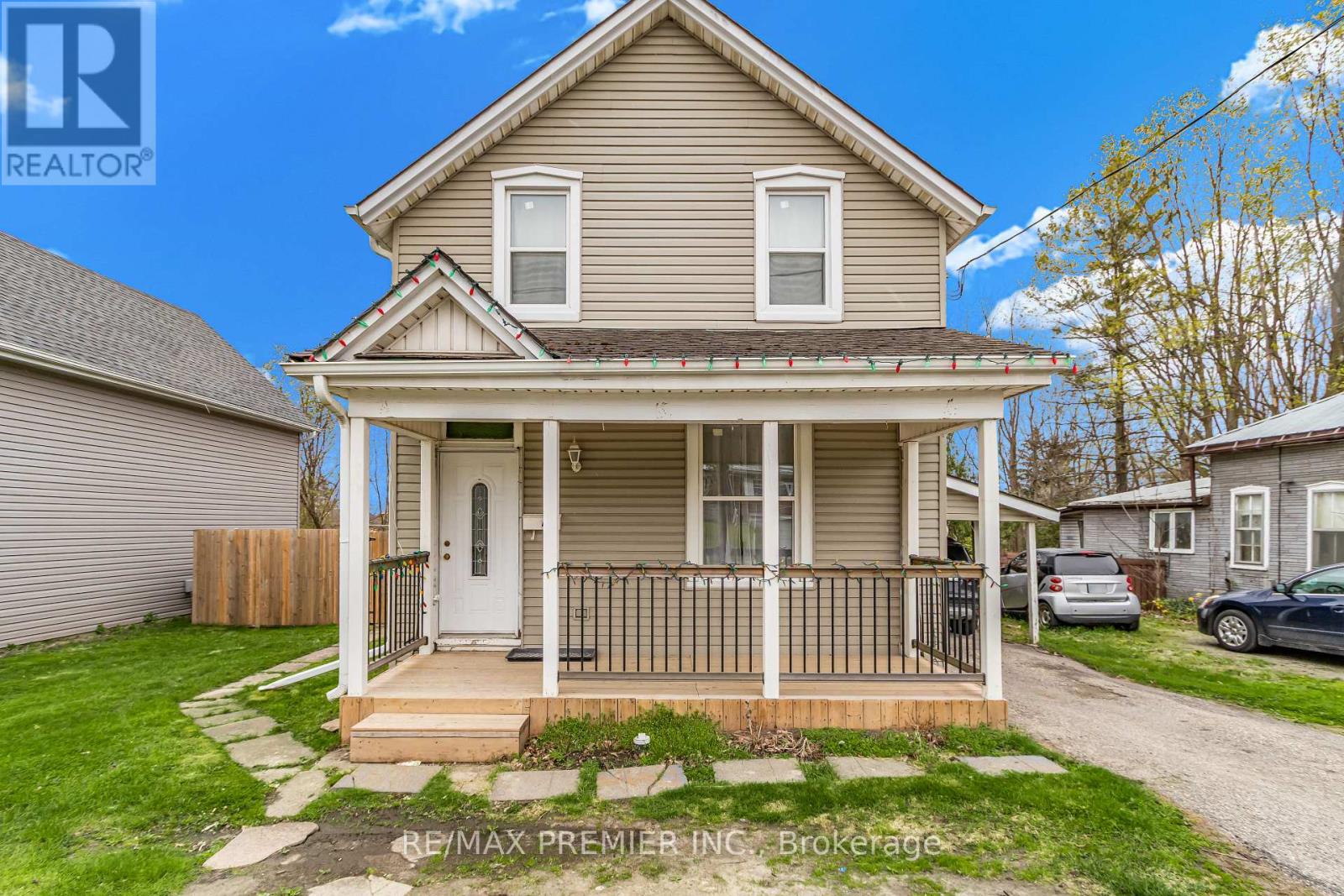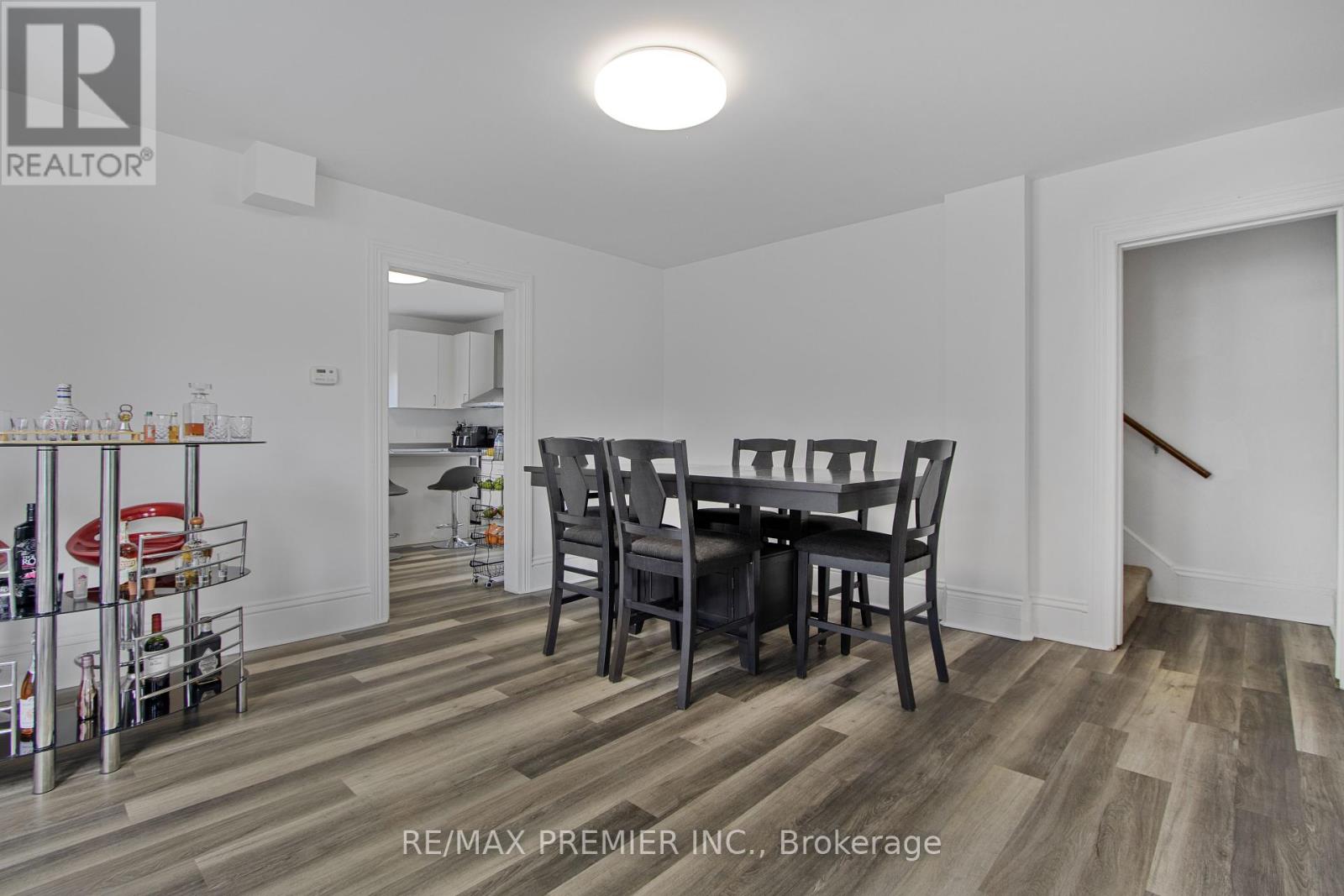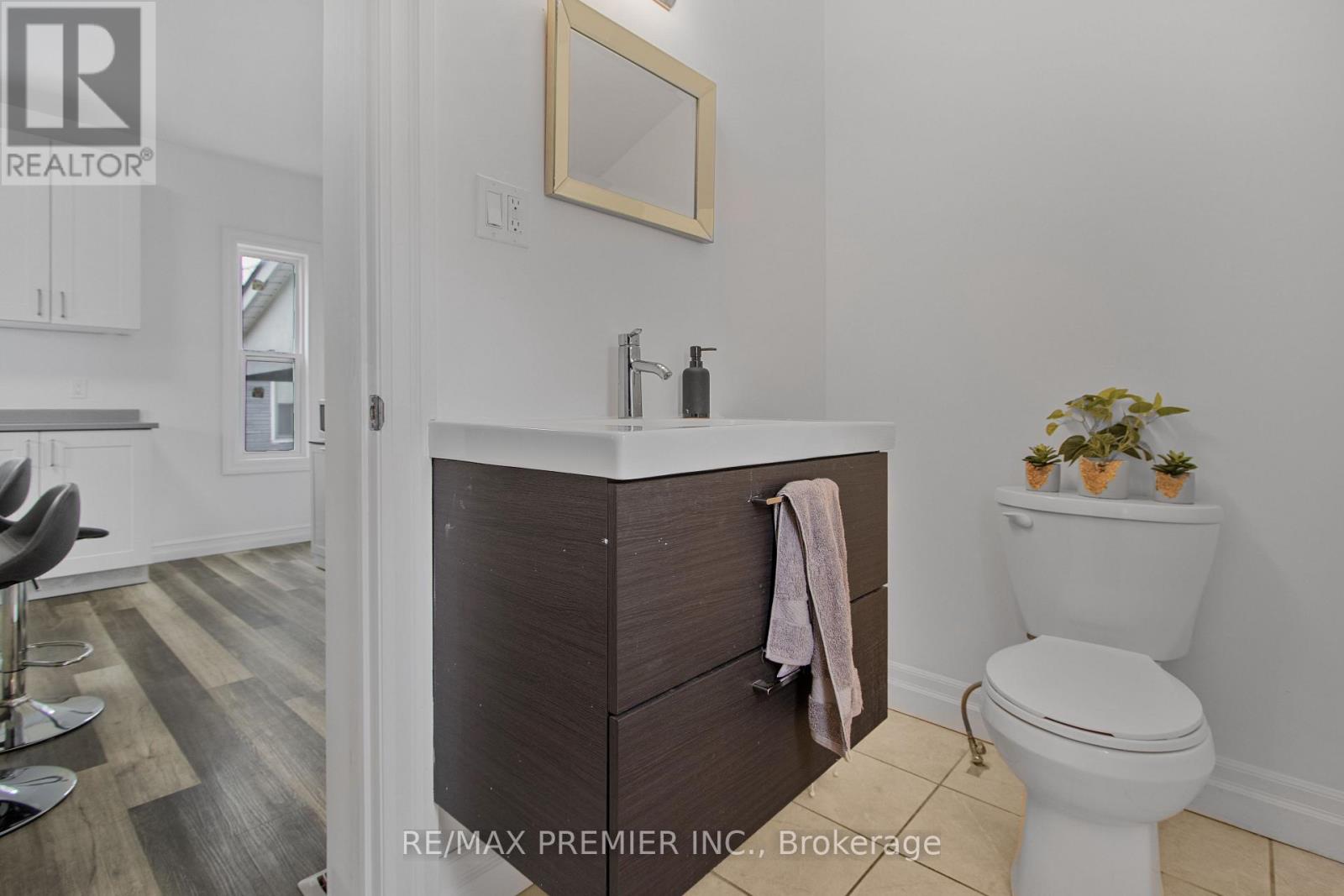3 Bedroom
2 Bathroom
1500 - 2000 sqft
Central Air Conditioning
Forced Air
$513,999
Welcome to this beautifully updated home-the perfect fit for a growing family seeking space comfort, and convenience. This 3-bedroom, 2-bathroom gem offers a stylish, modern kitchen with stainless steel appliances, durable vinyl flooring, and a bright, open layout. Enjoy the practicality of main floor laundry, generously sized bedrooms, and sleek finishes throughout. Ideally located near schools of all levels, shopping malls, restaurants, big-box retailers, and offering easy access to Highways 401 and 403-this home checks all the boxes for location and lifestyle. (id:50787)
Property Details
|
MLS® Number
|
X12128035 |
|
Property Type
|
Single Family |
|
Community Name
|
Woodstock - South |
|
Features
|
Carpet Free |
|
Parking Space Total
|
2 |
Building
|
Bathroom Total
|
2 |
|
Bedrooms Above Ground
|
3 |
|
Bedrooms Total
|
3 |
|
Appliances
|
Dishwasher, Dryer, Stove, Washer, Refrigerator |
|
Basement Development
|
Partially Finished |
|
Basement Type
|
N/a (partially Finished) |
|
Construction Style Attachment
|
Detached |
|
Cooling Type
|
Central Air Conditioning |
|
Exterior Finish
|
Shingles, Vinyl Siding |
|
Flooring Type
|
Vinyl |
|
Half Bath Total
|
1 |
|
Heating Fuel
|
Natural Gas |
|
Heating Type
|
Forced Air |
|
Stories Total
|
2 |
|
Size Interior
|
1500 - 2000 Sqft |
|
Type
|
House |
|
Utility Water
|
Municipal Water |
Parking
Land
|
Acreage
|
No |
|
Sewer
|
Sanitary Sewer |
|
Size Depth
|
90 Ft |
|
Size Frontage
|
50 Ft |
|
Size Irregular
|
50 X 90 Ft |
|
Size Total Text
|
50 X 90 Ft |
Rooms
| Level |
Type |
Length |
Width |
Dimensions |
|
Second Level |
Primary Bedroom |
5.58 m |
4.08 m |
5.58 m x 4.08 m |
|
Second Level |
Primary Bedroom |
5.58 m |
4.08 m |
5.58 m x 4.08 m |
|
Second Level |
Bedroom 3 |
3.2 m |
2.87 m |
3.2 m x 2.87 m |
|
Main Level |
Living Room |
4.11 m |
3.47 m |
4.11 m x 3.47 m |
|
Main Level |
Dining Room |
5.3 m |
4.08 m |
5.3 m x 4.08 m |
|
Main Level |
Kitchen |
3.98 m |
4.72 m |
3.98 m x 4.72 m |
|
Main Level |
Laundry Room |
1.39 m |
2.18 m |
1.39 m x 2.18 m |
https://www.realtor.ca/real-estate/28268349/492-main-street-woodstock-woodstock-south-woodstock-south



























