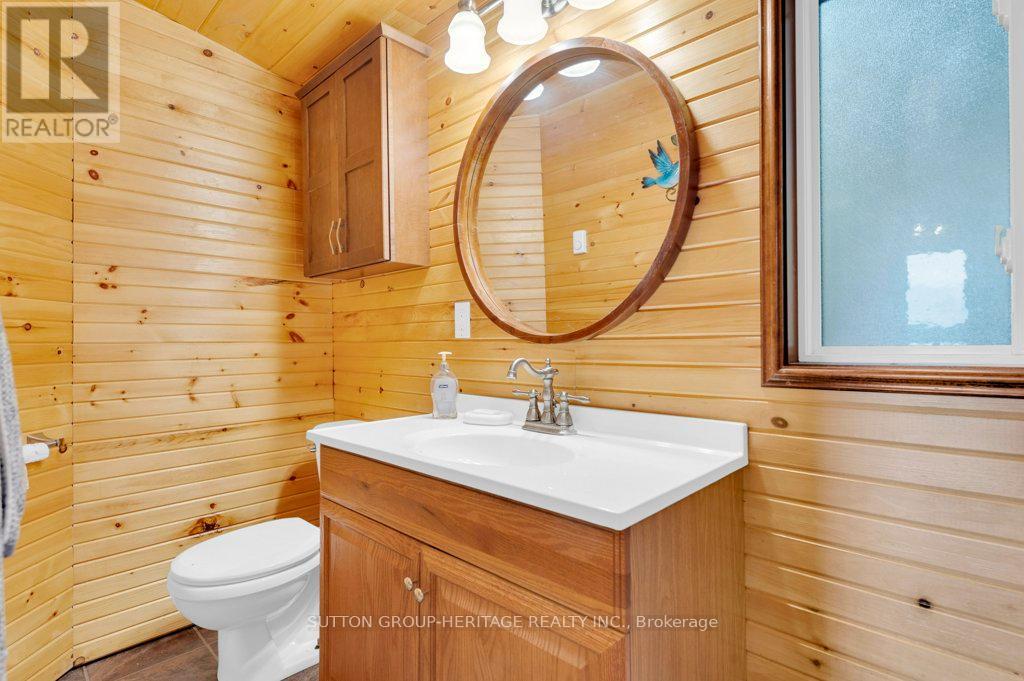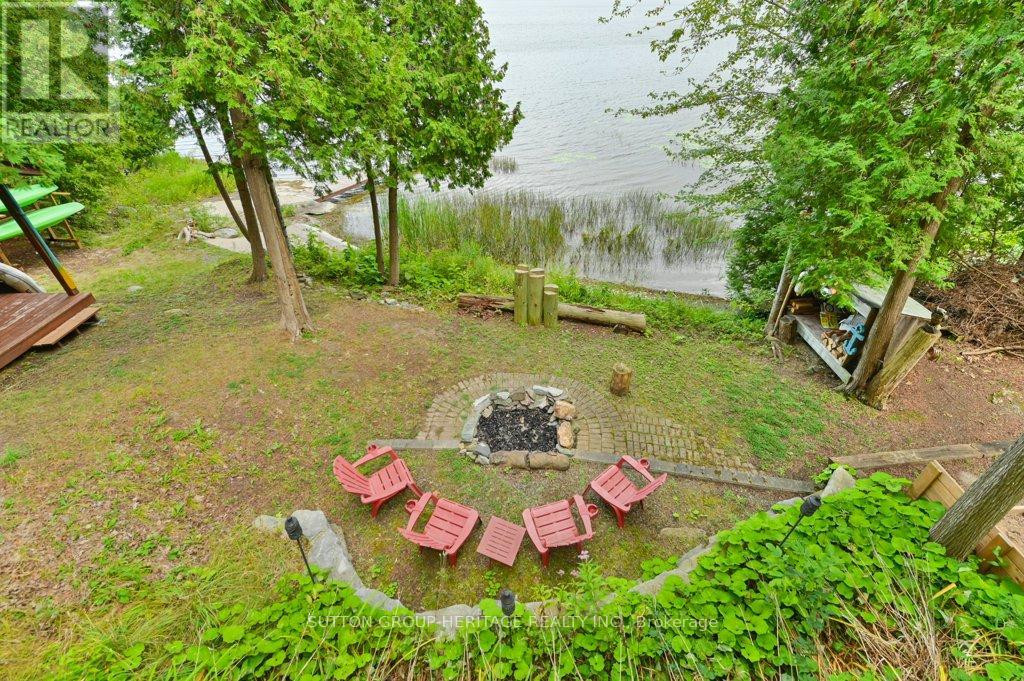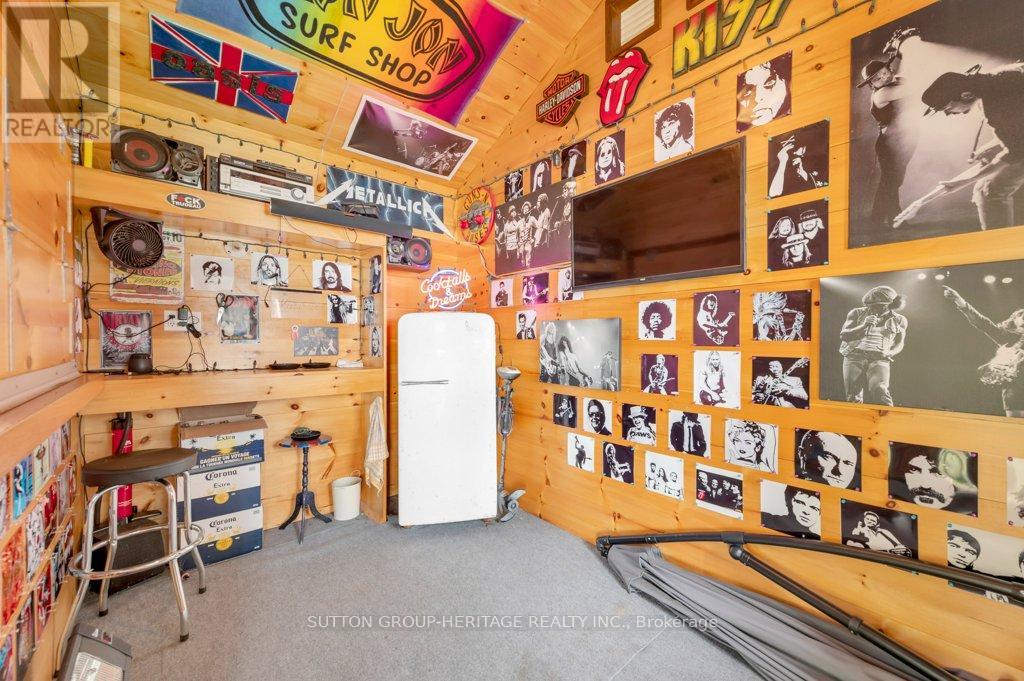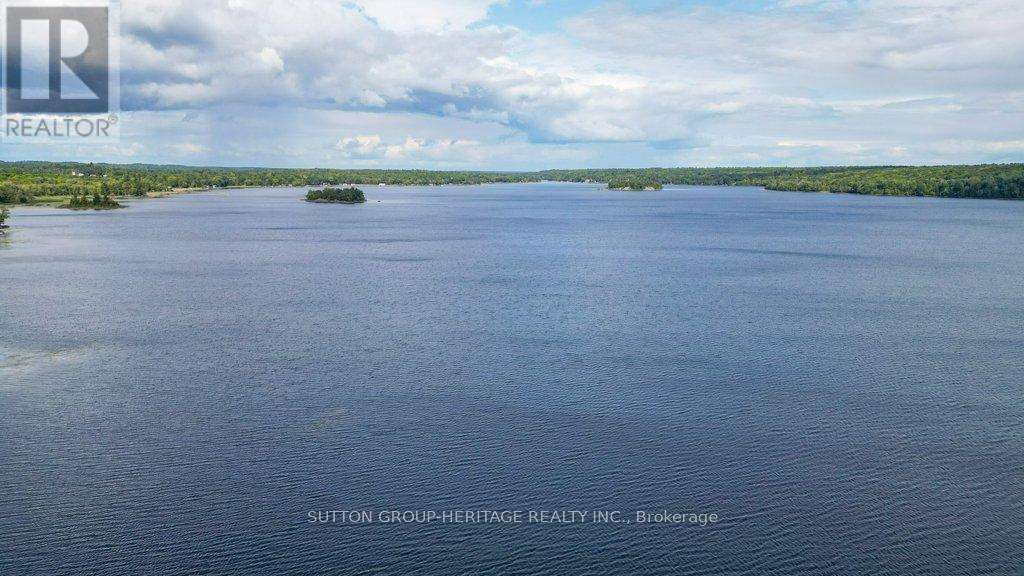3 Bedroom
2 Bathroom
700 - 1100 sqft
Bungalow
Fireplace
Wall Unit
Baseboard Heaters
Waterfront
Landscaped
$799,900
Absolutely stunning inside and out! Amazing double lot on the beautiful shores of Moira Lake. Spacious deck overlooks the lake, waterfront & dock, and facilitates BBQ, dining, entertaining, hanging out, or just relaxing. Inside, warm, organic tongue and groove pine ceilings & walls capture your attention and invite you in. The warmth continues with so many special features: Wood floors, natural stone fireplace w insert, picture windows across the entire lake-facing wall, live edge counter top, double sink in kitchen, cathedral ceilings, transom windows and natural radiant heat from back of fireplace in bedroom. So well-built! All on a private Cul de Sac location. The fun continues outdoors w two spacious bunkies, a 2-pc bath cabin, & a boathouse/cabana at the waterfront. In addition to boating, fishing and swimming, the firepit and horseshoe pits are also favourite activities. This is the whole package! (Note: 800 square feet is for main building only - does not include bunkies, additional bathroom or boathouse) (id:50787)
Property Details
|
MLS® Number
|
X12127769 |
|
Property Type
|
Single Family |
|
Community Name
|
Centre Hastings |
|
Amenities Near By
|
Beach |
|
Easement
|
Unknown |
|
Features
|
Cul-de-sac, Wooded Area, Sloping, Carpet Free |
|
Parking Space Total
|
10 |
|
Structure
|
Deck, Shed, Boathouse, Dock |
|
View Type
|
Direct Water View |
|
Water Front Name
|
Moira Lake |
|
Water Front Type
|
Waterfront |
Building
|
Bathroom Total
|
2 |
|
Bedrooms Above Ground
|
1 |
|
Bedrooms Below Ground
|
2 |
|
Bedrooms Total
|
3 |
|
Amenities
|
Fireplace(s) |
|
Architectural Style
|
Bungalow |
|
Construction Style Attachment
|
Detached |
|
Cooling Type
|
Wall Unit |
|
Exterior Finish
|
Vinyl Siding |
|
Fireplace Present
|
Yes |
|
Fireplace Type
|
Insert |
|
Flooring Type
|
Porcelain Tile |
|
Foundation Type
|
Block |
|
Half Bath Total
|
1 |
|
Heating Fuel
|
Wood |
|
Heating Type
|
Baseboard Heaters |
|
Stories Total
|
1 |
|
Size Interior
|
700 - 1100 Sqft |
|
Type
|
House |
|
Utility Water
|
Lake/river Water Intake |
Parking
Land
|
Access Type
|
Private Road, Private Docking |
|
Acreage
|
No |
|
Land Amenities
|
Beach |
|
Landscape Features
|
Landscaped |
|
Sewer
|
Septic System |
|
Size Depth
|
202 Ft |
|
Size Frontage
|
193 Ft |
|
Size Irregular
|
193 X 202 Ft ; Double Wide Lot! |
|
Size Total Text
|
193 X 202 Ft ; Double Wide Lot!|1/2 - 1.99 Acres |
|
Surface Water
|
Lake/pond |
|
Zoning Description
|
Irregular |
Rooms
| Level |
Type |
Length |
Width |
Dimensions |
|
Main Level |
Kitchen |
5.4 m |
4 m |
5.4 m x 4 m |
|
Main Level |
Living Room |
5.27 m |
2.92 m |
5.27 m x 2.92 m |
|
Main Level |
Dining Room |
3.048 m |
2.0574 m |
3.048 m x 2.0574 m |
|
Main Level |
Primary Bedroom |
5.8 m |
5.48 m |
5.8 m x 5.48 m |
|
Main Level |
Utility Room |
2.4 m |
1.2 m |
2.4 m x 1.2 m |
|
Main Level |
Bathroom |
3.62 m |
1.15 m |
3.62 m x 1.15 m |
|
Ground Level |
Other |
4.1 m |
4 m |
4.1 m x 4 m |
|
Ground Level |
Bedroom 2 |
3.5 m |
2.56 m |
3.5 m x 2.56 m |
|
Ground Level |
Bedroom 3 |
4.63 m |
2.62 m |
4.63 m x 2.62 m |
|
Ground Level |
Bathroom |
2.22 m |
1.7 m |
2.22 m x 1.7 m |
https://www.realtor.ca/real-estate/28267704/224-shoreline-lane-centre-hastings-centre-hastings

















































