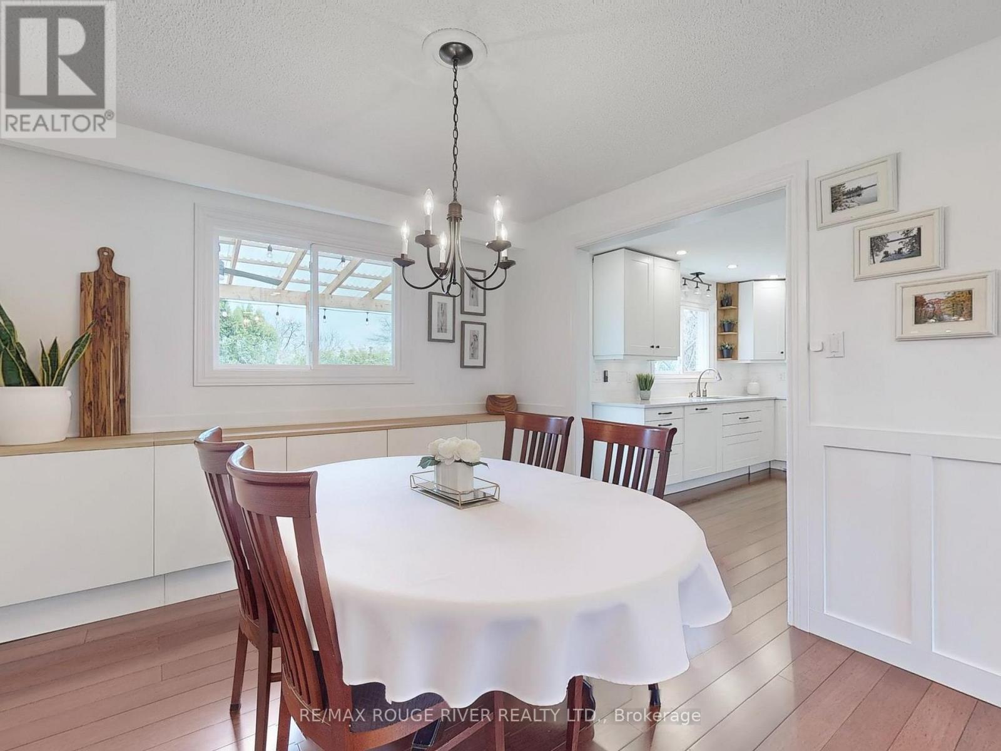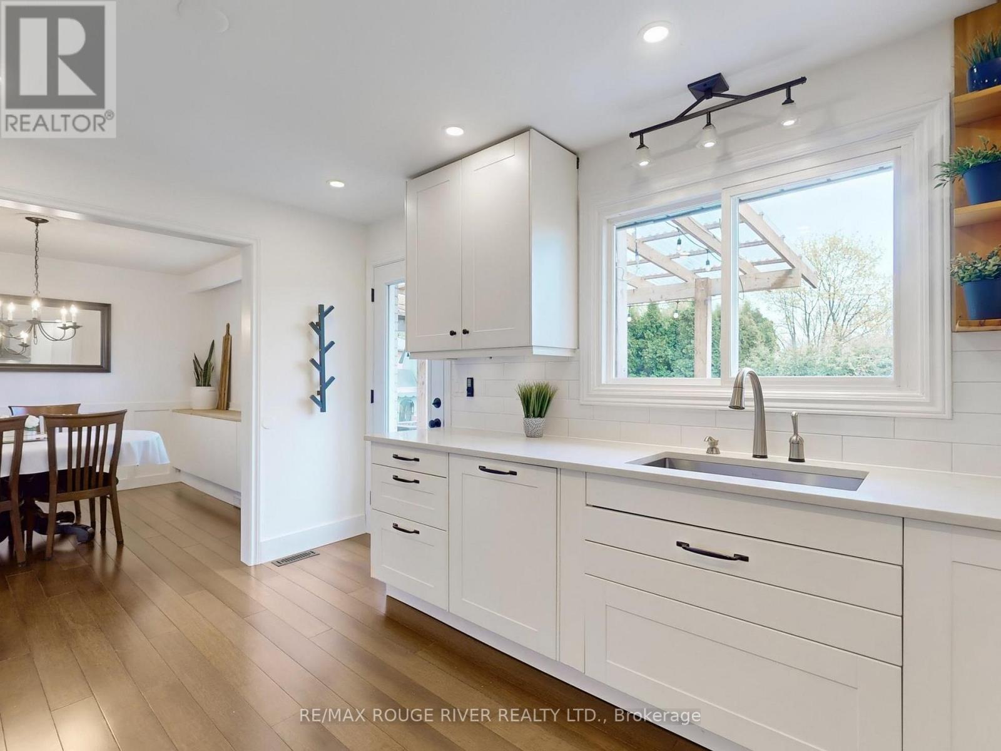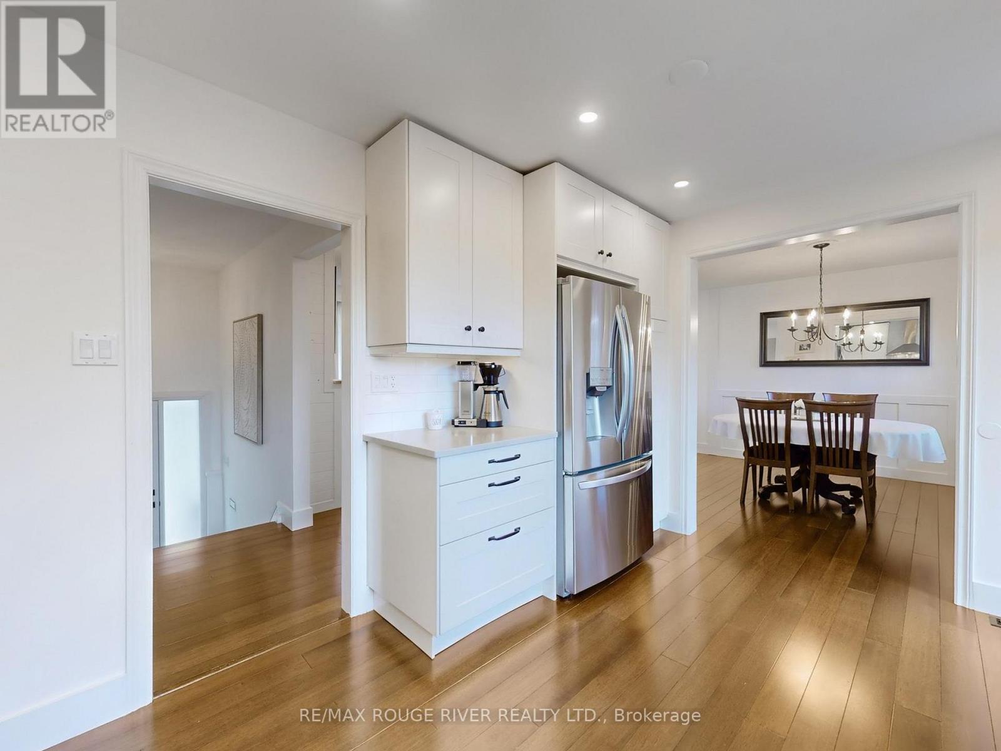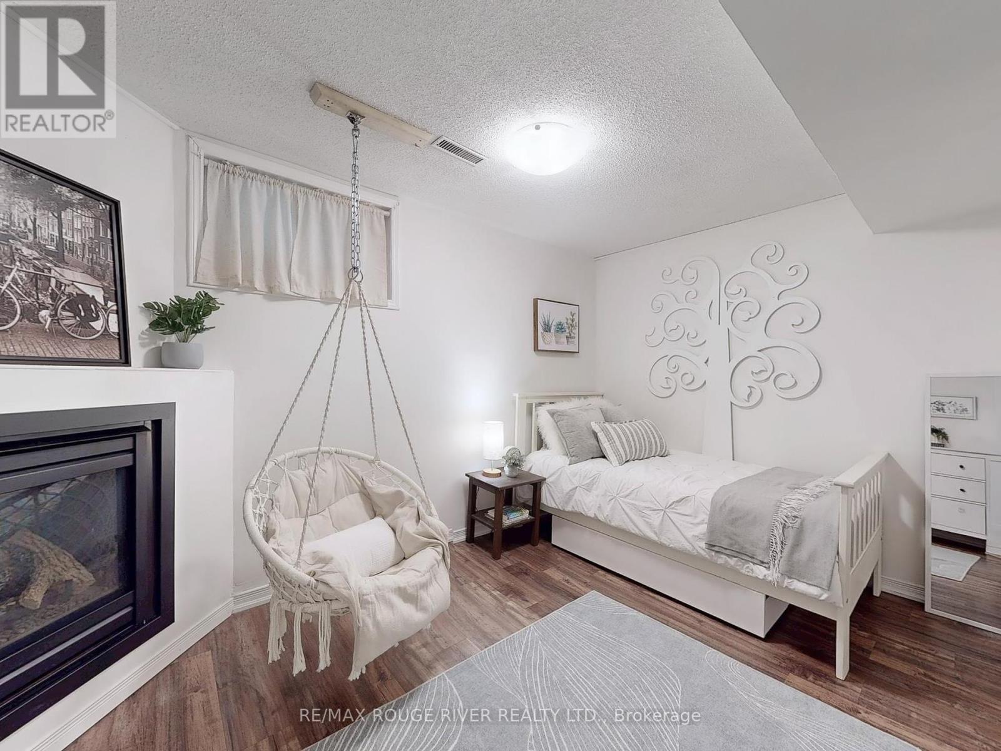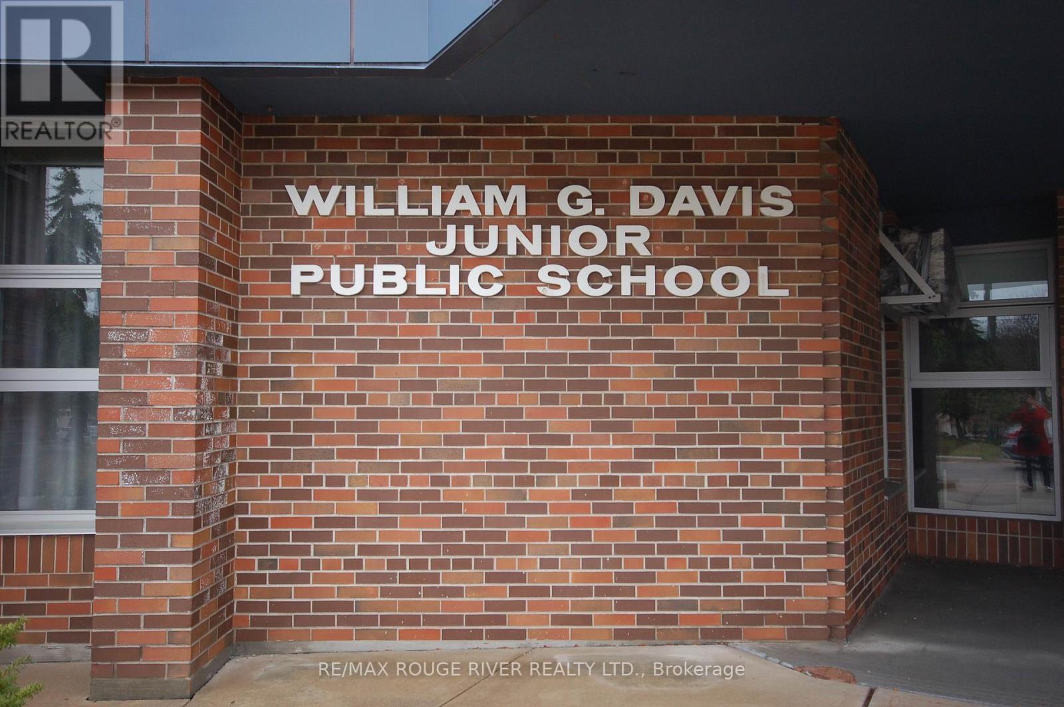261 Koning Court Toronto (Rouge), Ontario M1C 2S7
$999,888
Wow! Absolutely Stunning!! Located In The High Demand West Rouge Lakeside Community, Nestled On A Peaceful Tree Lined Court With A Private Pie-Shaped Lot, Widens To 95' At Rear. $$$ Spent In Total Renovations!! Features: A Stunning Gourmet Kitchen Complete With Quartz Counter Top, Gas Stove , Convenient Pot Filler, All Premium Appliances, Under Cabinet Lighting, A Kick Sweep For Central Vac. Bright Living And Dining Room With Pot Lights And Decorative Fireplace. Newly Renovated 5 pc Bathrm With Double Sink. Seperate Entrance To The Basement With A Mud Room For Your Coats And Shoes, A Warm And Welcoming Family Room, Perfect For Movie Nights Or A Play Area, And A Fourth Bdrm That Features It's Own Gas Fireplace, Creating A Cozy Retreat Or Private Guest Suite. There Is Another Fully Renovated 3 Pc Bathroom With Heated Floor Together With Laundry Room.....Direct Entrance From Lower Level To The 2 Car Garage With Newly Upgraded Epoxy Floor, A Partition Creating A Workshop. A Large Private Driveway Accommodates Up To 6 Vehicles. Backyard Features A Large Covered Deck For Entertaining, Multiple Sitting Areas And A Large Playset. Other Upgrades:Tankless Hot Water (Owned), Newer Furnace And CAC, Newer Electrical Panel, Newer Windows & Roof. Ideally Located Close To Grocery Stores, Public Transit, All Excellent Schools, The GO Train, Rouge Beach, Waterfront Trails, Highway 401, And One Bus To University Of Toronto, Scarb. Campus..... This Home Offers Both Tranquility And Unbeatable Convenience. Don't Miss The Opportunity To Make This Turn-Key Property Your Next Home!!! (id:50787)
Open House
This property has open houses!
2:00 pm
Ends at:4:00 pm
2:00 pm
Ends at:4:00 pm
Property Details
| MLS® Number | E12126406 |
| Property Type | Single Family |
| Community Name | Rouge E10 |
| Features | Carpet Free, Sump Pump |
| Parking Space Total | 8 |
| Structure | Shed |
Building
| Bathroom Total | 2 |
| Bedrooms Above Ground | 3 |
| Bedrooms Below Ground | 1 |
| Bedrooms Total | 4 |
| Amenities | Fireplace(s) |
| Appliances | Water Heater, Garage Door Opener Remote(s), Water Heater - Tankless, Dishwasher, Dryer, Garage Door Opener, Stove, Washer, Refrigerator |
| Architectural Style | Raised Bungalow |
| Basement Development | Finished |
| Basement Features | Separate Entrance |
| Basement Type | N/a (finished) |
| Construction Status | Insulation Upgraded |
| Construction Style Attachment | Detached |
| Cooling Type | Central Air Conditioning |
| Exterior Finish | Brick |
| Fireplace Present | Yes |
| Fireplace Total | 2 |
| Flooring Type | Hardwood, Vinyl |
| Foundation Type | Poured Concrete |
| Heating Fuel | Natural Gas |
| Heating Type | Forced Air |
| Stories Total | 1 |
| Size Interior | 1100 - 1500 Sqft |
| Type | House |
| Utility Water | Municipal Water |
Parking
| Garage |
Land
| Acreage | No |
| Sewer | Sanitary Sewer |
| Size Depth | 107 Ft ,10 In |
| Size Frontage | 59 Ft ,7 In |
| Size Irregular | 59.6 X 107.9 Ft |
| Size Total Text | 59.6 X 107.9 Ft |
| Zoning Description | Residential |
Rooms
| Level | Type | Length | Width | Dimensions |
|---|---|---|---|---|
| Basement | Laundry Room | 4.19 m | 1.78 m | 4.19 m x 1.78 m |
| Lower Level | Family Room | 5.17 m | 3.8 m | 5.17 m x 3.8 m |
| Lower Level | Bedroom 4 | 4.1 m | 3.22 m | 4.1 m x 3.22 m |
| Main Level | Dining Room | 3.4 m | 3.11 m | 3.4 m x 3.11 m |
| Main Level | Kitchen | 4.25 m | 3.03 m | 4.25 m x 3.03 m |
| Main Level | Primary Bedroom | 4.28 m | 3.07 m | 4.28 m x 3.07 m |
| Main Level | Bedroom 2 | 3.96 m | 3.12 m | 3.96 m x 3.12 m |
| Main Level | Bedroom 3 | 2.9 m | 2.87 m | 2.9 m x 2.87 m |
| Ground Level | Living Room | 5.26 m | 6 m | 5.26 m x 6 m |
https://www.realtor.ca/real-estate/28265009/261-koning-court-toronto-rouge-rouge-e10










