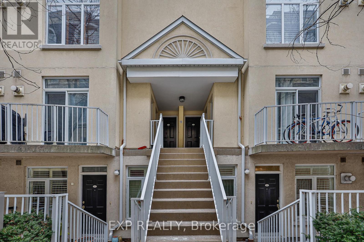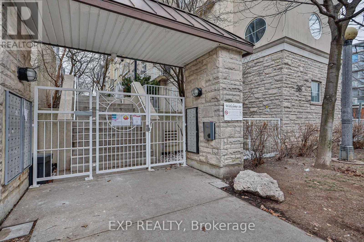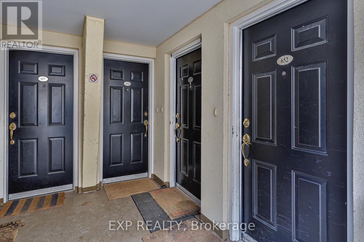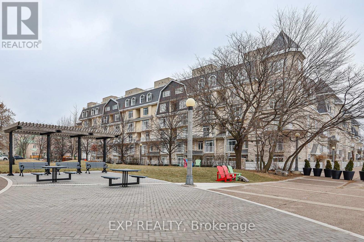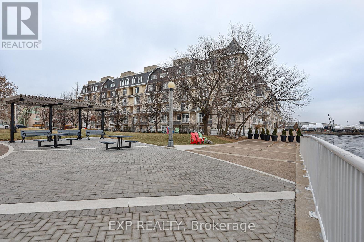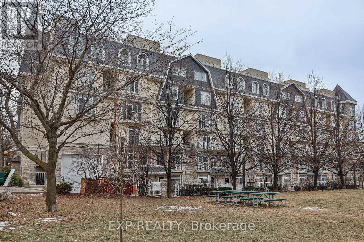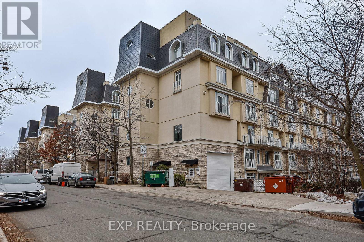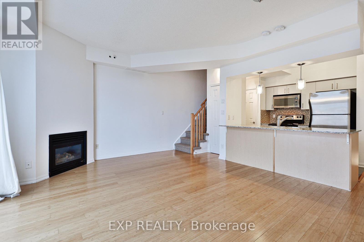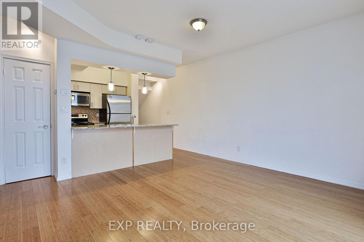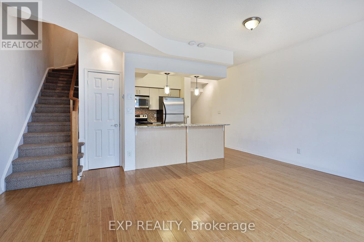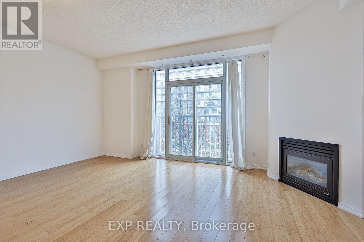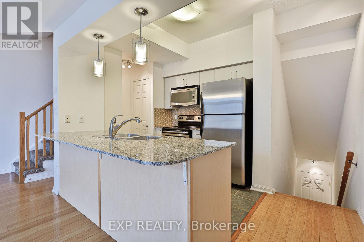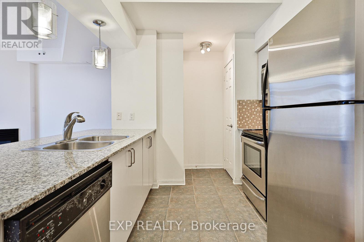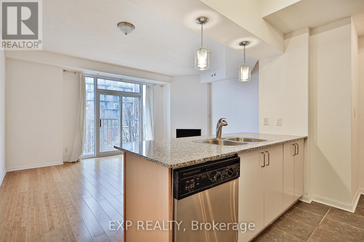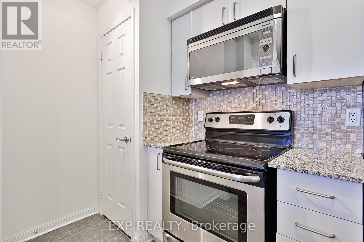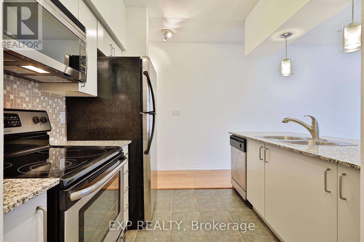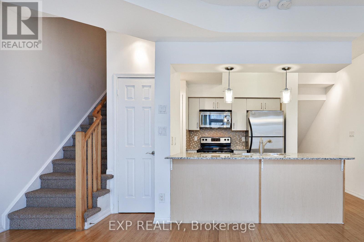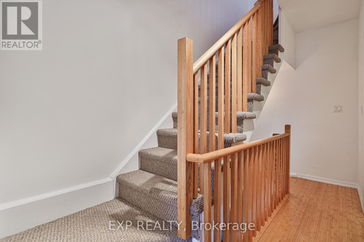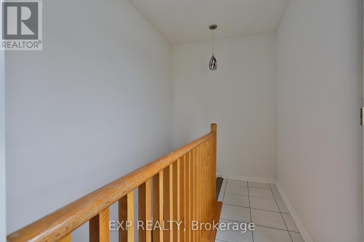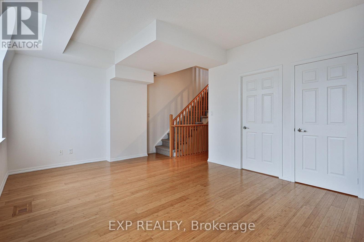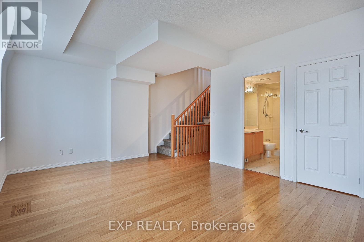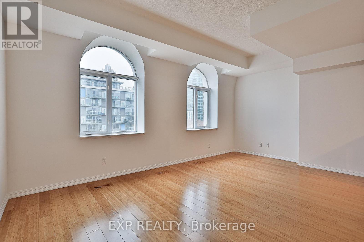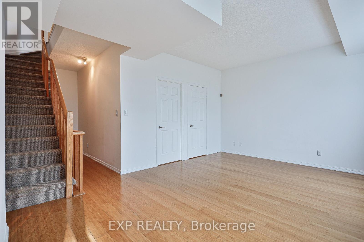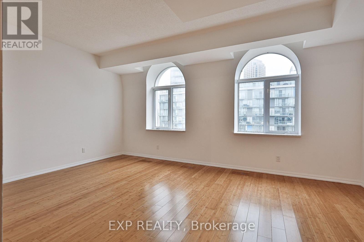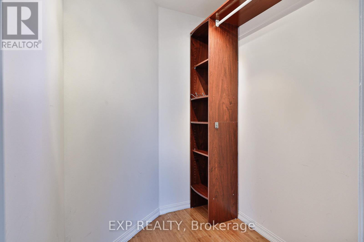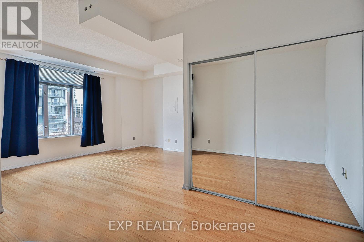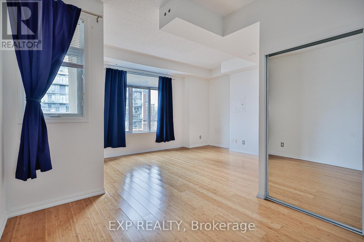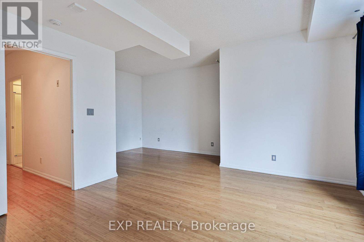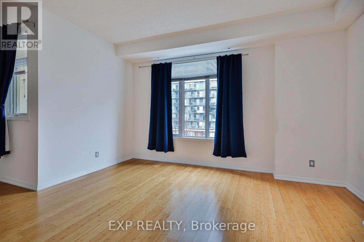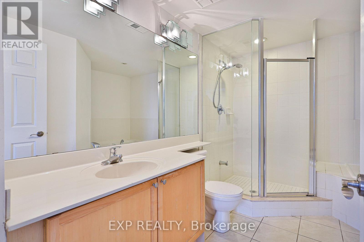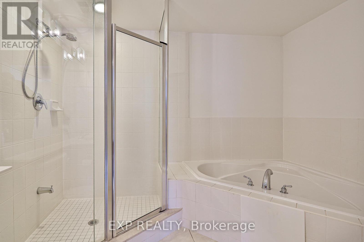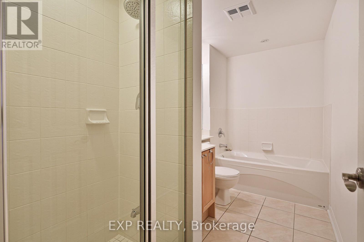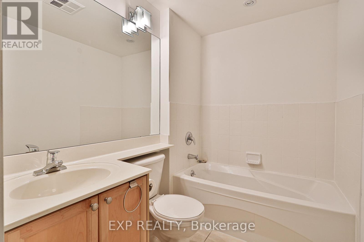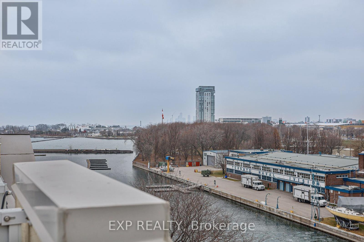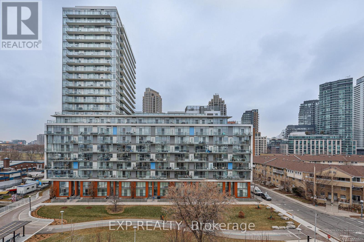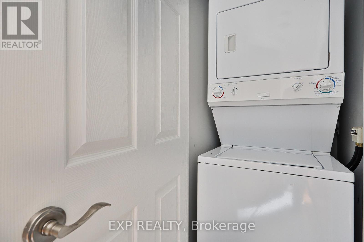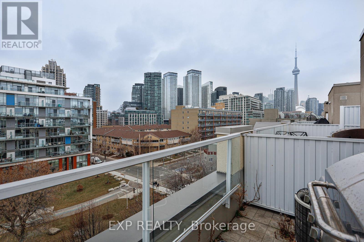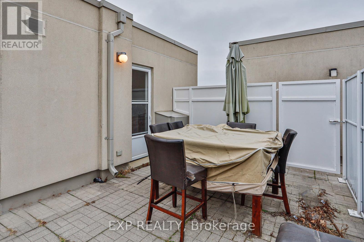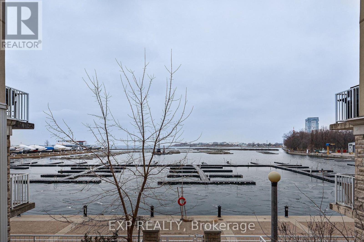655 - 38 Stadium Road Toronto (Niagara), Ontario M5V 3P4
$1,175,000Maintenance, Common Area Maintenance, Insurance, Parking, Water
$611.24 Monthly
Maintenance, Common Area Maintenance, Insurance, Parking, Water
$611.24 MonthlyWelcome to this rare 3-level townhouse offering a spacious, house-sized layout in one of downtown Toronto's most sought-after communities. Originally a 3-bedroom design, its been converted into a remarkably large 2-bedroom home, easily returned to a 3-bedroom if desired offering both flexibility and comfort.The open-concept living and dining areas are perfect for entertaining, while the standout feature is the massive private rooftop terrace, complete with water and gas hookups ideal for outdoor dining, gardening, or simply relaxing with panoramic city views.Enjoy very low maintenance fees in a well-managed complex that offers exceptional value. The location is unbeatable: directly across from Billy Bishop Airport and just steps to Loblaws, LCBO, parks, bike trails, Tim Hortons, and an array of restaurants along Queens Quay. Take in the lakefront lifestyle with easy access to waterfront paths, and hop on the Queens Quay streetcar for a quick ride into the Financial District or Union Station.Whether you're looking for a spacious home, investment opportunity, or a unique downtown lifestyle, this townhouse checks all the boxes. (id:50787)
Property Details
| MLS® Number | C12126563 |
| Property Type | Single Family |
| Community Name | Niagara |
| Community Features | Pet Restrictions |
| Equipment Type | Water Heater |
| Parking Space Total | 1 |
| Rental Equipment Type | Water Heater |
| View Type | City View, Lake View, View Of Water |
Building
| Bathroom Total | 2 |
| Bedrooms Above Ground | 2 |
| Bedrooms Total | 2 |
| Amenities | Visitor Parking, Fireplace(s) |
| Appliances | Dishwasher, Hood Fan, Microwave, Stove, Window Coverings, Refrigerator |
| Cooling Type | Central Air Conditioning |
| Exterior Finish | Stucco, Stone |
| Fire Protection | Smoke Detectors |
| Fireplace Present | Yes |
| Fireplace Total | 1 |
| Flooring Type | Hardwood |
| Heating Fuel | Natural Gas |
| Heating Type | Forced Air |
| Stories Total | 3 |
| Size Interior | 1400 - 1599 Sqft |
| Type | Row / Townhouse |
Parking
| Underground | |
| Garage |
Land
| Acreage | No |
Rooms
| Level | Type | Length | Width | Dimensions |
|---|---|---|---|---|
| Second Level | Bedroom | 6.94 m | 6.24 m | 6.94 m x 6.24 m |
| Third Level | Primary Bedroom | 5.36 m | 4.14 m | 5.36 m x 4.14 m |
| Main Level | Living Room | 5.36 m | 4.02 m | 5.36 m x 4.02 m |
| Main Level | Dining Room | 5.36 m | 4.02 m | 5.36 m x 4.02 m |
| Main Level | Kitchen | 4.38 m | 2.86 m | 4.38 m x 2.86 m |
| Upper Level | Other | 5.48 m | 4 m | 5.48 m x 4 m |
https://www.realtor.ca/real-estate/28265293/655-38-stadium-road-toronto-niagara-niagara

