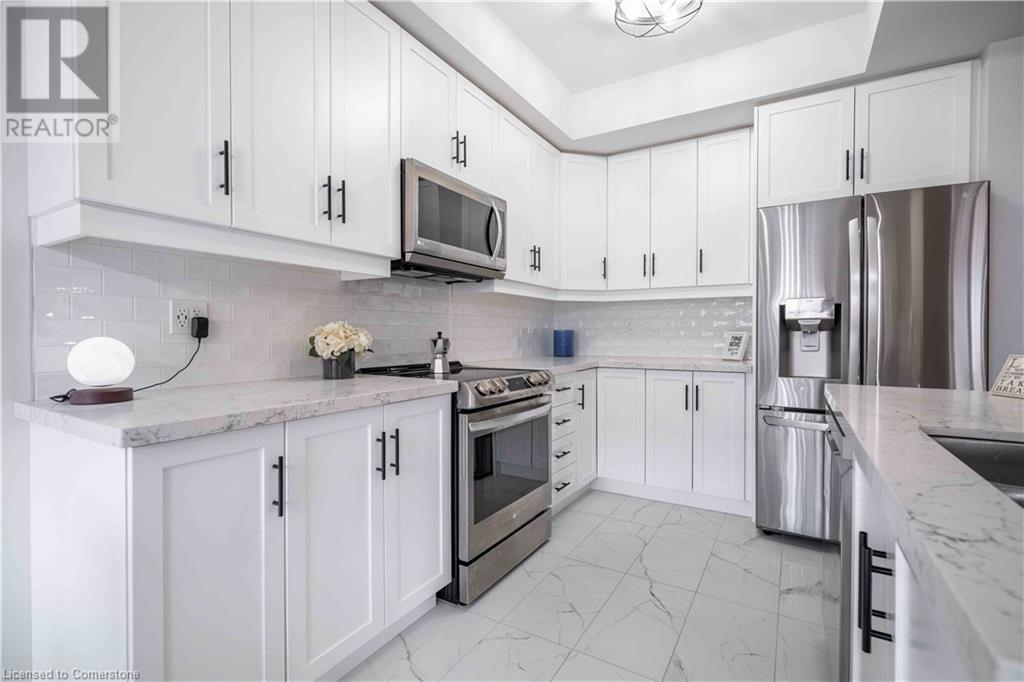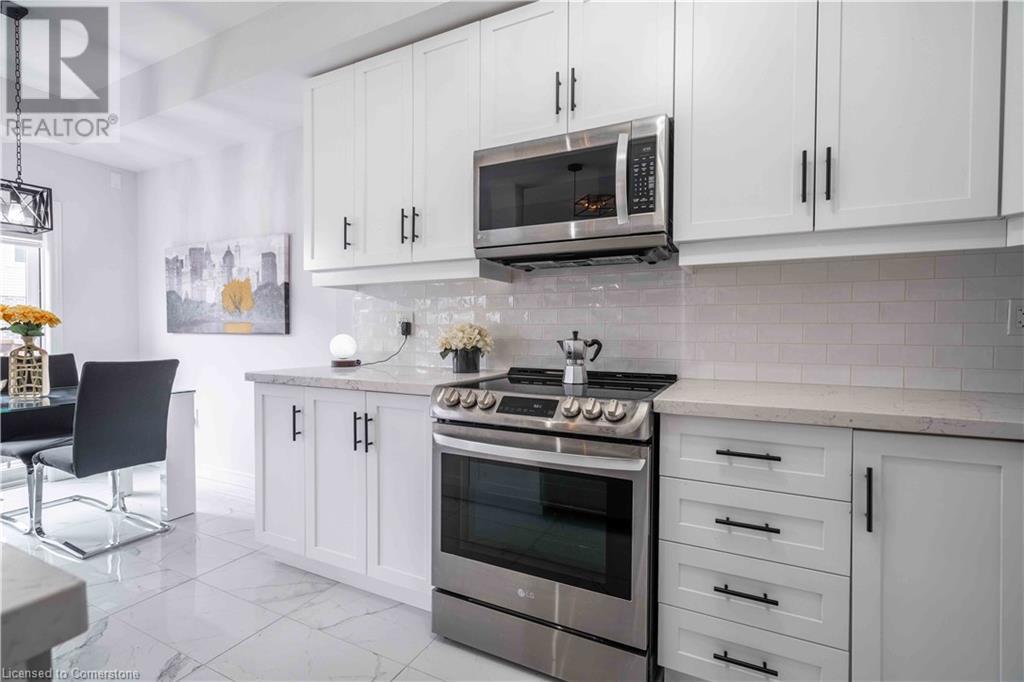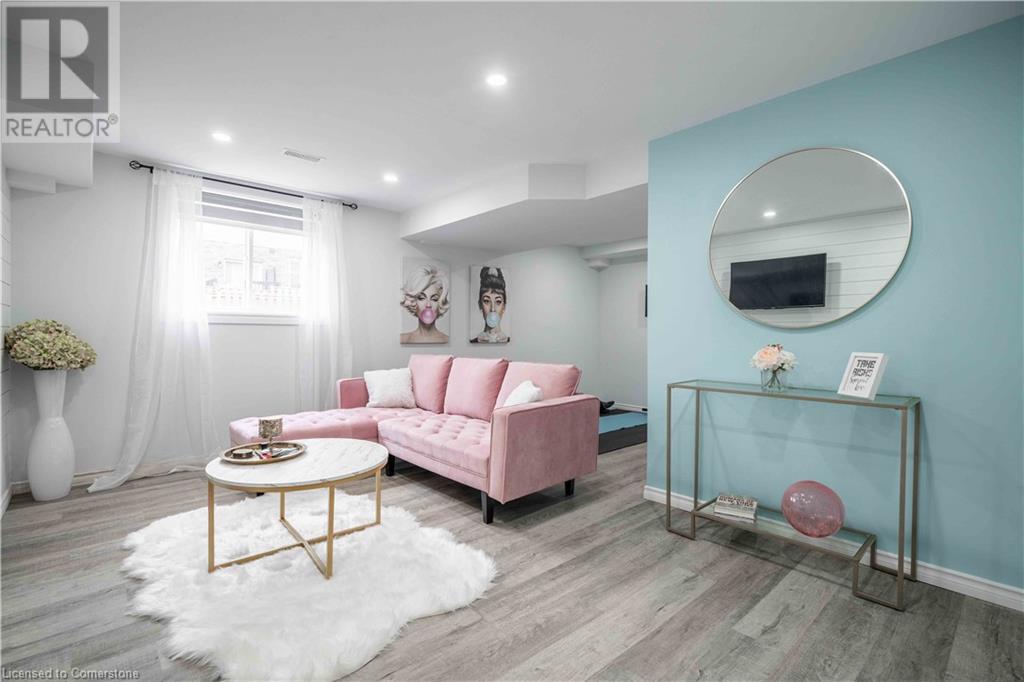3 Bedroom
3 Bathroom
1487 sqft
2 Level
Fireplace
Central Air Conditioning
Forced Air
$888,888
Luxury Executive Freehold Townhome in Tiffany Hill — No Condo Fees! Welcome to this stunning executive townhome located in the highly sought-after Tiffany Hill community. Nestled on a quiet cul-de-sac with no front neighbours, this completely freehold gem is loaded with premium upgrades and offers the perfect blend of luxury, comfort, and convenience. Step inside to experience: Elegant floating oak stairs and upgraded flooring throughout Designer lighting, upgraded taps, and a gas line for your stove Custom window treatments for a tailored, upscale finish The main floor features an open-concept layout with high-end wide plank flooring in the living area, tiled kitchen floors, quartz countertops, and a stylish backsplash. The eat-in kitchen also boasts an upgraded raised breakfast bar and sliding doors leading to backyard. Retreat to your luxurious primary suite with a massive walk-in closet and spa-like ensuite bath, complete with frameless glass shower, quartz counters, and upgraded flooring. Upstairs, you'll find two spacious bedrooms — one with a large closet, the other with a walk-in — plus a dedicated office/desk nook and a generous 4-piece bathroom. The finished lower level offers a cozy media area with a fireplace, a space for your home gym, stylish barn doors concealing ample storage, and a rough-in for a 2-piece bath. Exterior perks include a front lawn sprinkler system and a 2-minute walk to school — ideal for families! You're also just moments away from major highways, shopping centres, and all essential amenities. This luxurious home offers style, space, and an unbeatable location — all without condo fees. Come and fall in love with where your next chapter begins! (id:50787)
Property Details
|
MLS® Number
|
40725391 |
|
Property Type
|
Single Family |
|
Amenities Near By
|
Golf Nearby, Park, Place Of Worship, Public Transit, Schools, Shopping |
|
Community Features
|
Quiet Area, School Bus |
|
Equipment Type
|
Water Heater |
|
Features
|
Automatic Garage Door Opener |
|
Parking Space Total
|
3 |
|
Rental Equipment Type
|
Water Heater |
Building
|
Bathroom Total
|
3 |
|
Bedrooms Above Ground
|
3 |
|
Bedrooms Total
|
3 |
|
Appliances
|
Dishwasher, Dryer, Refrigerator, Stove, Washer, Microwave Built-in, Window Coverings, Garage Door Opener |
|
Architectural Style
|
2 Level |
|
Basement Development
|
Finished |
|
Basement Type
|
Full (finished) |
|
Construction Style Attachment
|
Attached |
|
Cooling Type
|
Central Air Conditioning |
|
Exterior Finish
|
Aluminum Siding, Brick, Stone, Stucco |
|
Fire Protection
|
Smoke Detectors |
|
Fireplace Fuel
|
Electric |
|
Fireplace Present
|
Yes |
|
Fireplace Total
|
1 |
|
Fireplace Type
|
Other - See Remarks |
|
Foundation Type
|
Poured Concrete |
|
Half Bath Total
|
1 |
|
Heating Type
|
Forced Air |
|
Stories Total
|
2 |
|
Size Interior
|
1487 Sqft |
|
Type
|
Row / Townhouse |
|
Utility Water
|
Municipal Water |
Parking
Land
|
Access Type
|
Highway Nearby |
|
Acreage
|
No |
|
Land Amenities
|
Golf Nearby, Park, Place Of Worship, Public Transit, Schools, Shopping |
|
Sewer
|
Municipal Sewage System |
|
Size Depth
|
94 Ft |
|
Size Frontage
|
21 Ft |
|
Size Total Text
|
Under 1/2 Acre |
|
Zoning Description
|
Rm2-669 |
Rooms
| Level |
Type |
Length |
Width |
Dimensions |
|
Second Level |
Other |
|
|
7'7'' x 7'3'' |
|
Second Level |
Bedroom |
|
|
10'2'' x 9'4'' |
|
Second Level |
Bedroom |
|
|
11'8'' x 10'8'' |
|
Second Level |
4pc Bathroom |
|
|
Measurements not available |
|
Second Level |
3pc Bathroom |
|
|
Measurements not available |
|
Second Level |
Primary Bedroom |
|
|
13'6'' x 12'4'' |
|
Lower Level |
Recreation Room |
|
|
19'10'' x 14'10'' |
|
Lower Level |
Laundry Room |
|
|
Measurements not available |
|
Main Level |
2pc Bathroom |
|
|
Measurements not available |
|
Main Level |
Kitchen |
|
|
10'9'' x 8'7'' |
|
Main Level |
Eat In Kitchen |
|
|
9'1'' x 8'3'' |
|
Main Level |
Living Room |
|
|
21'2'' x 11'3'' |
https://www.realtor.ca/real-estate/28266631/87-beasley-grove-ancaster











































