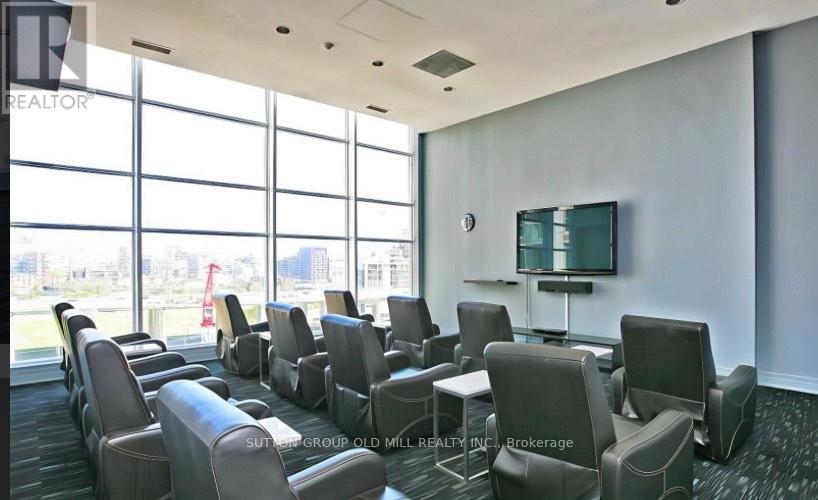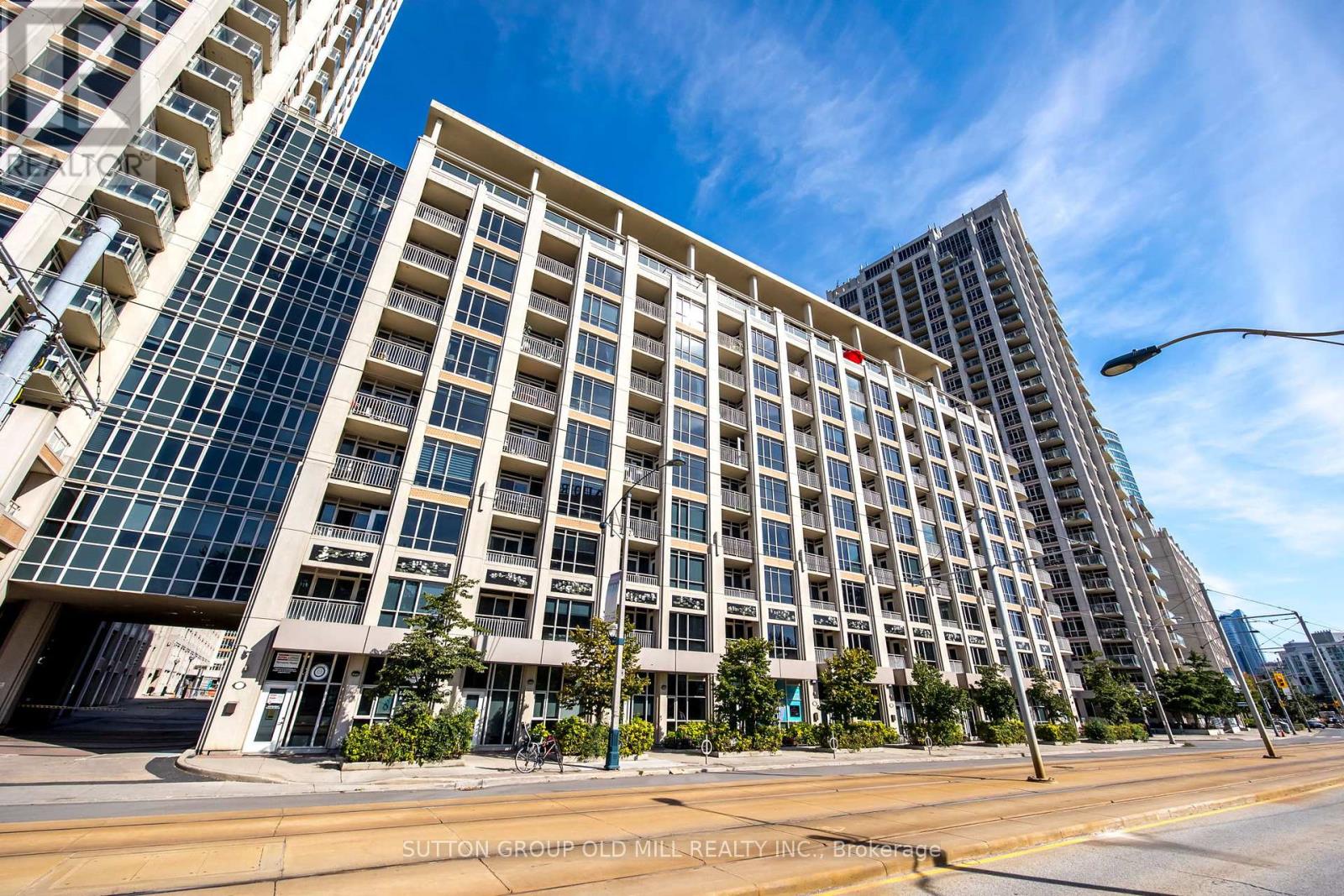289-597-1980
infolivingplus@gmail.com
229 - 628 Fleet Street Toronto (Niagara), Ontario M5V 1A8
2 Bedroom
1 Bathroom
700 - 799 sqft
Central Air Conditioning
Forced Air
$2,850 Monthly
Maintenance,
$533 Monthly
Maintenance,
$533 MonthlyEnjoy beautiful sunsets and all-day natural light from this South facing suite w/ 9' ceilings and a private balcony. The suite is located in the quiet East side of the building and on the desirable second floor - no more waiting for busy elevators! All unit finishings are beautifully designed with upgraded washer and dryer. The massive den with a door is big enough to use as an office or second bedroom. The building is well-kept with caring staff. Amenities include: an indoor pool, 24h concierge, gym, yoga room, party room, visitor parking and more. TTC, waterfront parks/trails, Loblaws and more at your doorstep. (id:50787)
Property Details
| MLS® Number | C12127035 |
| Property Type | Single Family |
| Community Name | Niagara |
| Community Features | Pet Restrictions |
| Features | Balcony, Carpet Free, In Suite Laundry |
| Parking Space Total | 1 |
Building
| Bathroom Total | 1 |
| Bedrooms Above Ground | 1 |
| Bedrooms Below Ground | 1 |
| Bedrooms Total | 2 |
| Amenities | Security/concierge, Exercise Centre, Party Room, Visitor Parking, Storage - Locker |
| Appliances | Dishwasher, Dryer, Microwave, Stove, Water Heater, Washer, Refrigerator |
| Cooling Type | Central Air Conditioning |
| Exterior Finish | Stucco, Brick |
| Flooring Type | Hardwood, Tile |
| Heating Fuel | Natural Gas |
| Heating Type | Forced Air |
| Size Interior | 700 - 799 Sqft |
| Type | Apartment |
Parking
| Underground | |
| Garage |
Land
| Acreage | No |
Rooms
| Level | Type | Length | Width | Dimensions |
|---|---|---|---|---|
| Main Level | Foyer | 1.22 m | 2.5 m | 1.22 m x 2.5 m |
| Main Level | Den | 3.04 m | 2.35 m | 3.04 m x 2.35 m |
| Main Level | Bathroom | 1.55 m | 2.16 m | 1.55 m x 2.16 m |
| Main Level | Laundry Room | 1.37 m | 0.88 m | 1.37 m x 0.88 m |
| Main Level | Kitchen | 4.15 m | 2.6 m | 4.15 m x 2.6 m |
| Main Level | Living Room | 3.75 m | 4 m | 3.75 m x 4 m |
| Main Level | Bedroom | 3.17 m | 4 m | 3.17 m x 4 m |
https://www.realtor.ca/real-estate/28266228/229-628-fleet-street-toronto-niagara-niagara





























