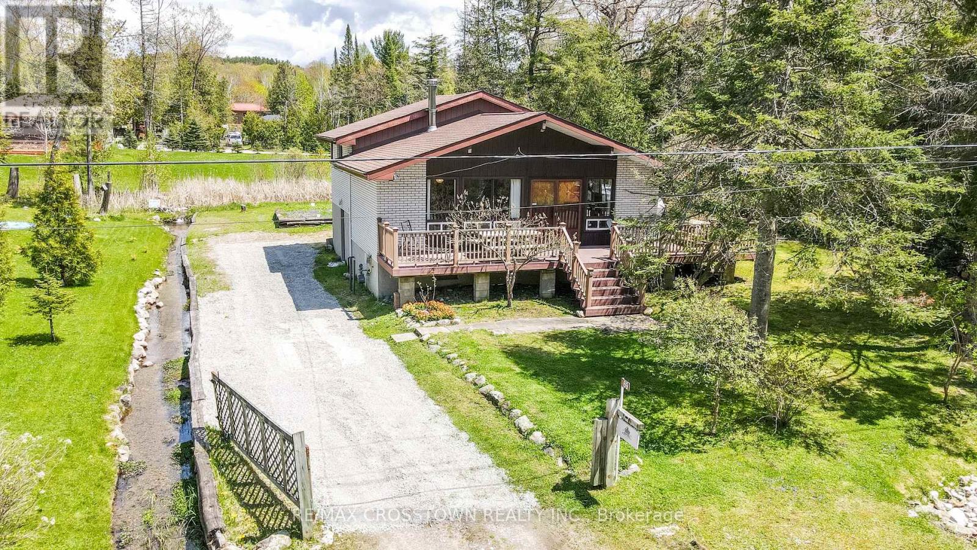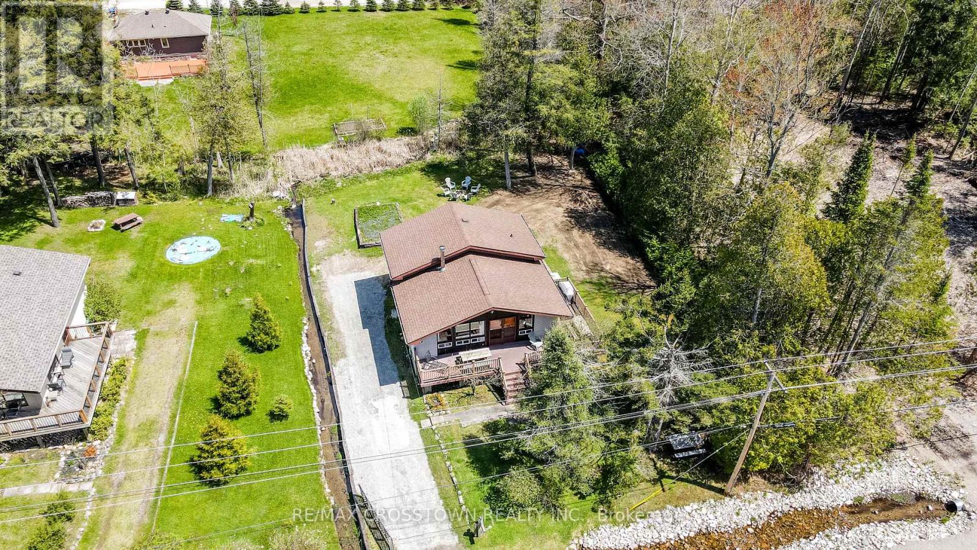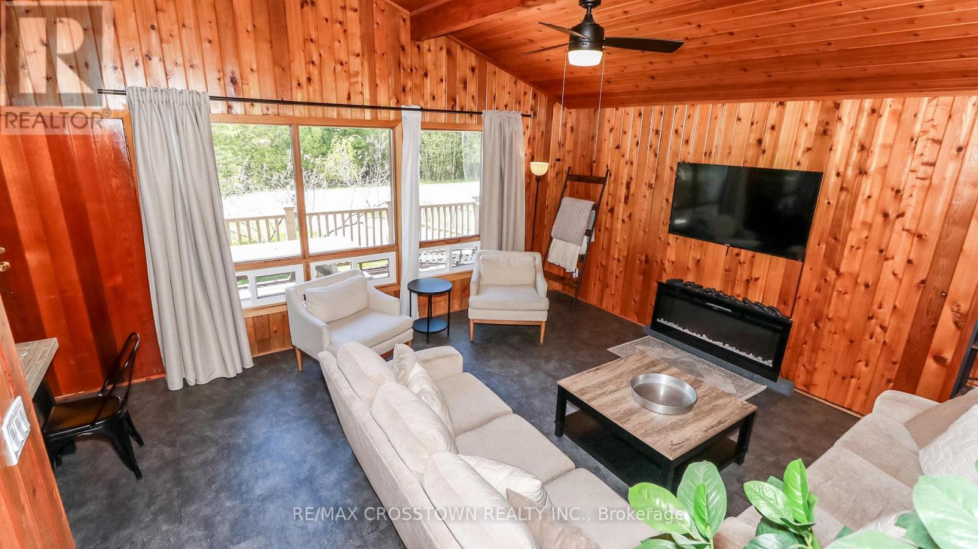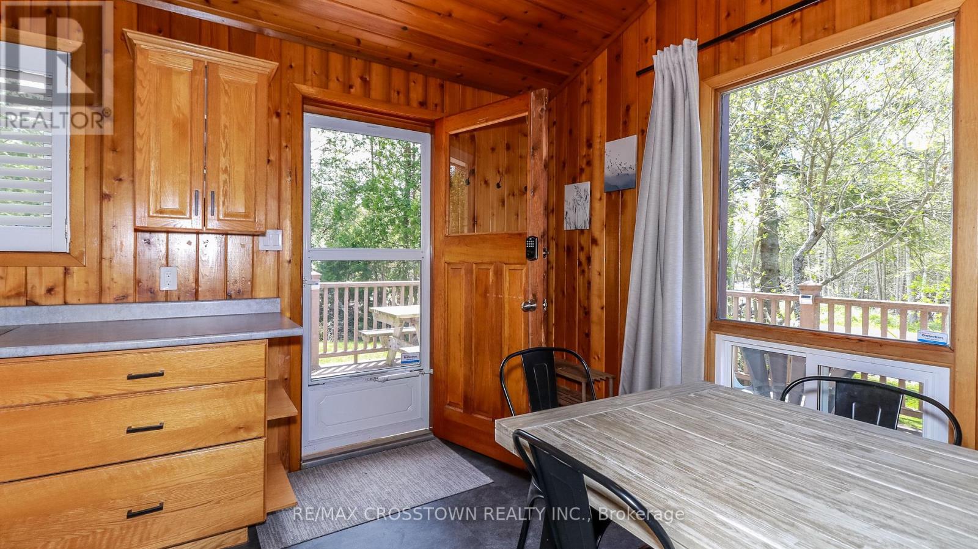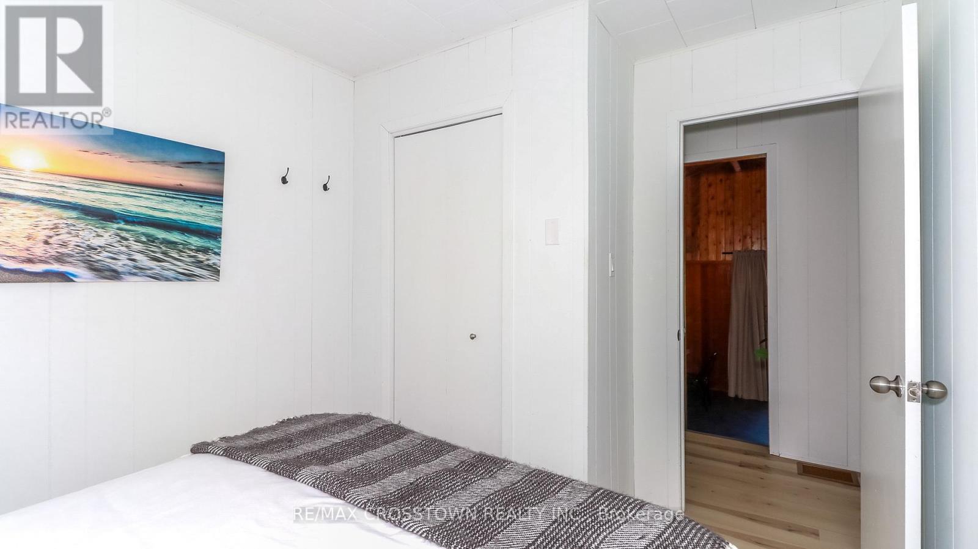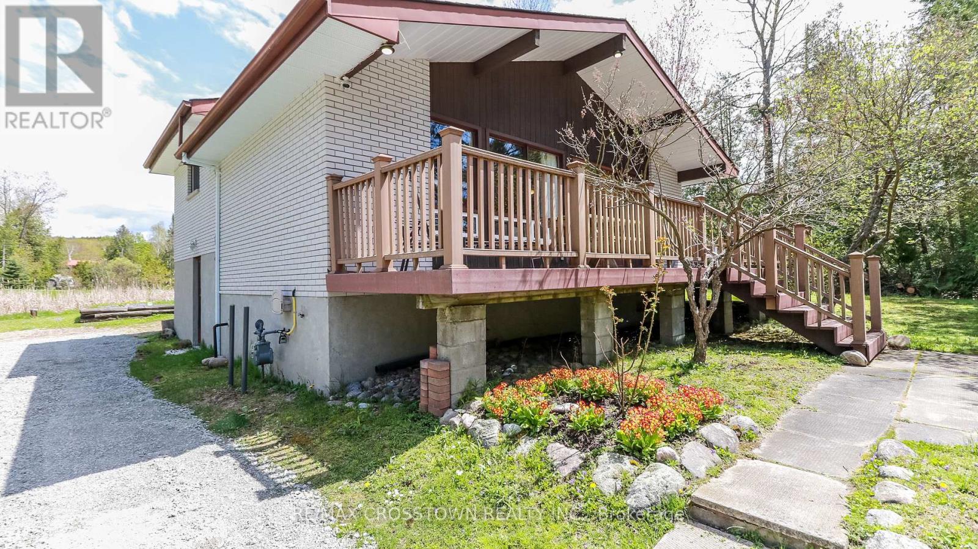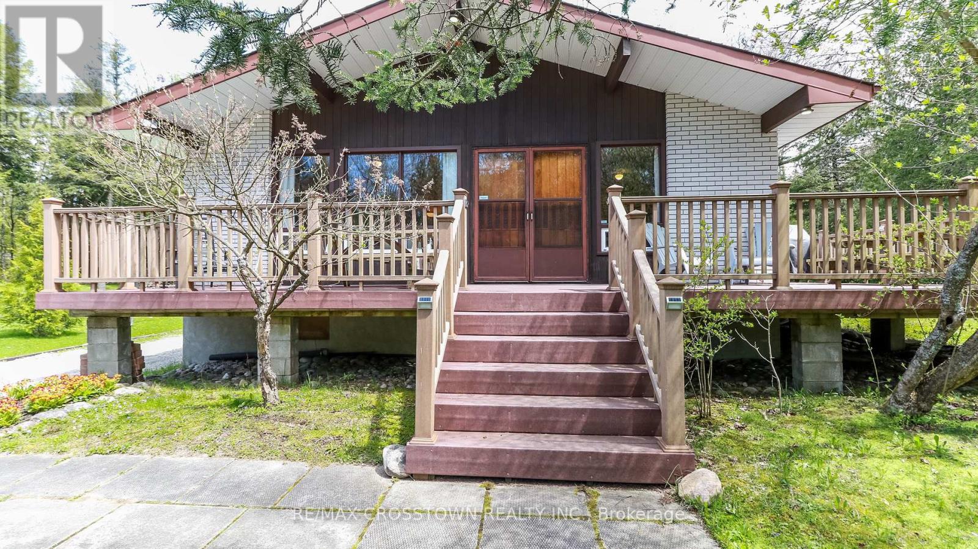3 Bedroom
2 Bathroom
1100 - 1500 sqft
Fireplace
Forced Air
$699,000
Welcome to Pine Creek Chalet at 69 Lesperance Rd. This 4-Season beautifully renovated 3-bedroom, 1.5-bath home nestled on 0.31 acres in the heart of Balm Beach. Just a short walk to the shores of Georgian Bay, this property offers the perfect blend of year-round comfort and cottage charm. Inside, the bright open-concept layout is ideal for both relaxing and entertaining, while large windows fill the space with natural light.The spacious yard features lush gardens and a deck perfect for outdoor gatherings, creating your own private oasis.Recent upgrades include a finished lower level (2022), new furnace (2022), septic system (2023), and water purification system (2023).Enjoy the best of beachside living whether as a weekend retreat or your full-time home. (id:50787)
Property Details
|
MLS® Number
|
S12126564 |
|
Property Type
|
Single Family |
|
Community Name
|
Rural Tiny |
|
Amenities Near By
|
Beach, Hospital |
|
Features
|
Ravine, Flat Site, Conservation/green Belt |
|
Parking Space Total
|
4 |
|
Structure
|
Deck |
Building
|
Bathroom Total
|
2 |
|
Bedrooms Above Ground
|
3 |
|
Bedrooms Total
|
3 |
|
Age
|
31 To 50 Years |
|
Amenities
|
Fireplace(s) |
|
Appliances
|
Water Softener, Water Purifier, Microwave, Stove, Window Coverings, Refrigerator |
|
Basement Development
|
Finished |
|
Basement Features
|
Walk Out |
|
Basement Type
|
N/a (finished) |
|
Construction Style Attachment
|
Detached |
|
Construction Style Split Level
|
Backsplit |
|
Exterior Finish
|
Brick, Wood |
|
Fireplace Present
|
Yes |
|
Fireplace Total
|
1 |
|
Foundation Type
|
Block |
|
Half Bath Total
|
1 |
|
Heating Fuel
|
Natural Gas |
|
Heating Type
|
Forced Air |
|
Size Interior
|
1100 - 1500 Sqft |
|
Type
|
House |
|
Utility Water
|
Drilled Well |
Parking
Land
|
Acreage
|
No |
|
Land Amenities
|
Beach, Hospital |
|
Sewer
|
Septic System |
|
Size Depth
|
149 Ft ,7 In |
|
Size Frontage
|
86 Ft ,3 In |
|
Size Irregular
|
86.3 X 149.6 Ft |
|
Size Total Text
|
86.3 X 149.6 Ft |
Rooms
| Level |
Type |
Length |
Width |
Dimensions |
|
Second Level |
Bedroom |
4.55 m |
3.28 m |
4.55 m x 3.28 m |
|
Second Level |
Bedroom 2 |
3.5 m |
2.62 m |
3.5 m x 2.62 m |
|
Second Level |
Bedroom 3 |
2.9 m |
2.81 m |
2.9 m x 2.81 m |
|
Lower Level |
Recreational, Games Room |
4.19 m |
7.42 m |
4.19 m x 7.42 m |
|
Main Level |
Kitchen |
2.69 m |
2.59 m |
2.69 m x 2.59 m |
|
Main Level |
Dining Room |
3.35 m |
2.11 m |
3.35 m x 2.11 m |
|
Main Level |
Living Room |
4.67 m |
4.41 m |
4.67 m x 4.41 m |
Utilities
https://www.realtor.ca/real-estate/28265350/69-lesperance-road-tiny-rural-tiny

