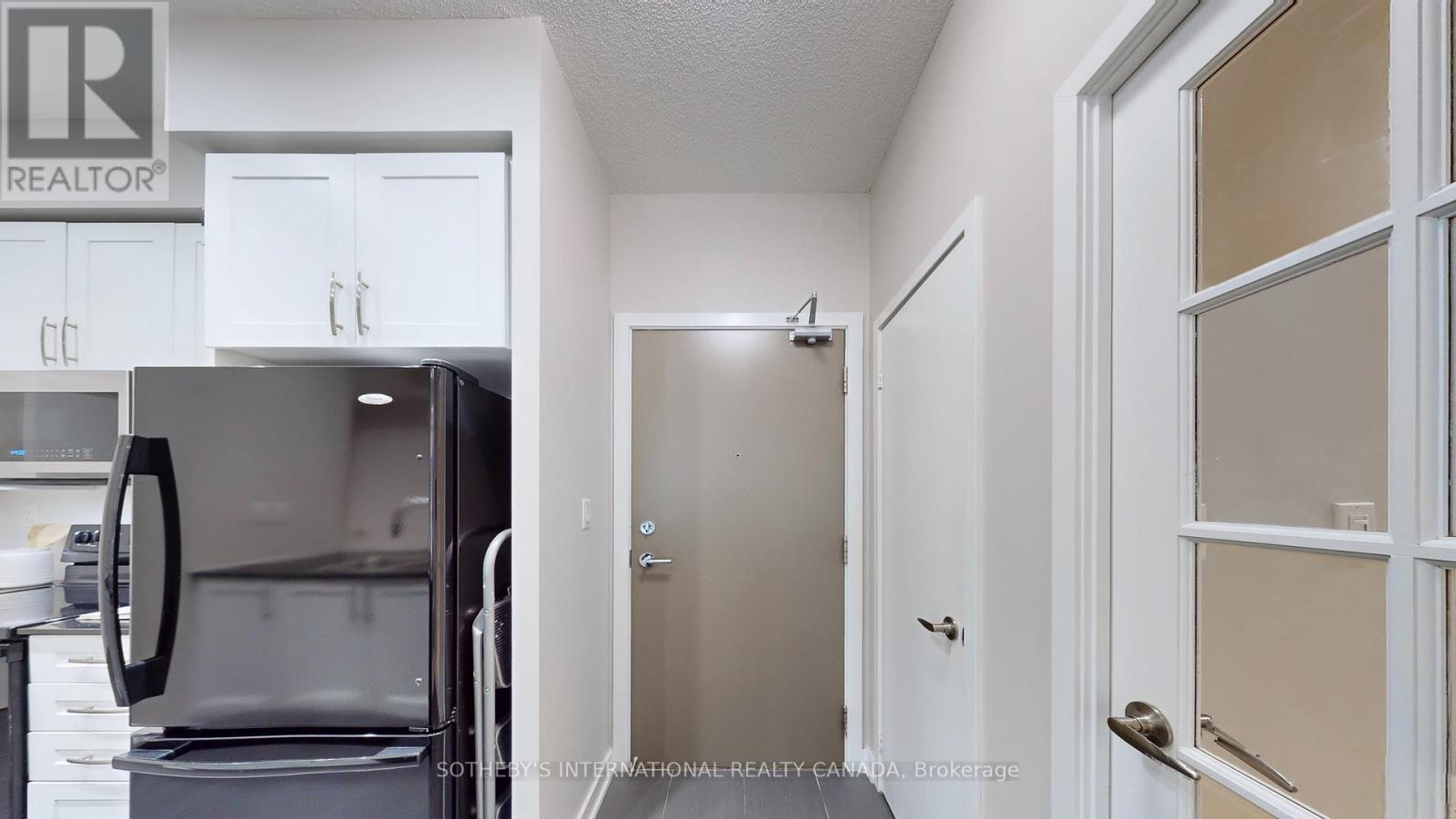306 - 4065 Brickstone Mews Mississauga (Creditview), Ontario L5B 0G3
$499,900Maintenance, Common Area Maintenance, Insurance, Parking
$685.98 Monthly
Maintenance, Common Area Maintenance, Insurance, Parking
$685.98 Monthly**Style, Convenience & Location...All in One!**Welcome to the *Residences at Parkside Village*, where urban living meets modern comfort in the heart of Mississaugas City Centre. This beautifully designed **1-bedroom + enclosed den** suite features **renovated light-toned wood flooring** that adds a fresh, contemporary feel throughout. The **den is a fully separate room with elegant French doors**perfect for a home office, nursery, or guest space.Step outside and you are just minutes from **Square One Shopping Centre**, **Celebration Square**, **Humber College**, the **YMCA**, and countless dining and entertainment options. Commuting is a breeze with **MiWay Transit** and the **GO Bus Terminal** within walking distance.**Includes 1 parking space and 1 locker**because convenience matters.Whether you're a professional, couple, or investor, this suite checks every box. Don't miss your chance to live (or invest) where it all happens! (id:50787)
Property Details
| MLS® Number | W12126526 |
| Property Type | Single Family |
| Community Name | Creditview |
| Community Features | Pet Restrictions |
| Features | Balcony |
| Parking Space Total | 1 |
Building
| Bathroom Total | 1 |
| Bedrooms Above Ground | 1 |
| Bedrooms Below Ground | 1 |
| Bedrooms Total | 2 |
| Age | 11 To 15 Years |
| Amenities | Storage - Locker |
| Appliances | Dishwasher, Dryer, Microwave, Stove, Washer, Refrigerator |
| Cooling Type | Central Air Conditioning |
| Exterior Finish | Concrete |
| Flooring Type | Hardwood |
| Heating Fuel | Natural Gas |
| Heating Type | Heat Pump |
| Size Interior | 600 - 699 Sqft |
| Type | Apartment |
Parking
| Underground | |
| Garage |
Land
| Acreage | No |
Rooms
| Level | Type | Length | Width | Dimensions |
|---|---|---|---|---|
| Flat | Den | 2.41 m | 2.04 m | 2.41 m x 2.04 m |
| Flat | Kitchen | 3.72 m | 2.53 m | 3.72 m x 2.53 m |
| Flat | Living Room | 6.25 m | 3.11 m | 6.25 m x 3.11 m |
| Flat | Dining Room | 6.25 m | 3.11 m | 6.25 m x 3.11 m |
| Flat | Bedroom | 3.38 m | 2.77 m | 3.38 m x 2.77 m |


























