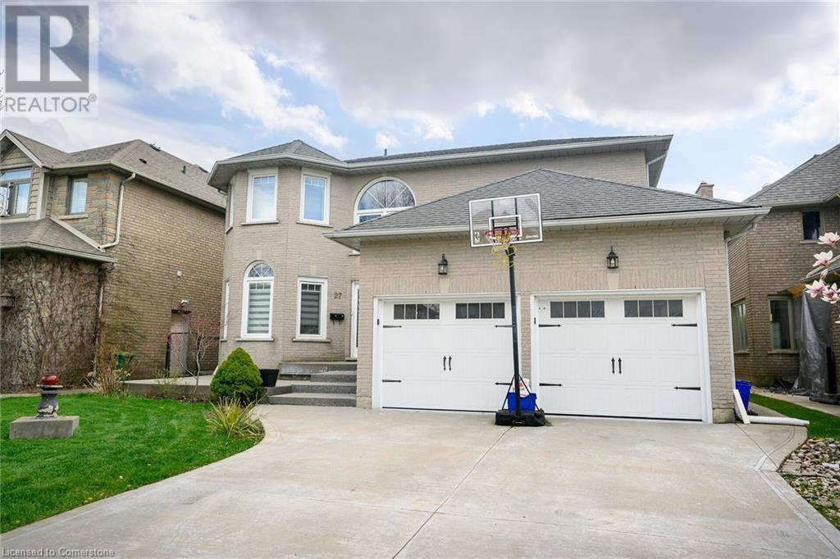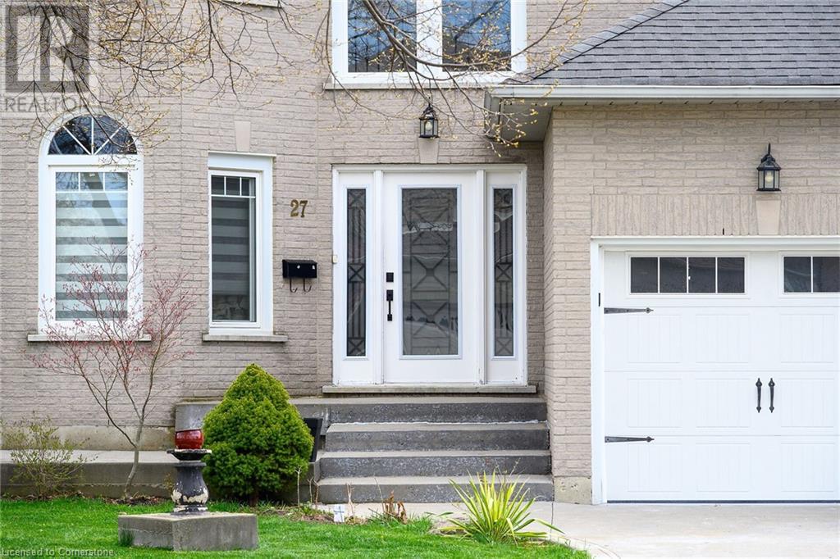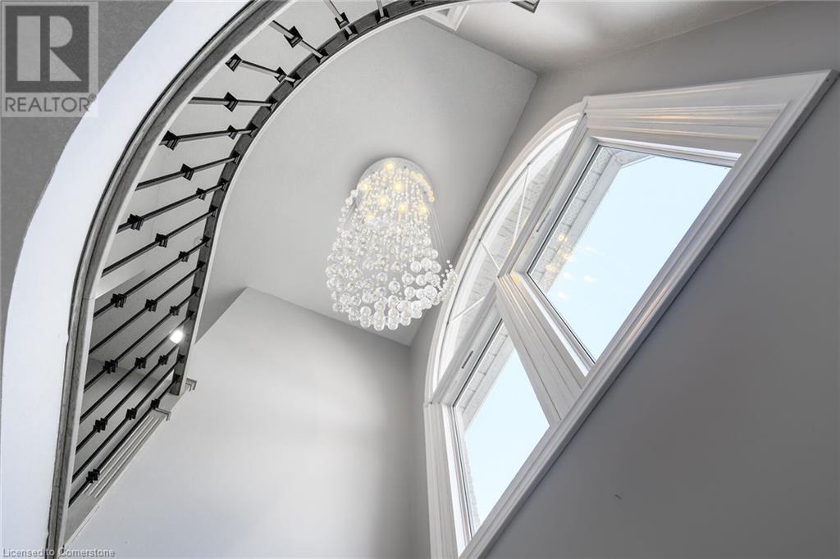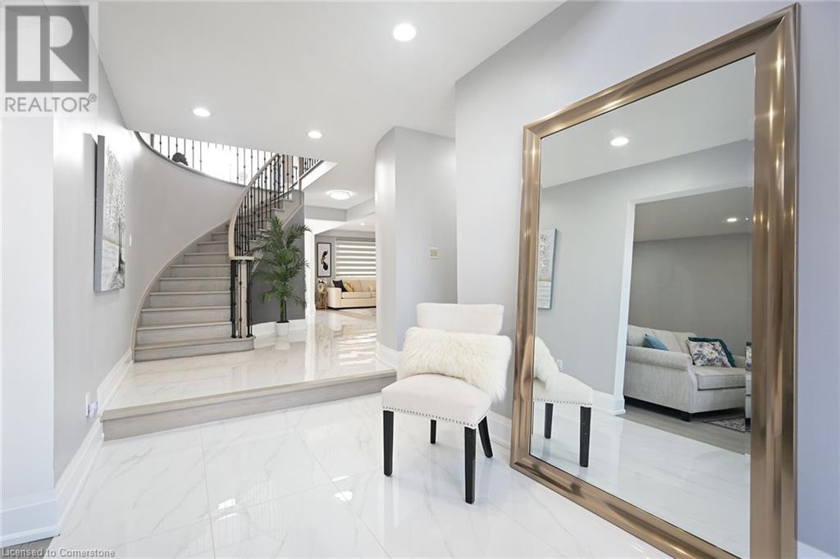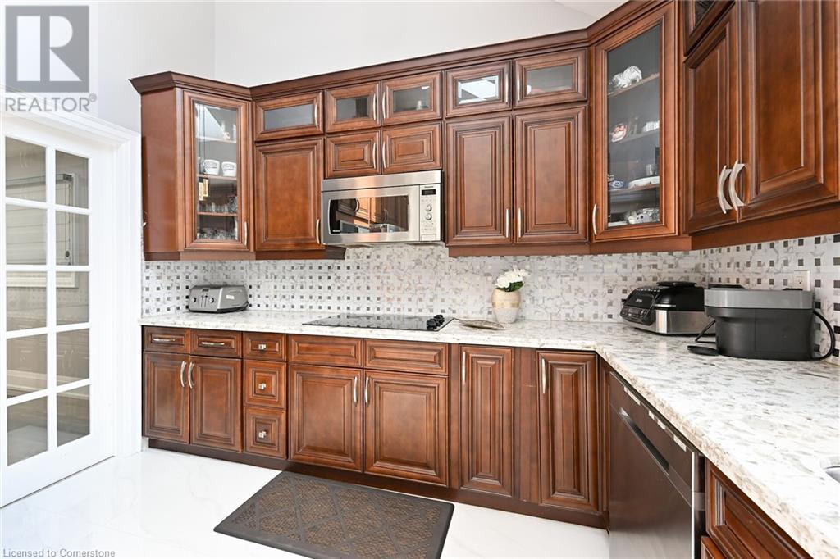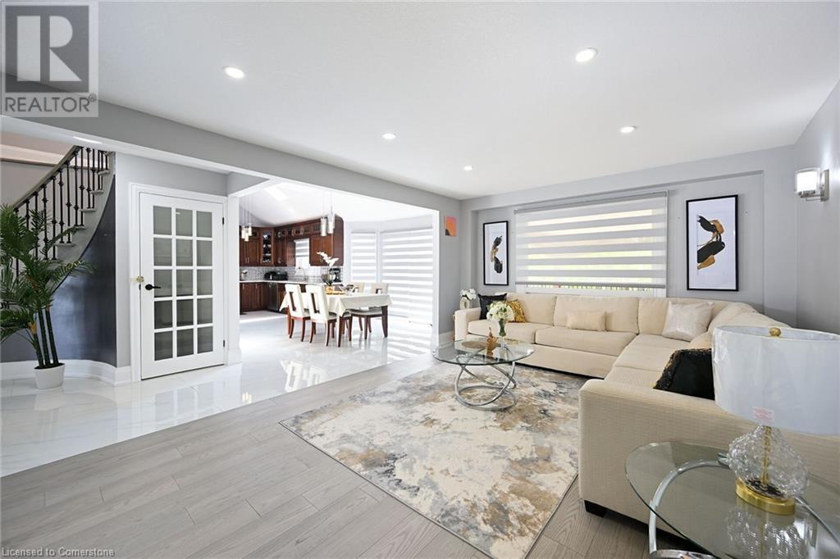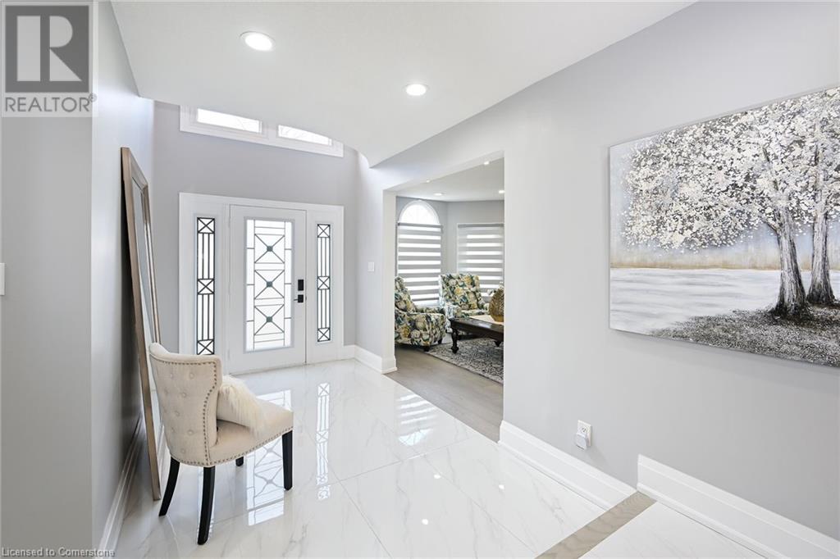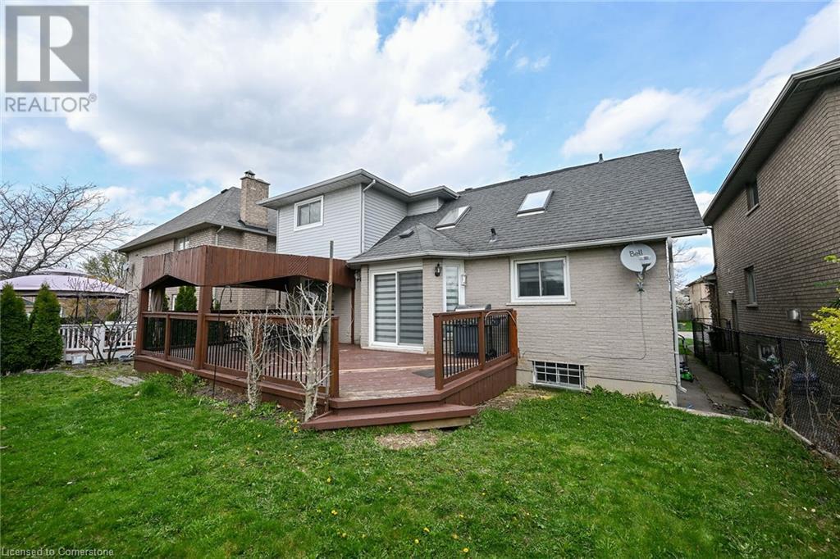7 Bedroom
5 Bathroom
3800 sqft
2 Level
Central Air Conditioning
Forced Air
$1,249,000
This beautifully renovated home offers the perfect blend of style, space, and location, featuring 4+3 bedrooms, 2.5 bathrooms upstairs, and 2 additional bathrooms in the fully finished basement, which also includes a second kitchen and a cozy family room—ideal for extended family . Located within walking distance to both a high school and elementary school, it’s perfect for families. A private gate in the backyard leads directly into Cline Park, providing instant access to walking trails, green space, and playgrounds. Renovated from top to bottom with modern finishes throughout, No Pedestrian Walk, Furnace and AC 3 Year Old and Shingles 8 Year Old , this move-in-ready home is a rare find you don’t want to miss! (id:50787)
Property Details
|
MLS® Number
|
40725058 |
|
Property Type
|
Single Family |
|
Amenities Near By
|
Public Transit, Schools |
|
Equipment Type
|
None |
|
Parking Space Total
|
4 |
|
Rental Equipment Type
|
None |
Building
|
Bathroom Total
|
5 |
|
Bedrooms Above Ground
|
4 |
|
Bedrooms Below Ground
|
3 |
|
Bedrooms Total
|
7 |
|
Appliances
|
Dishwasher, Dryer, Microwave, Refrigerator, Stove, Washer |
|
Architectural Style
|
2 Level |
|
Basement Development
|
Finished |
|
Basement Type
|
Full (finished) |
|
Construction Style Attachment
|
Detached |
|
Cooling Type
|
Central Air Conditioning |
|
Exterior Finish
|
Brick, Other |
|
Half Bath Total
|
1 |
|
Heating Fuel
|
Natural Gas |
|
Heating Type
|
Forced Air |
|
Stories Total
|
2 |
|
Size Interior
|
3800 Sqft |
|
Type
|
House |
|
Utility Water
|
Municipal Water |
Parking
Land
|
Acreage
|
No |
|
Land Amenities
|
Public Transit, Schools |
|
Sewer
|
Municipal Sewage System |
|
Size Depth
|
100 Ft |
|
Size Frontage
|
49 Ft |
|
Size Total Text
|
Under 1/2 Acre |
|
Zoning Description
|
R2 |
Rooms
| Level |
Type |
Length |
Width |
Dimensions |
|
Second Level |
4pc Bathroom |
|
|
Measurements not available |
|
Second Level |
Bedroom |
|
|
13'5'' x 11'5'' |
|
Second Level |
Bedroom |
|
|
11'5'' x 11'5'' |
|
Second Level |
Bedroom |
|
|
13'5'' x 12'0'' |
|
Second Level |
5pc Bathroom |
|
|
Measurements not available |
|
Second Level |
Primary Bedroom |
|
|
19'5'' x 12'0'' |
|
Basement |
Bedroom |
|
|
9'8'' x 17'0'' |
|
Basement |
3pc Bathroom |
|
|
6'0'' x 9'0'' |
|
Basement |
Family Room |
|
|
12'6'' x 13'0'' |
|
Basement |
Kitchen |
|
|
12'0'' x 7'0'' |
|
Basement |
Bedroom |
|
|
11'0'' x 13'0'' |
|
Basement |
3pc Bathroom |
|
|
5'0'' x 10'0'' |
|
Basement |
Primary Bedroom |
|
|
11'0'' x 18'0'' |
|
Main Level |
2pc Bathroom |
|
|
Measurements not available |
|
Main Level |
Kitchen |
|
|
24'0'' x 13'0'' |
|
Main Level |
Laundry Room |
|
|
10'0'' x 10'0'' |
|
Main Level |
Dining Room |
|
|
15'0'' x 11'5'' |
|
Main Level |
Living Room |
|
|
15'0'' x 11'5'' |
|
Main Level |
Family Room |
|
|
20'0'' x 13'0'' |
https://www.realtor.ca/real-estate/28265450/27-promenade-drive-stoney-creek

