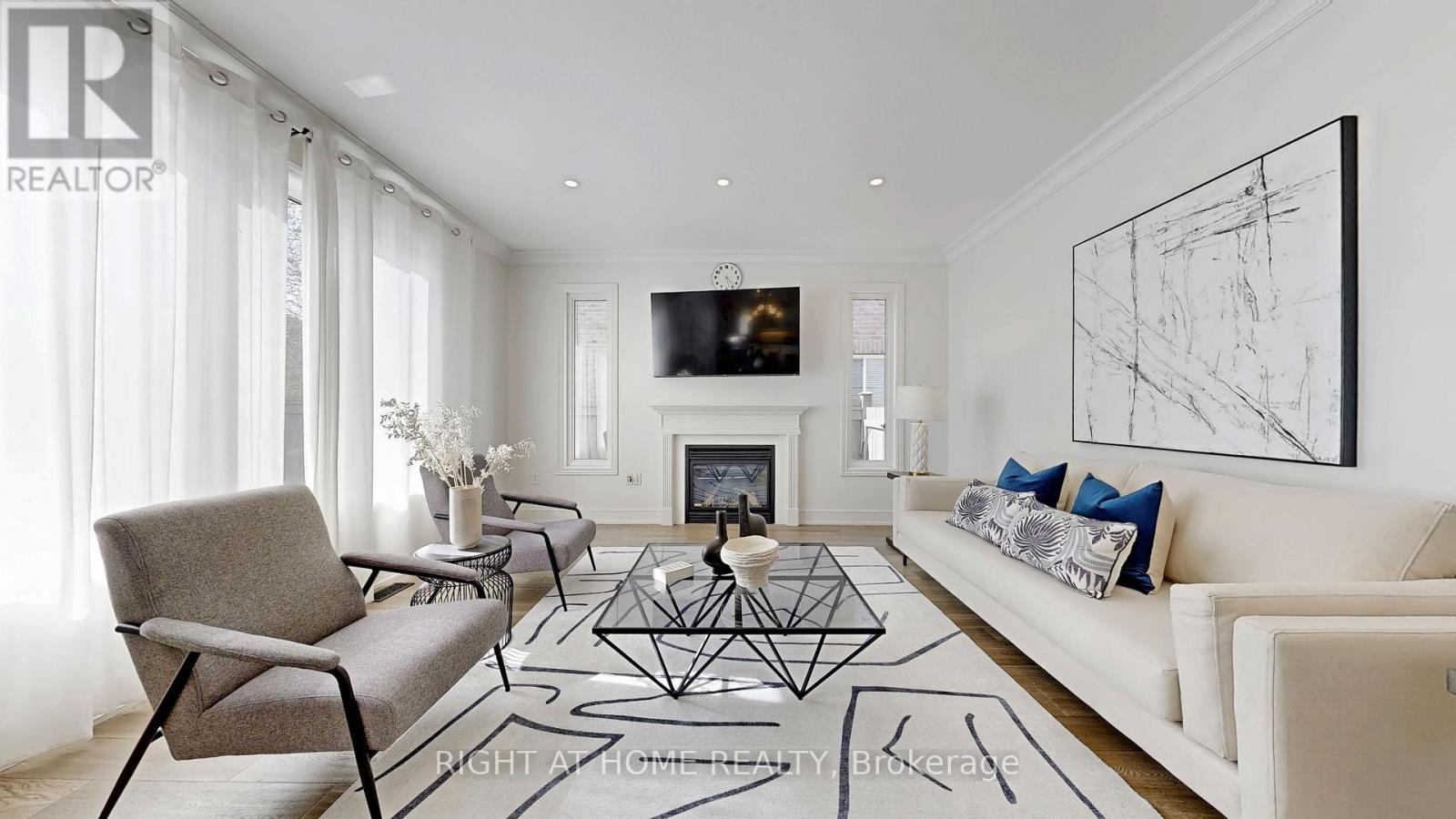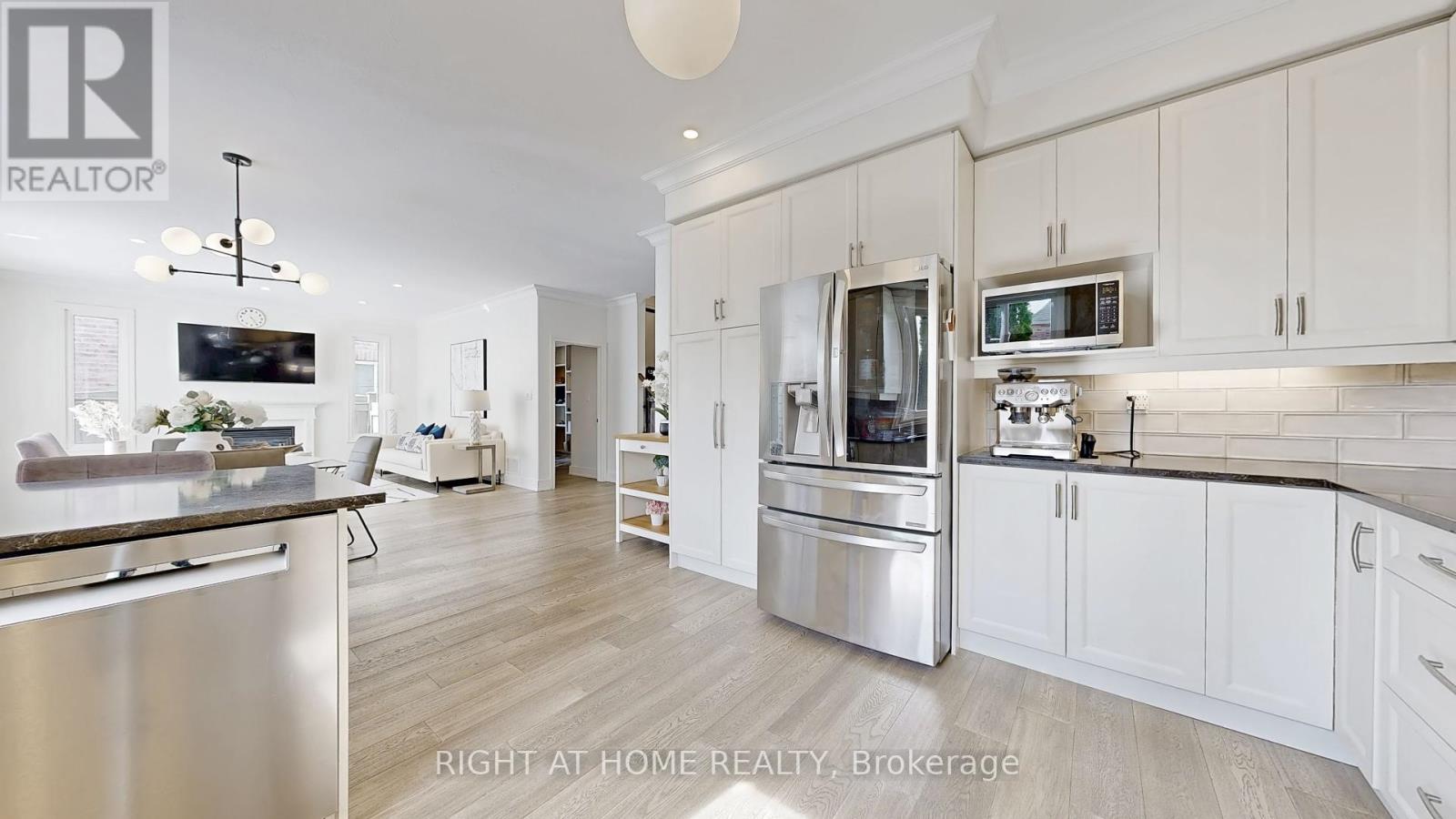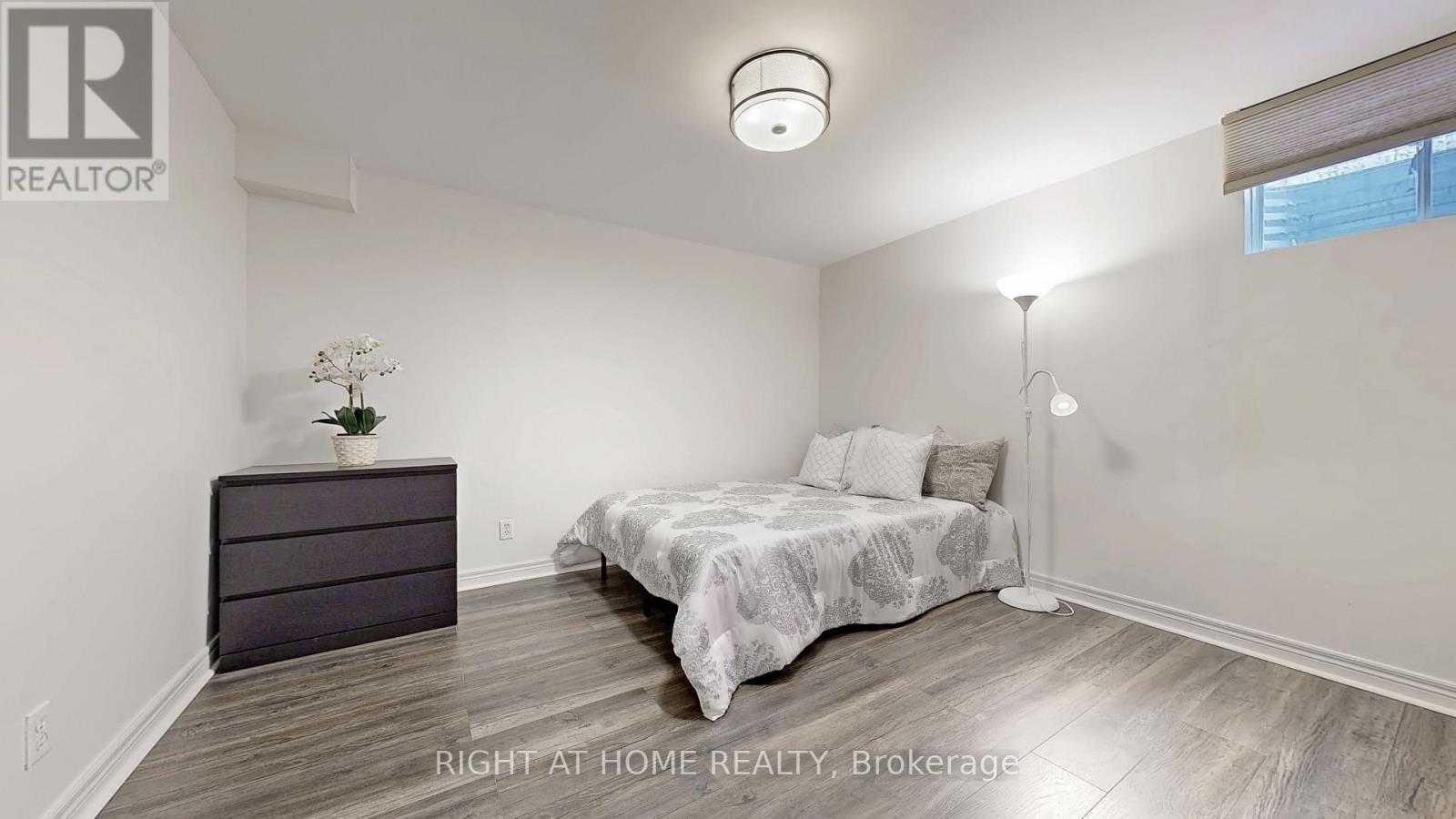46 Prince William Way Barrie (Innis-Shore), Ontario L4N 0Y9
$1,288,000
A Rare Find in Prestigious Innis-Shore!Welcome to 46 Prince William Way a home that combines refined comfort and function with exceptional design. This fully renovated, designer-upgraded executive home offers 4,400 sq. ft. of beautifully appointed living space, including H-A-R-D-W-O-O-D floors throughout, upgraded kitchen with granite counters, large breakfast area, and family room with gas fireplace and pot lights throughout the entire home. The soaring 16-ft foyer makes an unforgettable first impression. Enjoy the convenience of a chefs kitchen, main floor office, separate dining and living rooms, and a powder room. The second floor features four extra-spacious bedrooms including a primary with two walk-in closets and a designer 5-piece ensuite, with enough space to comfortably accommodate a seating area or home theatre setup. The F-I-N-I-S-H-E-D basement adds a fifth bedroom, full bathroom, large recreation area, and a spa-inspired S-A-U-N-A suite for total relaxation. Outside, enjoy a landscaped backyard with large deck perfect for entertaining or peaceful evenings. Located in the zone for Hewitts Creek Public School the top-ranked school in the area. Close to parks, lake, GO Station, and Friday Harbour. This home truly blends L-U-X-U-R-Y, L-O-C-A-T-I-O-N and L-I-F-E-S-T-Y-L-E. Must See to appreciate the beauty. This Home won't last long!! (id:50787)
Open House
This property has open houses!
2:00 pm
Ends at:4:00 pm
2:00 pm
Ends at:4:00 pm
Property Details
| MLS® Number | S12126810 |
| Property Type | Single Family |
| Community Name | Innis-Shore |
| Amenities Near By | Park, Place Of Worship, Public Transit, Schools |
| Features | Carpet Free |
| Parking Space Total | 4 |
| Structure | Shed |
Building
| Bathroom Total | 4 |
| Bedrooms Above Ground | 4 |
| Bedrooms Below Ground | 1 |
| Bedrooms Total | 5 |
| Age | 16 To 30 Years |
| Appliances | Window Coverings |
| Basement Development | Finished |
| Basement Type | Full (finished) |
| Construction Style Attachment | Detached |
| Cooling Type | Central Air Conditioning |
| Exterior Finish | Brick |
| Fireplace Present | Yes |
| Flooring Type | Hardwood, Laminate, Ceramic |
| Foundation Type | Concrete |
| Half Bath Total | 1 |
| Heating Fuel | Natural Gas |
| Heating Type | Forced Air |
| Stories Total | 2 |
| Size Interior | 3000 - 3500 Sqft |
| Type | House |
| Utility Water | Municipal Water |
Parking
| Attached Garage | |
| Garage |
Land
| Acreage | No |
| Fence Type | Fenced Yard |
| Land Amenities | Park, Place Of Worship, Public Transit, Schools |
| Sewer | Sanitary Sewer |
| Size Depth | 111 Ft ,7 In |
| Size Frontage | 49 Ft ,2 In |
| Size Irregular | 49.2 X 111.6 Ft |
| Size Total Text | 49.2 X 111.6 Ft |
| Zoning Description | Residential |
Rooms
| Level | Type | Length | Width | Dimensions |
|---|---|---|---|---|
| Second Level | Bedroom 4 | 4.65 m | 4.06 m | 4.65 m x 4.06 m |
| Second Level | Primary Bedroom | 7.42 m | 5.28 m | 7.42 m x 5.28 m |
| Second Level | Bedroom 2 | 3.89 m | 5.36 m | 3.89 m x 5.36 m |
| Second Level | Bedroom 3 | 3.61 m | 4.7 m | 3.61 m x 4.7 m |
| Basement | Recreational, Games Room | 11.71 m | 9.45 m | 11.71 m x 9.45 m |
| Basement | Bedroom 5 | 3.53 m | 3.91 m | 3.53 m x 3.91 m |
| Main Level | Living Room | 3.61 m | 4.37 m | 3.61 m x 4.37 m |
| Main Level | Dining Room | 3.91 m | 4.37 m | 3.91 m x 4.37 m |
| Main Level | Kitchen | 7.06 m | 5.16 m | 7.06 m x 5.16 m |
| Main Level | Family Room | 4.37 m | 4.5 m | 4.37 m x 4.5 m |
| Main Level | Office | 4.27 m | 2.77 m | 4.27 m x 2.77 m |
| Main Level | Laundry Room | 3.23 m | 1.93 m | 3.23 m x 1.93 m |
Utilities
| Cable | Installed |
| Sewer | Installed |
https://www.realtor.ca/real-estate/28265636/46-prince-william-way-barrie-innis-shore-innis-shore




















































