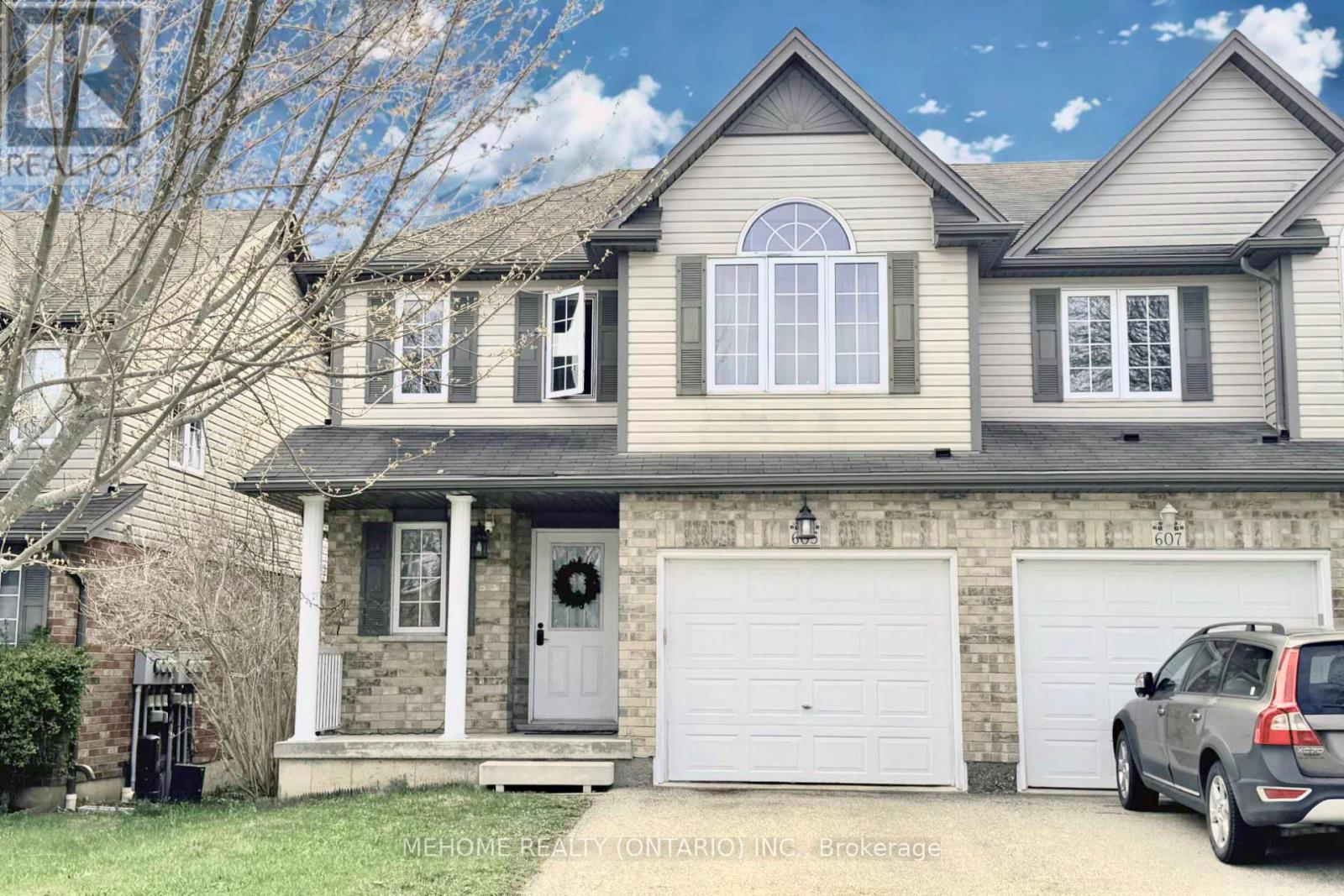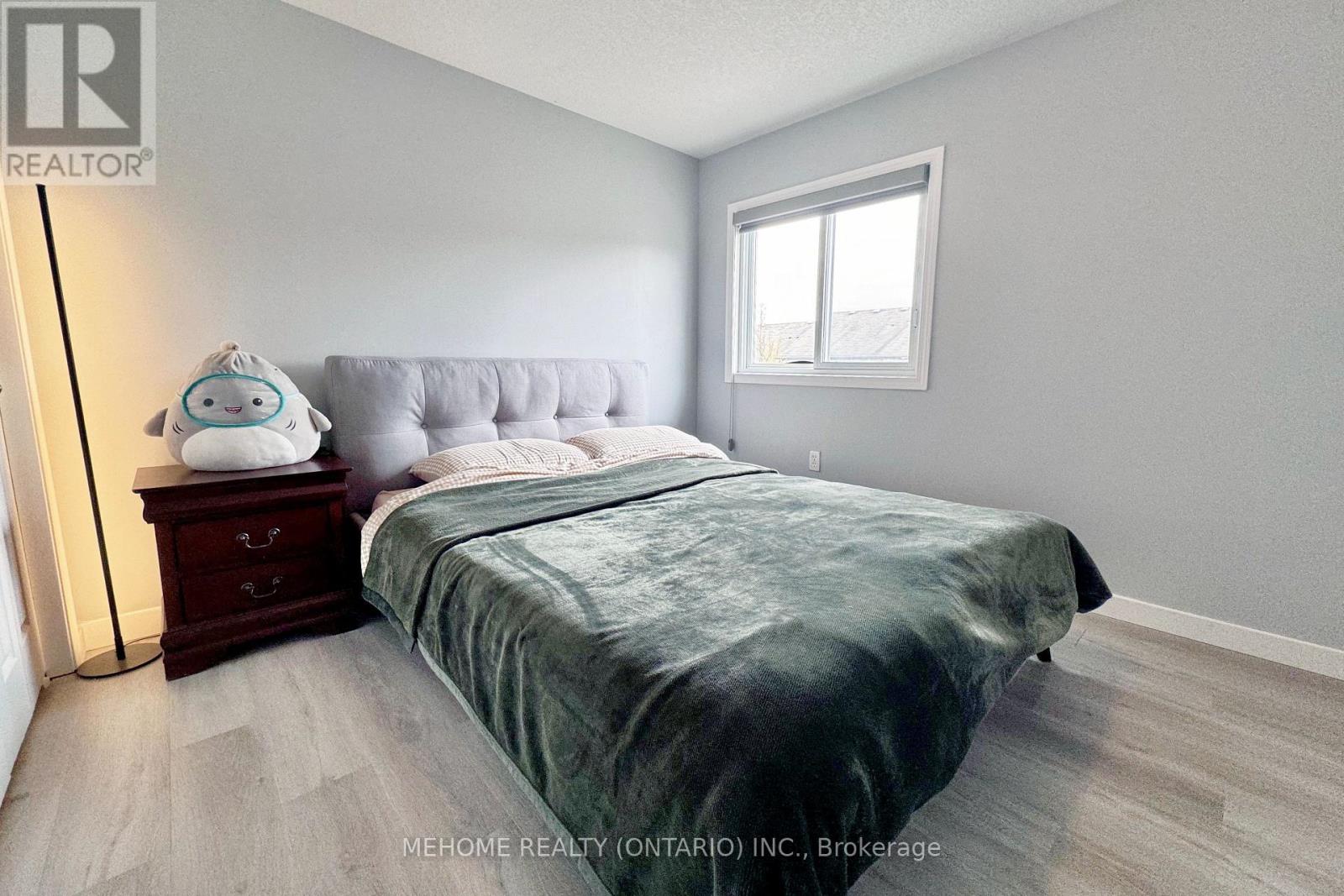4 Bedroom
3 Bathroom
1500 - 2000 sqft
Central Air Conditioning
Forced Air
$749,000
Welcome to this beautiful home located in the highly sought-after Laurelwood community, known for its top-ranked schoolsan ideal choice for families prioritizing quality education. Enjoy the peace and beauty of a neighborhood surrounded by parks and green spaces just steps away. This sun-filled, north-south facing home offers four spacious bedrooms on the second floor, providing plenty of room for comfortable family living. The finished basement adds valuable extra space for entertainment, a home gym, or an office.In 2024, the home underwent numerous upgrades, including but not limited to new flooring, curtains, cabinets, kitchen countertops, and appliancesready for you to move in and enjoy. Dont miss this rare opportunity to settle down in one of the most desirable areas. Book your private showing today and come discover even more surprises this home has to offer! (id:50787)
Property Details
|
MLS® Number
|
X12126253 |
|
Property Type
|
Single Family |
|
Equipment Type
|
Water Heater |
|
Parking Space Total
|
2 |
|
Rental Equipment Type
|
Water Heater |
Building
|
Bathroom Total
|
3 |
|
Bedrooms Above Ground
|
4 |
|
Bedrooms Total
|
4 |
|
Appliances
|
Water Heater, Dryer, Garage Door Opener, Microwave, Washer, Refrigerator |
|
Basement Development
|
Finished |
|
Basement Type
|
Full (finished) |
|
Construction Style Attachment
|
Attached |
|
Cooling Type
|
Central Air Conditioning |
|
Exterior Finish
|
Vinyl Siding, Brick |
|
Foundation Type
|
Concrete |
|
Half Bath Total
|
1 |
|
Heating Fuel
|
Natural Gas |
|
Heating Type
|
Forced Air |
|
Stories Total
|
2 |
|
Size Interior
|
1500 - 2000 Sqft |
|
Type
|
Row / Townhouse |
|
Utility Water
|
Municipal Water |
Parking
Land
|
Acreage
|
No |
|
Sewer
|
Sanitary Sewer |
|
Size Depth
|
98 Ft ,4 In |
|
Size Frontage
|
26 Ft ,8 In |
|
Size Irregular
|
26.7 X 98.4 Ft |
|
Size Total Text
|
26.7 X 98.4 Ft |
Rooms
| Level |
Type |
Length |
Width |
Dimensions |
|
Second Level |
Bathroom |
2.56 m |
2.36 m |
2.56 m x 2.36 m |
|
Second Level |
Bedroom |
5.18 m |
3.65 m |
5.18 m x 3.65 m |
|
Second Level |
Bedroom 2 |
3.65 m |
3.12 m |
3.65 m x 3.12 m |
|
Second Level |
Bedroom 3 |
3 m |
3.12 m |
3 m x 3.12 m |
|
Second Level |
Bedroom 4 |
3.12 m |
3 m |
3.12 m x 3 m |
|
Main Level |
Living Room |
4.21 m |
3.65 m |
4.21 m x 3.65 m |
|
Main Level |
Dining Room |
3.84 m |
3 m |
3.84 m x 3 m |
|
Main Level |
Kitchen |
3 m |
3 m |
3 m x 3 m |
|
Main Level |
Bathroom |
2.28 m |
1.6 m |
2.28 m x 1.6 m |
|
Main Level |
Laundry Room |
2.6 m |
1.7 m |
2.6 m x 1.7 m |
https://www.realtor.ca/real-estate/28264695/605-goldthread-street-waterloo























