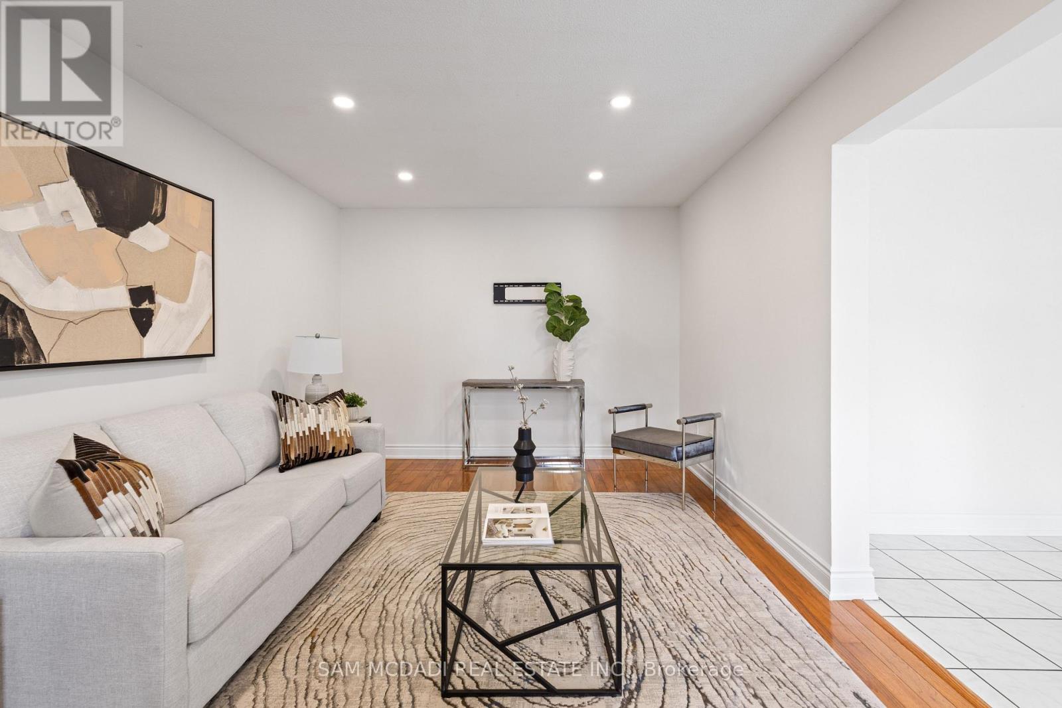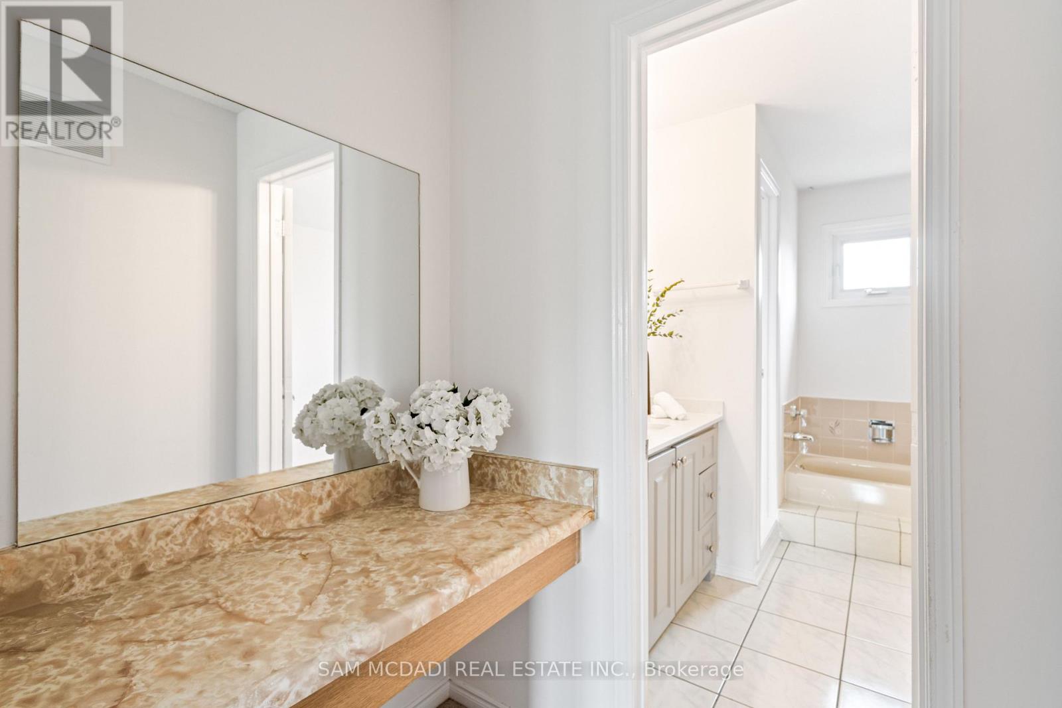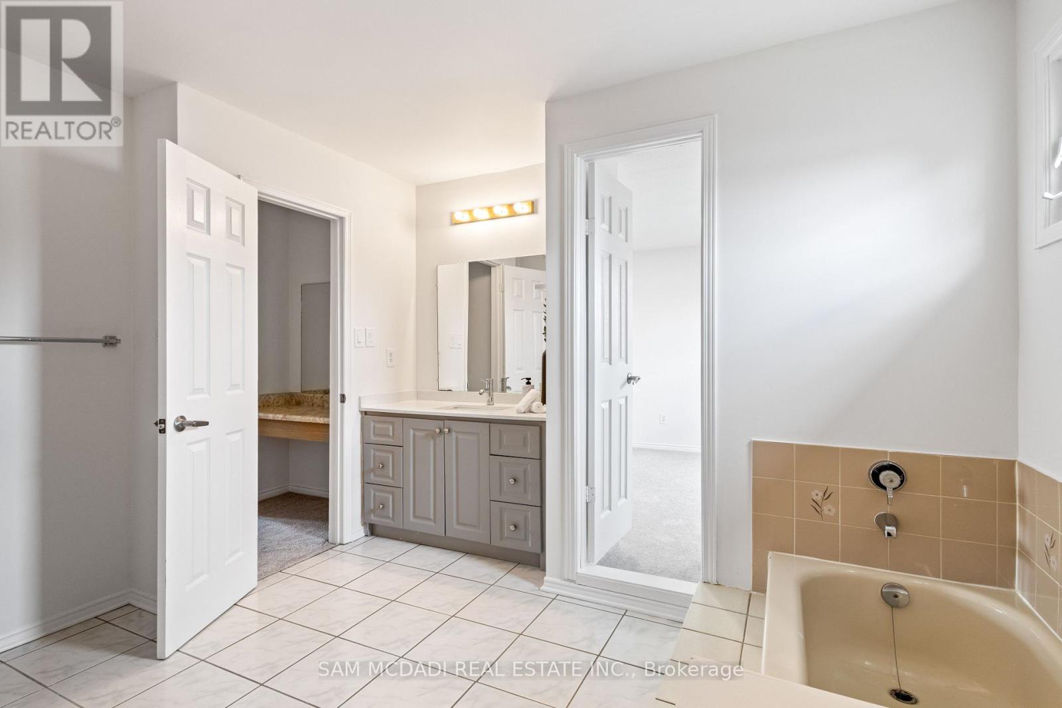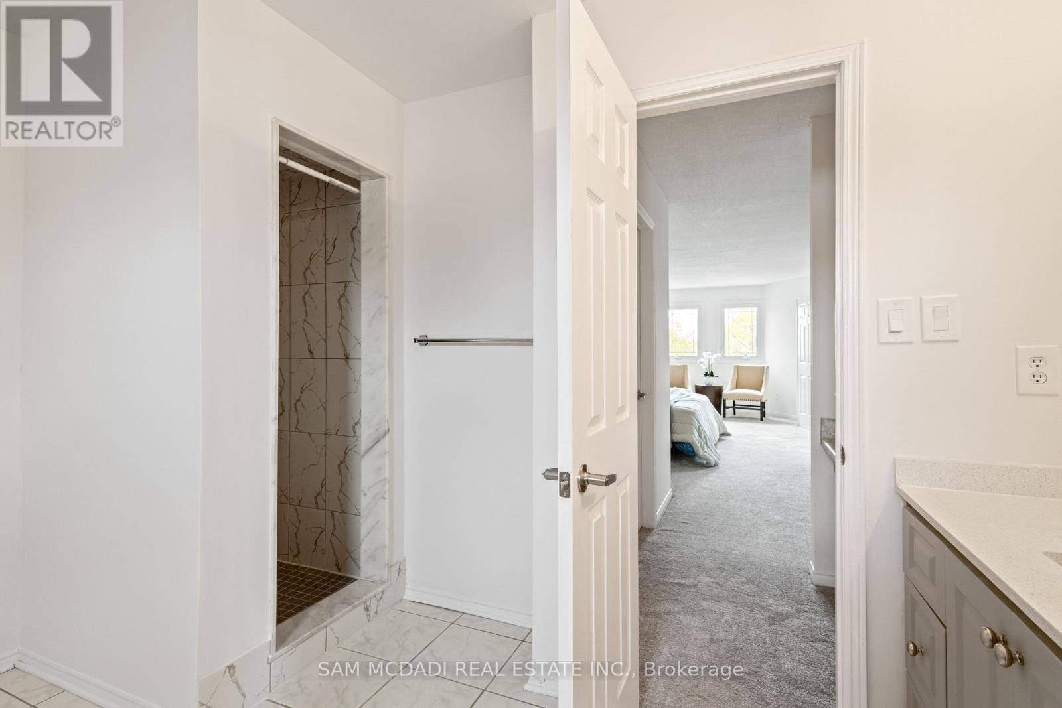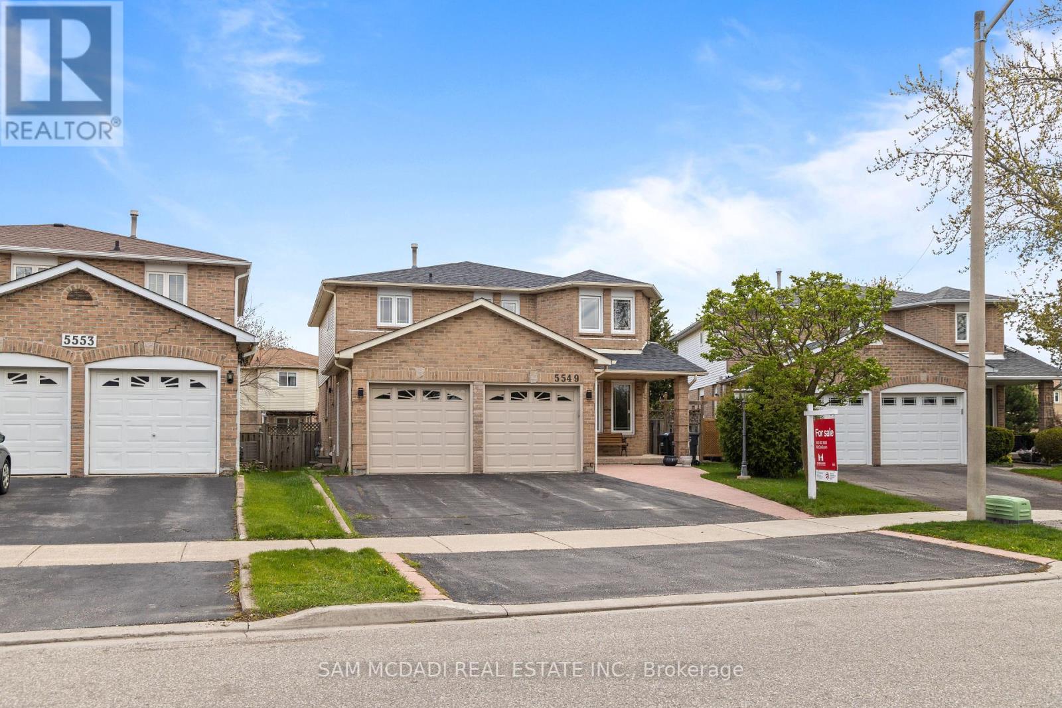7 Bedroom
4 Bathroom
2500 - 3000 sqft
Fireplace
Central Air Conditioning
Forced Air
$1,425,000
A Dream Home with Endless Potential. Located in the highly sought-after East Credit neighbourhood of Mississauga, this stunning 2-storey detached home offers both family comfort and investment opportunity. Featuring 4 spacious bedrooms upstairs and a fully-equipped 3-bedroom basement apartment with a private entrance, it's perfect for multi-generational living or rental income. The upstairs primary bedroom offers a 5-piece ensuite and large closet, while three additional bedrooms complete the upper level. The premium pie-shaped lot provides a beautiful backyard oasis, while the interior features a cozy family room with a fireplace, a formal dining area, and a bright kitchen that flows into a charming breakfast nook. Just steps from top-rated schools, parks, and public transit, this home offers convenience and comfort in one of Mississauga's most sought-after communities. Whether for family living or investment, this property is a rare find. Don't miss the opportunity to make this exceptional home yours. (id:50787)
Property Details
|
MLS® Number
|
W12126175 |
|
Property Type
|
Single Family |
|
Community Name
|
East Credit |
|
Amenities Near By
|
Park, Place Of Worship, Schools, Public Transit |
|
Parking Space Total
|
6 |
Building
|
Bathroom Total
|
4 |
|
Bedrooms Above Ground
|
4 |
|
Bedrooms Below Ground
|
3 |
|
Bedrooms Total
|
7 |
|
Amenities
|
Fireplace(s) |
|
Appliances
|
Water Heater, Dryer, Two Stoves, Washer, Window Coverings, Two Refrigerators |
|
Basement Features
|
Apartment In Basement, Separate Entrance |
|
Basement Type
|
N/a |
|
Construction Style Attachment
|
Detached |
|
Cooling Type
|
Central Air Conditioning |
|
Exterior Finish
|
Brick |
|
Fire Protection
|
Smoke Detectors |
|
Fireplace Present
|
Yes |
|
Fireplace Total
|
1 |
|
Flooring Type
|
Hardwood, Ceramic, Laminate, Carpeted |
|
Foundation Type
|
Concrete |
|
Half Bath Total
|
1 |
|
Heating Fuel
|
Natural Gas |
|
Heating Type
|
Forced Air |
|
Stories Total
|
2 |
|
Size Interior
|
2500 - 3000 Sqft |
|
Type
|
House |
|
Utility Water
|
Municipal Water |
Parking
Land
|
Acreage
|
No |
|
Land Amenities
|
Park, Place Of Worship, Schools, Public Transit |
|
Sewer
|
Sanitary Sewer |
|
Size Depth
|
110 Ft ,8 In |
|
Size Frontage
|
33 Ft ,1 In |
|
Size Irregular
|
33.1 X 110.7 Ft |
|
Size Total Text
|
33.1 X 110.7 Ft |
Rooms
| Level |
Type |
Length |
Width |
Dimensions |
|
Second Level |
Primary Bedroom |
4.35 m |
3.25 m |
4.35 m x 3.25 m |
|
Second Level |
Bedroom 2 |
4.39 m |
3.07 m |
4.39 m x 3.07 m |
|
Second Level |
Bedroom 3 |
3.72 m |
3.11 m |
3.72 m x 3.11 m |
|
Second Level |
Bedroom 4 |
3.26 m |
2.65 m |
3.26 m x 2.65 m |
|
Basement |
Kitchen |
3.65 m |
3.31 m |
3.65 m x 3.31 m |
|
Basement |
Bedroom |
4.35 m |
3.25 m |
4.35 m x 3.25 m |
|
Basement |
Bedroom 2 |
3.62 m |
3.25 m |
3.62 m x 3.25 m |
|
Basement |
Bedroom 3 |
3.45 m |
3.15 m |
3.45 m x 3.15 m |
|
Basement |
Living Room |
4.52 m |
4.01 m |
4.52 m x 4.01 m |
|
Main Level |
Family Room |
6.07 m |
3.29 m |
6.07 m x 3.29 m |
|
Main Level |
Living Room |
5.56 m |
3.28 m |
5.56 m x 3.28 m |
|
Main Level |
Dining Room |
4.02 m |
2.99 m |
4.02 m x 2.99 m |
|
Main Level |
Kitchen |
3.56 m |
3.25 m |
3.56 m x 3.25 m |
|
Main Level |
Eating Area |
4.96 m |
2.58 m |
4.96 m x 2.58 m |
https://www.realtor.ca/real-estate/28264443/5549-shorecrest-crescent-mississauga-east-credit-east-credit





