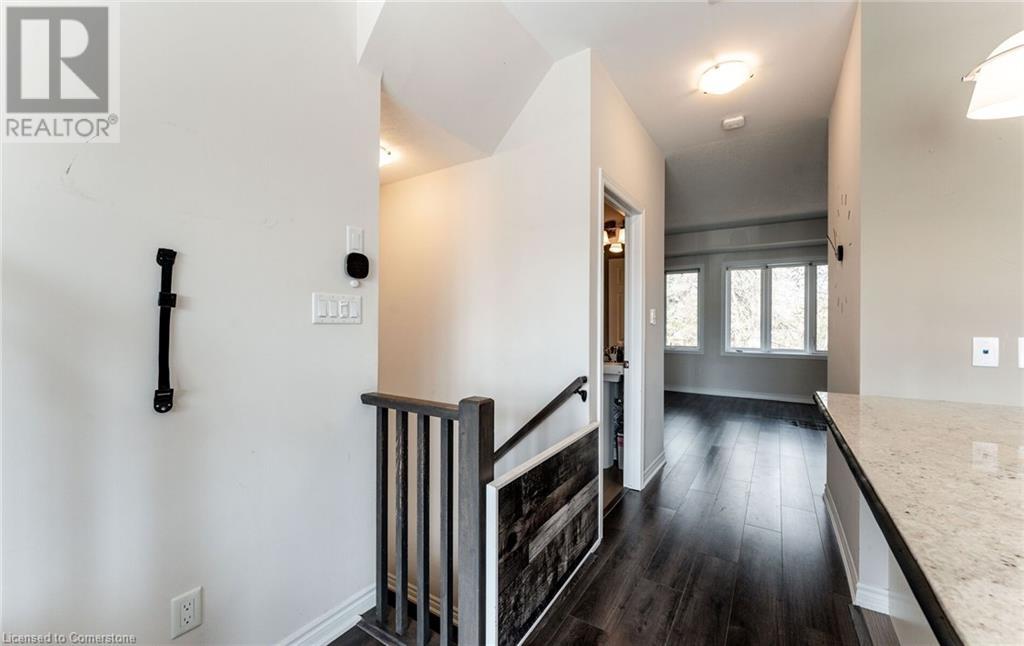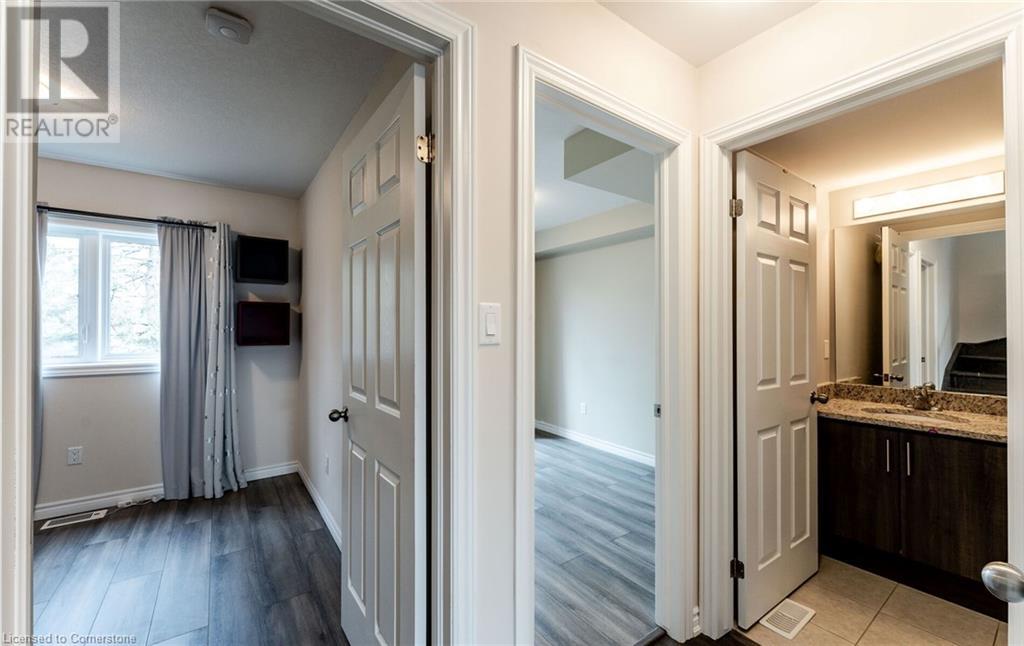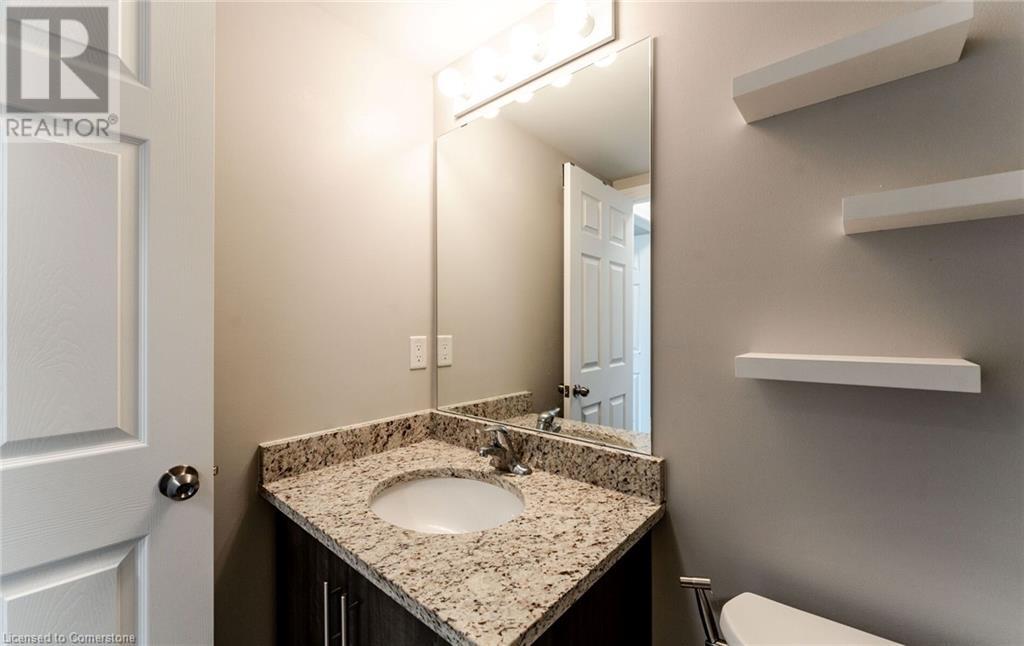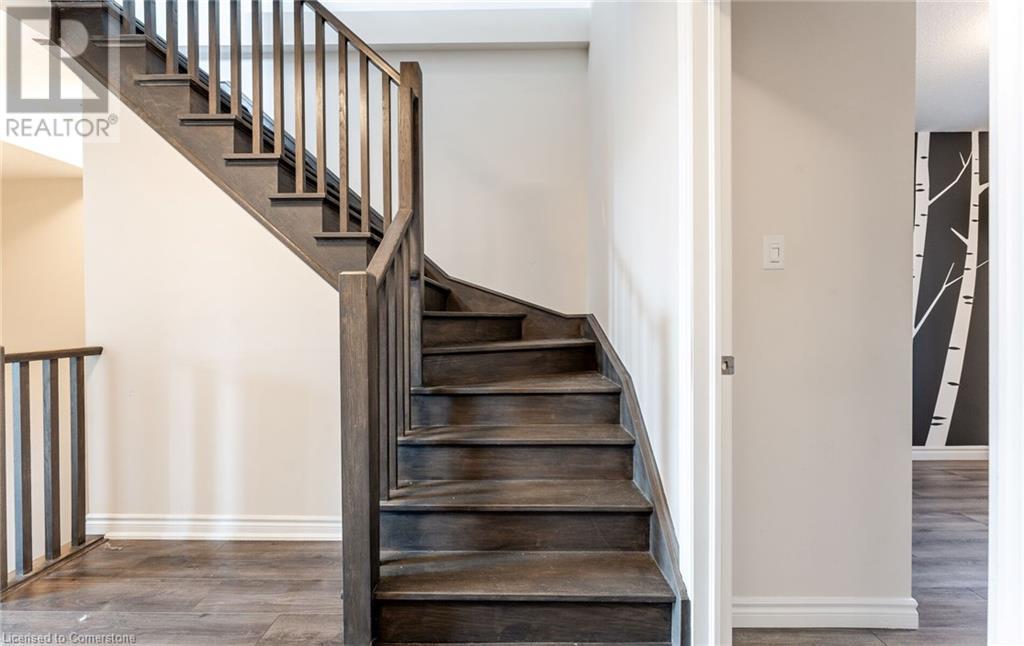3 Bedroom
2 Bathroom
1500 sqft
3 Level
Central Air Conditioning
Forced Air
$3,350 Monthly
Insurance
Welcome to this beautifully upgraded townhome designed for both comfort and style, this home features 9' ceilings on the main level, a stunning gourmet kitchen with granite counters, a center island, ceramic flooring, a spacious pantry and stainless steel appliances including a fridge with water dispenser, stove, microwave and dishwasher. Enjoy seamless indoor-outdoor living with your own private rooftop terrace oasis complete with a custom-built covered pergola and premium wall-to-wall turf, perfect for entertaining or relaxing in style. Custom cascading blinds, a built-in bench with storage in the dining area and drapery tracks. Located just minutes from premier golf courses, scenic parks, the lakefront and with easy access to Highways 403, 407, QEW and the GO Station, this is urban convenience at its best. (id:50787)
Property Details
|
MLS® Number
|
40723915 |
|
Property Type
|
Single Family |
|
Amenities Near By
|
Golf Nearby, Hospital, Park, Place Of Worship, Public Transit, Schools |
|
Equipment Type
|
Water Heater |
|
Features
|
Balcony |
|
Parking Space Total
|
1 |
|
Rental Equipment Type
|
Water Heater |
Building
|
Bathroom Total
|
2 |
|
Bedrooms Above Ground
|
3 |
|
Bedrooms Total
|
3 |
|
Appliances
|
Dishwasher, Dryer, Microwave, Refrigerator, Stove, Gas Stove(s) |
|
Architectural Style
|
3 Level |
|
Basement Type
|
None |
|
Construction Style Attachment
|
Attached |
|
Cooling Type
|
Central Air Conditioning |
|
Exterior Finish
|
Brick, Stucco |
|
Heating Fuel
|
Natural Gas |
|
Heating Type
|
Forced Air |
|
Stories Total
|
3 |
|
Size Interior
|
1500 Sqft |
|
Type
|
Row / Townhouse |
|
Utility Water
|
Municipal Water |
Land
|
Acreage
|
No |
|
Land Amenities
|
Golf Nearby, Hospital, Park, Place Of Worship, Public Transit, Schools |
|
Sewer
|
Municipal Sewage System |
|
Size Total Text
|
Unknown |
|
Zoning Description
|
Residential |
Rooms
| Level |
Type |
Length |
Width |
Dimensions |
|
Second Level |
Dining Room |
|
|
14'1'' x 10'1'' |
|
Second Level |
Kitchen |
|
|
12'1'' x 8'1'' |
|
Second Level |
Living Room |
|
|
18'1'' x 14'1'' |
|
Third Level |
3pc Bathroom |
|
|
Measurements not available |
|
Third Level |
3pc Bathroom |
|
|
Measurements not available |
|
Third Level |
Bedroom |
|
|
9'1'' x 8'1'' |
|
Third Level |
Bedroom |
|
|
9'1'' x 8'1'' |
|
Third Level |
Primary Bedroom |
|
|
14'1'' x 10'1'' |
https://www.realtor.ca/real-estate/28264543/405-plains-road-unit-23-burlington








































