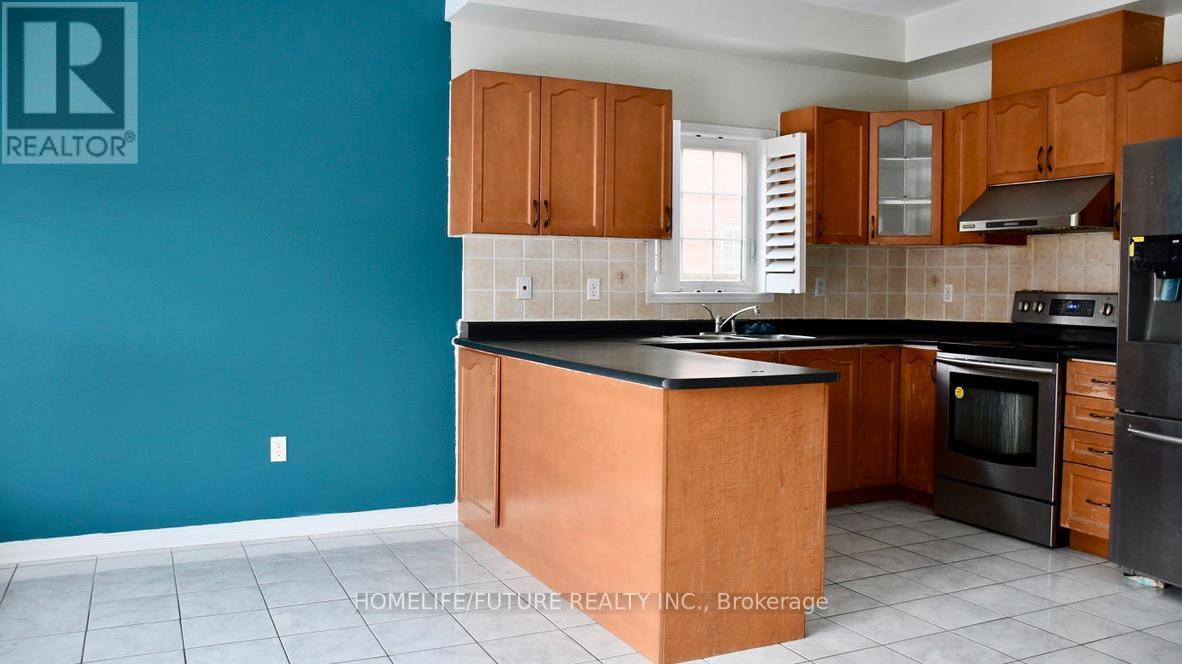289-597-1980
infolivingplus@gmail.com
78 Jack Monkman Crescent Markham (Cedarwood), Ontario L3S 0A4
4 Bedroom
3 Bathroom
1500 - 2000 sqft
Central Air Conditioning
Forced Air
$3,600 Monthly
Located In A Quiet Neighborhood Near The Scarborough Markham Border, This Well Maintained, Bright And Spacious 4 Bedroom, 3 Waashroom Home Features A Large Deck Ideal For Families. Enjoy proxmity to top-ranked schools, highways 407 & 401, shopping plaza's, public transit, parks, and more. Major retailers like No Frills, Walmart, Home Depot and Costco are just Mins Away. Please Note: The basement is not included. (id:50787)
Property Details
| MLS® Number | N12126123 |
| Property Type | Single Family |
| Community Name | Cedarwood |
| Features | Carpet Free |
| Parking Space Total | 2 |
Building
| Bathroom Total | 3 |
| Bedrooms Above Ground | 4 |
| Bedrooms Total | 4 |
| Appliances | Dryer, Stove, Washer, Refrigerator |
| Construction Style Attachment | Detached |
| Cooling Type | Central Air Conditioning |
| Exterior Finish | Brick |
| Flooring Type | Hardwood, Carpeted, Tile |
| Half Bath Total | 1 |
| Heating Fuel | Natural Gas |
| Heating Type | Forced Air |
| Stories Total | 2 |
| Size Interior | 1500 - 2000 Sqft |
| Type | House |
| Utility Water | Municipal Water |
Parking
| Attached Garage | |
| Garage |
Land
| Acreage | No |
| Sewer | Sanitary Sewer |
| Size Depth | 110 Ft |
| Size Frontage | 17 Ft ,2 In |
| Size Irregular | 17.2 X 110 Ft |
| Size Total Text | 17.2 X 110 Ft |
Rooms
| Level | Type | Length | Width | Dimensions |
|---|---|---|---|---|
| Second Level | Primary Bedroom | 4.39 m | 3.35 m | 4.39 m x 3.35 m |
| Second Level | Bedroom 2 | 4.28 m | 3.35 m | 4.28 m x 3.35 m |
| Second Level | Bedroom 3 | 4.28 m | 2.93 m | 4.28 m x 2.93 m |
| Second Level | Bedroom 4 | 3.34 m | 2.7 m | 3.34 m x 2.7 m |
| Main Level | Living Room | 5.49 m | 2.99 m | 5.49 m x 2.99 m |
| Main Level | Dining Room | 5.49 m | 2.99 m | 5.49 m x 2.99 m |
| Main Level | Kitchen | 5.78 m | 5.17 m | 5.78 m x 5.17 m |
| Main Level | Family Room | 5.78 m | 5.17 m | 5.78 m x 5.17 m |
https://www.realtor.ca/real-estate/28264325/78-jack-monkman-crescent-markham-cedarwood-cedarwood













