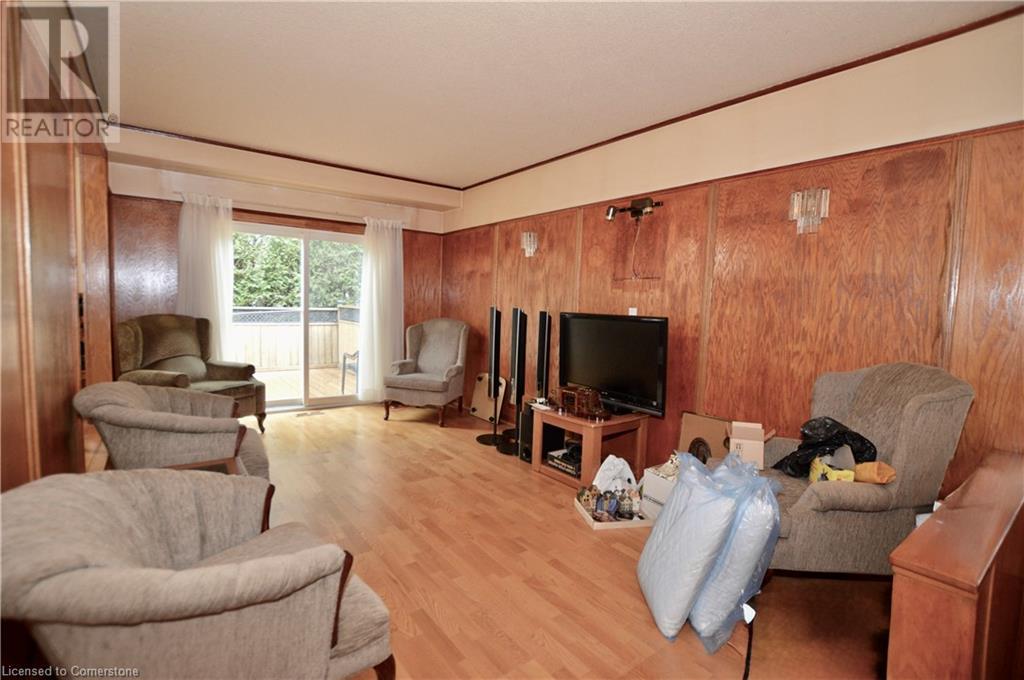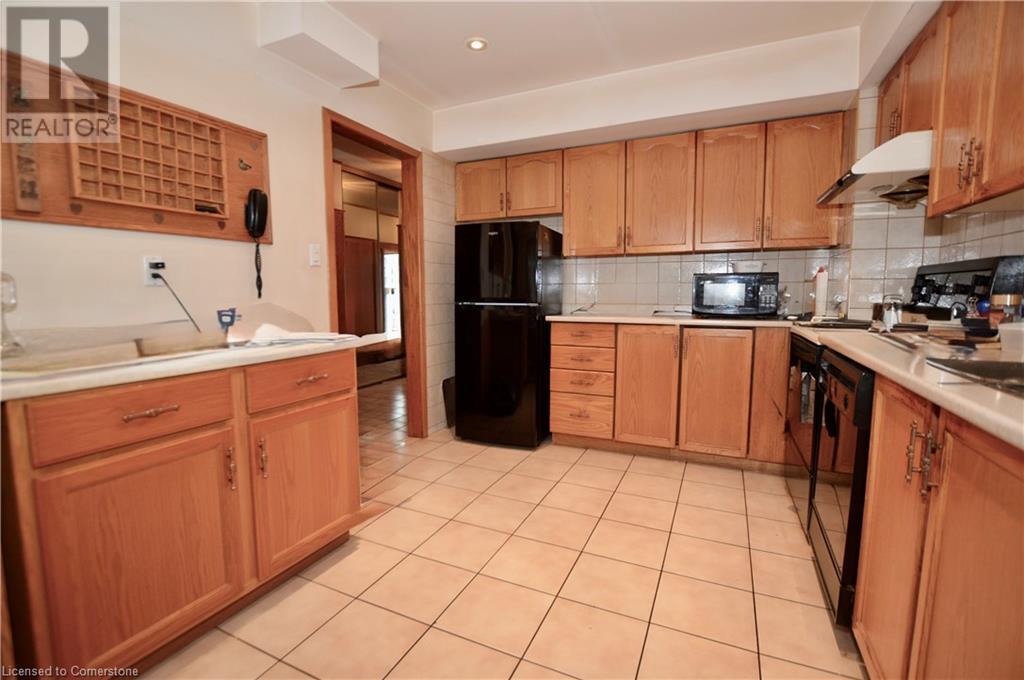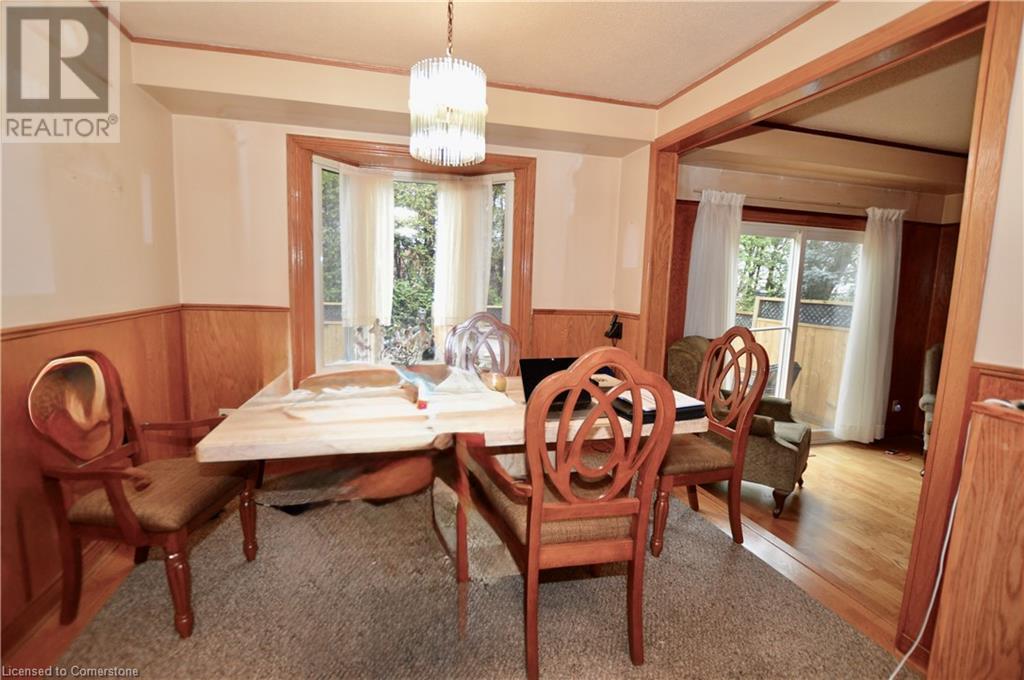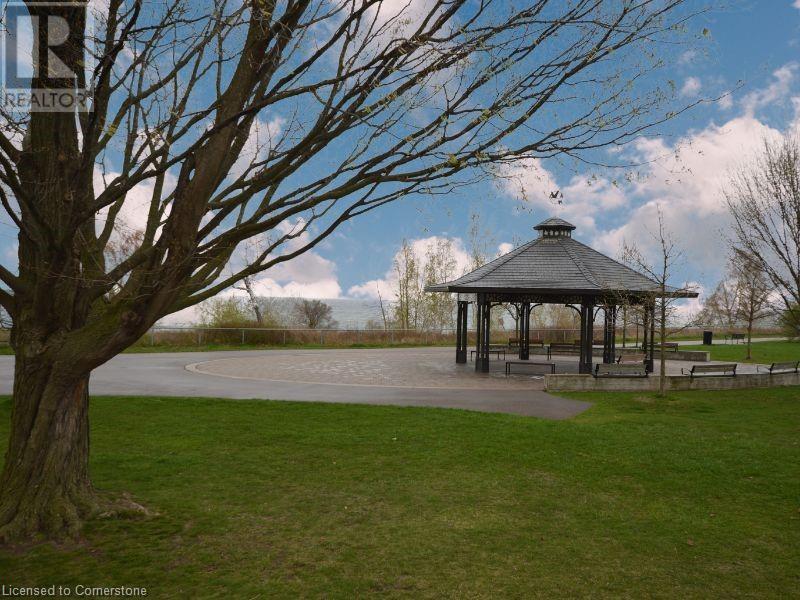289-597-1980
infolivingplus@gmail.com
5411 Lakeshore Road Unit# 16 Burlington, Ontario L7L 1E1
3 Bedroom
2 Bathroom
1790 sqft
2 Level
Central Air Conditioning
Forced Air
$699,900Maintenance, Insurance, Landscaping
$475.50 Monthly
Maintenance, Insurance, Landscaping
$475.50 MonthlyEnormous opportunity for sweat equity. This prime complex is situated across from lakefront park. End unit with bright windows and skylight. Large bedrooms, finished lower level. The unit needs your love and attention to detail and well worth your effort. Lovely private back deck with towering cedars for privacy. Single car garage, interlock front patio. Quaint 16 unit complex close to shopping, restaurants. Walk to the water. (id:50787)
Property Details
| MLS® Number | 40721940 |
| Property Type | Single Family |
| Amenities Near By | Park, Playground, Public Transit, Shopping |
| Community Features | Community Centre |
| Equipment Type | Water Heater |
| Features | Cul-de-sac, Paved Driveway, Skylight |
| Parking Space Total | 2 |
| Rental Equipment Type | Water Heater |
Building
| Bathroom Total | 2 |
| Bedrooms Above Ground | 3 |
| Bedrooms Total | 3 |
| Appliances | Dishwasher, Dryer, Refrigerator, Stove, Washer |
| Architectural Style | 2 Level |
| Basement Development | Finished |
| Basement Type | Full (finished) |
| Constructed Date | 1982 |
| Construction Style Attachment | Attached |
| Cooling Type | Central Air Conditioning |
| Exterior Finish | Brick, Vinyl Siding |
| Half Bath Total | 1 |
| Heating Fuel | Natural Gas |
| Heating Type | Forced Air |
| Stories Total | 2 |
| Size Interior | 1790 Sqft |
| Type | Row / Townhouse |
| Utility Water | Municipal Water |
Parking
| Attached Garage | |
| Visitor Parking |
Land
| Access Type | Highway Access |
| Acreage | No |
| Land Amenities | Park, Playground, Public Transit, Shopping |
| Sewer | Municipal Sewage System |
| Size Total Text | Unknown |
| Zoning Description | Rm2 |
Rooms
| Level | Type | Length | Width | Dimensions |
|---|---|---|---|---|
| Second Level | 4pc Bathroom | 10'0'' x 7'0'' | ||
| Second Level | Bedroom | 12'0'' x 10'0'' | ||
| Second Level | Primary Bedroom | 17'9'' x 13'1'' | ||
| Second Level | Bedroom | 13'3'' x 10'9'' | ||
| Basement | Laundry Room | 10'0'' x 7'0'' | ||
| Basement | Office | 11'0'' x 10'8'' | ||
| Basement | Recreation Room | 16'9'' x 10'4'' | ||
| Main Level | 2pc Bathroom | 5'0'' x 5'0'' | ||
| Main Level | Foyer | 14'6'' x 5'7'' | ||
| Main Level | Kitchen | 10'10'' x 9'9'' | ||
| Main Level | Dining Room | 9'9'' x 9'1'' | ||
| Main Level | Living Room | 16'8'' x 10'10'' |
Utilities
| Cable | Available |
| Natural Gas | Available |
https://www.realtor.ca/real-estate/28264367/5411-lakeshore-road-unit-16-burlington



































