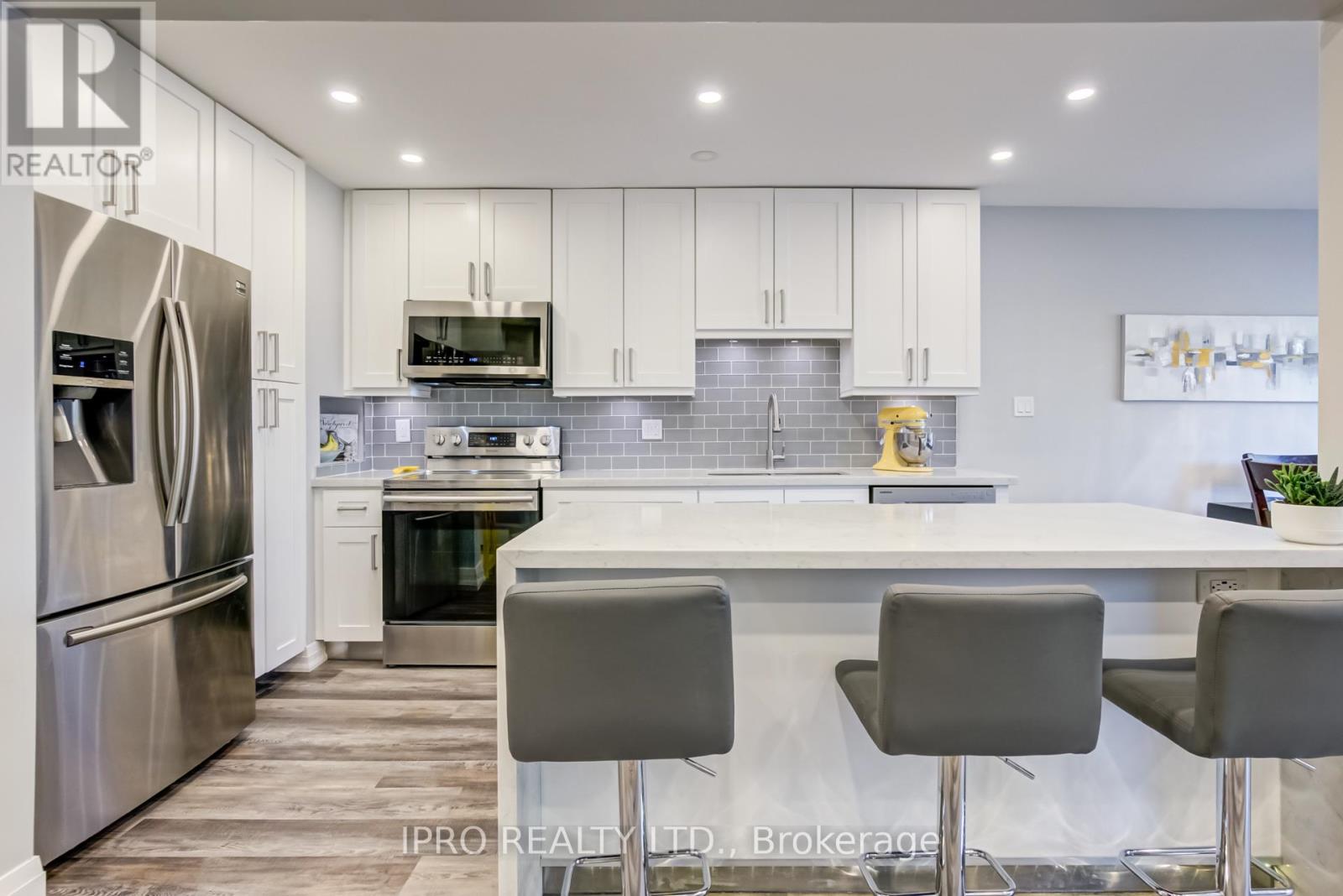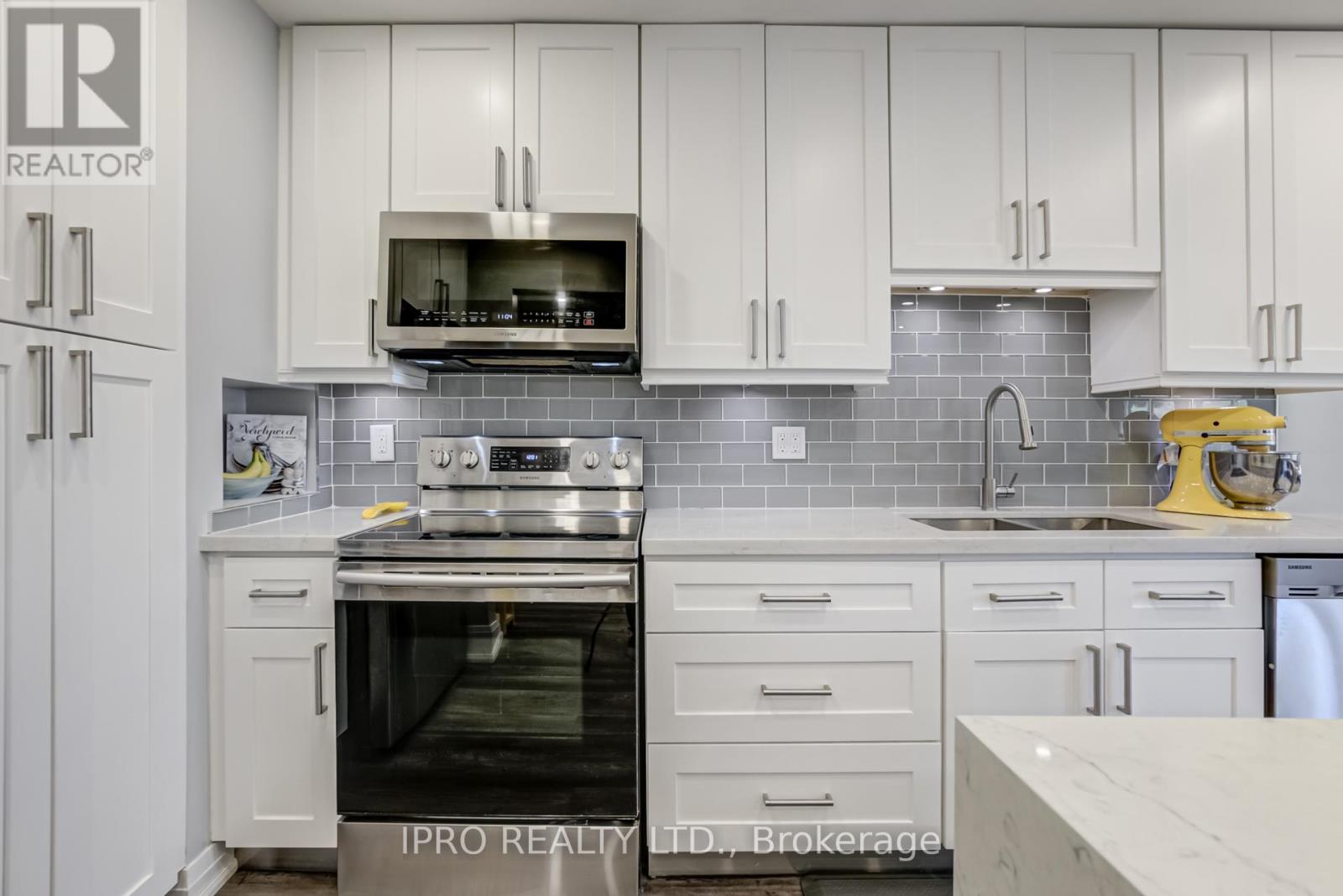20 - 260 Avenue Road Richmond Hill (North Richvale), Ontario L4C 5G6
$849,999Maintenance, Common Area Maintenance, Water, Insurance, Parking
$634.32 Monthly
Maintenance, Common Area Maintenance, Water, Insurance, Parking
$634.32 MonthlyStep into comfort and style with this beautifully renovated townhome located in one of Richmond Hill's most vibrant and family-friendly neighbourhoods. This turn-key home offers a perfect blend of taste and functionality, ideal for families, first-time buyers, or downsizers. The bright and spacious main level features an updated kitchen with quartz countertops, stainless steel appliances, and plenty of cabinetry space. The open-concept living and dining areas are perfect for entertaining or relaxing in comfort. Enjoy a modern feel throughout with upgraded bathrooms and laminate flooring. Upstairs, you'll find three generously sized bedrooms, including a primary suite with his and hers built closets. The finished basement offers up additional living and/or entertaining space which includes a wet bar and plenty of storage. Step outside to your fully fenced backyard which is perfectly set up for summer barbecues, morning coffee, or simply relaxing outdoors; it's a peaceful retreat with room to garden, play, or entertain. Ideally located just steps from top-rated schools, community centres, retail shops, restaurants, parks, and scenic walking trails, this home also offers convenient access to public transit and major highways. Its move-in ready and meticulously updated. This is the one youve been waiting for! (id:50787)
Property Details
| MLS® Number | N12125929 |
| Property Type | Single Family |
| Community Name | North Richvale |
| Amenities Near By | Hospital, Park, Place Of Worship, Public Transit, Schools |
| Community Features | Pet Restrictions |
| Features | Ravine, Carpet Free, In Suite Laundry |
| Parking Space Total | 2 |
Building
| Bathroom Total | 2 |
| Bedrooms Above Ground | 3 |
| Bedrooms Total | 3 |
| Basement Development | Finished |
| Basement Type | N/a (finished) |
| Cooling Type | Central Air Conditioning |
| Exterior Finish | Aluminum Siding, Brick |
| Flooring Type | Laminate |
| Half Bath Total | 1 |
| Heating Fuel | Natural Gas |
| Heating Type | Forced Air |
| Stories Total | 2 |
| Size Interior | 1200 - 1399 Sqft |
| Type | Row / Townhouse |
Parking
| Garage |
Land
| Acreage | No |
| Land Amenities | Hospital, Park, Place Of Worship, Public Transit, Schools |
Rooms
| Level | Type | Length | Width | Dimensions |
|---|---|---|---|---|
| Second Level | Primary Bedroom | 16.8 m | 11.25 m | 16.8 m x 11.25 m |
| Second Level | Bedroom 2 | 17.9 m | 9.7 m | 17.9 m x 9.7 m |
| Second Level | Bedroom 3 | 14.5 m | 8.9 m | 14.5 m x 8.9 m |
| Basement | Recreational, Games Room | 17.5 m | 10.2 m | 17.5 m x 10.2 m |
| Main Level | Kitchen | 17.3 m | 7.7 m | 17.3 m x 7.7 m |
| Main Level | Dining Room | 10.1 m | 8.4 m | 10.1 m x 8.4 m |
| Main Level | Living Room | 18.35 m | 10.7 m | 18.35 m x 10.7 m |





































