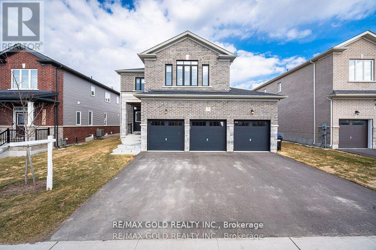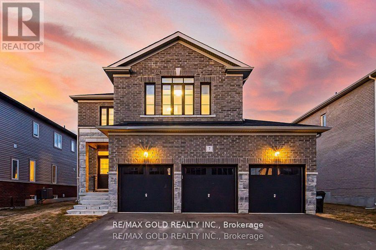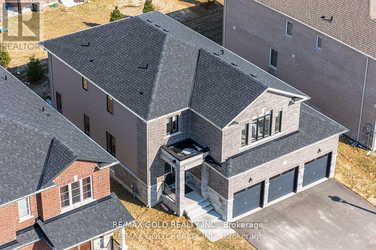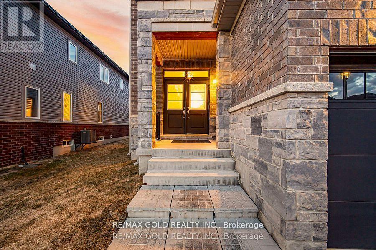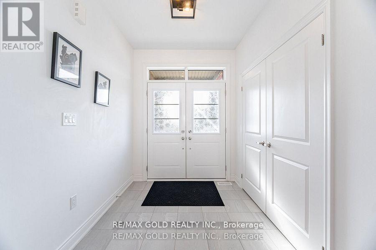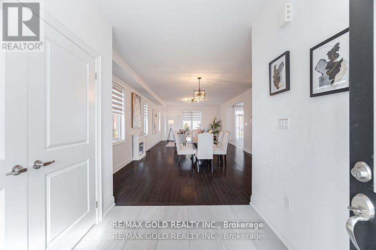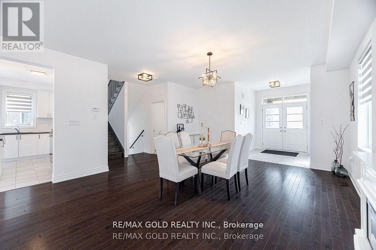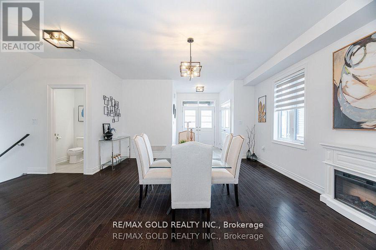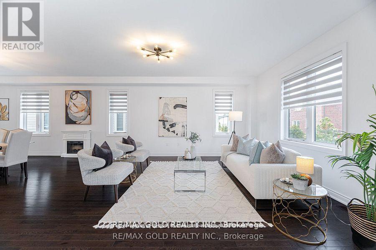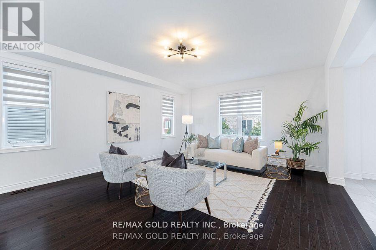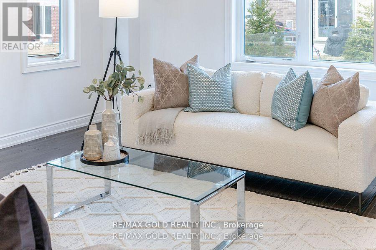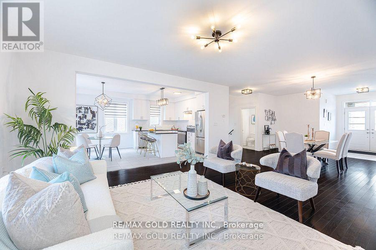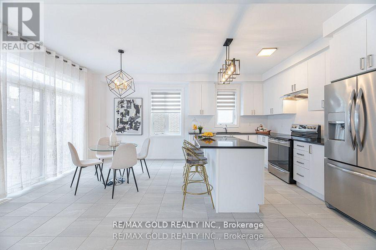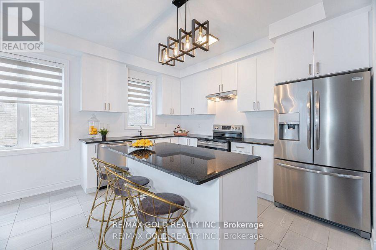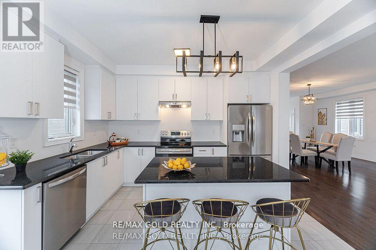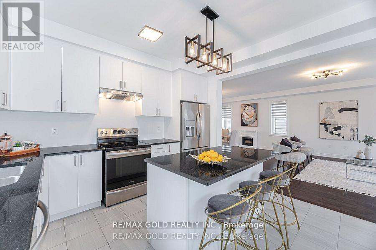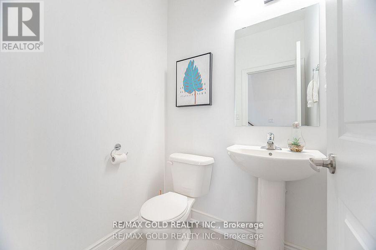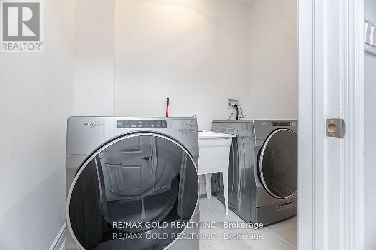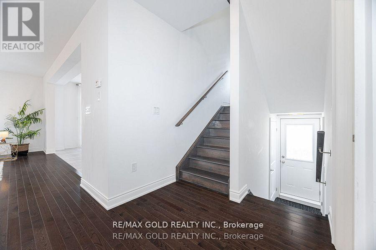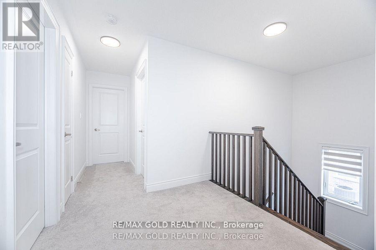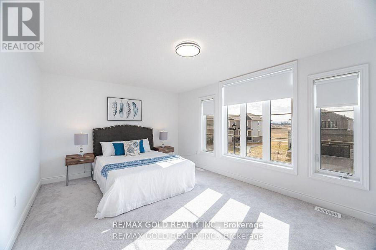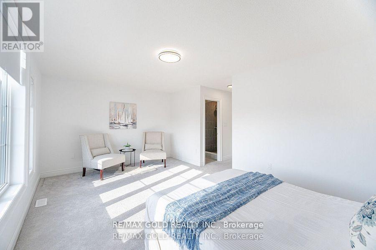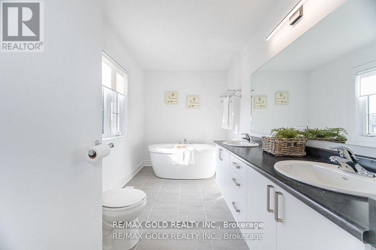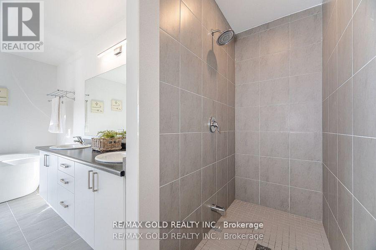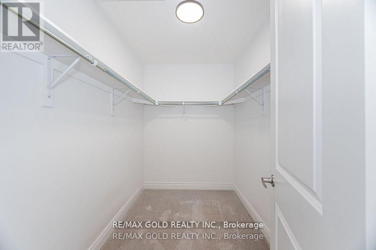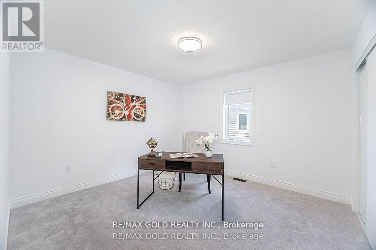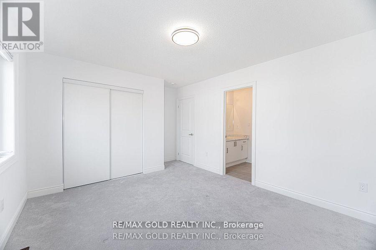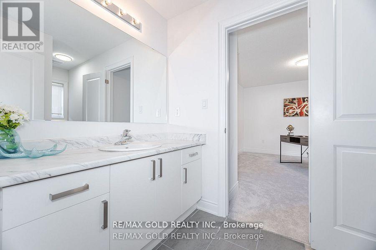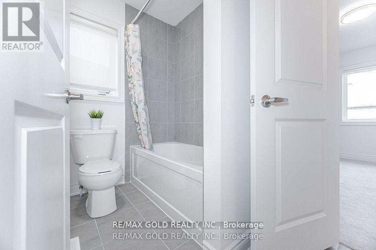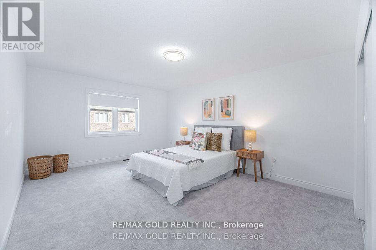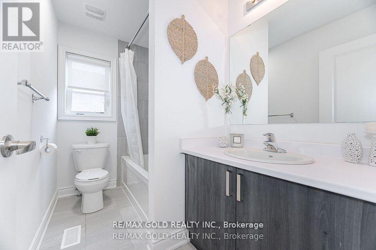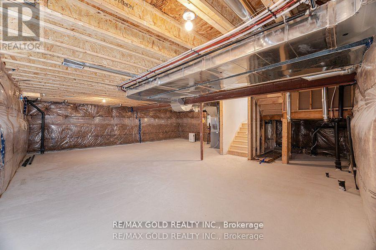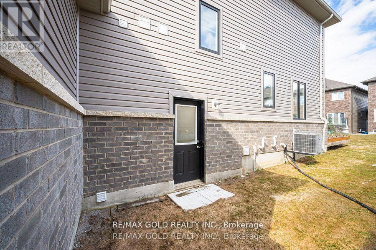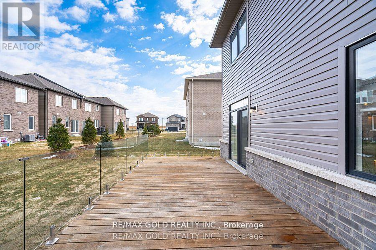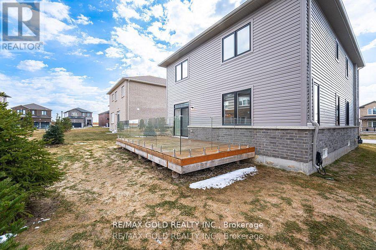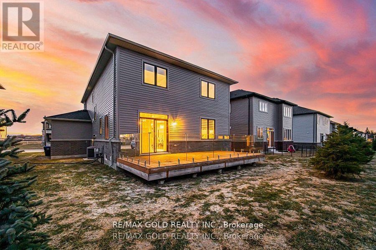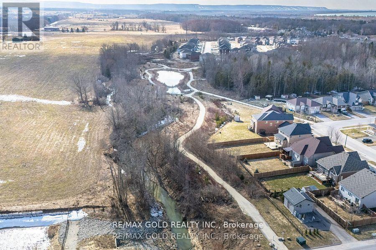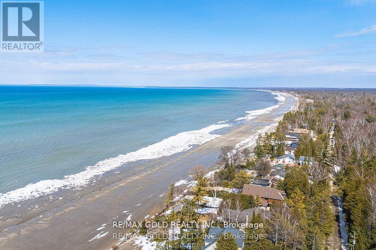4 Bedroom
4 Bathroom
2500 - 3000 sqft
Fireplace
Central Air Conditioning
Forced Air
$3,000 Monthly
Life by the Lake! Just 5 Minutes from the Beach. This stunning detached home sits on a massive premium 50' lot with a 3-car garage and breathtaking Blue Mountain views. It feels like a model home! Step through the double-door entrance from the welcoming front porch into an open concept main floor, featuring a spacious dining area and a living/family room. Beautiful hardwood floors run throughout the main level, while plush carpeting adds comfort and coziness upstairs. Enjoy 9 ft ceilings on the main floor and 8 ft ceilings on the second floor. The home is illuminated with upgraded light fixtures and energy-efficient LED lights. The upgraded kitchen boasts stainless steel appliances, a huge island, and granite counter tops perfect for entertaining. A main floor laundry room offers ample storage. Hardwood oak stairs lead to the second floor, where you'll find four spacious bedrooms and three full bathrooms. The primary suite features a huge walk-in closet and a spa-like 5-piece ensuite. The second bedroom is oversized with a double closet, while all bedrooms have large windows that bring in abundant natural light and feature walk-in closets. The huge backyard is an entertainers dream, complete with a massive wooden deck with glass railings perfect for BBQ nights with friends and family. (id:50787)
Property Details
|
MLS® Number
|
S12125975 |
|
Property Type
|
Single Family |
|
Community Name
|
Wasaga Beach |
|
Amenities Near By
|
Beach, Ski Area |
|
Community Features
|
School Bus |
|
Features
|
In Suite Laundry |
|
Parking Space Total
|
6 |
|
Structure
|
Deck |
|
View Type
|
View |
Building
|
Bathroom Total
|
4 |
|
Bedrooms Above Ground
|
4 |
|
Bedrooms Total
|
4 |
|
Age
|
0 To 5 Years |
|
Amenities
|
Fireplace(s) |
|
Appliances
|
Garage Door Opener Remote(s), Dishwasher, Dryer, Garage Door Opener, Hood Fan, Stove, Washer, Refrigerator |
|
Basement Type
|
Full |
|
Construction Style Attachment
|
Detached |
|
Cooling Type
|
Central Air Conditioning |
|
Exterior Finish
|
Aluminum Siding, Brick |
|
Fireplace Present
|
Yes |
|
Flooring Type
|
Hardwood, Ceramic, Carpeted |
|
Foundation Type
|
Poured Concrete |
|
Half Bath Total
|
1 |
|
Heating Fuel
|
Natural Gas |
|
Heating Type
|
Forced Air |
|
Stories Total
|
2 |
|
Size Interior
|
2500 - 3000 Sqft |
|
Type
|
House |
|
Utility Water
|
Municipal Water |
Parking
Land
|
Acreage
|
No |
|
Land Amenities
|
Beach, Ski Area |
|
Sewer
|
Sanitary Sewer |
|
Size Depth
|
102 Ft ,4 In |
|
Size Frontage
|
54 Ft ,1 In |
|
Size Irregular
|
54.1 X 102.4 Ft |
|
Size Total Text
|
54.1 X 102.4 Ft |
Rooms
| Level |
Type |
Length |
Width |
Dimensions |
|
Second Level |
Primary Bedroom |
5.62 m |
3.61 m |
5.62 m x 3.61 m |
|
Second Level |
Bedroom 2 |
5.81 m |
3.92 m |
5.81 m x 3.92 m |
|
Second Level |
Bedroom 3 |
4.35 m |
3.39 m |
4.35 m x 3.39 m |
|
Second Level |
Bedroom 4 |
4.5 m |
3.61 m |
4.5 m x 3.61 m |
|
Main Level |
Family Room |
5.81 m |
4.43 m |
5.81 m x 4.43 m |
|
Main Level |
Dining Room |
3.66 m |
4.43 m |
3.66 m x 4.43 m |
|
Main Level |
Eating Area |
3.99 m |
2.46 m |
3.99 m x 2.46 m |
|
Main Level |
Eating Area |
3.99 m |
3.35 m |
3.99 m x 3.35 m |
https://www.realtor.ca/real-estate/28263735/7-middleton-drive-wasaga-beach-wasaga-beach

