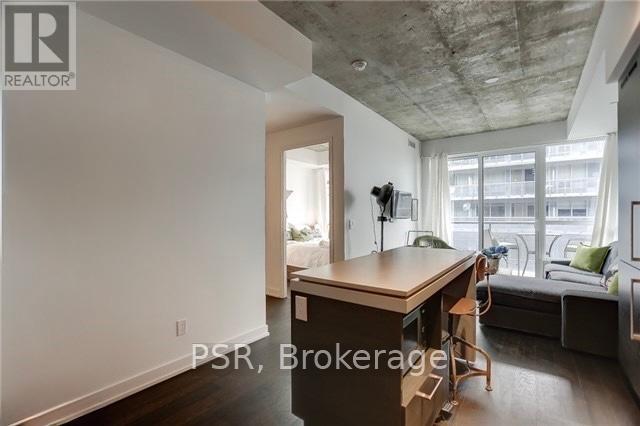289-597-1980
infolivingplus@gmail.com
1101 - 1030 King Street W Toronto (Niagara), Ontario M6K 3N3
2 Bedroom
1 Bathroom
600 - 699 sqft
Central Air Conditioning
Forced Air
$2,600 Monthly
Stunning, sunlit condo at DNA3 in vibrant King West! This efficient 1+1 layout features a well-appointed den with built-in desk and storage. Enjoy soaring 9-foot exposed concrete ceilings and an open-concept living/dining area with walkout to a west-facing balcony. The modern kitchen includes stainless steel appliances. Parking and locker are included. Exceptional building amenities - featuring one of the best condo-gyms in the city. The complete package! Move in as soon as June 20. (id:50787)
Property Details
| MLS® Number | C12126004 |
| Property Type | Single Family |
| Community Name | Niagara |
| Community Features | Pet Restrictions |
| Features | Balcony, Carpet Free |
| Parking Space Total | 1 |
Building
| Bathroom Total | 1 |
| Bedrooms Above Ground | 1 |
| Bedrooms Below Ground | 1 |
| Bedrooms Total | 2 |
| Age | 6 To 10 Years |
| Amenities | Security/concierge, Exercise Centre, Party Room, Storage - Locker |
| Appliances | Oven - Built-in, Window Coverings |
| Cooling Type | Central Air Conditioning |
| Exterior Finish | Concrete |
| Fire Protection | Security System |
| Flooring Type | Hardwood |
| Heating Fuel | Natural Gas |
| Heating Type | Forced Air |
| Size Interior | 600 - 699 Sqft |
| Type | Apartment |
Parking
| Underground | |
| Garage |
Land
| Acreage | No |
Rooms
| Level | Type | Length | Width | Dimensions |
|---|---|---|---|---|
| Flat | Bedroom | Measurements not available | ||
| Flat | Kitchen | Measurements not available | ||
| Flat | Living Room | Measurements not available | ||
| Flat | Dining Room | Measurements not available |
https://www.realtor.ca/real-estate/28263863/1101-1030-king-street-w-toronto-niagara-niagara












